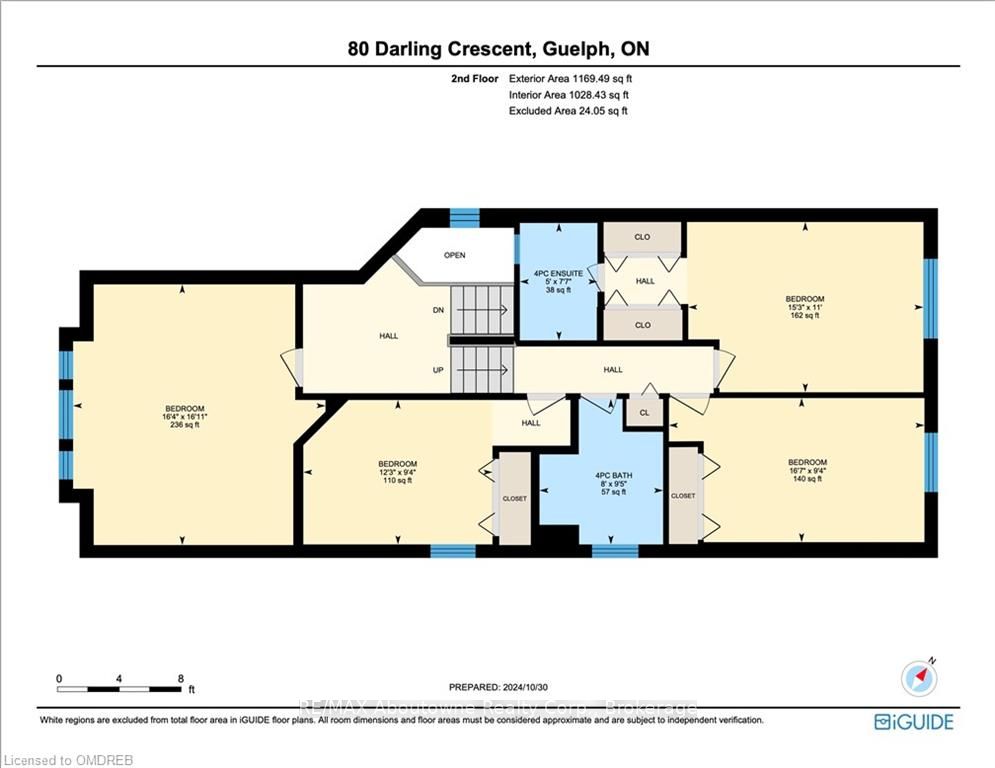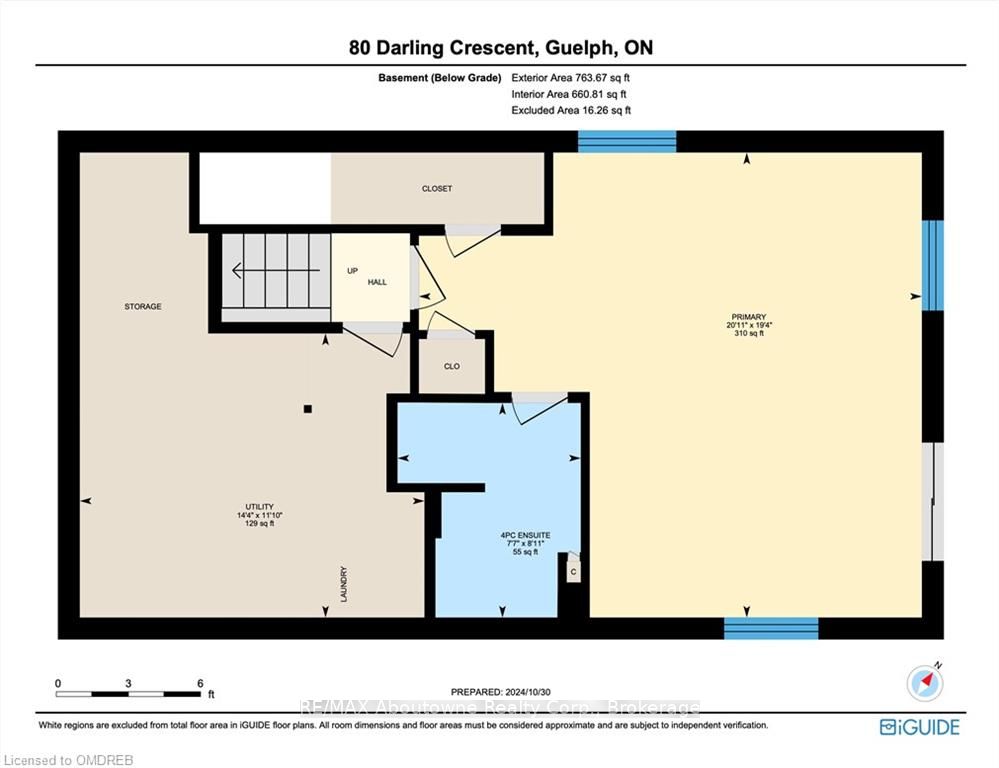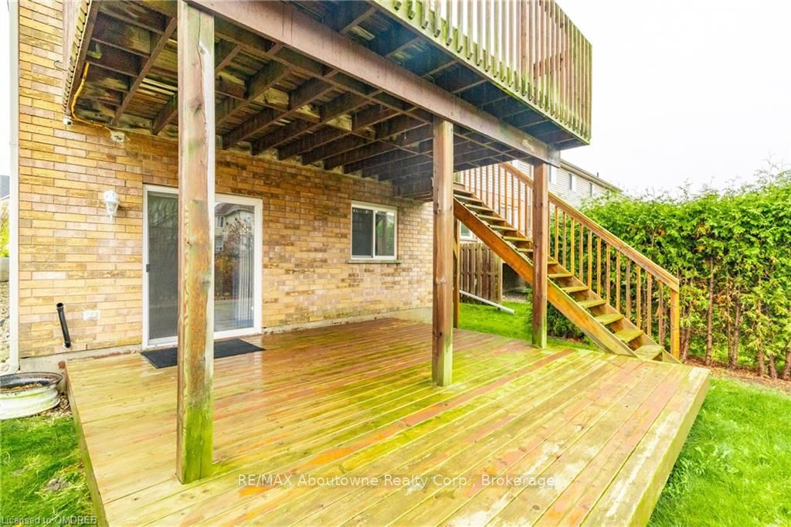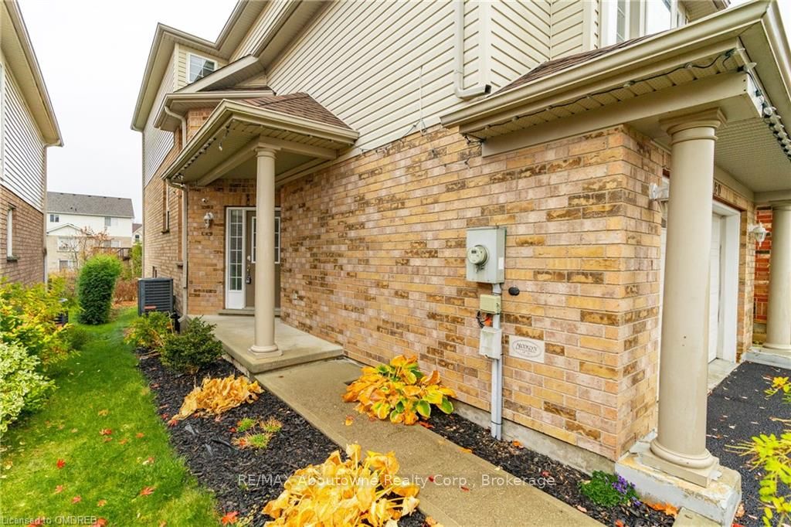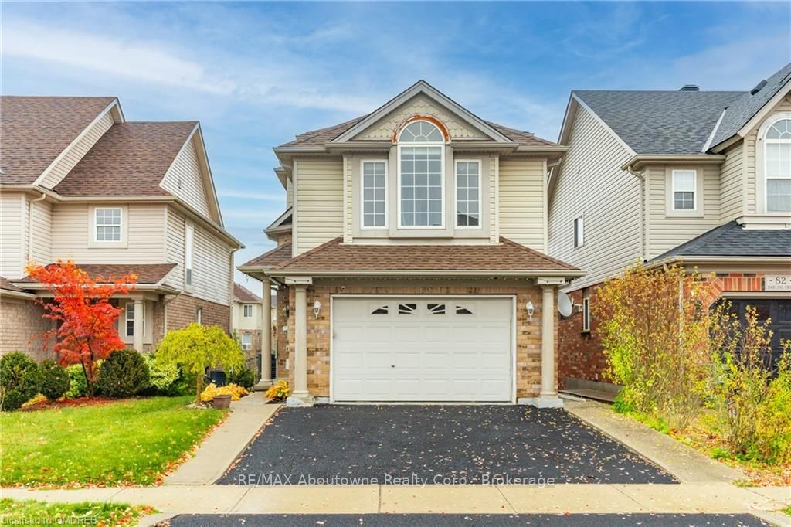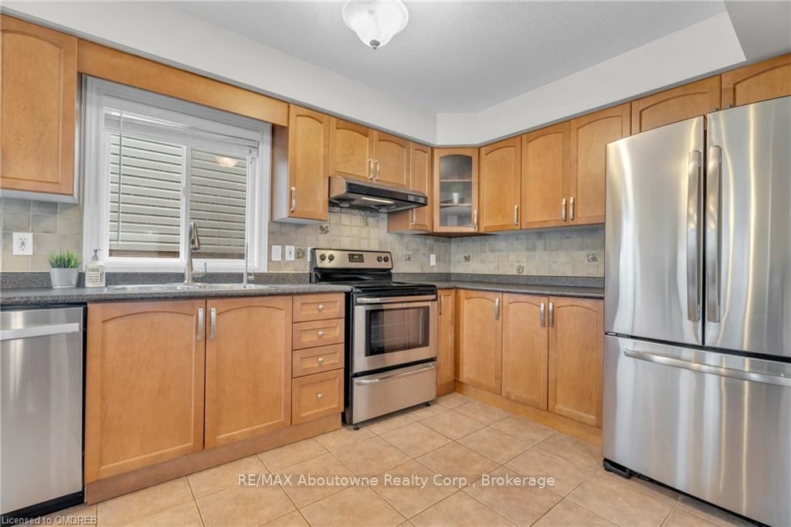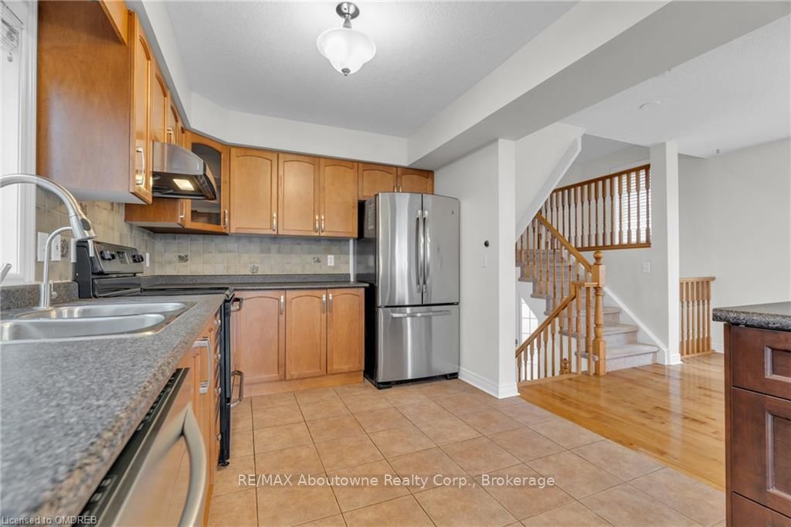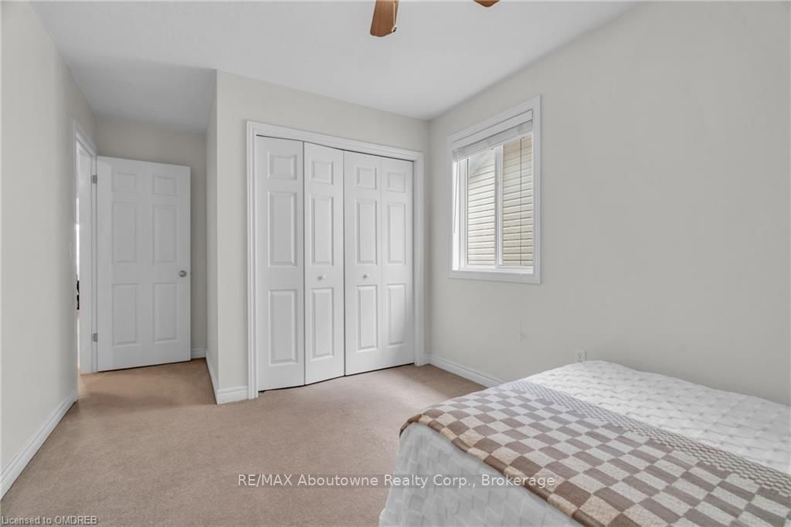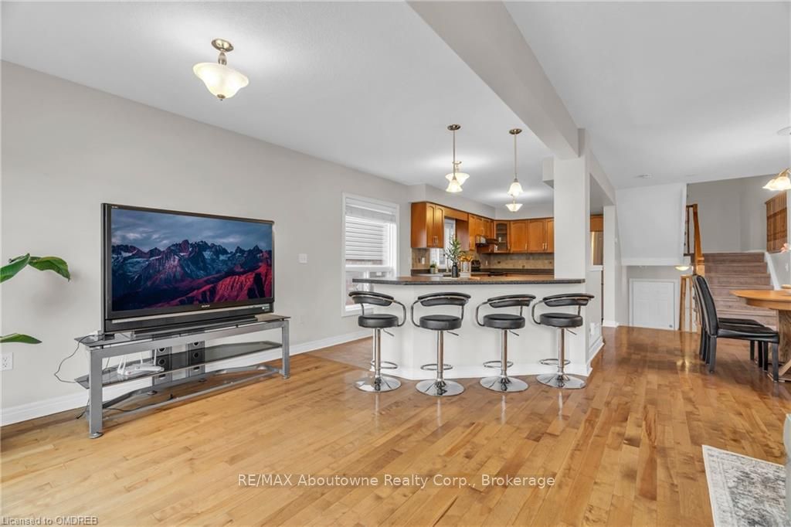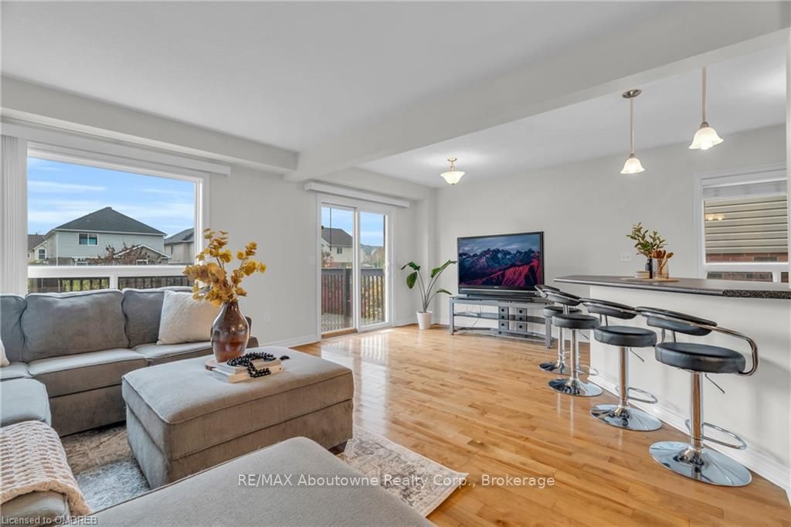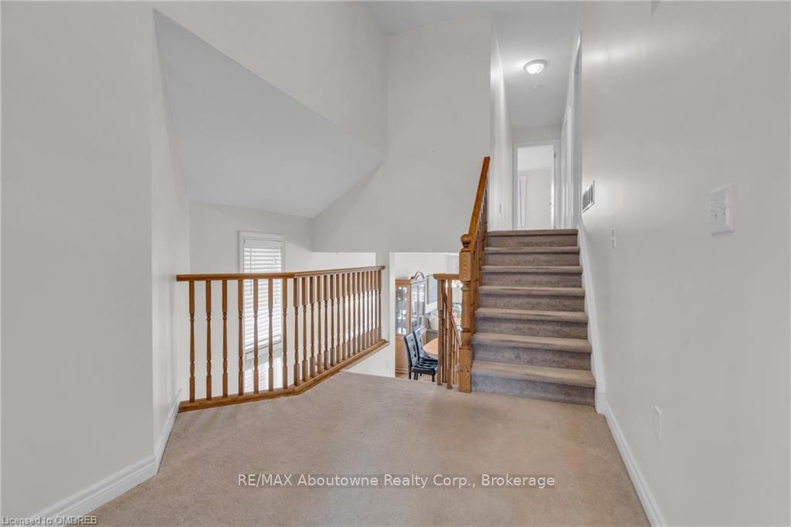$985,000
Available - For Sale
Listing ID: X10404447
80 DARLING Cres , Guelph, N1L 1P9, Ontario
| Welcome to 80 Darling Cres, a beautifully maintained detached home in Guelph's desirable Westminster neighborhood! This spacious residence offers 4+1 bedrooms and 3.5 bathrooms, providing both comfort and functionality. The heart of the home is the bright, open kitchen, featuring ample counter space and a large island. The primary bedroom features a private ensuite, and additional well-sized bedrooms make it ideal for a growing family. The finished walk-out basement includes a large sized bedroom with its own ensuite, ideal for guests, extended family, or a home office. Step outside to a private backyard oasis that backs onto a scenic trail. Conveniently located within walking distance of the local library, shopping, and with a bus stop at the end of the street, this home seamlessly combines convenience and tranquility. With fresh paint throughout and 1.5-car garage, this well-maintained property is truly move-in ready. Don't miss your chance to call 80 Darling Crescent home schedule a private viewing today! |
| Price | $985,000 |
| Taxes: | $6347.47 |
| Assessment: | $481000 |
| Assessment Year: | 2024 |
| Address: | 80 DARLING Cres , Guelph, N1L 1P9, Ontario |
| Lot Size: | 30.18 x 111.55 (Feet) |
| Acreage: | < .50 |
| Directions/Cross Streets: | Turn to Darling Cres from Goodwin Dr |
| Rooms: | 10 |
| Rooms +: | 2 |
| Bedrooms: | 4 |
| Bedrooms +: | 1 |
| Kitchens: | 1 |
| Kitchens +: | 0 |
| Basement: | Finished, W/O |
| Approximatly Age: | 16-30 |
| Property Type: | Detached |
| Style: | Other |
| Exterior: | Brick, Vinyl Siding |
| Garage Type: | Detached |
| (Parking/)Drive: | Pvt Double |
| Drive Parking Spaces: | 2 |
| Pool: | None |
| Approximatly Age: | 16-30 |
| Fireplace/Stove: | N |
| Heat Type: | Forced Air |
| Central Air Conditioning: | Central Air |
| Elevator Lift: | N |
| Sewers: | Sewers |
| Water: | Municipal |
$
%
Years
This calculator is for demonstration purposes only. Always consult a professional
financial advisor before making personal financial decisions.
| Although the information displayed is believed to be accurate, no warranties or representations are made of any kind. |
| RE/MAX Aboutowne Realty Corp., Brokerage |
|
|

Dir:
1-866-382-2968
Bus:
416-548-7854
Fax:
416-981-7184
| Virtual Tour | Book Showing | Email a Friend |
Jump To:
At a Glance:
| Type: | Freehold - Detached |
| Area: | Wellington |
| Municipality: | Guelph |
| Neighbourhood: | Pine Ridge |
| Style: | Other |
| Lot Size: | 30.18 x 111.55(Feet) |
| Approximate Age: | 16-30 |
| Tax: | $6,347.47 |
| Beds: | 4+1 |
| Baths: | 4 |
| Fireplace: | N |
| Pool: | None |
Locatin Map:
Payment Calculator:
- Color Examples
- Green
- Black and Gold
- Dark Navy Blue And Gold
- Cyan
- Black
- Purple
- Gray
- Blue and Black
- Orange and Black
- Red
- Magenta
- Gold
- Device Examples

