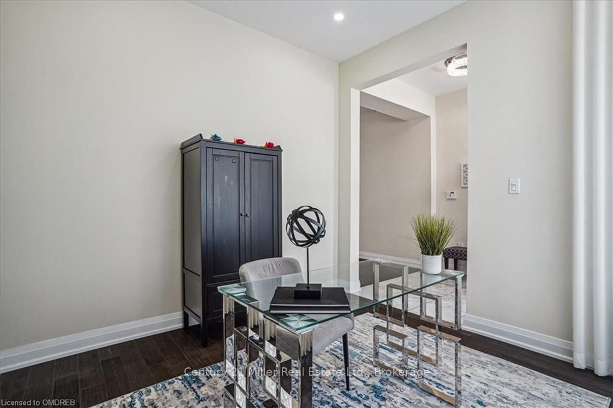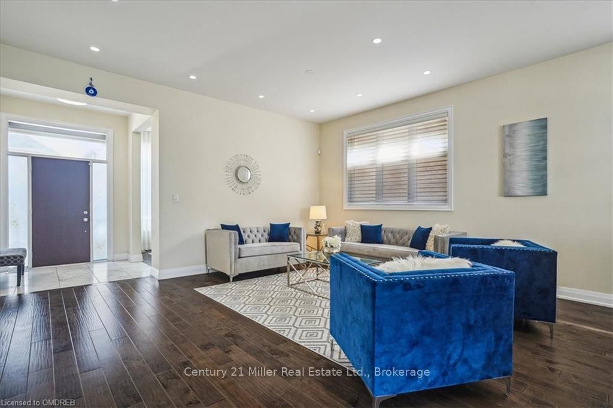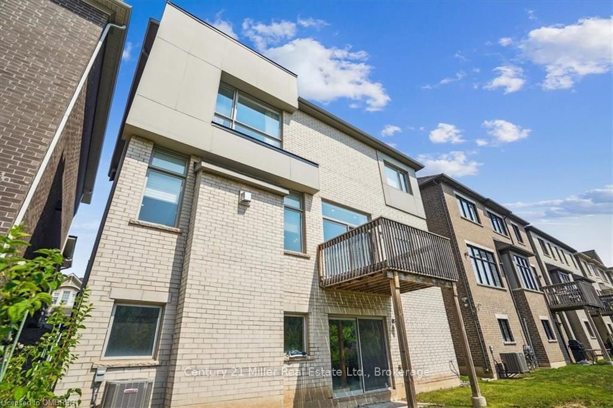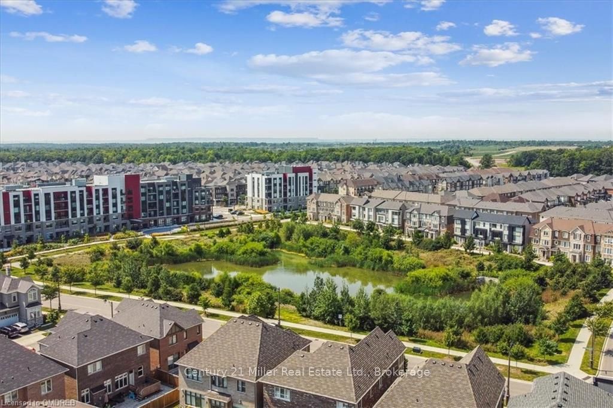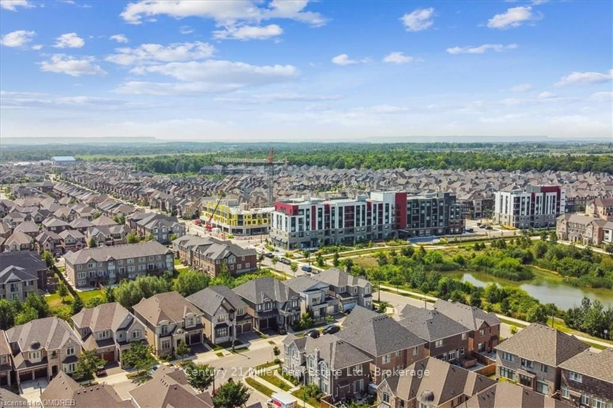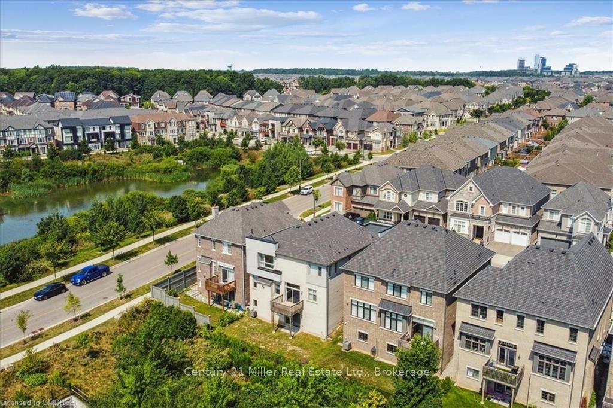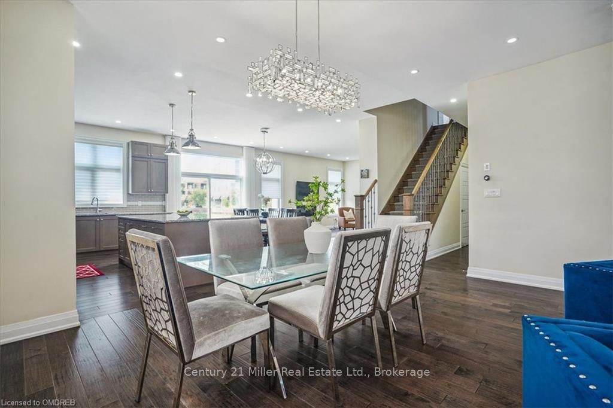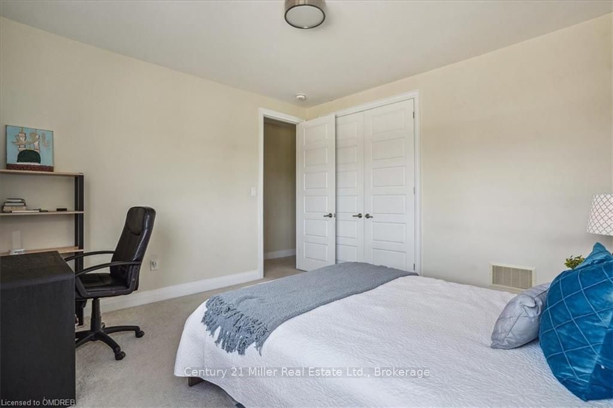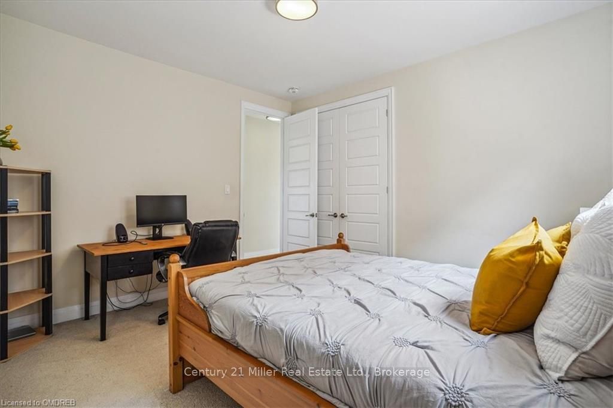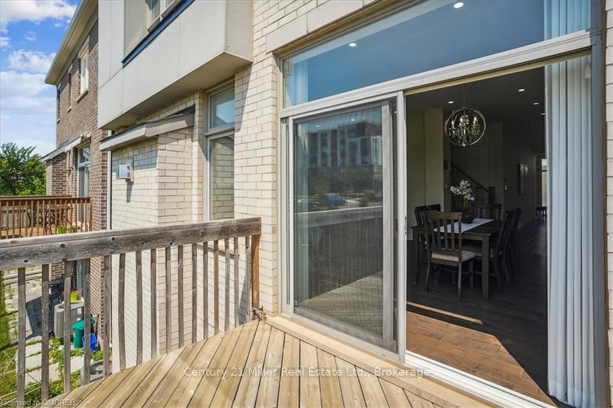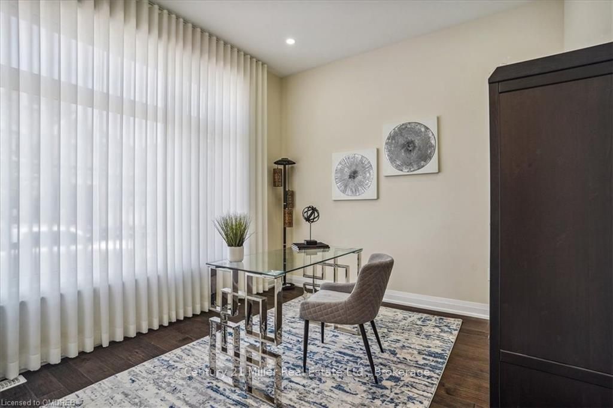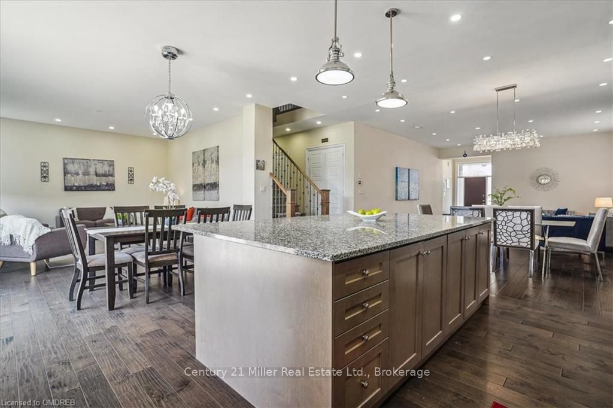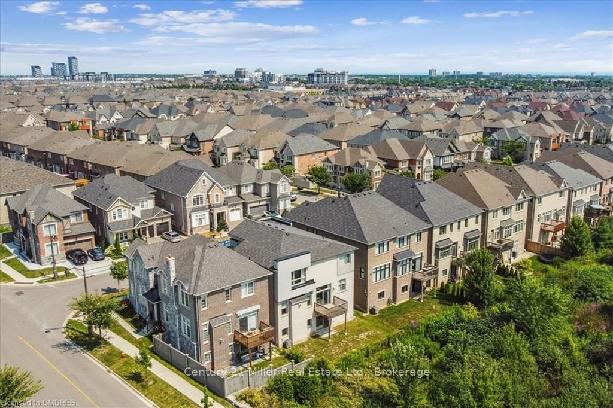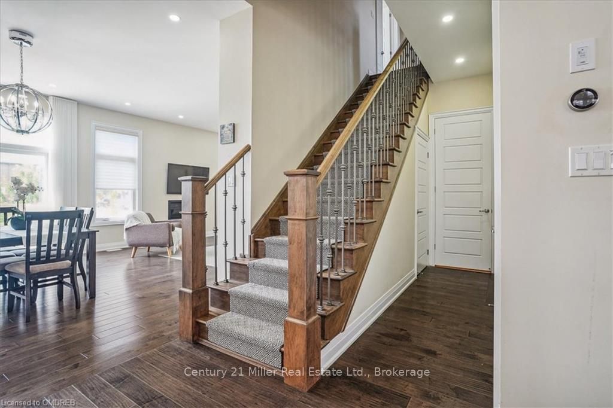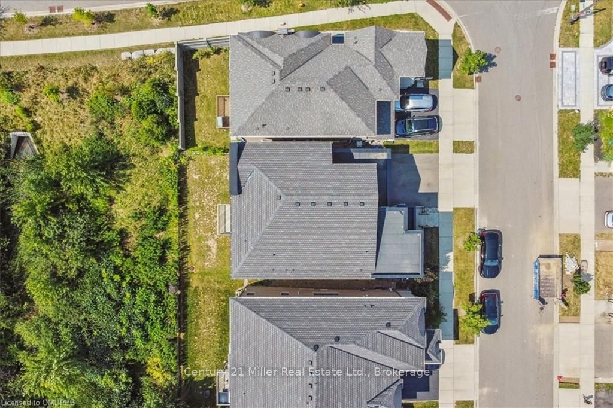$2,289,900
Available - For Sale
Listing ID: W10403979
3186 HINES Dr , Oakville, L6M 0Z9, Ontario
| Stunning family home on a premium lot in Oakville's sought-after Preserve Community, backing onto a serene ravine and lush greenery. This modern property features over 3,330 sq. ft. of above-grade living space, with an open-concept design and an unfinished walk-out basement, perfect for future development. The main level boasts 10 ft. ceilings, hardwood flooring, pot lights, and formal living and dining rooms. The gourmet kitchen is equipped with stainless steel appliances, a grand island with a breakfast bar, granite countertops, a glass backsplash, and sliding doors leading to a private deck with tranquil green views. The family room, complete with a gas fireplace, flows seamlessly into the kitchen. Additional main level highlights include a home office and a mudroom with custom built-ins. Upstairs, the primary bedroom offers a walk-in closet and a spa-like ensuite with quartz counters, a glass shower, a standalone tub, and a water closet. Three additional bedrooms and two bathrooms, including a 4-piece ensuite, complete the upper level, along with a convenient laundry room. Located close to top-rated schools, parks, shopping, the new Sixteen Mile Sports Complex, major highways & more! |
| Price | $2,289,900 |
| Taxes: | $9518.00 |
| Assessment: | $1196000 |
| Assessment Year: | 2024 |
| Address: | 3186 HINES Dr , Oakville, L6M 0Z9, Ontario |
| Lot Size: | 45.11 x 89.90 (Feet) |
| Acreage: | < .50 |
| Directions/Cross Streets: | North Park Blvd/Hines Dr |
| Rooms: | 15 |
| Rooms +: | 0 |
| Bedrooms: | 4 |
| Bedrooms +: | 0 |
| Kitchens: | 1 |
| Kitchens +: | 0 |
| Basement: | Unfinished, W/O |
| Approximatly Age: | 6-15 |
| Property Type: | Detached |
| Style: | 2-Storey |
| Exterior: | Brick, Stone |
| Garage Type: | Attached |
| (Parking/)Drive: | Other |
| Drive Parking Spaces: | 2 |
| Pool: | None |
| Laundry Access: | Ensuite |
| Approximatly Age: | 6-15 |
| Property Features: | Hospital |
| Fireplace/Stove: | Y |
| Heat Source: | Gas |
| Heat Type: | Forced Air |
| Central Air Conditioning: | Central Air |
| Elevator Lift: | N |
| Sewers: | Sewers |
| Water: | Municipal |
$
%
Years
This calculator is for demonstration purposes only. Always consult a professional
financial advisor before making personal financial decisions.
| Although the information displayed is believed to be accurate, no warranties or representations are made of any kind. |
| Century 21 Miller Real Estate Ltd., Brokerage |
|
|

Dir:
1-866-382-2968
Bus:
416-548-7854
Fax:
416-981-7184
| Book Showing | Email a Friend |
Jump To:
At a Glance:
| Type: | Freehold - Detached |
| Area: | Halton |
| Municipality: | Oakville |
| Neighbourhood: | Rural Oakville |
| Style: | 2-Storey |
| Lot Size: | 45.11 x 89.90(Feet) |
| Approximate Age: | 6-15 |
| Tax: | $9,518 |
| Beds: | 4 |
| Baths: | 4 |
| Fireplace: | Y |
| Pool: | None |
Locatin Map:
Payment Calculator:
- Color Examples
- Green
- Black and Gold
- Dark Navy Blue And Gold
- Cyan
- Black
- Purple
- Gray
- Blue and Black
- Orange and Black
- Red
- Magenta
- Gold
- Device Examples

