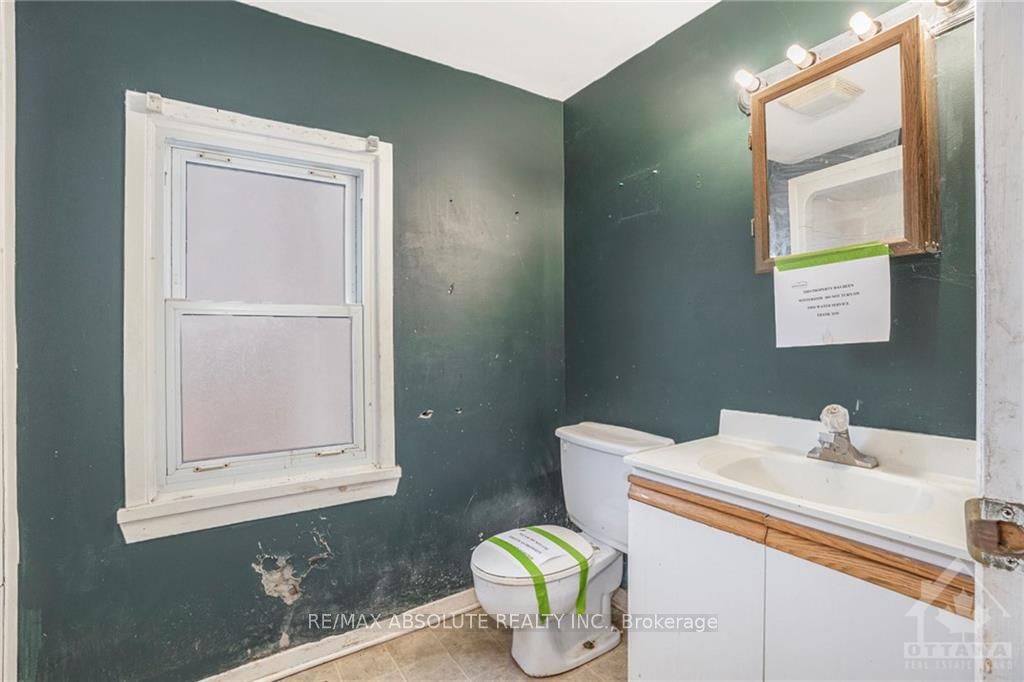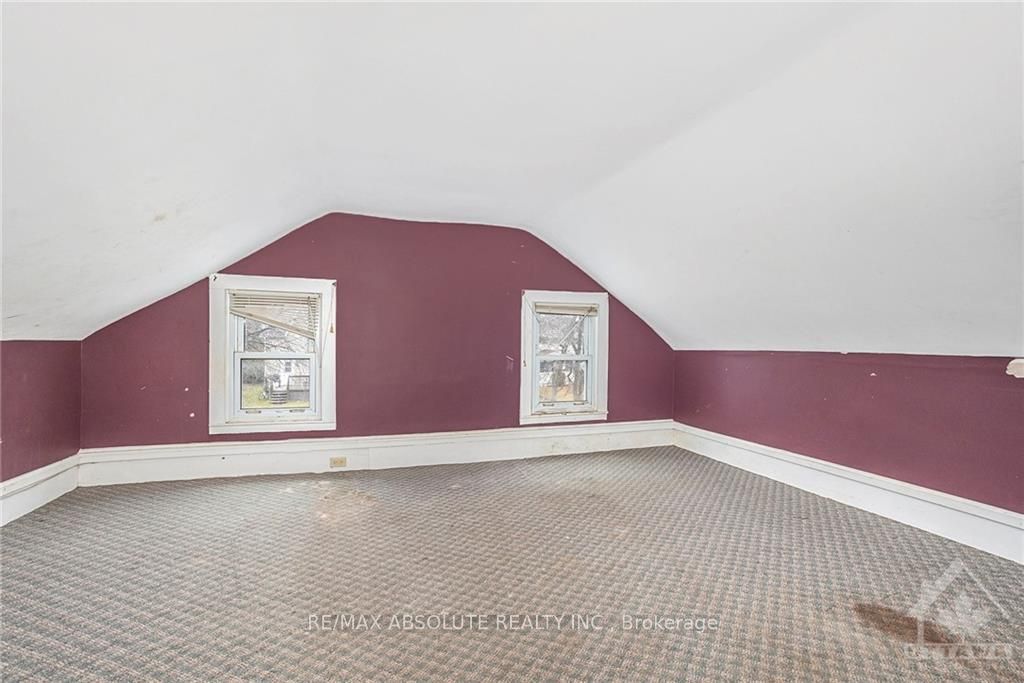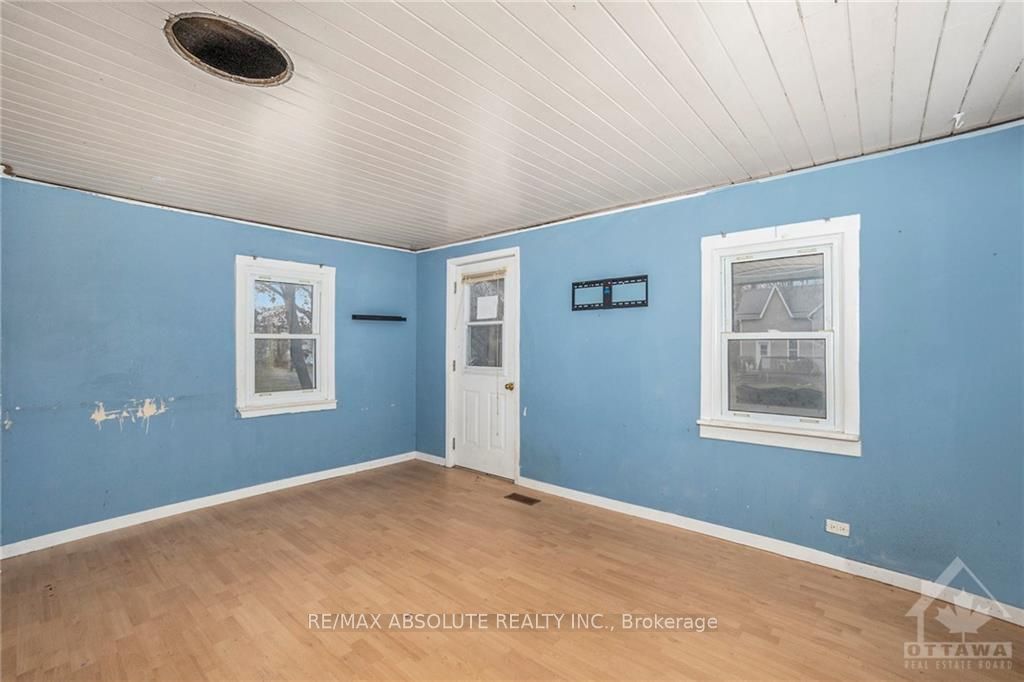$320,000
Available - For Sale
Listing ID: X10411239
12 PINE St , South Stormont, K0C 1M0, Ontario
| Flooring: Carpet Over & Wood, This charming family home is nestled in a peaceful neighbourhood in the lovely town of Ingleside. The property offers 3 cozy bedrooms, 1 bathroom on the main floor, a bright and inviting sunroom, a front porch, mature trees, and a spacious backyard. Situated on a generous 75 x 150 lot. This home has lots of great bones, open kitchen and tons of lower level storage, this property is just waiting for someone to come in and put their personal touch on it., Flooring: Hardwood, Flooring: Laminate |
| Price | $320,000 |
| Taxes: | $1500.00 |
| Address: | 12 PINE St , South Stormont, K0C 1M0, Ontario |
| Lot Size: | 75.87 x 151.08 (Feet) |
| Directions/Cross Streets: | 12 Pine Street, Ingleside |
| Rooms: | 7 |
| Rooms +: | 0 |
| Bedrooms: | 2 |
| Bedrooms +: | 0 |
| Kitchens: | 1 |
| Kitchens +: | 0 |
| Family Room: | N |
| Basement: | Full, Unfinished |
| Property Type: | Detached |
| Style: | 2-Storey |
| Exterior: | Metal/Side, Other |
| Garage Type: | Other |
| Pool: | None |
| Heat Source: | Gas |
| Heat Type: | Forced Air |
| Central Air Conditioning: | None |
| Sewers: | Sewers |
| Water: | Municipal |
| Utilities-Gas: | Y |
$
%
Years
This calculator is for demonstration purposes only. Always consult a professional
financial advisor before making personal financial decisions.
| Although the information displayed is believed to be accurate, no warranties or representations are made of any kind. |
| RE/MAX ABSOLUTE REALTY INC. |
|
|

Dir:
1-866-382-2968
Bus:
416-548-7854
Fax:
416-981-7184
| Book Showing | Email a Friend |
Jump To:
At a Glance:
| Type: | Freehold - Detached |
| Area: | Stormont, Dundas and Glengarry |
| Municipality: | South Stormont |
| Neighbourhood: | 713 - Ingleside |
| Style: | 2-Storey |
| Lot Size: | 75.87 x 151.08(Feet) |
| Tax: | $1,500 |
| Beds: | 2 |
| Baths: | 1 |
| Pool: | None |
Locatin Map:
Payment Calculator:
- Color Examples
- Green
- Black and Gold
- Dark Navy Blue And Gold
- Cyan
- Black
- Purple
- Gray
- Blue and Black
- Orange and Black
- Red
- Magenta
- Gold
- Device Examples



















