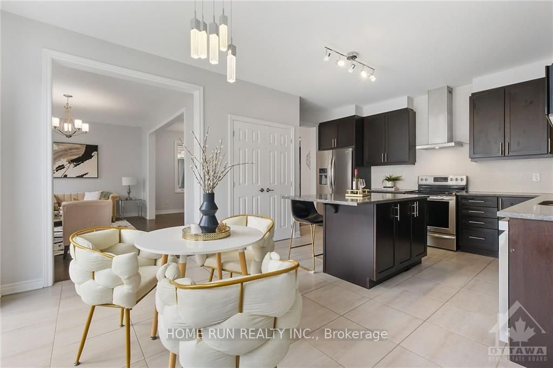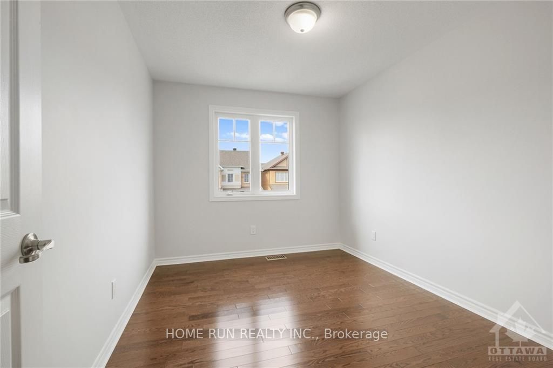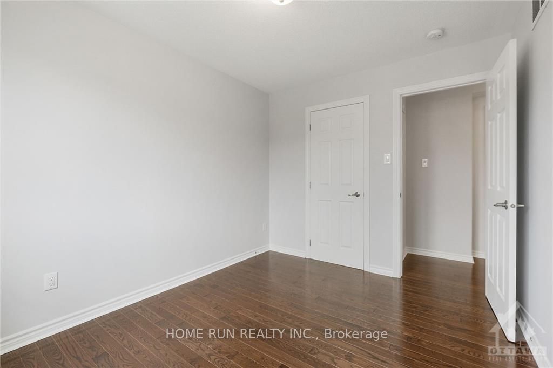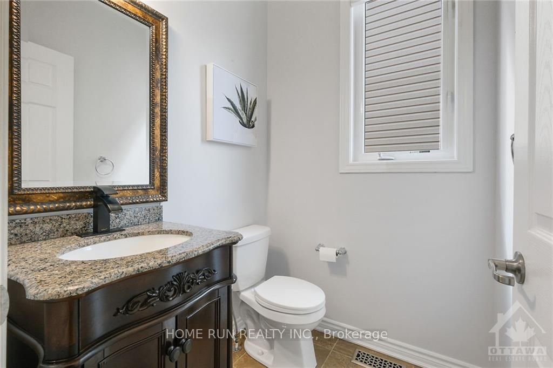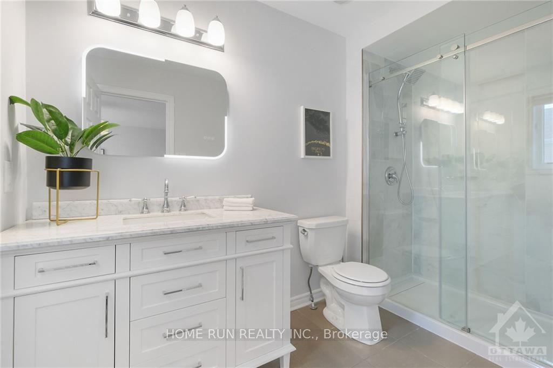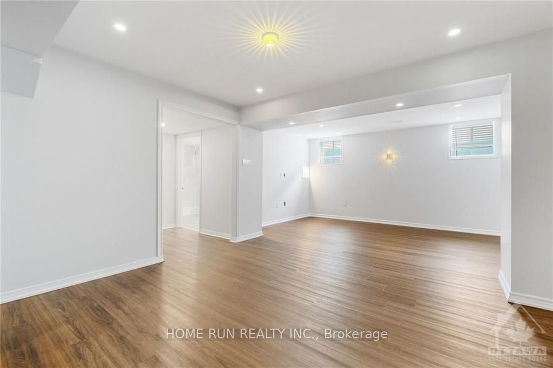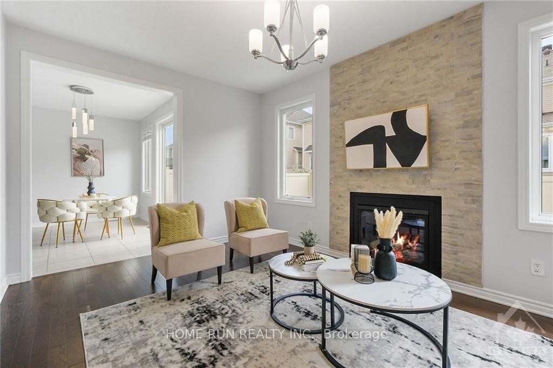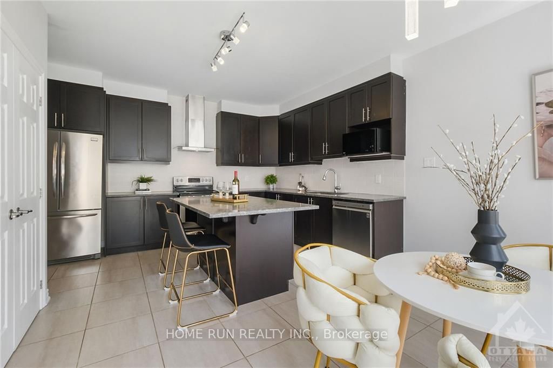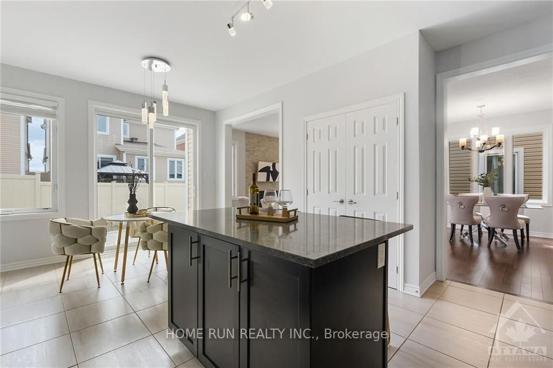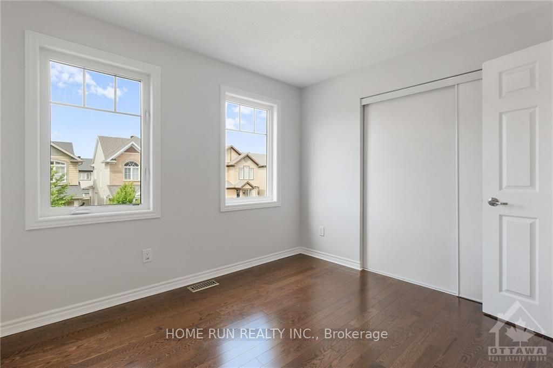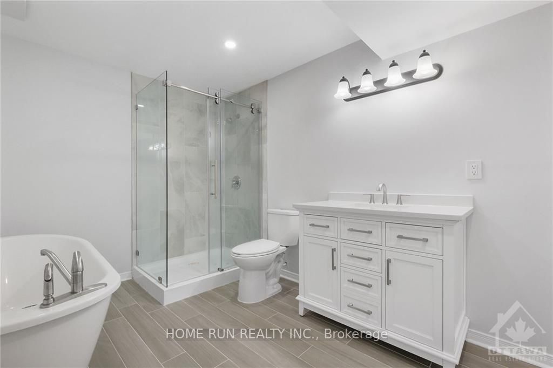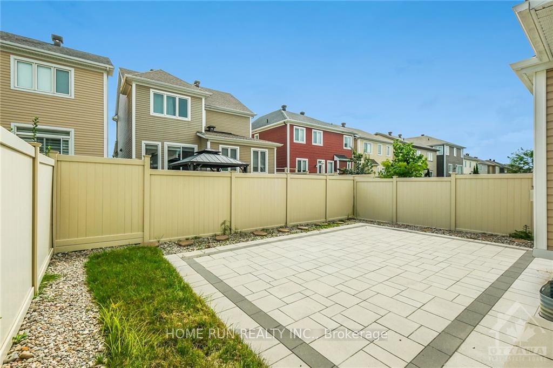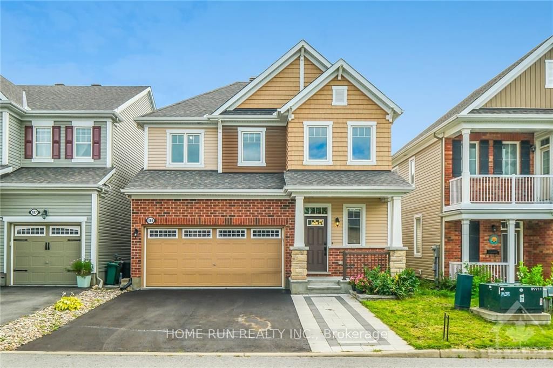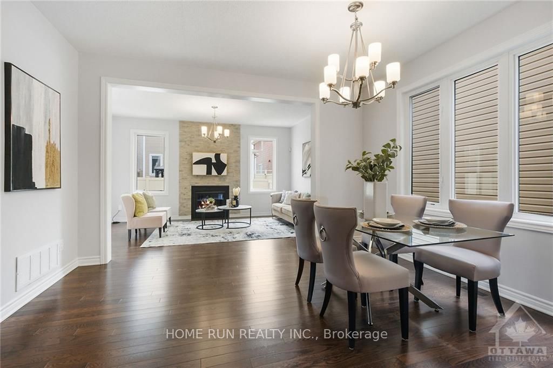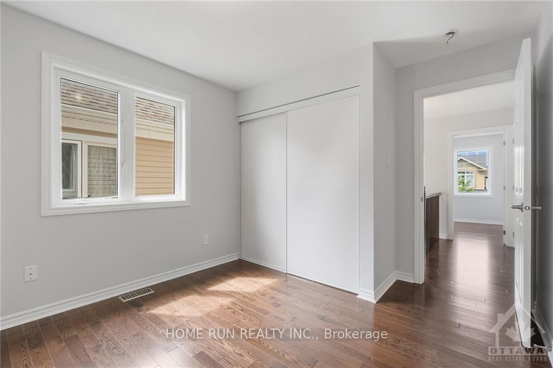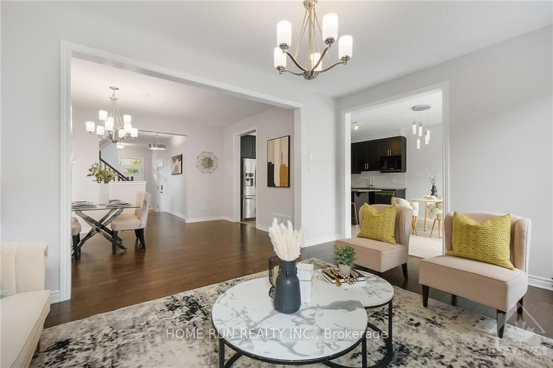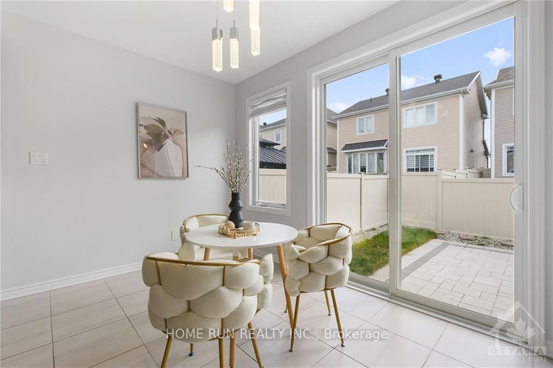$859,000
Available - For Sale
Listing ID: X9521159
189 FLOWING CREEK Circ , Kanata, K2V 0N6, Ontario
| Flooring: Tile, Flooring: Hardwood, Welcome to 189 Flowing Creek Circle, nestled in the sought-after neighbourhood of Kanata. This well-maintained home main level features a family room with cozy gas fireplace, dining room, spacious gourmet kitchen with large central island, granite countertops, high-quality SS appliances. No Carpet, hardwood floors on main and 2nd floor. Beautiful oak hardwood stairs leading to the 2nd floor which features 4 bedrooms, 2 full bathrooms and Laundry room. Large master bdrm has a walk-in closet and en-suite bathroom. The basement is finished with a large recreation room , a 4-pc bathroom, and 2 storage rooms. The backyard is fully fenced and interlock patio. Southern exposure in the back of home provides optimum natural light to principal living areas at rear of home. Close to parks, pond, Stony Creek, trails, shopping, school and more.Do not miss out on this great home!, Flooring: Laminate |
| Price | $859,000 |
| Taxes: | $5157.00 |
| Address: | 189 FLOWING CREEK Circ , Kanata, K2V 0N6, Ontario |
| Lot Size: | 36.05 x 81.93 (Feet) |
| Directions/Cross Streets: | Hope Side Rd to Acceptance Pl. Left on Meadownbreeze. Left on Flowing Creek Cir. |
| Rooms: | 11 |
| Rooms +: | 2 |
| Bedrooms: | 4 |
| Bedrooms +: | 0 |
| Kitchens: | 1 |
| Kitchens +: | 0 |
| Family Room: | N |
| Basement: | Finished, Full |
| Property Type: | Detached |
| Style: | 2-Storey |
| Exterior: | Brick, Vinyl Siding |
| Garage Type: | Attached |
| Pool: | None |
| Property Features: | Fenced Yard, Park, Public Transit, School Bus Route |
| Fireplace/Stove: | Y |
| Heat Source: | Gas |
| Heat Type: | Forced Air |
| Central Air Conditioning: | Central Air |
| Sewers: | Sewers |
| Water: | Municipal |
| Utilities-Gas: | Y |
$
%
Years
This calculator is for demonstration purposes only. Always consult a professional
financial advisor before making personal financial decisions.
| Although the information displayed is believed to be accurate, no warranties or representations are made of any kind. |
| HOME RUN REALTY INC. |
|
|

Dir:
1-866-382-2968
Bus:
416-548-7854
Fax:
416-981-7184
| Virtual Tour | Book Showing | Email a Friend |
Jump To:
At a Glance:
| Type: | Freehold - Detached |
| Area: | Ottawa |
| Municipality: | Kanata |
| Neighbourhood: | 9010 - Kanata - Emerald Meadows/Trailwest |
| Style: | 2-Storey |
| Lot Size: | 36.05 x 81.93(Feet) |
| Tax: | $5,157 |
| Beds: | 4 |
| Baths: | 4 |
| Fireplace: | Y |
| Pool: | None |
Locatin Map:
Payment Calculator:
- Color Examples
- Green
- Black and Gold
- Dark Navy Blue And Gold
- Cyan
- Black
- Purple
- Gray
- Blue and Black
- Orange and Black
- Red
- Magenta
- Gold
- Device Examples

