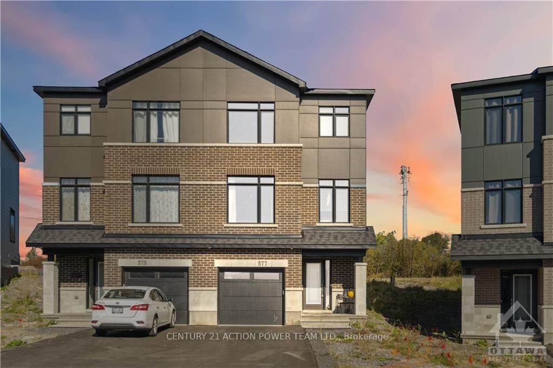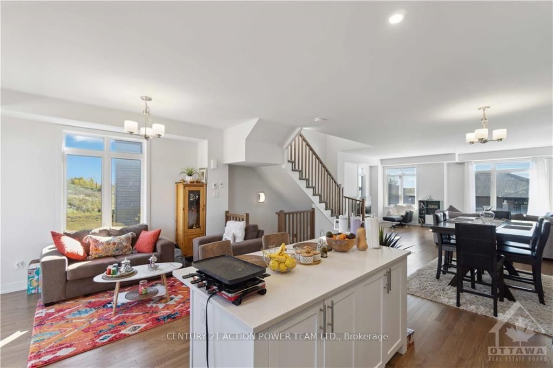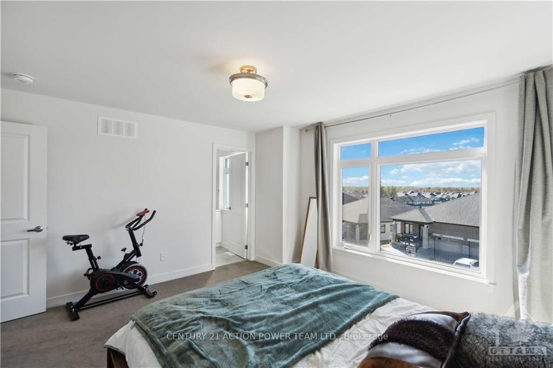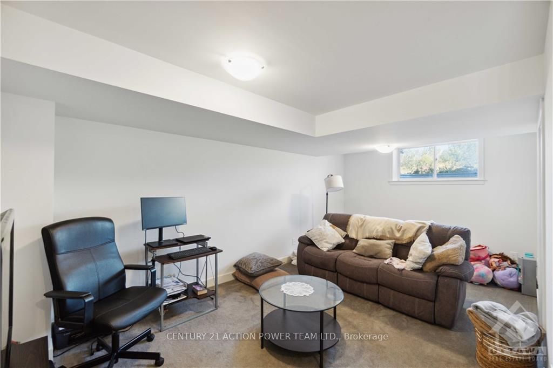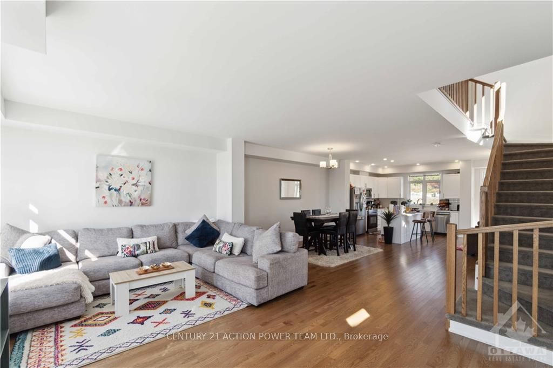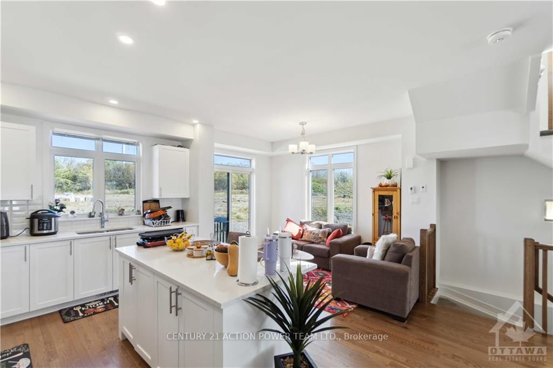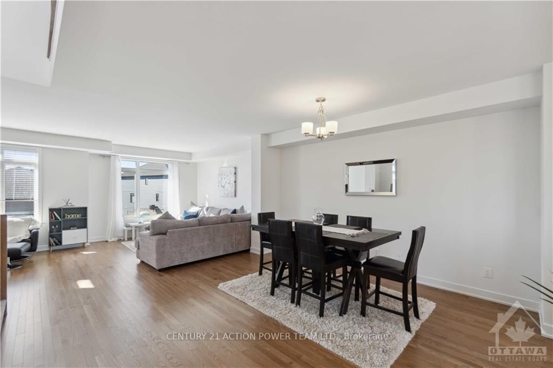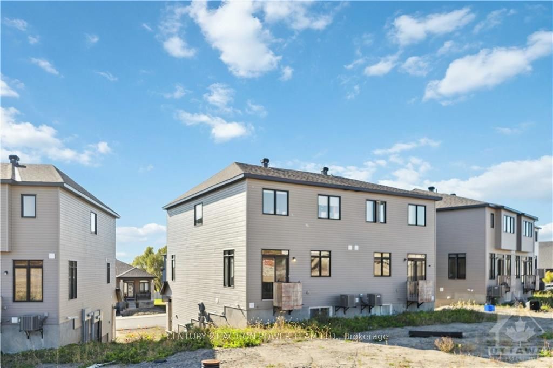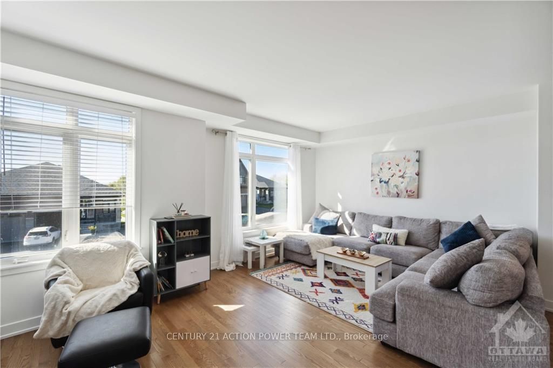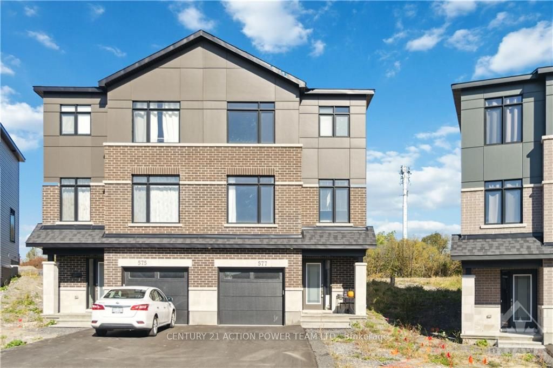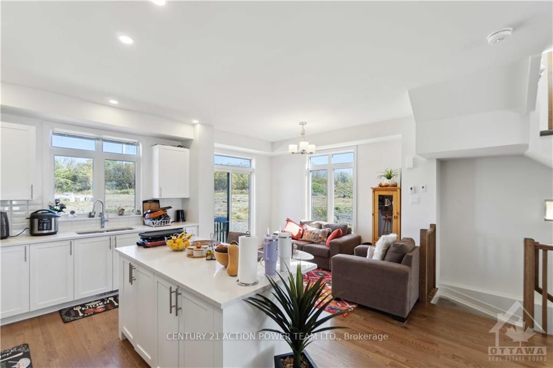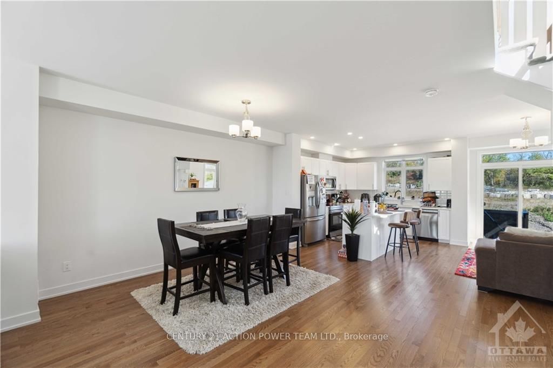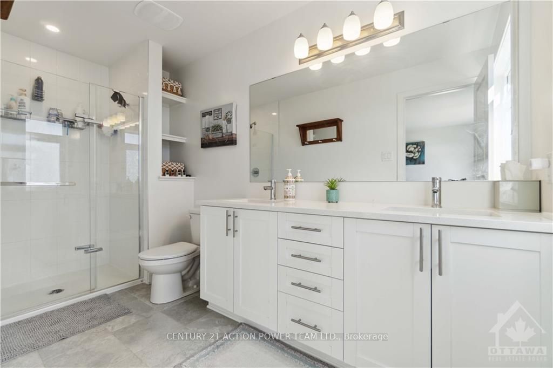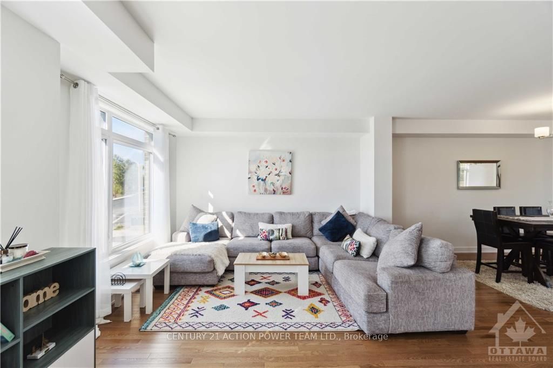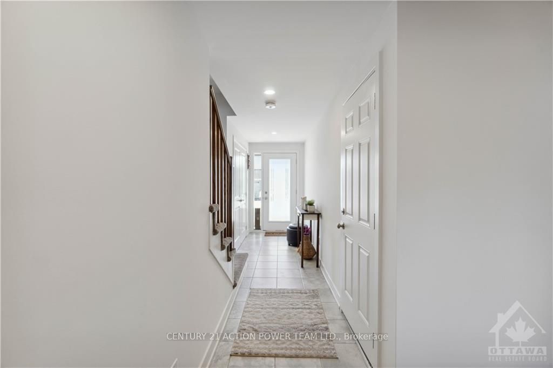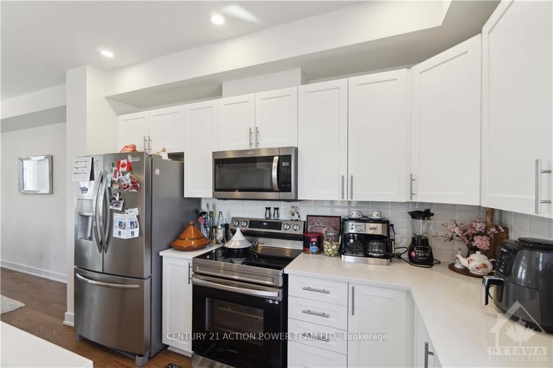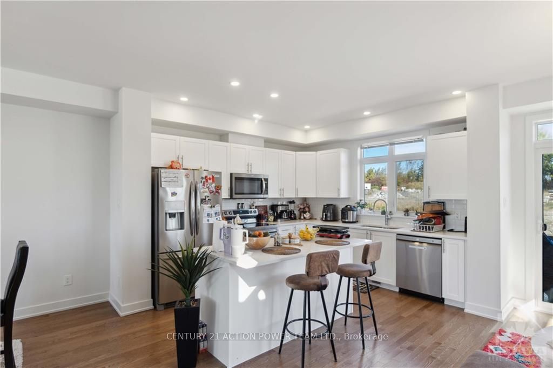$649,900
Available - For Sale
Listing ID: X9522682
577 KNOTRIDGE St , Orleans - Convent Glen and Area, K1W 0M2, Ontario
| Flooring: Tile, Flooring: Hardwood, Flooring: Carpet Wall To Wall, Welcome to 577 Knotridge Street, a beautifully designed semi-detached home in the desirable Spring Valley Trails. This bright and airy modern residence boasts 2,110 sq. ft. of living space. The expansive kitchen island with seating is ideal for entertaining guests or enjoying family meals. The main level features an open-concept living area filled with natural light, highlighted by gorgeous hardwood floors, 9-foot ceilings, and elegant quartz countertops throughout. Retreat to the upper level, where you'll find three generous bedrooms, including a primary suite with a walk-in closet and ensuite bathroom. The lower level offers a versatile den, perfect for a home office or guest space. This semi-detached home sits on a wider lot, providing extra privacy and outdoor enjoyment. |
| Price | $649,900 |
| Taxes: | $0.00 |
| Address: | 577 KNOTRIDGE St , Orleans - Convent Glen and Area, K1W 0M2, Ontario |
| Lot Size: | 22.25 x 102.59 (Feet) |
| Directions/Cross Streets: | Navan Road To Spring Valley Road then left on Knotridge |
| Rooms: | 15 |
| Rooms +: | 0 |
| Bedrooms: | 3 |
| Bedrooms +: | 0 |
| Kitchens: | 1 |
| Kitchens +: | 0 |
| Family Room: | Y |
| Basement: | None |
| Property Type: | Semi-Detached |
| Style: | 3-Storey |
| Exterior: | Brick, Vinyl Siding |
| Garage Type: | Attached |
| Pool: | None |
| Property Features: | Park, Public Transit |
| Heat Source: | Gas |
| Heat Type: | Forced Air |
| Central Air Conditioning: | Central Air |
| Sewers: | Sewers |
| Water: | Municipal |
| Utilities-Gas: | Y |
$
%
Years
This calculator is for demonstration purposes only. Always consult a professional
financial advisor before making personal financial decisions.
| Although the information displayed is believed to be accurate, no warranties or representations are made of any kind. |
| CENTURY 21 ACTION POWER TEAM LTD. |
|
|

Dir:
1-866-382-2968
Bus:
416-548-7854
Fax:
416-981-7184
| Virtual Tour | Book Showing | Email a Friend |
Jump To:
At a Glance:
| Type: | Freehold - Semi-Detached |
| Area: | Ottawa |
| Municipality: | Orleans - Convent Glen and Area |
| Neighbourhood: | 2013 - Mer Bleue/Bradley Estates/Anderson Pa |
| Style: | 3-Storey |
| Lot Size: | 22.25 x 102.59(Feet) |
| Beds: | 3 |
| Baths: | 3 |
| Pool: | None |
Locatin Map:
Payment Calculator:
- Color Examples
- Green
- Black and Gold
- Dark Navy Blue And Gold
- Cyan
- Black
- Purple
- Gray
- Blue and Black
- Orange and Black
- Red
- Magenta
- Gold
- Device Examples

