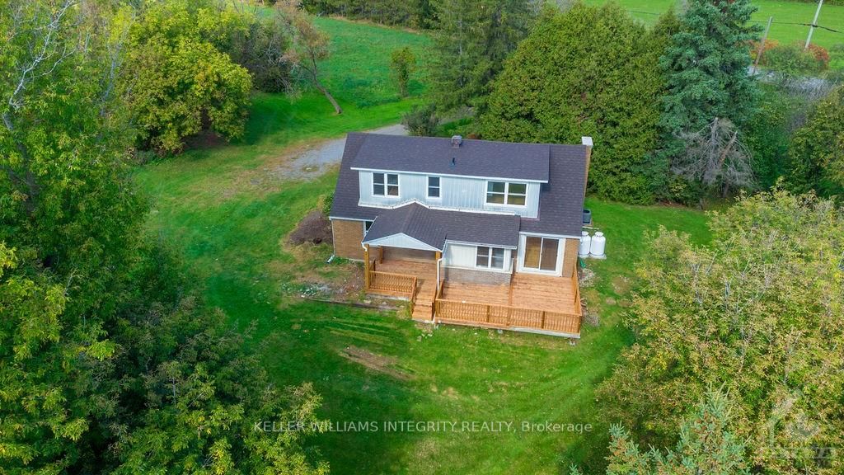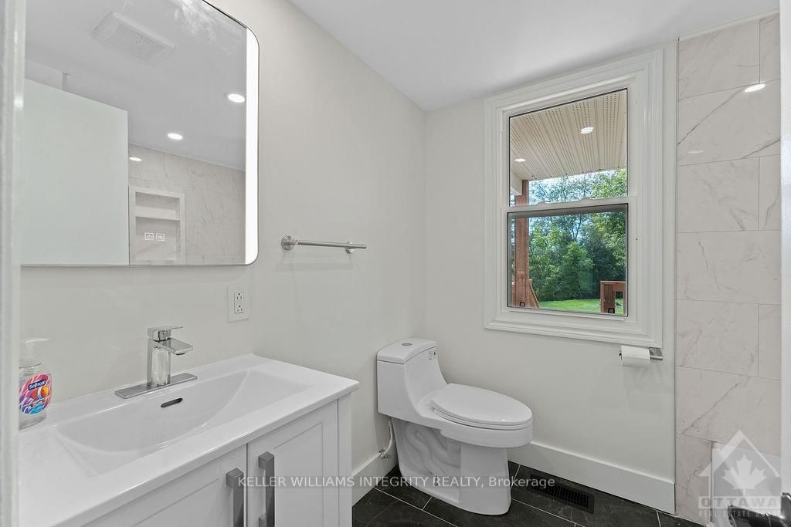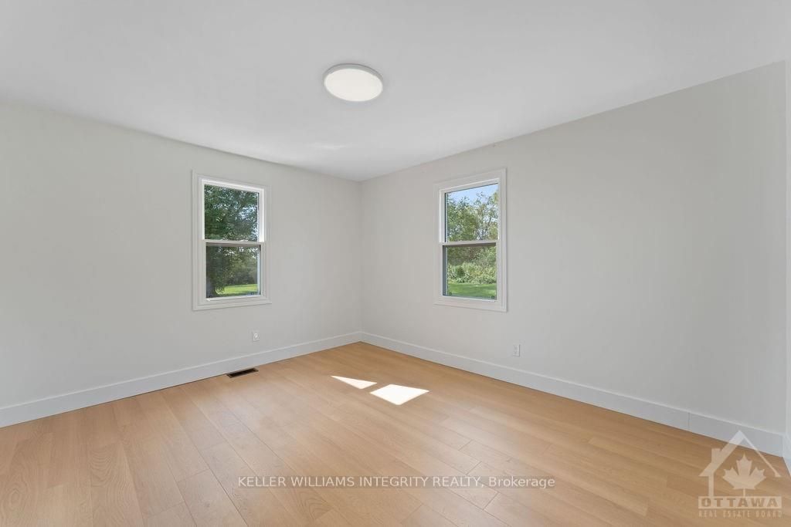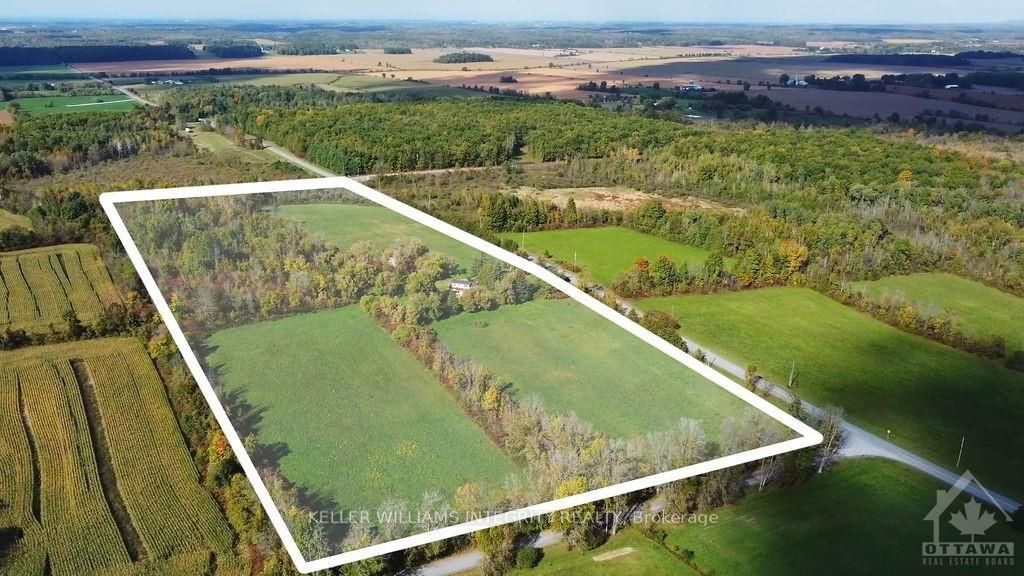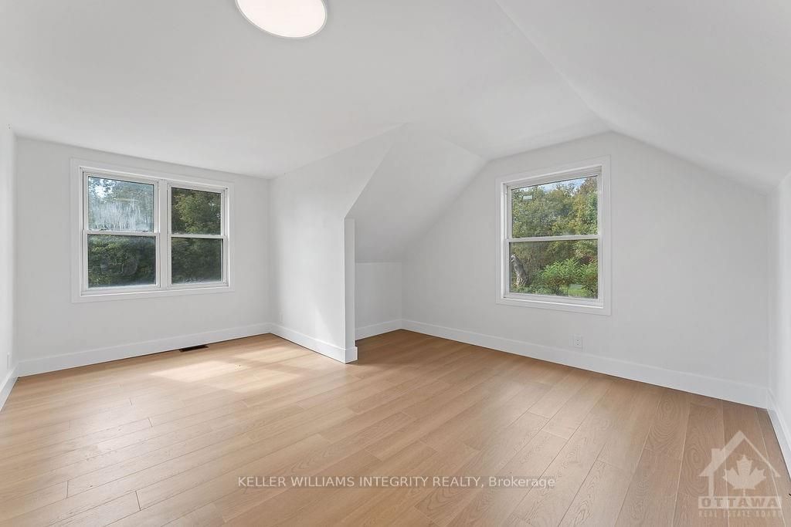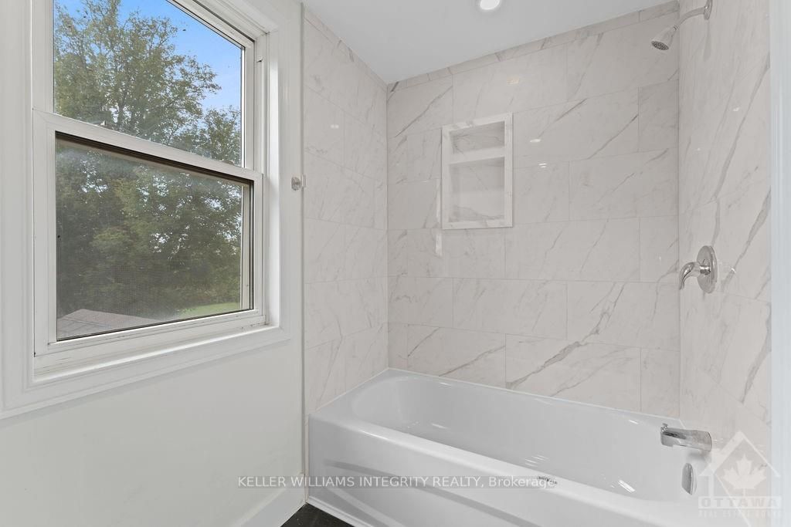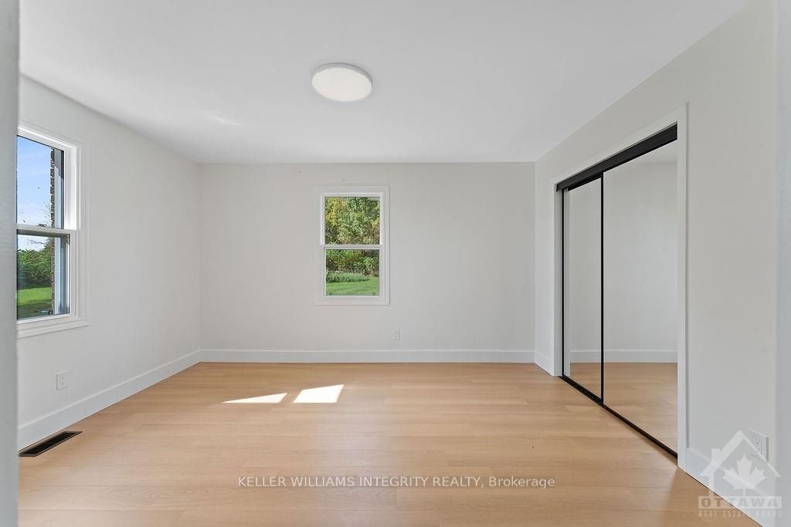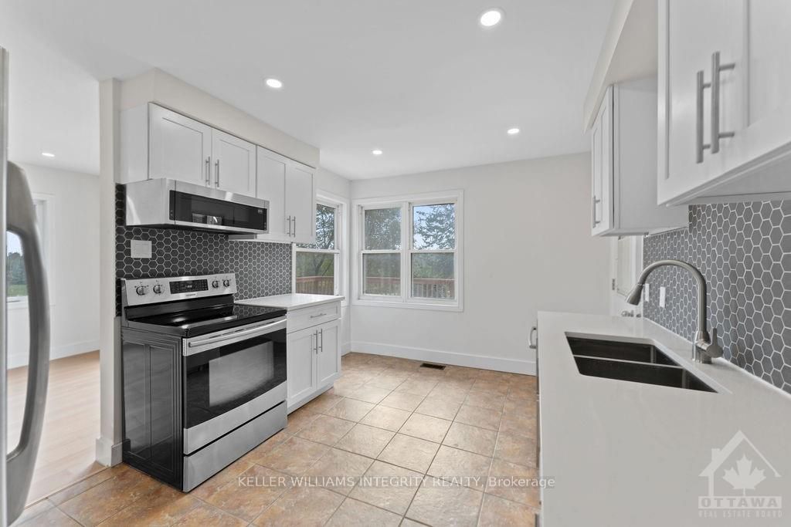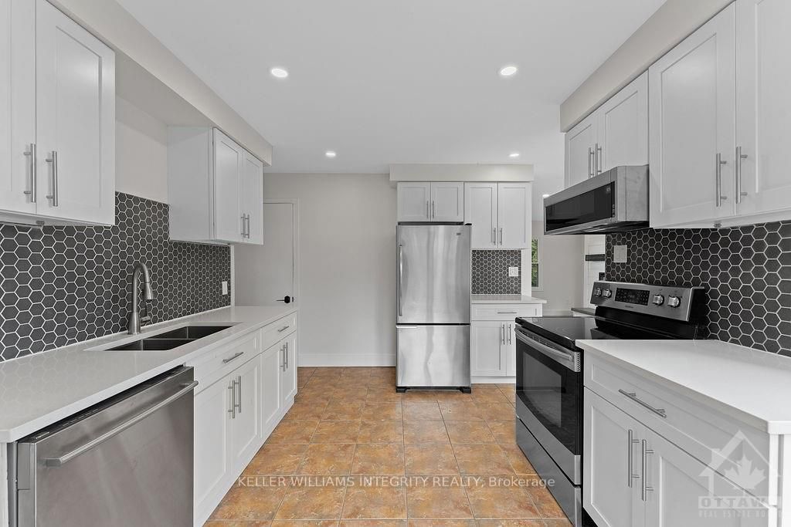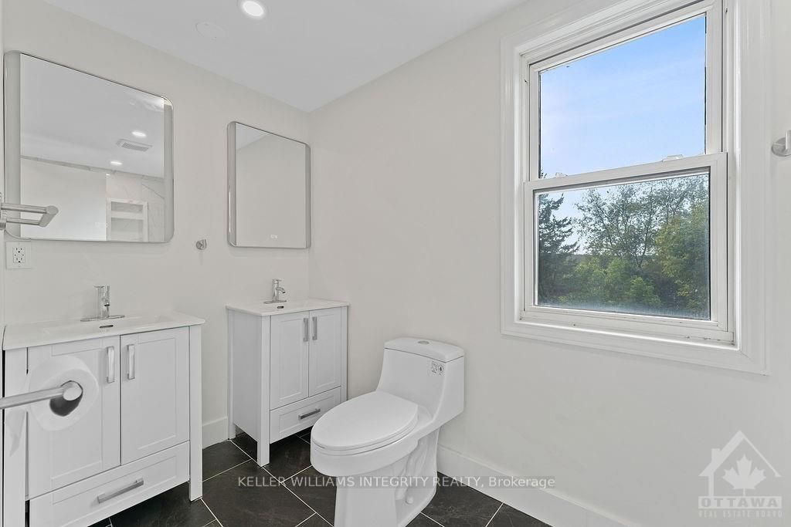$674,880
Available - For Sale
Listing ID: X9523846
4388 THIRD LINE Rd , South Glengarry, K0C 1Z0, Ontario
| Flooring: Tile, Flooring: Vinyl, Welcome Home to 4388 Third Line Road in Glen Nevis. This stunning 2-storey brick home, set on a picturesque 24. -acre hilltop, offers breathtaking views from every angle. Fully updated and move-in ready, it features 4 large bedrooms and 2 full baths including a partially finished basement. Open concept main floor plan with newer electric fireplace with walkout to oversized new deck. Recent updates includes a brand new furnace & AC, luxury wide plank vinyl flooring, modern lights throughout, and a beautifully renovated white on white kitchen with quartz counters and 2 brand new renovated bathrooms. The home blends classic charm with modern comfort. Outside, the property boasts plenty of different trees, plus a mix of fields, pastures, and bush, making it ideal for hobby farming or outdoor living. Located on a corner lot with frontage on two roads, it offers excellent access and privacy. electricity costs, this property is the perfect blend of country living and modern convenience., Flooring: Hardwood |
| Price | $674,880 |
| Taxes: | $3123.00 |
| Address: | 4388 THIRD LINE Rd , South Glengarry, K0C 1Z0, Ontario |
| Lot Size: | 1622.00 x 635.00 (Feet) |
| Directions/Cross Streets: | GLEN NEVIS IS LOCATED NORTH EAST OF NORTH LANCASTER VILLAGE. Take Highway 417 East and get off at Ex |
| Rooms: | 12 |
| Rooms +: | 0 |
| Bedrooms: | 4 |
| Bedrooms +: | 0 |
| Kitchens: | 1 |
| Kitchens +: | 0 |
| Family Room: | Y |
| Basement: | Full, Part Fin |
| Property Type: | Detached |
| Style: | 2-Storey |
| Exterior: | Brick, Other |
| Garage Type: | Other |
| Pool: | None |
| Fireplace/Stove: | Y |
| Heat Source: | Propane |
| Heat Type: | Forced Air |
| Central Air Conditioning: | Central Air |
| Sewers: | Septic |
| Water: | Well |
| Water Supply Types: | Drilled Well |
$
%
Years
This calculator is for demonstration purposes only. Always consult a professional
financial advisor before making personal financial decisions.
| Although the information displayed is believed to be accurate, no warranties or representations are made of any kind. |
| KELLER WILLIAMS INTEGRITY REALTY |
|
|

Dir:
1-866-382-2968
Bus:
416-548-7854
Fax:
416-981-7184
| Virtual Tour | Book Showing | Email a Friend |
Jump To:
At a Glance:
| Type: | Freehold - Detached |
| Area: | Stormont, Dundas and Glengarry |
| Municipality: | South Glengarry |
| Neighbourhood: | 724 - South Glengarry (Lancaster) Twp |
| Style: | 2-Storey |
| Lot Size: | 1622.00 x 635.00(Feet) |
| Tax: | $3,123 |
| Beds: | 4 |
| Baths: | 2 |
| Fireplace: | Y |
| Pool: | None |
Locatin Map:
Payment Calculator:
- Color Examples
- Green
- Black and Gold
- Dark Navy Blue And Gold
- Cyan
- Black
- Purple
- Gray
- Blue and Black
- Orange and Black
- Red
- Magenta
- Gold
- Device Examples

