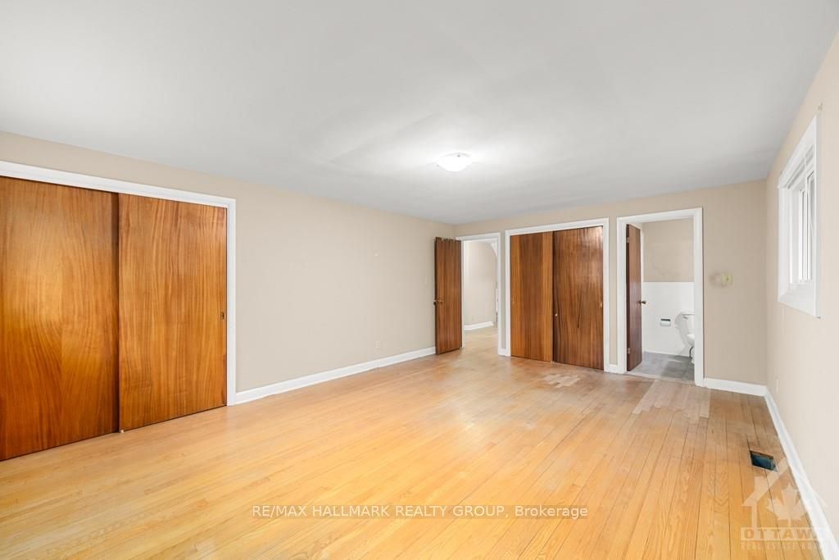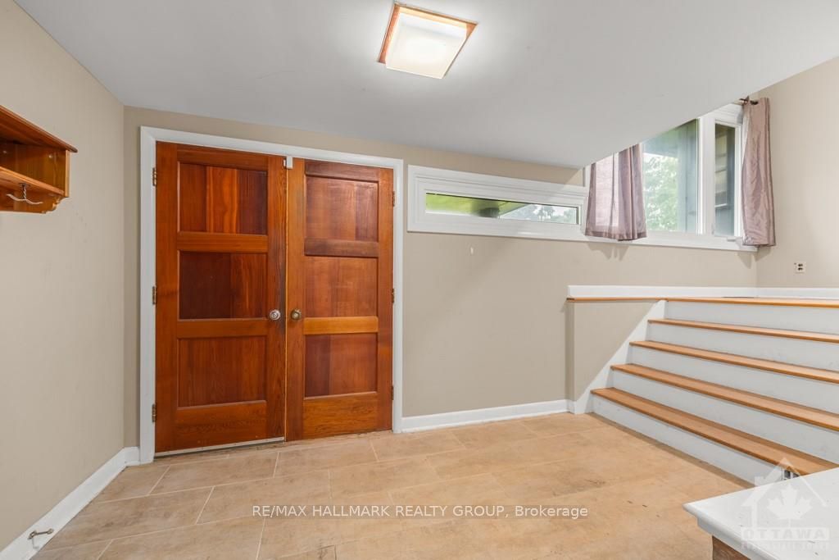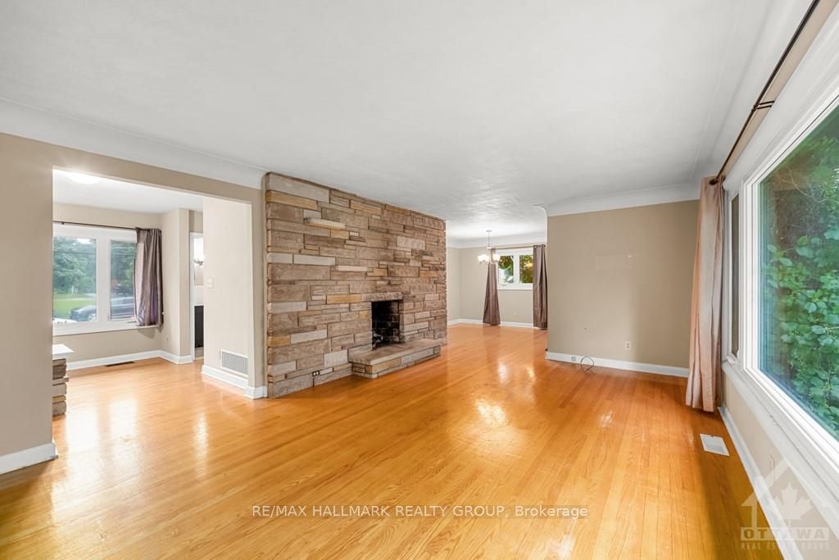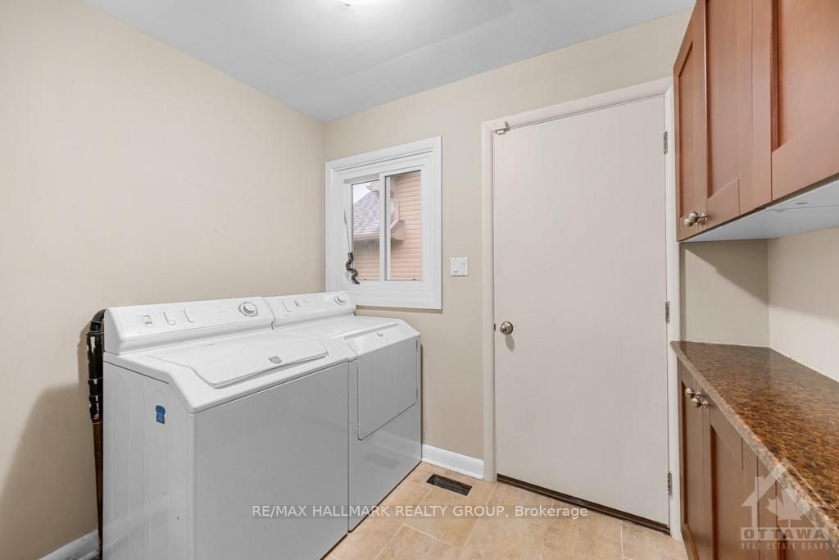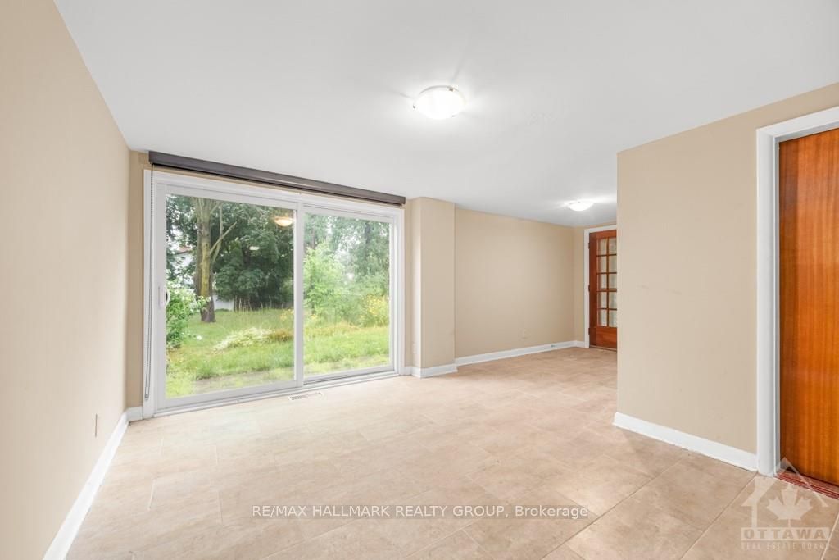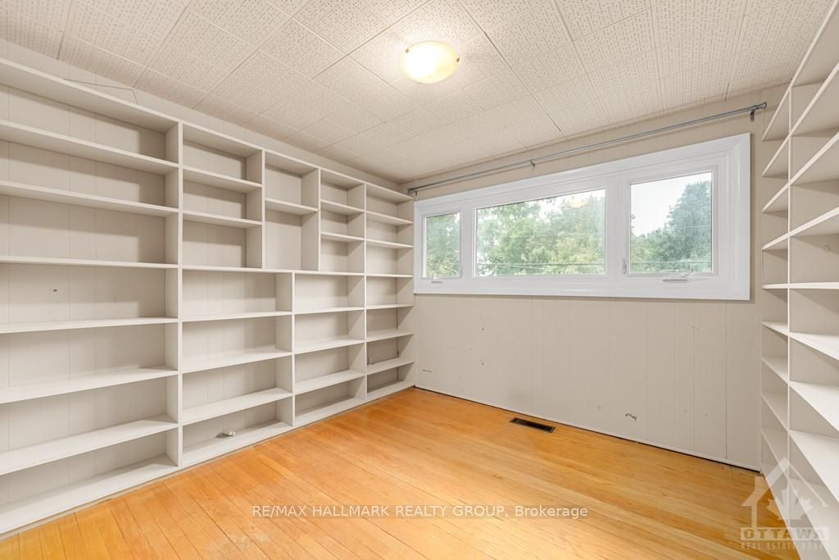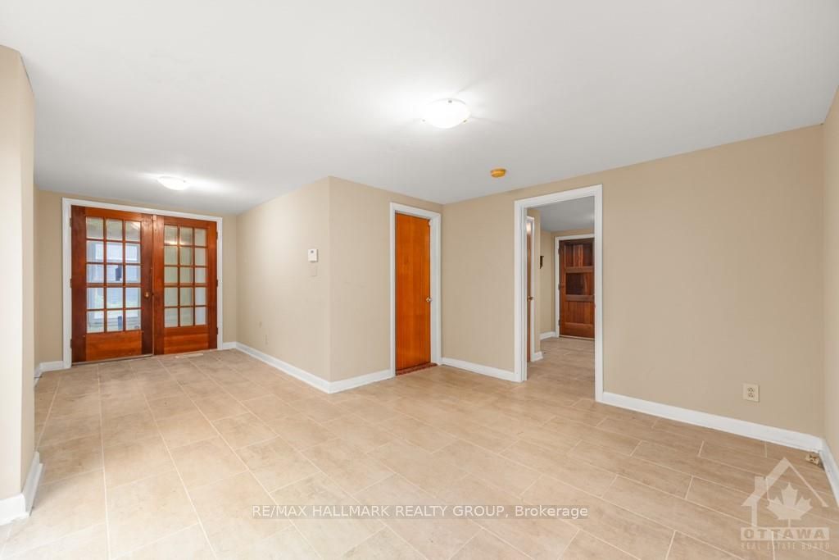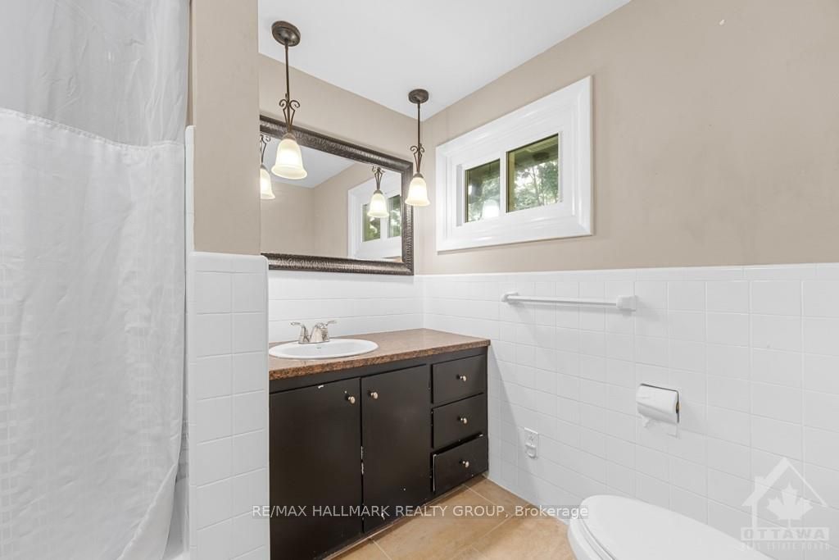$624,900
Available - For Sale
Listing ID: X9517983
240 LAKE Ave East , Carleton Place, K7C 1J5, Ontario
| Flooring: Tile, Flooring: Hardwood, Detached Split Level Home featuring 4 Bedrooms, 2.5 Bathrooms, Double Car Garage and situated on a LARGE Corner LOT. Approx. 0.37 Acres in the Heart of Carleton Place with approx. measurements of 87.52 Ft. x 188.8 Ft. Possibilities of severance and/or development to build. Hardwood flooring throughout offering over 2,000 Sqft. of living area. Double door entrance to an oversized foyer, leads to large living room with a big window and stone featured fireplace. Kitchen features 3 appliances, tons of counter space and cabinets, tiled floor, access to convenient laundry room and door to a formal dining room. Bonus tiled living room offers patio door access to the backyard, sunroom and garage entry. 4 generous sized bedrooms upstairs with hardwood floors. Primary bedroom offers a 3pc. ensuite and 2 closets. Located across the Hospital, Close to Parks, Recreational, Schools, Shopping, and minutes to HWY 7. Being Sold As-Is and Where-Is |
| Price | $624,900 |
| Taxes: | $4270.00 |
| Address: | 240 LAKE Ave East , Carleton Place, K7C 1J5, Ontario |
| Lot Size: | 87.52 x 189.65 (Feet) |
| Acreage: | < .50 |
| Directions/Cross Streets: | Travel North on McNeely Ave., turn Left on Lake Ave. East, Property is on the Left. |
| Rooms: | 13 |
| Rooms +: | 0 |
| Bedrooms: | 4 |
| Bedrooms +: | 0 |
| Kitchens: | 1 |
| Kitchens +: | 0 |
| Family Room: | Y |
| Basement: | Full, Unfinished |
| Property Type: | Detached |
| Style: | Sidesplit 3 |
| Exterior: | Alum Siding, Stone |
| Garage Type: | Attached |
| Pool: | None |
| Property Features: | Park, Public Transit |
| Fireplace/Stove: | Y |
| Heat Source: | Gas |
| Heat Type: | Forced Air |
| Central Air Conditioning: | Central Air |
| Sewers: | Sewers |
| Water: | Municipal |
| Utilities-Gas: | Y |
$
%
Years
This calculator is for demonstration purposes only. Always consult a professional
financial advisor before making personal financial decisions.
| Although the information displayed is believed to be accurate, no warranties or representations are made of any kind. |
| RE/MAX HALLMARK REALTY GROUP |
|
|

Dir:
1-866-382-2968
Bus:
416-548-7854
Fax:
416-981-7184
| Book Showing | Email a Friend |
Jump To:
At a Glance:
| Type: | Freehold - Detached |
| Area: | Lanark |
| Municipality: | Carleton Place |
| Neighbourhood: | 909 - Carleton Place |
| Style: | Sidesplit 3 |
| Lot Size: | 87.52 x 189.65(Feet) |
| Tax: | $4,270 |
| Beds: | 4 |
| Baths: | 3 |
| Fireplace: | Y |
| Pool: | None |
Locatin Map:
Payment Calculator:
- Color Examples
- Green
- Black and Gold
- Dark Navy Blue And Gold
- Cyan
- Black
- Purple
- Gray
- Blue and Black
- Orange and Black
- Red
- Magenta
- Gold
- Device Examples

