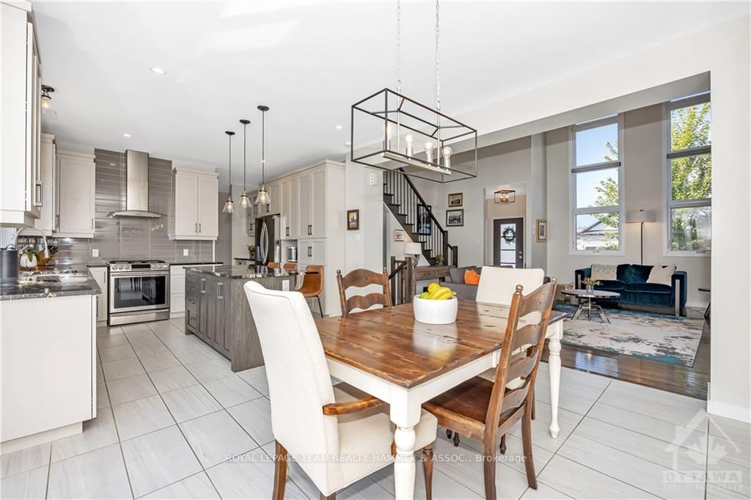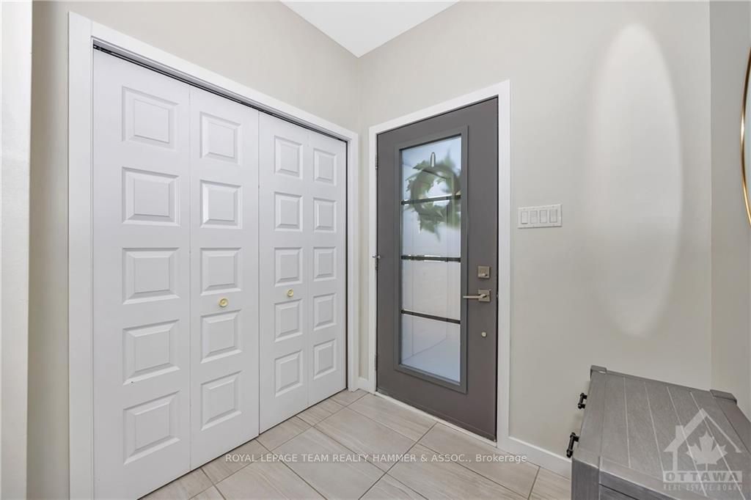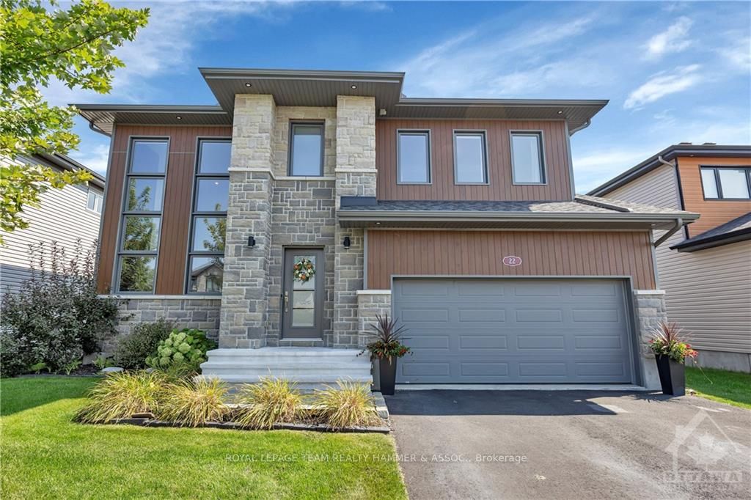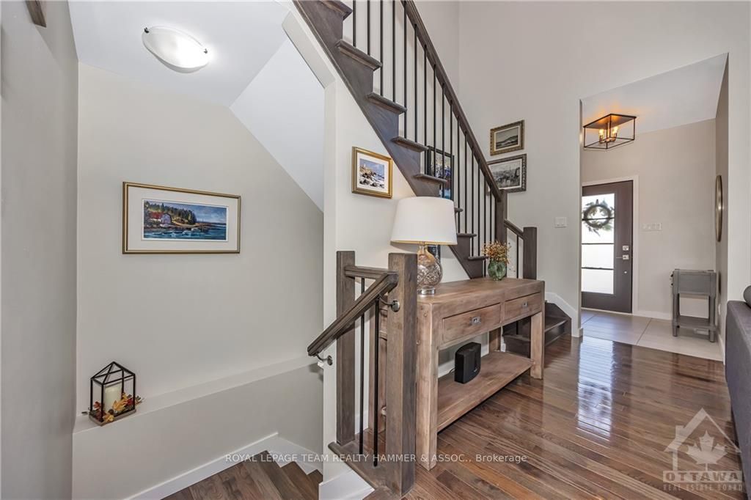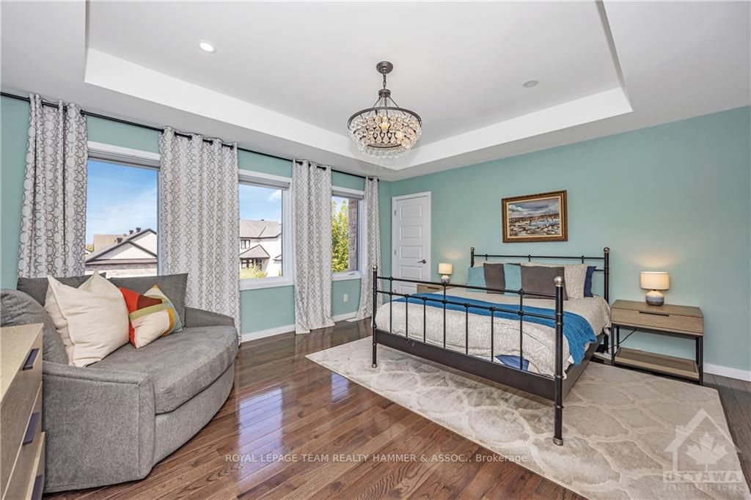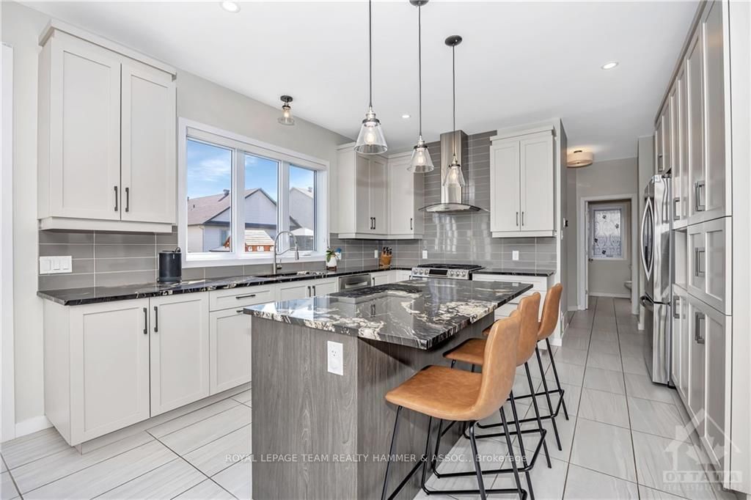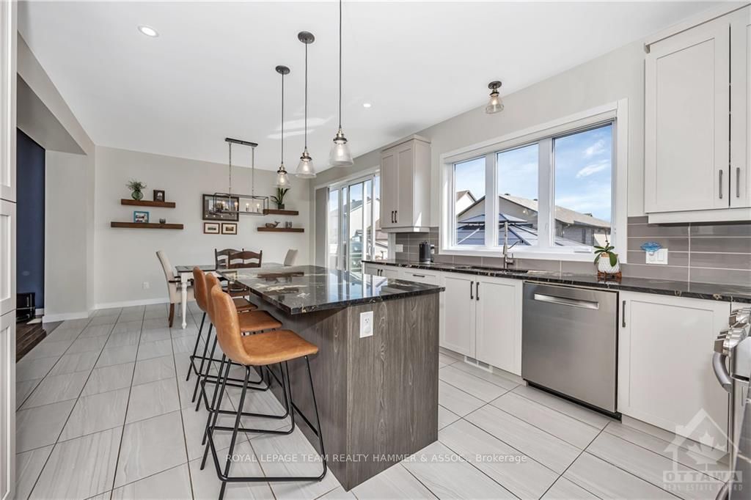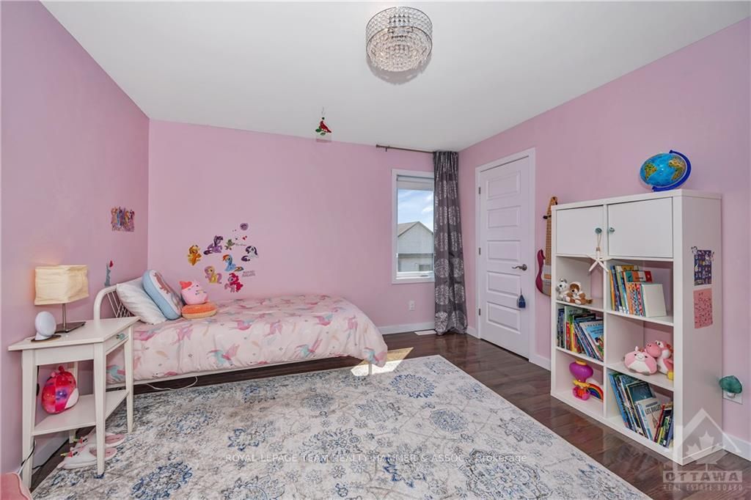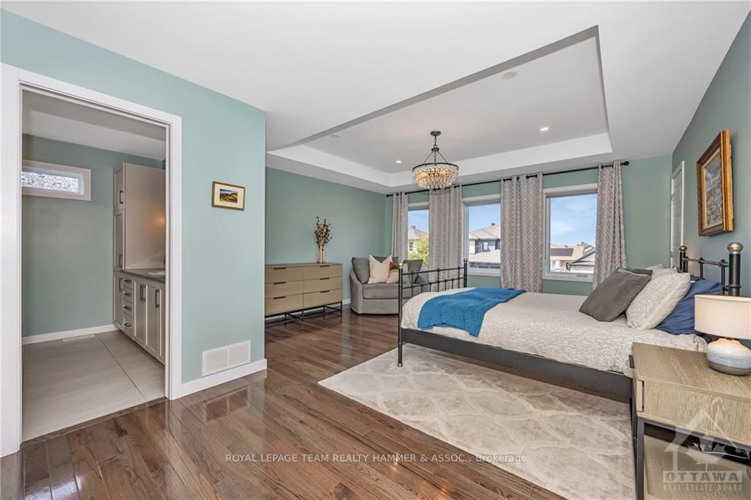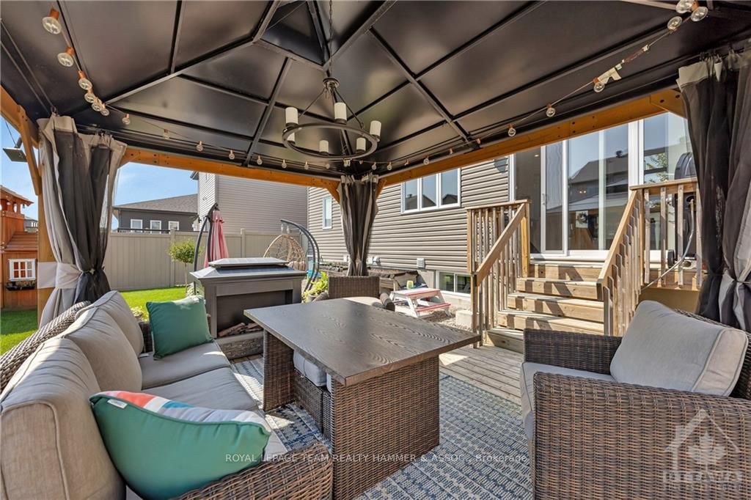$774,900
Available - For Sale
Listing ID: X10411159
22 GRANITE St , Clarence-Rockland, K4K 0J2, Ontario
| Flooring: Tile, Meticulously maintained 4 bed, 4 bath home showcases a stunning stone exterior, double car garage & grand windows. Step into the foyer with rich hardwood floors & an inviting open-concept layout ideal for family gatherings. The family room features soaring cathedral ceilings, a wall of windows, & a gas fireplace with chic stone surround & a sleek wood slat feature wall. The dining area opens to a large deck, perfect for outdoor meals. The chef's kitchen boasts granite counters, island seating, S/S appliances, gas stove, butler's pantry & ample storage. Upstairs, the primary suite offers a luxurious ensuite with freestanding tub & WIC. Two generous bedrooms share a spacious bath. Finished lower level, ideal for guests, includes a bedroom, family room, reading nook, & 3-piece bath. Enjoy the backyard with gazebo, fireplace, BBQ hookup & play structure. Close to trails, bike paths, playgrounds, the Ottawa River & easy access to major highways!, Flooring: Hardwood, Flooring: Laminate |
| Price | $774,900 |
| Taxes: | $6500.00 |
| Address: | 22 GRANITE St , Clarence-Rockland, K4K 0J2, Ontario |
| Lot Size: | 49.44 x 104.99 (Feet) |
| Directions/Cross Streets: | From Ruby St, South on Diamond St, left on Zircon St, right on Granite St |
| Rooms: | 19 |
| Rooms +: | 0 |
| Bedrooms: | 3 |
| Bedrooms +: | 1 |
| Kitchens: | 1 |
| Kitchens +: | 0 |
| Family Room: | Y |
| Basement: | Finished, Full |
| Property Type: | Detached |
| Style: | 2-Storey |
| Exterior: | Other, Stone |
| Garage Type: | Attached |
| Pool: | None |
| Property Features: | Fenced Yard, Park |
| Fireplace/Stove: | Y |
| Heat Source: | Gas |
| Heat Type: | Forced Air |
| Central Air Conditioning: | Central Air |
| Sewers: | Sewers |
| Water: | Municipal |
| Utilities-Gas: | Y |
$
%
Years
This calculator is for demonstration purposes only. Always consult a professional
financial advisor before making personal financial decisions.
| Although the information displayed is believed to be accurate, no warranties or representations are made of any kind. |
| ROYAL LEPAGE TEAM REALTY HAMMER & ASSOC. |
|
|

Dir:
1-866-382-2968
Bus:
416-548-7854
Fax:
416-981-7184
| Virtual Tour | Book Showing | Email a Friend |
Jump To:
At a Glance:
| Type: | Freehold - Detached |
| Area: | Prescott and Russell |
| Municipality: | Clarence-Rockland |
| Neighbourhood: | 607 - Clarence/Rockland Twp |
| Style: | 2-Storey |
| Lot Size: | 49.44 x 104.99(Feet) |
| Tax: | $6,500 |
| Beds: | 3+1 |
| Baths: | 4 |
| Fireplace: | Y |
| Pool: | None |
Locatin Map:
Payment Calculator:
- Color Examples
- Green
- Black and Gold
- Dark Navy Blue And Gold
- Cyan
- Black
- Purple
- Gray
- Blue and Black
- Orange and Black
- Red
- Magenta
- Gold
- Device Examples

