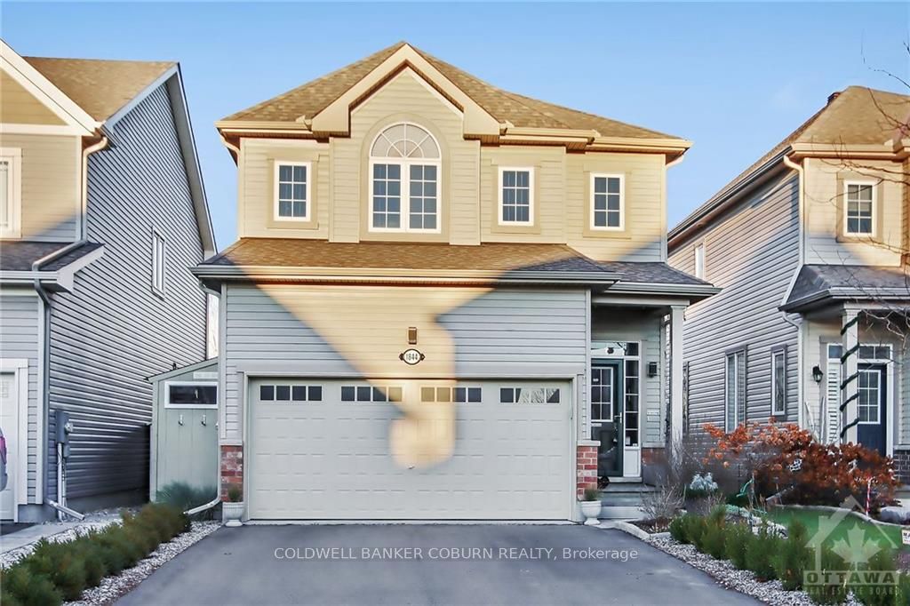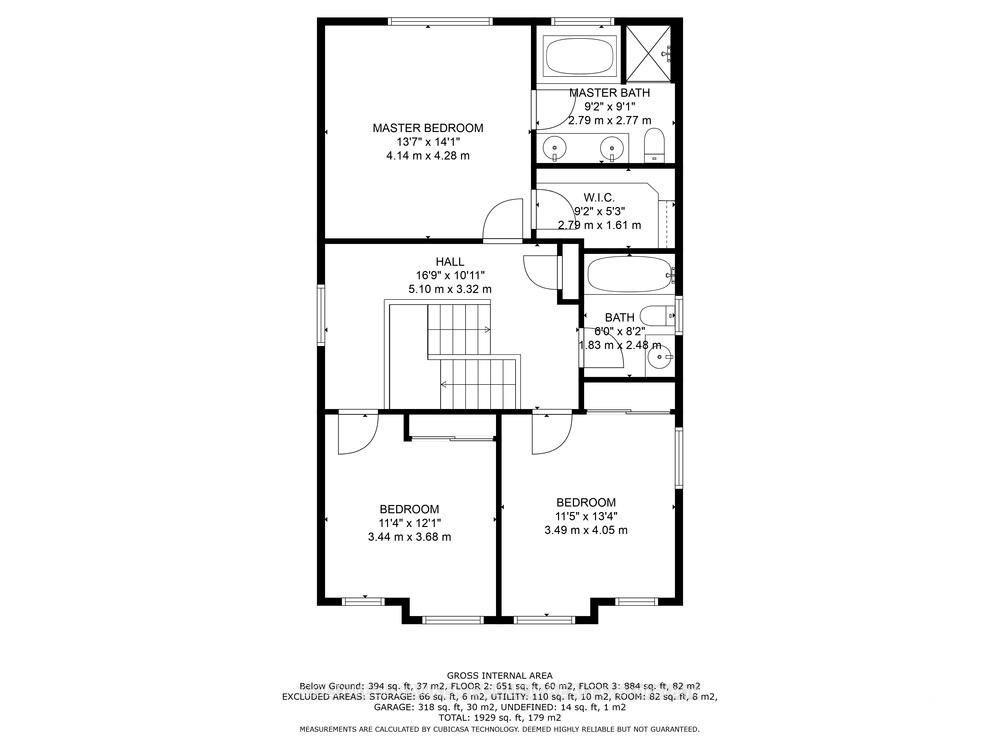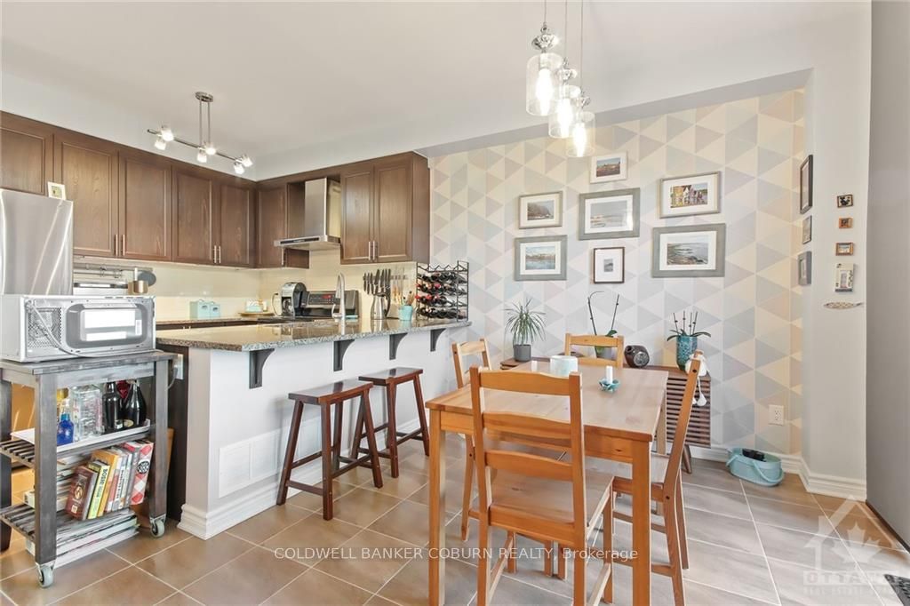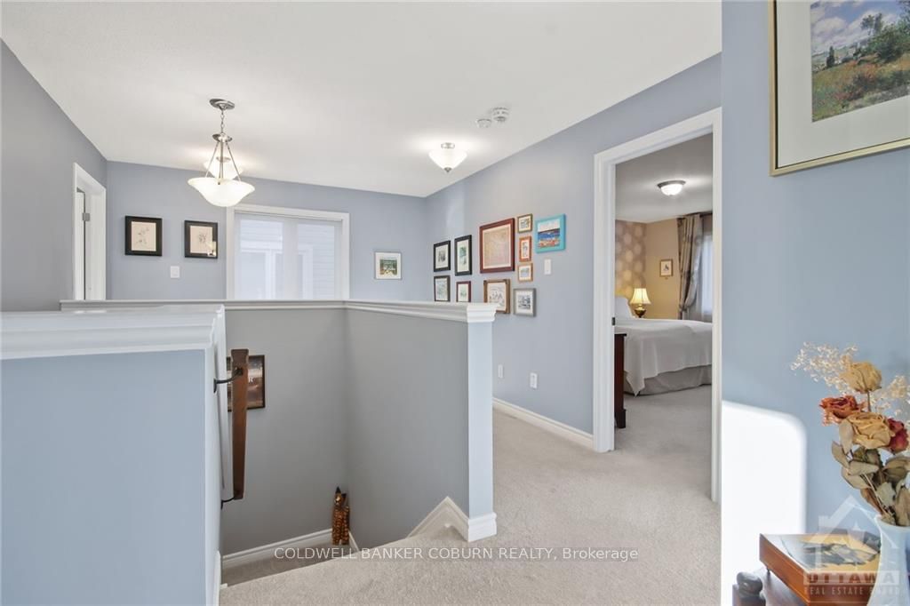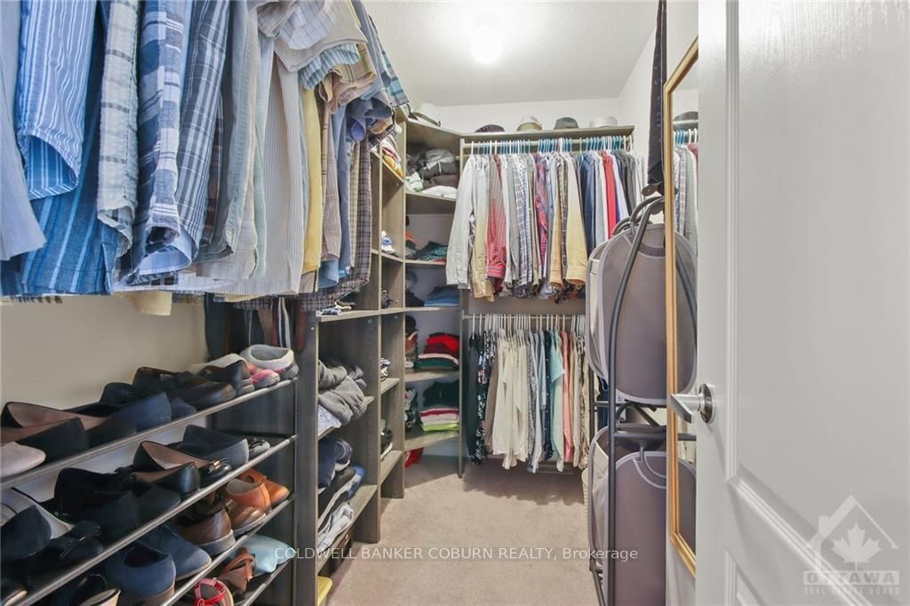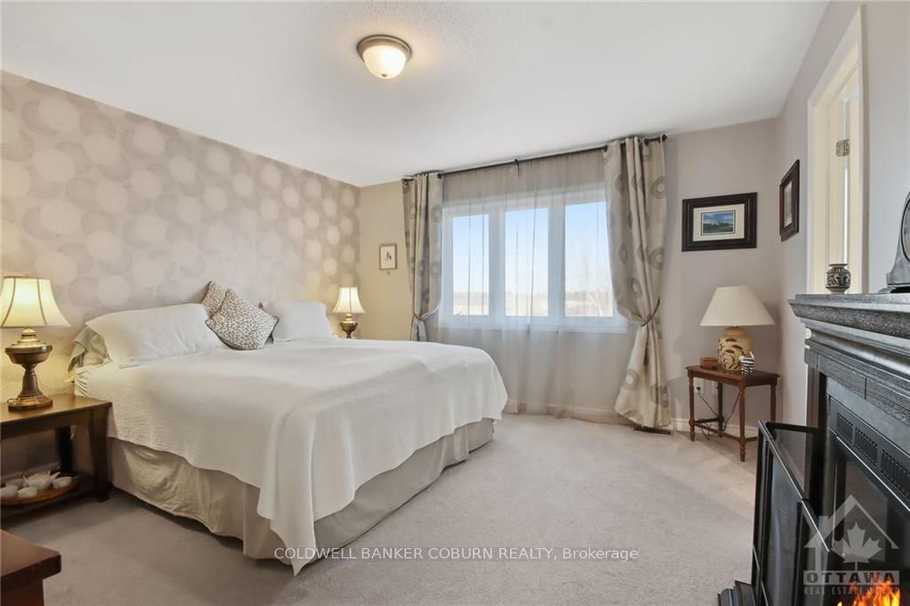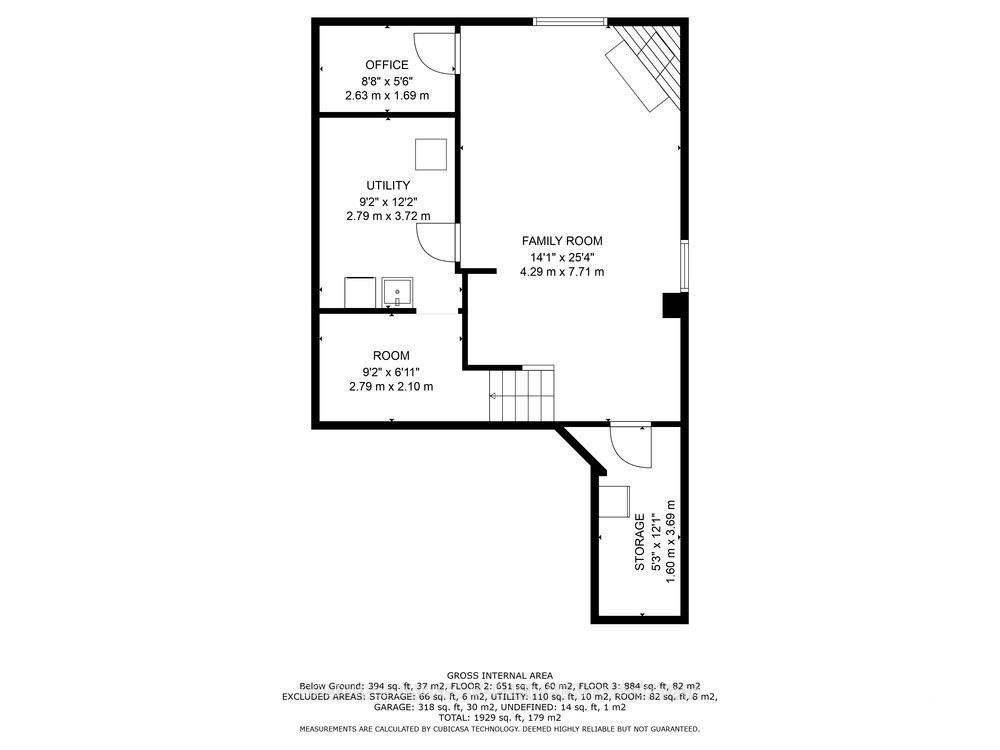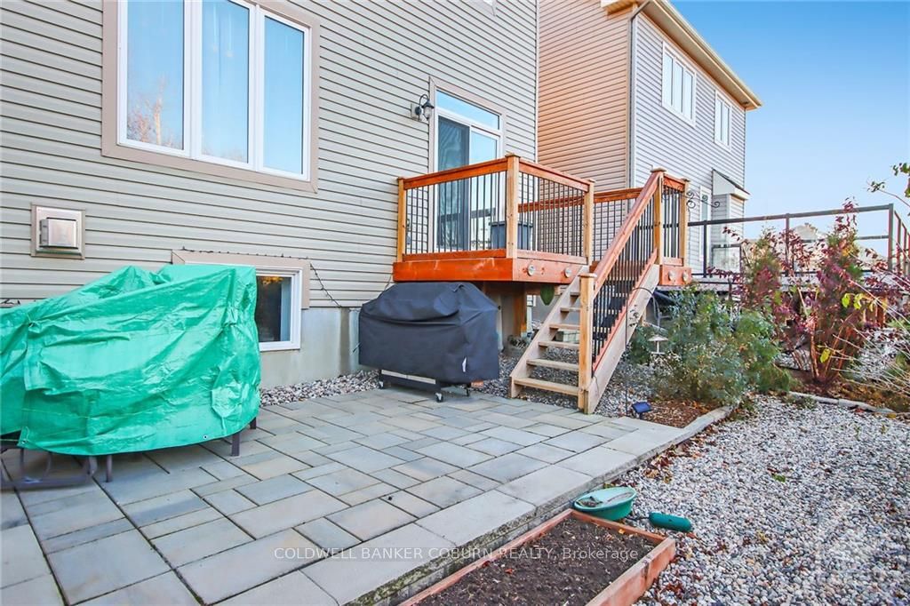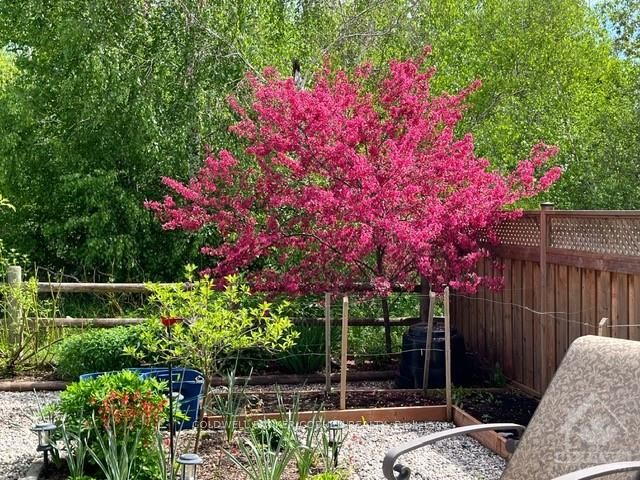$659,900
Available - For Sale
Listing ID: X9516610
1844 GLENCREST Rd , North Grenville, K0G 1J0, Ontario
| Flooring: Hardwood, Flooring: Ceramic, Flooring: Carpet Wall To Wall, Welcome to 1844 Glencrest Road! This Glenview Viola model features 2083ft2 of living space according to the builder's plan. NO REAR NEIGHBOURS for this beauty of a home! The proposed park will be located behind Glencrest. A lovely back garden features no grass to mow and plenty of space to entertain! The main level of the home features an open concept kitchen/dining/living area. The kitchen has granite countertops, stainless steel appliances and a view of the great outdoors. Large windows throughout the home allow plenty of natural light in. The primary suite has a large comfortable room with adjoining ensuite and walk-in closet with custom storage. The primary ensuite has his/hers sinks, soaker tub and large walk-in shower. The upper level features two additional large bedrooms and a spacious landing. The lower level houses a cozy family room with natural gas fireplace and upgraded large windows. The hobby room is plumbed for an additional bathroom if wanted. |
| Price | $659,900 |
| Taxes: | $4243.00 |
| Address: | 1844 GLENCREST Rd , North Grenville, K0G 1J0, Ontario |
| Lot Size: | 32.80 x 99.99 (Feet) |
| Directions/Cross Streets: | From Kemptville head north on County Road 44. Take first left onto Depencier Street then first left |
| Rooms: | 14 |
| Rooms +: | 0 |
| Bedrooms: | 3 |
| Bedrooms +: | 0 |
| Kitchens: | 1 |
| Kitchens +: | 0 |
| Family Room: | Y |
| Basement: | Finished, Full |
| Property Type: | Detached |
| Style: | 2-Storey |
| Exterior: | Other |
| Garage Type: | Attached |
| Pool: | None |
| Property Features: | Fenced Yard, Golf |
| Fireplace/Stove: | Y |
| Heat Source: | Gas |
| Heat Type: | Forced Air |
| Central Air Conditioning: | Central Air |
| Sewers: | Sewers |
| Water: | Municipal |
| Utilities-Gas: | Y |
$
%
Years
This calculator is for demonstration purposes only. Always consult a professional
financial advisor before making personal financial decisions.
| Although the information displayed is believed to be accurate, no warranties or representations are made of any kind. |
| COLDWELL BANKER COBURN REALTY |
|
|

Dir:
1-866-382-2968
Bus:
416-548-7854
Fax:
416-981-7184
| Virtual Tour | Book Showing | Email a Friend |
Jump To:
At a Glance:
| Type: | Freehold - Detached |
| Area: | Leeds & Grenville |
| Municipality: | North Grenville |
| Neighbourhood: | 801 - Kemptville |
| Style: | 2-Storey |
| Lot Size: | 32.80 x 99.99(Feet) |
| Tax: | $4,243 |
| Beds: | 3 |
| Baths: | 3 |
| Fireplace: | Y |
| Pool: | None |
Locatin Map:
Payment Calculator:
- Color Examples
- Green
- Black and Gold
- Dark Navy Blue And Gold
- Cyan
- Black
- Purple
- Gray
- Blue and Black
- Orange and Black
- Red
- Magenta
- Gold
- Device Examples

