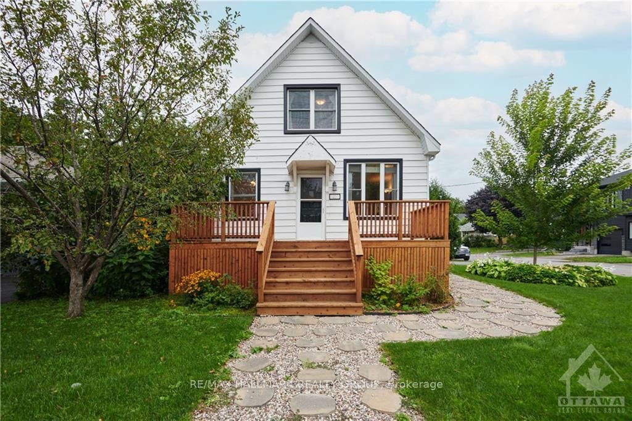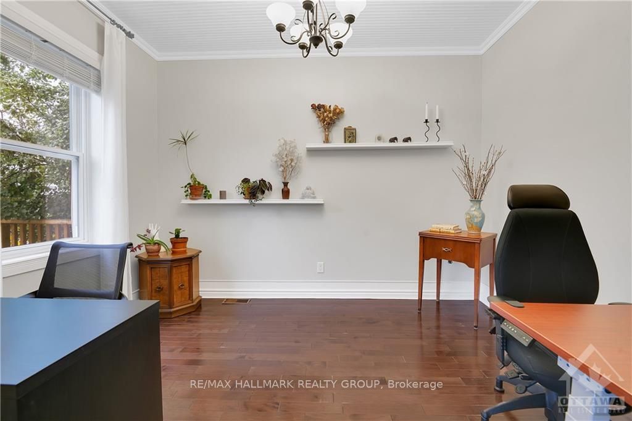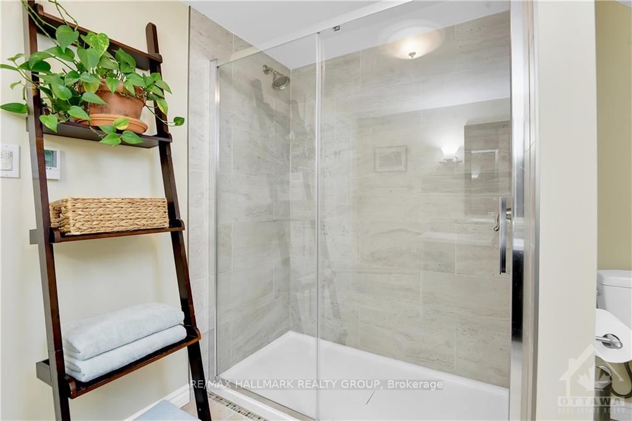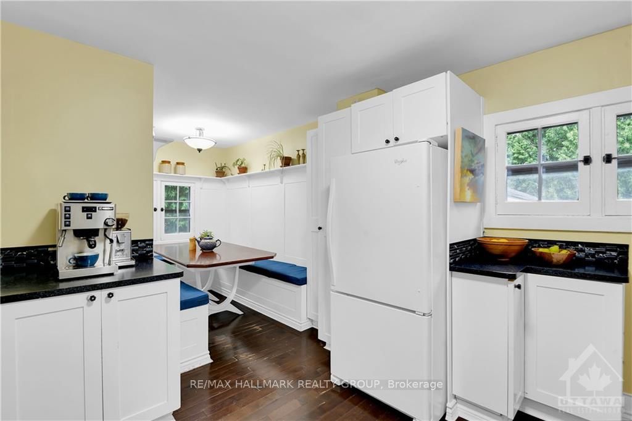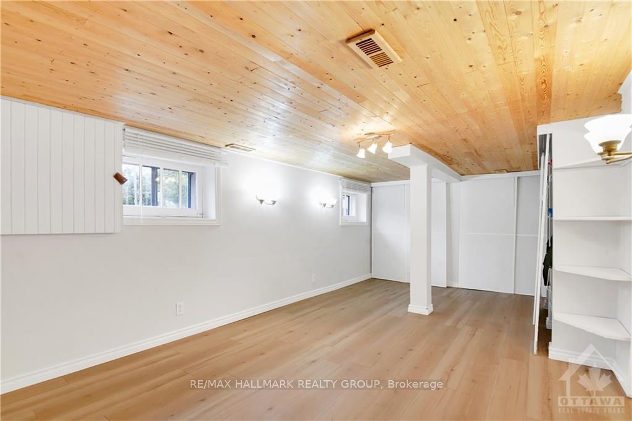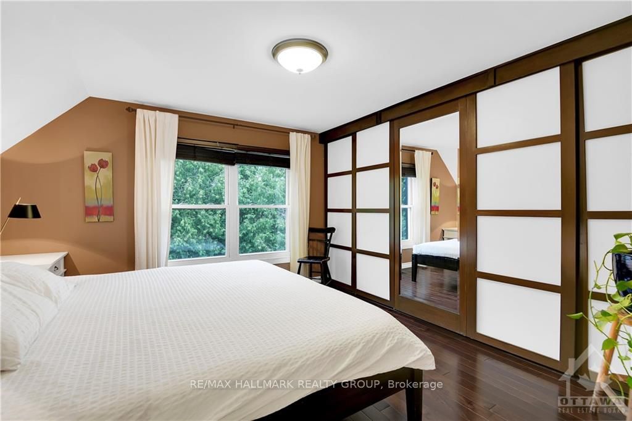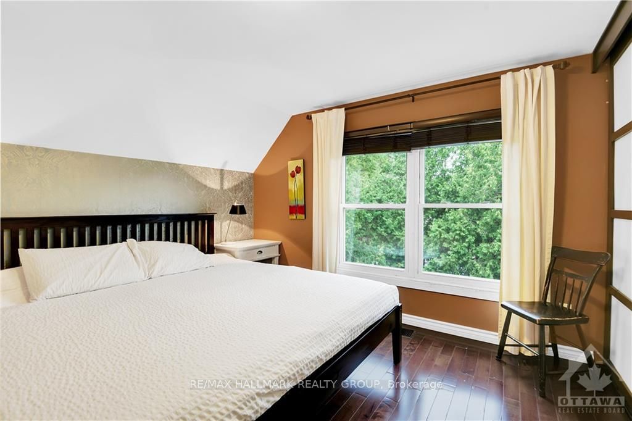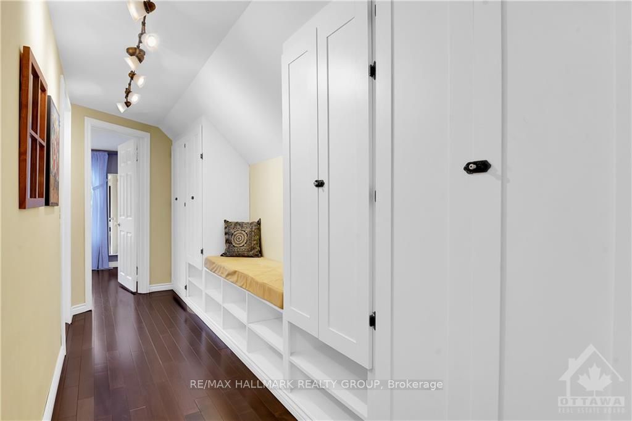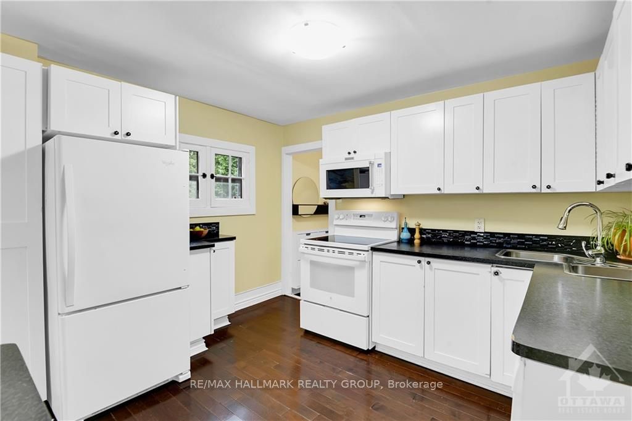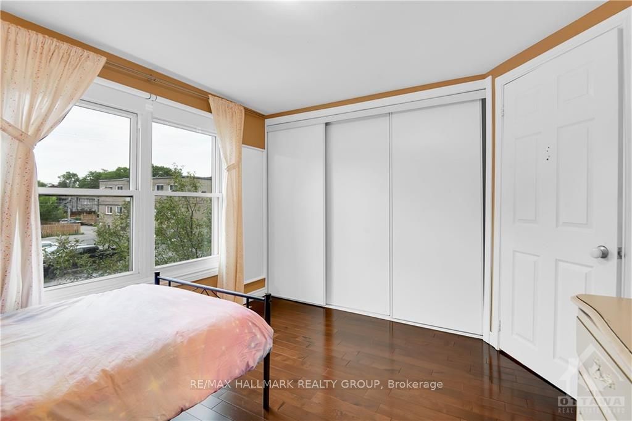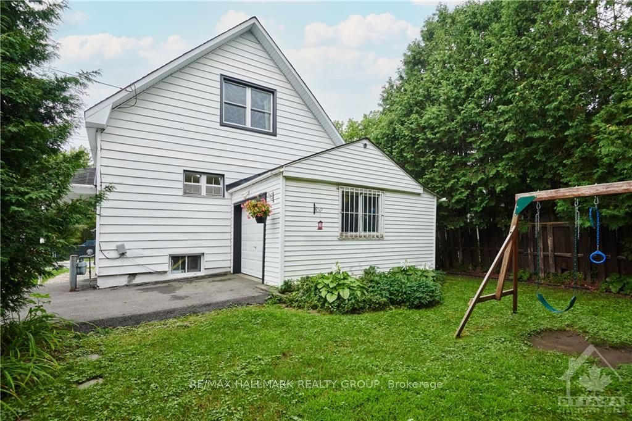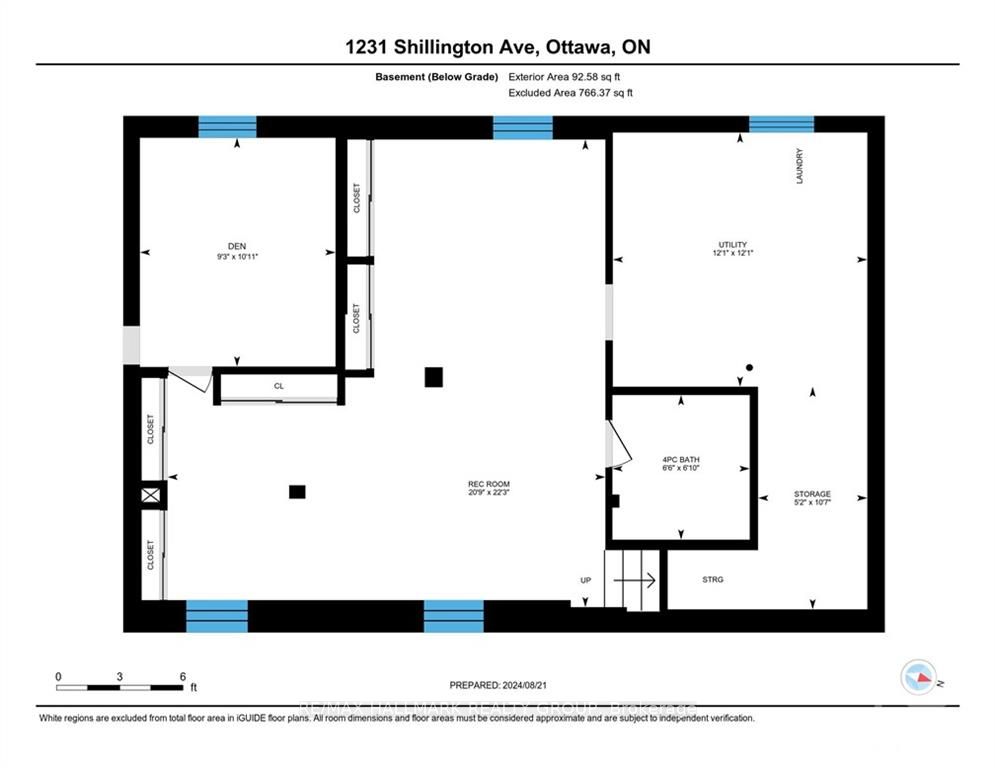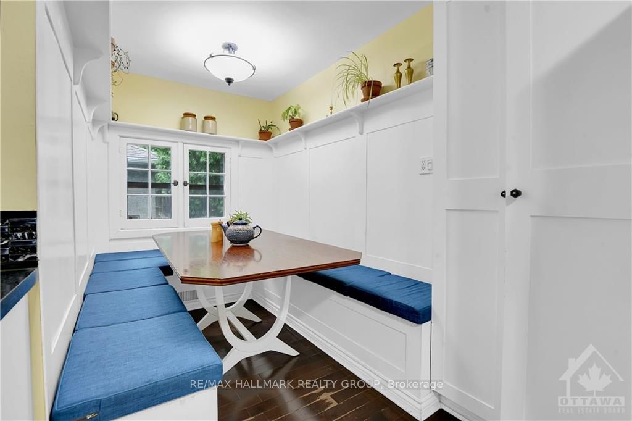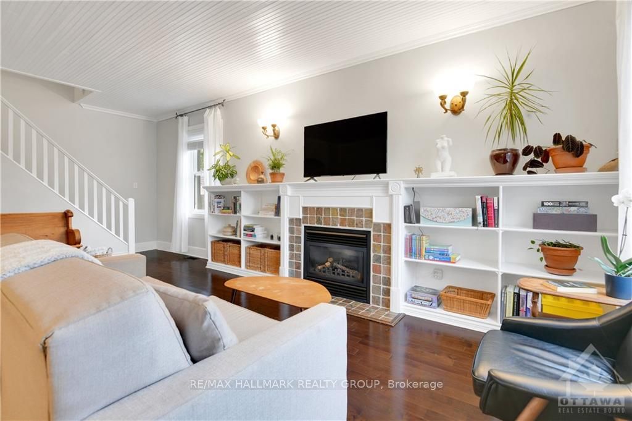$675,000
Available - For Sale
Listing ID: X9521810
1231 SHILLINGTON Ave , Carlington - Central Park, K1Z 7Z9, Ontario
| Flooring: Hardwood, Flooring: Ceramic, Flooring: Laminate, Discover this bright and sunny 3 bedroom, 3 bathroom home nestled in a well-established neighbourhood. The main floor features a large living area that invites relaxation and gatherings. Straight off the living room is an ideal space for dining or a cozy computer room offering a private workspace bathed in natural light. Enjoy the convenience of a bedroom and full bathroom on this level, making it perfect for multi-generational living. The large kitchen flows seamlessly and the handy eat in nook with built-in dining bench is ideal for cozy mornings. Venture upstairs to find two generously sized bedrooms and a wide hallway with bench that creates an inviting pre-bedtime reading space. An ample sized bathroom with large walk-in shower complete this level. The lower level flex zone with 6-foot ceiling includes a family room, den and full bathroom offering a versatile space adaptable to a wide range of functions. Don't miss your chance to make this charming property your new home! |
| Price | $675,000 |
| Taxes: | $4533.00 |
| Address: | 1231 SHILLINGTON Ave , Carlington - Central Park, K1Z 7Z9, Ontario |
| Lot Size: | 50.00 x 100.00 (Feet) |
| Directions/Cross Streets: | Fisher Avenue to Shillington Avenue |
| Rooms: | 9 |
| Rooms +: | 3 |
| Bedrooms: | 3 |
| Bedrooms +: | 0 |
| Kitchens: | 1 |
| Kitchens +: | 0 |
| Family Room: | Y |
| Basement: | Finished, Full |
| Property Type: | Detached |
| Style: | 1 1/2 Storey |
| Exterior: | Other |
| Garage Type: | Attached |
| Pool: | None |
| Property Features: | Park, Public Transit |
| Fireplace/Stove: | Y |
| Heat Source: | Gas |
| Heat Type: | Forced Air |
| Central Air Conditioning: | Central Air |
| Sewers: | Sewers |
| Water: | Municipal |
| Utilities-Gas: | Y |
$
%
Years
This calculator is for demonstration purposes only. Always consult a professional
financial advisor before making personal financial decisions.
| Although the information displayed is believed to be accurate, no warranties or representations are made of any kind. |
| RE/MAX HALLMARK REALTY GROUP |
|
|

Dir:
1-866-382-2968
Bus:
416-548-7854
Fax:
416-981-7184
| Virtual Tour | Book Showing | Email a Friend |
Jump To:
At a Glance:
| Type: | Freehold - Detached |
| Area: | Ottawa |
| Municipality: | Carlington - Central Park |
| Neighbourhood: | 5302 - Carlington |
| Style: | 1 1/2 Storey |
| Lot Size: | 50.00 x 100.00(Feet) |
| Tax: | $4,533 |
| Beds: | 3 |
| Baths: | 3 |
| Fireplace: | Y |
| Pool: | None |
Locatin Map:
Payment Calculator:
- Color Examples
- Green
- Black and Gold
- Dark Navy Blue And Gold
- Cyan
- Black
- Purple
- Gray
- Blue and Black
- Orange and Black
- Red
- Magenta
- Gold
- Device Examples

