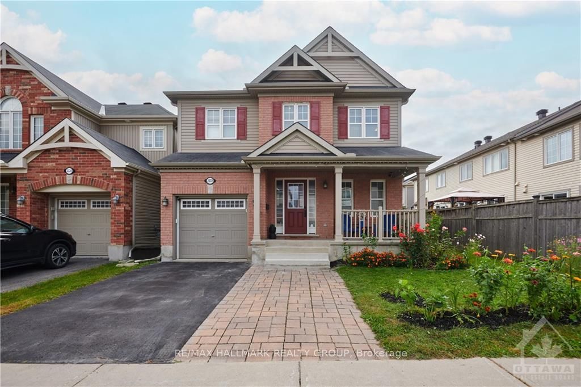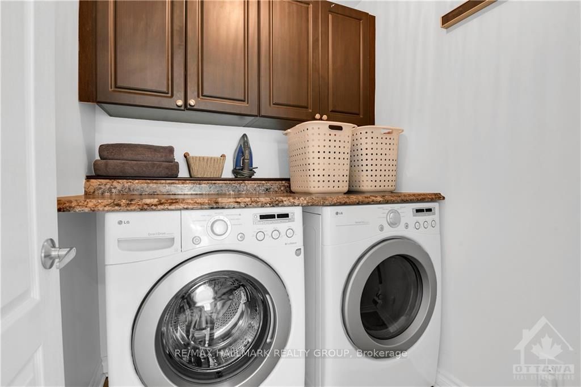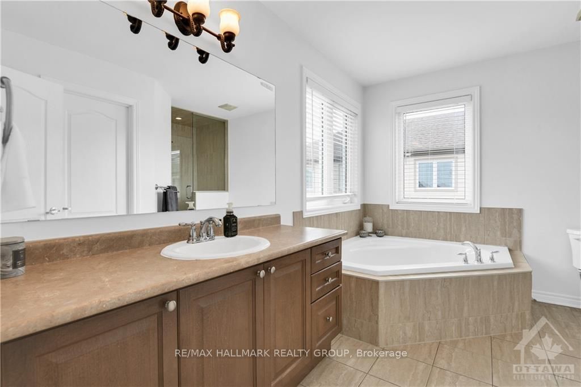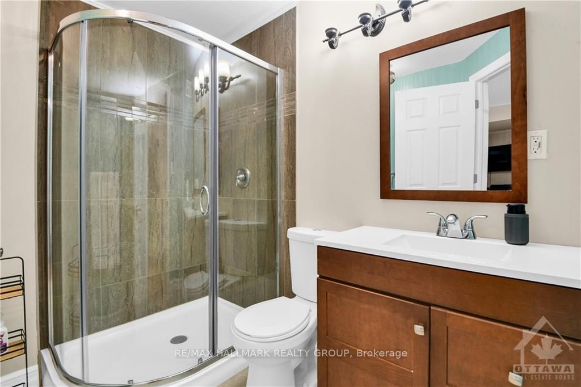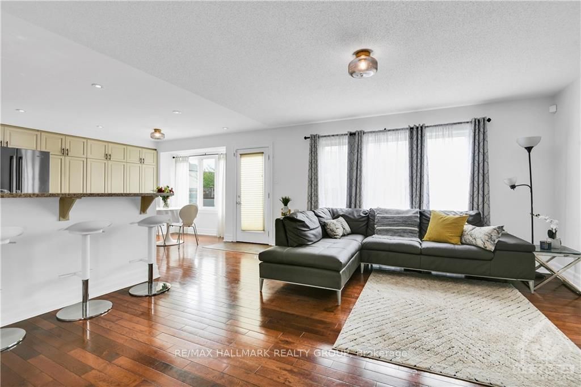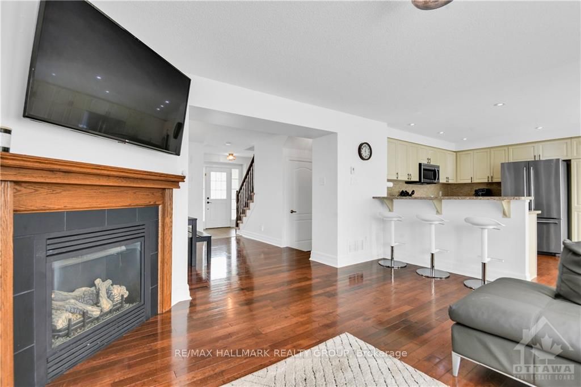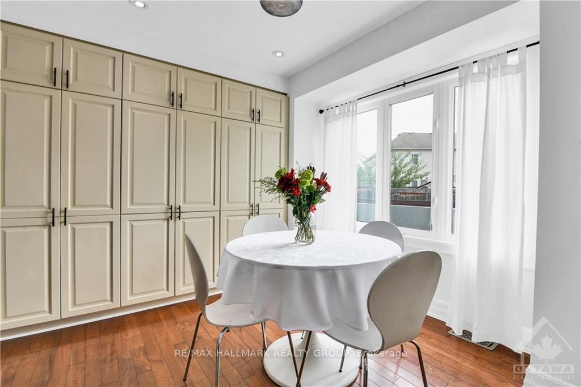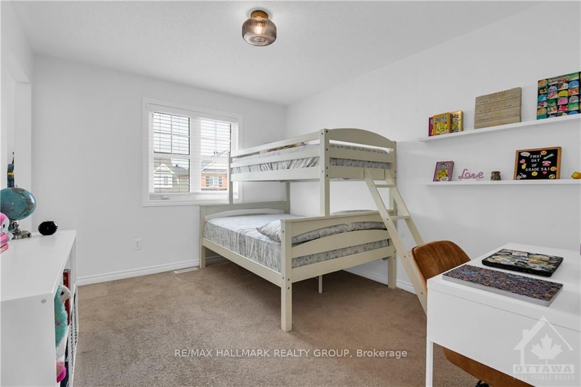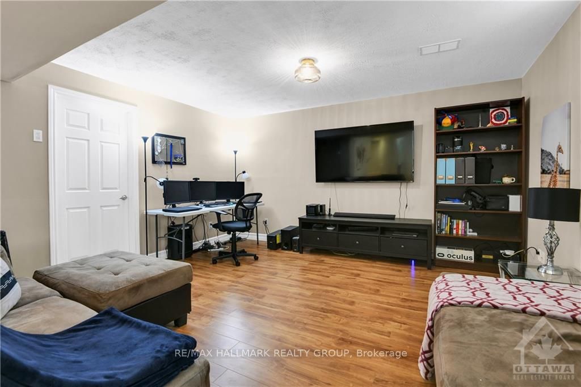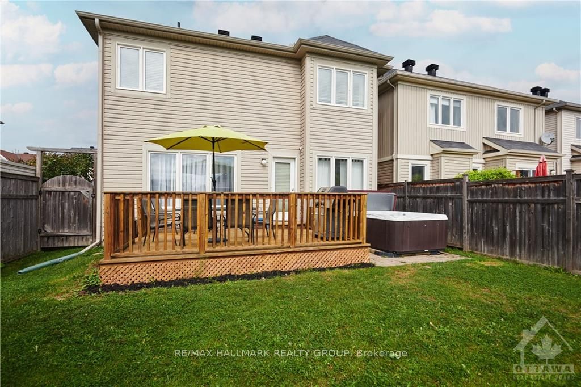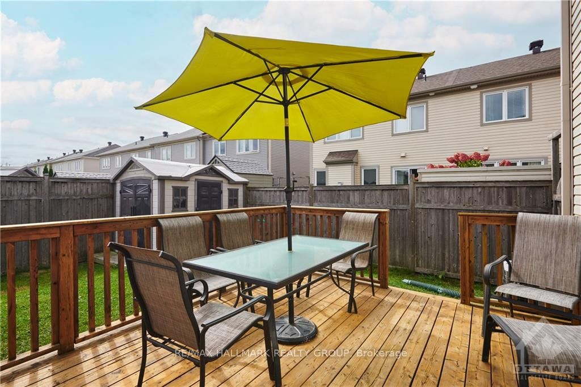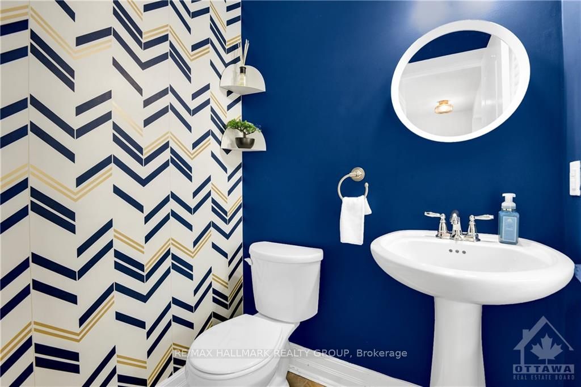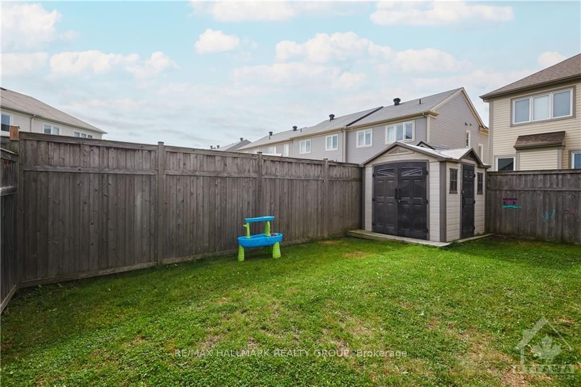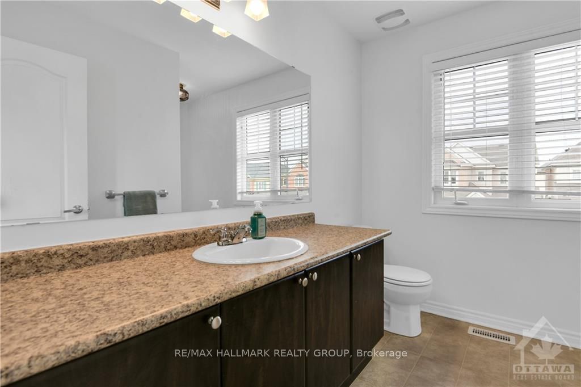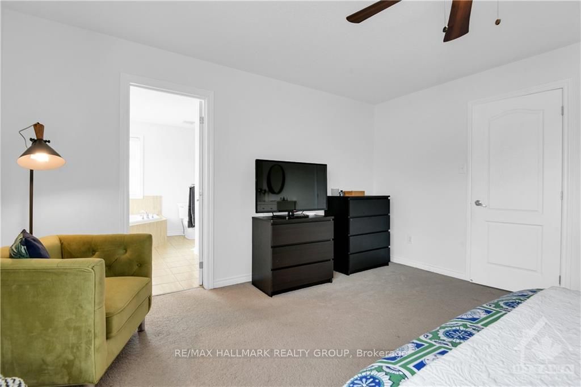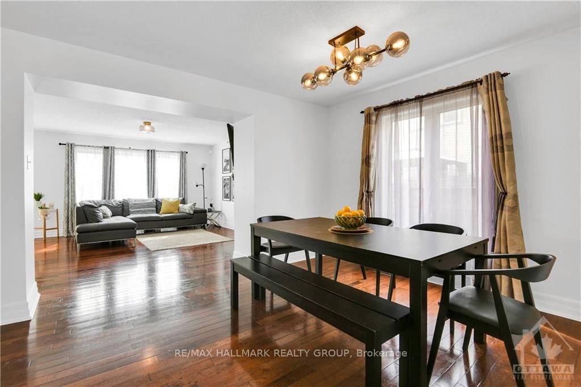$745,000
Available - For Sale
Listing ID: X9520997
2222 WATERCOLOURS Way , Barrhaven, K2J 5J8, Ontario
| Flooring: Tile, This lovely 3-bed, 4-bath home offers the perfect combination of functionality and comfort. Hardwood throughout the main level with cozy gas fireplace in the living room create a warm atmosphere, the open-concept design makes this area the heart of the home. A spacious kitchen with stainless steel appliances, full wall of cabinetry, and sun filled eat-in area. The raised breakfast bar is ideal for morning coffee rituals. Second-floor laundry room equipped with upper cabinets. The primary bedroom features a charming built-in window seat, spacious walk-in closet, and ensuite bath designed for relaxation, complete with soaker tub and walk-in shower with glass enclosure. Enjoy the family friendly layout of having bedrooms 2 and 3 connected by a Jack and Jill bathroom. Finished basement with 3-piece bath is a great area for family movies or entertaining. Steps from transit, schools, parks, nature trails, and the Minto Recreation Centre, don't miss your chance to make this home your own!, Flooring: Hardwood, Flooring: Carpet W/W & Mixed |
| Price | $745,000 |
| Taxes: | $4963.00 |
| Address: | 2222 WATERCOLOURS Way , Barrhaven, K2J 5J8, Ontario |
| Lot Size: | 34.32 x 82.02 (Feet) |
| Directions/Cross Streets: | Greenbank Road to Cambrian Road to Seeley's Bay Street to Watercolours Way. |
| Rooms: | 11 |
| Rooms +: | 3 |
| Bedrooms: | 3 |
| Bedrooms +: | 0 |
| Kitchens: | 1 |
| Kitchens +: | 0 |
| Family Room: | N |
| Basement: | Finished, Full |
| Property Type: | Detached |
| Style: | 2-Storey |
| Exterior: | Brick, Other |
| Garage Type: | Attached |
| Pool: | None |
| Property Features: | Fenced Yard, Park, Public Transit |
| Fireplace/Stove: | Y |
| Heat Source: | Gas |
| Heat Type: | Forced Air |
| Central Air Conditioning: | Central Air |
| Sewers: | Sewers |
| Water: | Municipal |
| Utilities-Gas: | Y |
$
%
Years
This calculator is for demonstration purposes only. Always consult a professional
financial advisor before making personal financial decisions.
| Although the information displayed is believed to be accurate, no warranties or representations are made of any kind. |
| RE/MAX HALLMARK REALTY GROUP |
|
|

Dir:
1-866-382-2968
Bus:
416-548-7854
Fax:
416-981-7184
| Virtual Tour | Book Showing | Email a Friend |
Jump To:
At a Glance:
| Type: | Freehold - Detached |
| Area: | Ottawa |
| Municipality: | Barrhaven |
| Neighbourhood: | 7711 - Barrhaven - Half Moon Bay |
| Style: | 2-Storey |
| Lot Size: | 34.32 x 82.02(Feet) |
| Tax: | $4,963 |
| Beds: | 3 |
| Baths: | 4 |
| Fireplace: | Y |
| Pool: | None |
Locatin Map:
Payment Calculator:
- Color Examples
- Green
- Black and Gold
- Dark Navy Blue And Gold
- Cyan
- Black
- Purple
- Gray
- Blue and Black
- Orange and Black
- Red
- Magenta
- Gold
- Device Examples

