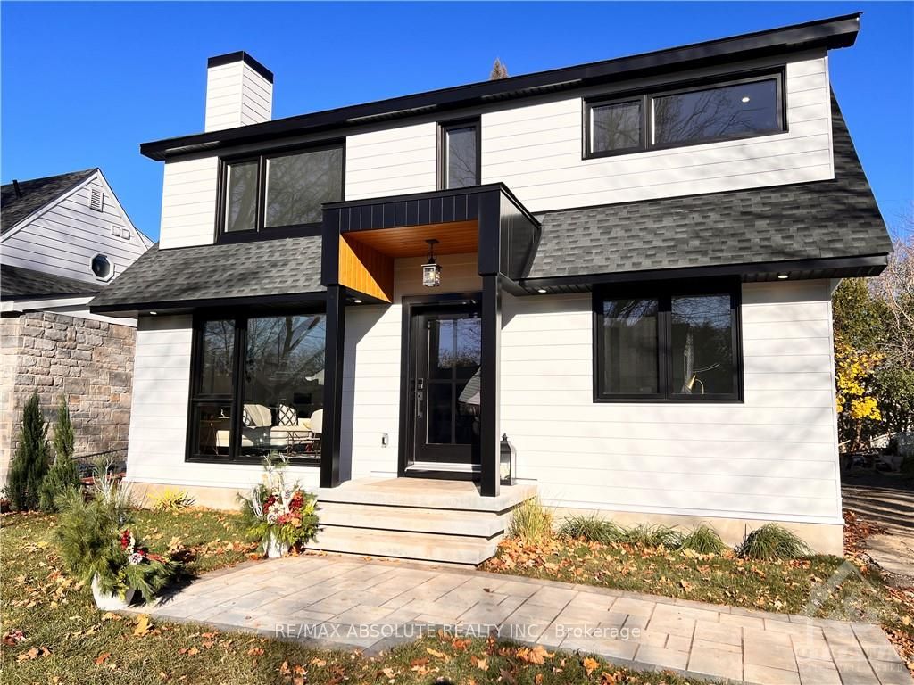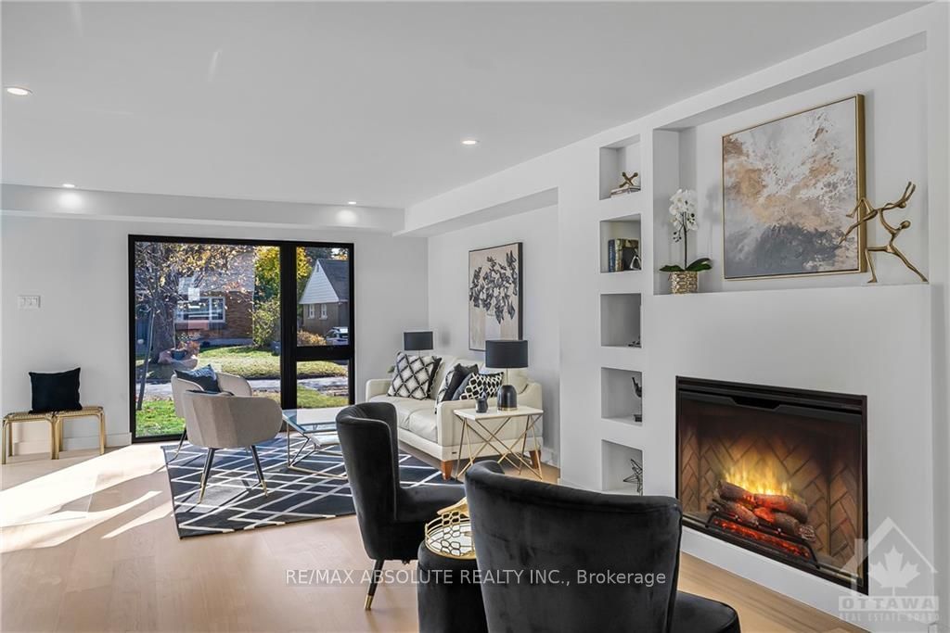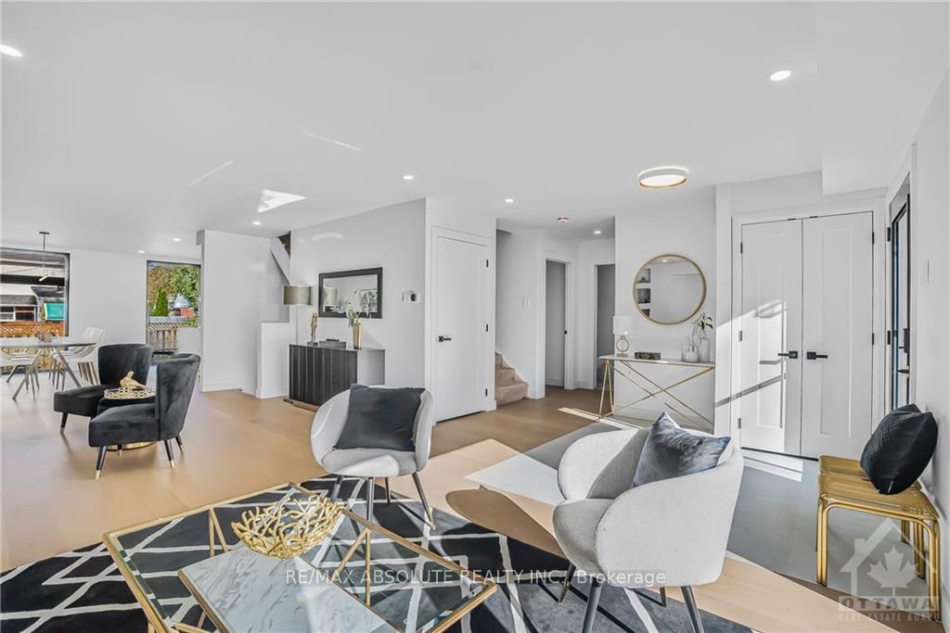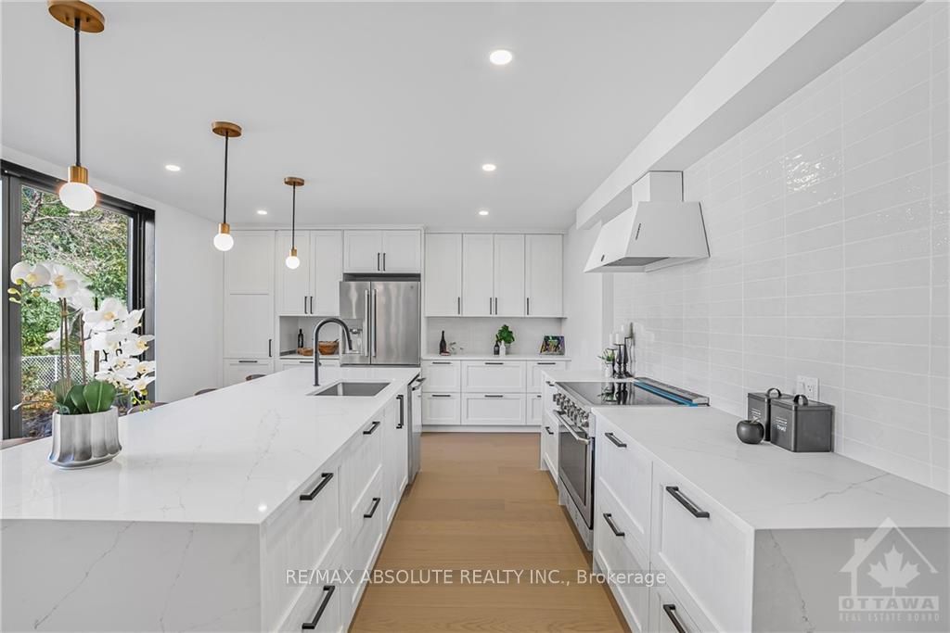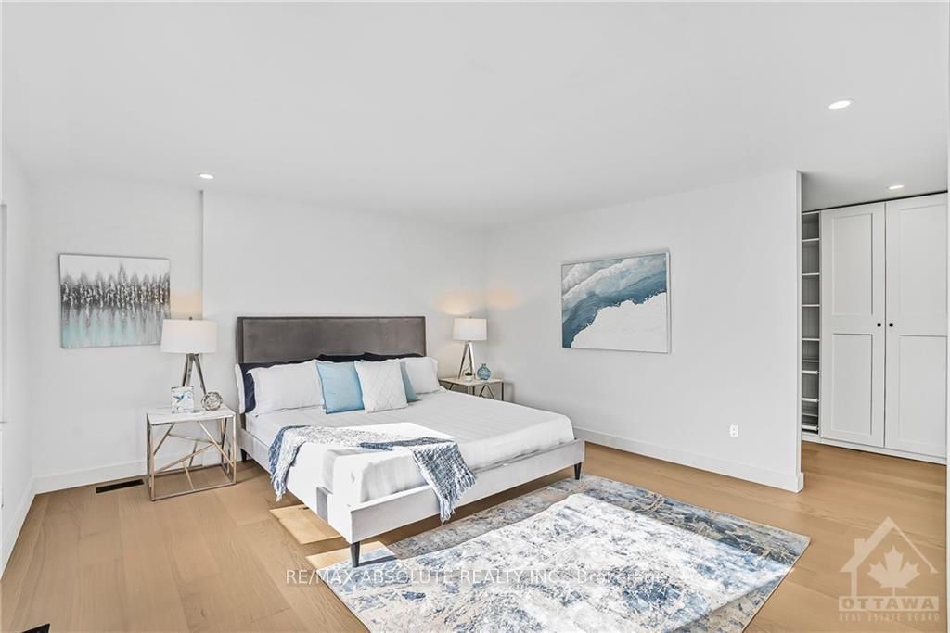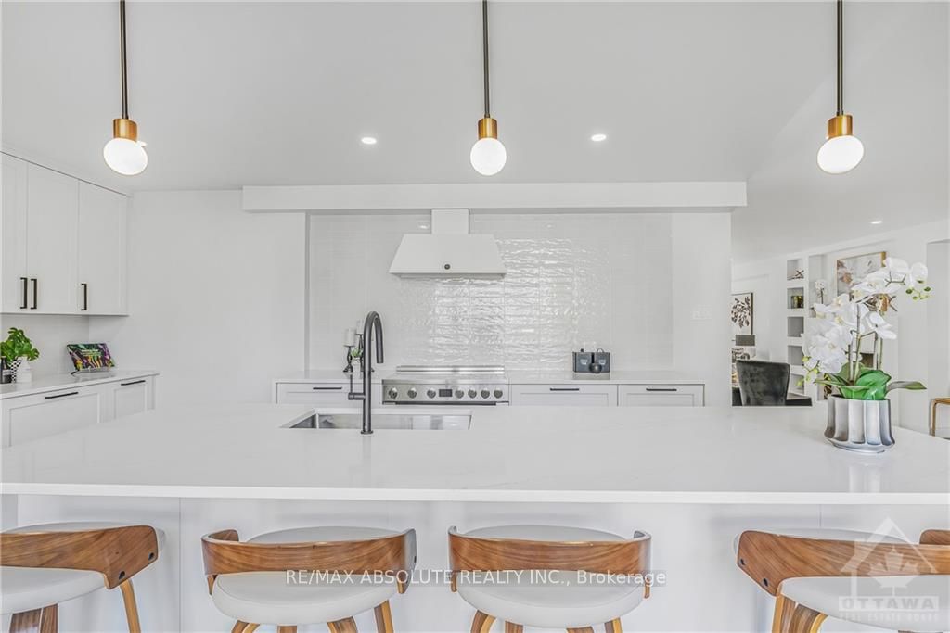$1,499,000
Available - For Sale
Listing ID: X10410813
139 WINTHER Ave , Alta Vista and Area, K1H 6E1, Ontario
| Completely remodelled luxury home in popular Alta Vista. Enter the covered veranda w feature woodlock soffits into the stunning open concept main level. Boasting wide plank white oak flooring throughout main level & staircase, enhancing its elegant appeal. Main floor features laundry room, den, and powder room. Bright & spacious family room w floor to ceiling windows, potlights & feature fireplace. Wall of windows to deck, w black aluminum exteriors. A chef's kitchen w oversized calcatta gold quartz island, waterfall counters & high end steel appliances. 36" induction range w Filli Bertazzoni hoodfan. 3 spacious bedrooms plus loft. Primary suite with walk-in closet & built-in organizers w spa-like ensuite. Basement playroom plus 4th bedroom or home theatre room and 3-piece bathroom. Backyard with wood deck, a separate oversized 1 car garage, and landscaping. Close to The Ottawa Hosp,.On order-white oak stairs & Dimplex electric fireplace. All work and garage completed before Dec30.2024, Flooring: Hardwood, Flooring: Ceramic |
| Price | $1,499,000 |
| Taxes: | $6366.00 |
| Address: | 139 WINTHER Ave , Alta Vista and Area, K1H 6E1, Ontario |
| Lot Size: | 49.94 x 99.96 (Feet) |
| Directions/Cross Streets: | Riverside Dr., to Pleasant Park, to Cavandish Rd., to Mountbatten Ave., to Winther Ave. |
| Rooms: | 13 |
| Rooms +: | 3 |
| Bedrooms: | 3 |
| Bedrooms +: | 1 |
| Kitchens: | 1 |
| Kitchens +: | 0 |
| Family Room: | Y |
| Basement: | Finished, Full |
| Property Type: | Detached |
| Style: | 2-Storey |
| Exterior: | Other |
| Garage Type: | Detached |
| Pool: | None |
| Property Features: | Public Trans |
| Fireplace/Stove: | Y |
| Heat Source: | Gas |
| Heat Type: | Forced Air |
| Central Air Conditioning: | Central Air |
| Sewers: | Sewers |
| Water: | Municipal |
| Utilities-Gas: | Y |
$
%
Years
This calculator is for demonstration purposes only. Always consult a professional
financial advisor before making personal financial decisions.
| Although the information displayed is believed to be accurate, no warranties or representations are made of any kind. |
| RE/MAX ABSOLUTE REALTY INC. |
|
|

Dir:
1-866-382-2968
Bus:
416-548-7854
Fax:
416-981-7184
| Virtual Tour | Book Showing | Email a Friend |
Jump To:
At a Glance:
| Type: | Freehold - Detached |
| Area: | Ottawa |
| Municipality: | Alta Vista and Area |
| Neighbourhood: | 3604 - Applewood Acres |
| Style: | 2-Storey |
| Lot Size: | 49.94 x 99.96(Feet) |
| Tax: | $6,366 |
| Beds: | 3+1 |
| Baths: | 4 |
| Fireplace: | Y |
| Pool: | None |
Locatin Map:
Payment Calculator:
- Color Examples
- Green
- Black and Gold
- Dark Navy Blue And Gold
- Cyan
- Black
- Purple
- Gray
- Blue and Black
- Orange and Black
- Red
- Magenta
- Gold
- Device Examples

