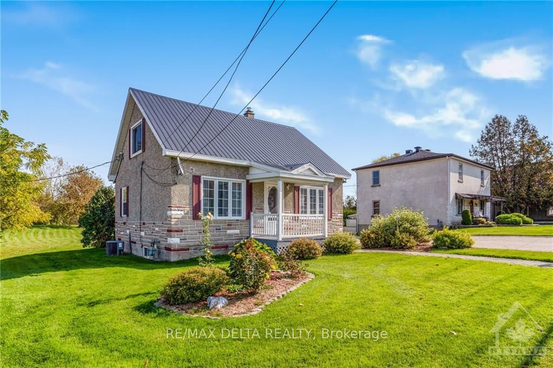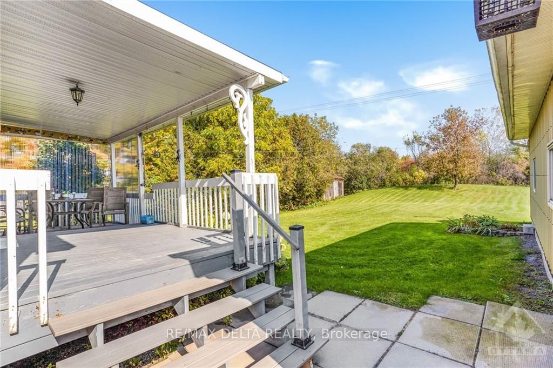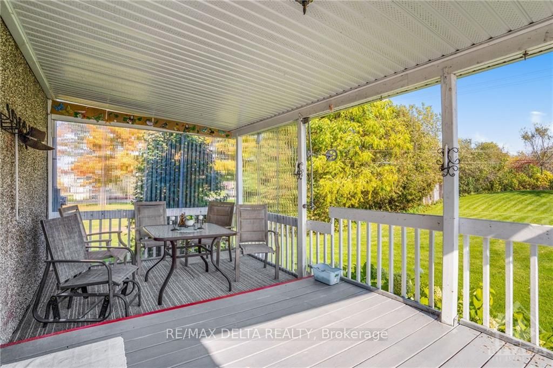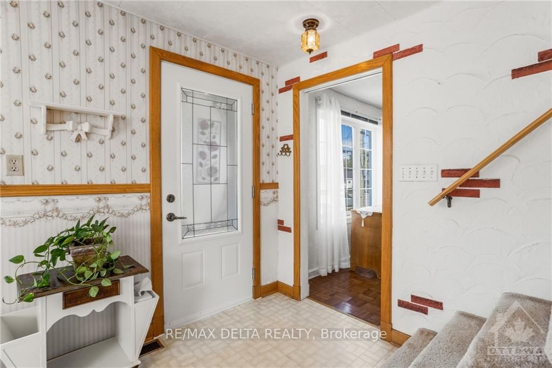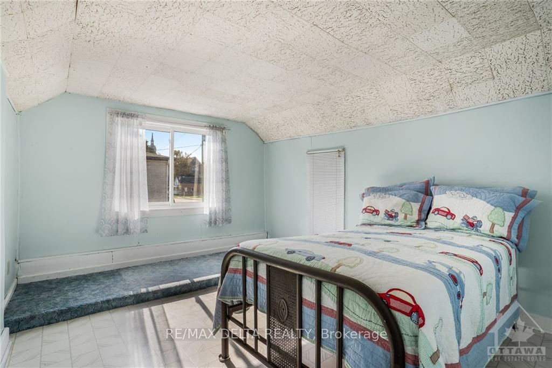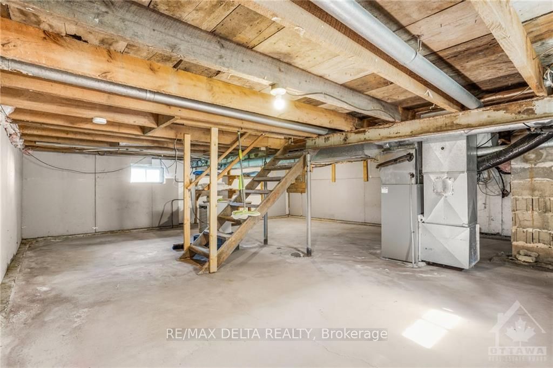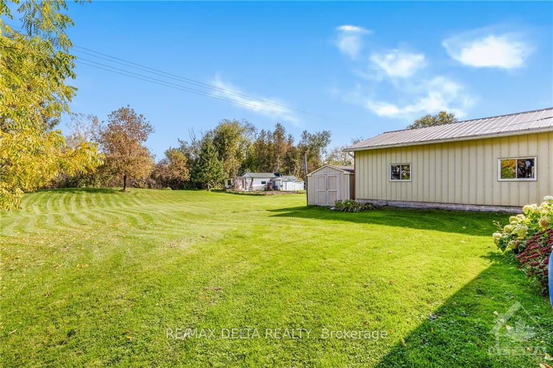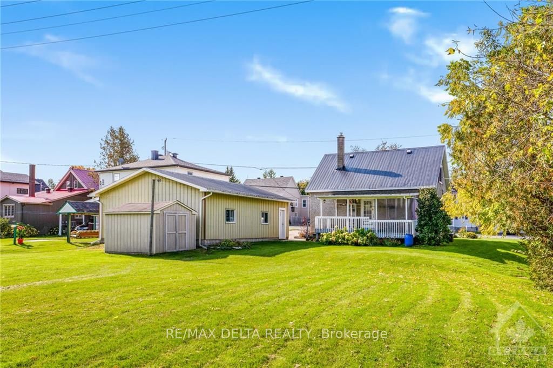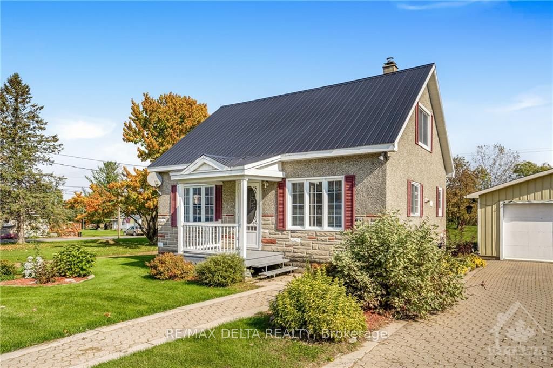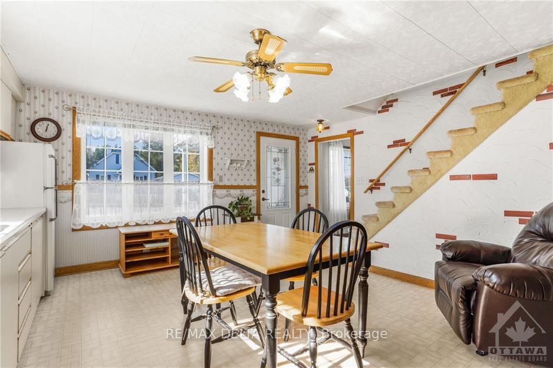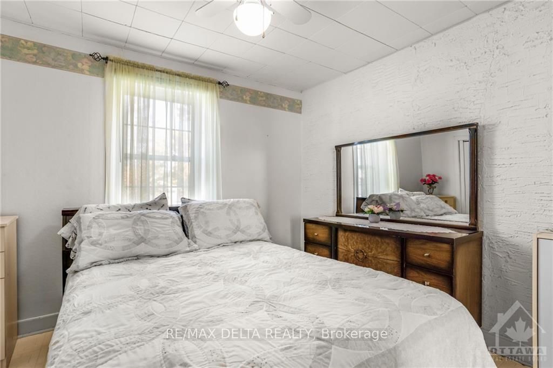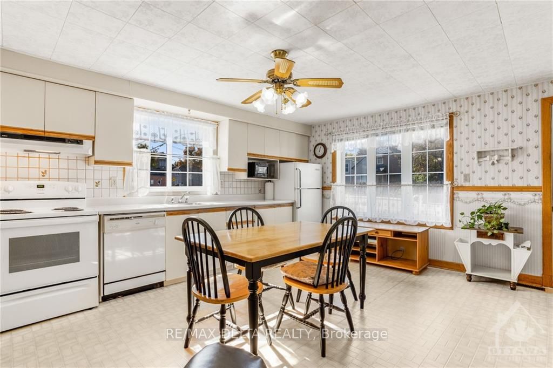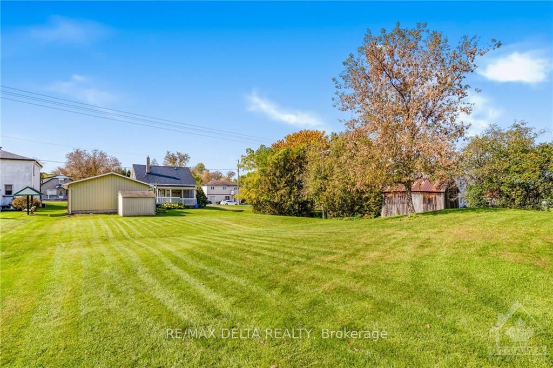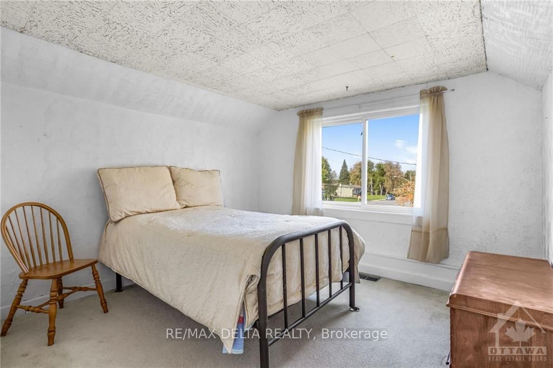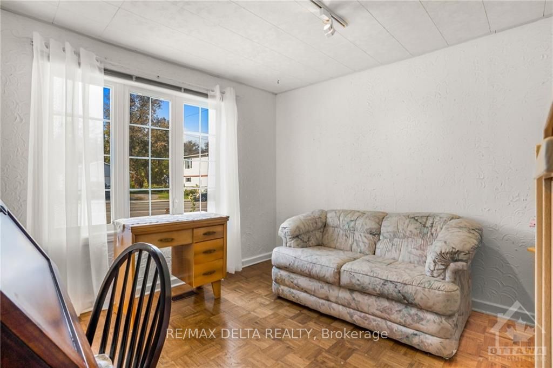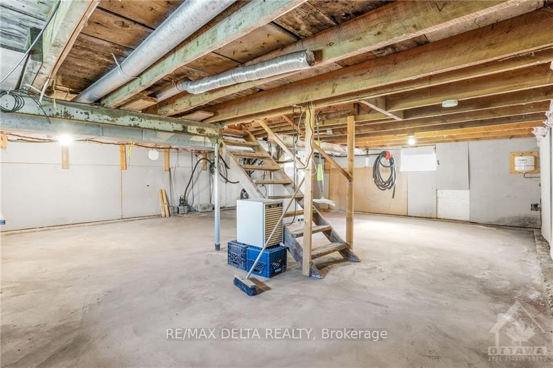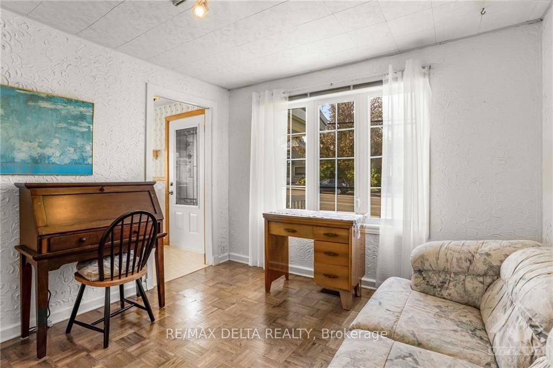$374,900
Available - For Sale
Listing ID: X9522406
1601 LANDRY Rd , Clarence-Rockland, K0A 1N0, Ontario
| Flooring: Cushion, Discover this well-maintained 3-bedroom home, offering everything you need for comfortable living. The spacious eat-in kitchen is perfect for family meals, and the natural gas furnace and central air keep the home cozy year-round. Step outside to find a large double detached garage (approx. 25' x 34') and an interlock driveway, providing ample parking. Enjoy outdoor relaxation on the rear covered porch. Appliances are included! Easy to show this home is a must-see! Seller's Disclosure: For the past 30 years, the sellers have maintained the lawn approximately 44 feet beyond the rear lot line. The buyer acknowledges and understands that the portion of the maintained lawn beyond the rear lot line is not part of the property., Flooring: Carpet W/W & Mixed |
| Price | $374,900 |
| Taxes: | $2841.00 |
| Address: | 1601 LANDRY Rd , Clarence-Rockland, K0A 1N0, Ontario |
| Lot Size: | 87.90 x 167.87 (Feet) |
| Directions/Cross Streets: | From County Road 17, go south on Landry Road. Property is on the left (east) side of Landry Road as |
| Rooms: | 7 |
| Rooms +: | 1 |
| Bedrooms: | 3 |
| Bedrooms +: | 0 |
| Kitchens: | 1 |
| Kitchens +: | 0 |
| Family Room: | N |
| Basement: | Unfinished |
| Property Type: | Detached |
| Style: | 1 1/2 Storey |
| Exterior: | Stucco/Plaster |
| Garage Type: | Detached |
| Pool: | None |
| Heat Source: | Gas |
| Heat Type: | Forced Air |
| Central Air Conditioning: | Central Air |
| Sewers: | Septic |
| Water: | Municipal |
| Utilities-Gas: | Y |
$
%
Years
This calculator is for demonstration purposes only. Always consult a professional
financial advisor before making personal financial decisions.
| Although the information displayed is believed to be accurate, no warranties or representations are made of any kind. |
| RE/MAX DELTA REALTY |
|
|

Dir:
1-866-382-2968
Bus:
416-548-7854
Fax:
416-981-7184
| Book Showing | Email a Friend |
Jump To:
At a Glance:
| Type: | Freehold - Detached |
| Area: | Prescott and Russell |
| Municipality: | Clarence-Rockland |
| Neighbourhood: | 607 - Clarence/Rockland Twp |
| Style: | 1 1/2 Storey |
| Lot Size: | 87.90 x 167.87(Feet) |
| Tax: | $2,841 |
| Beds: | 3 |
| Baths: | 1 |
| Pool: | None |
Locatin Map:
Payment Calculator:
- Color Examples
- Green
- Black and Gold
- Dark Navy Blue And Gold
- Cyan
- Black
- Purple
- Gray
- Blue and Black
- Orange and Black
- Red
- Magenta
- Gold
- Device Examples

