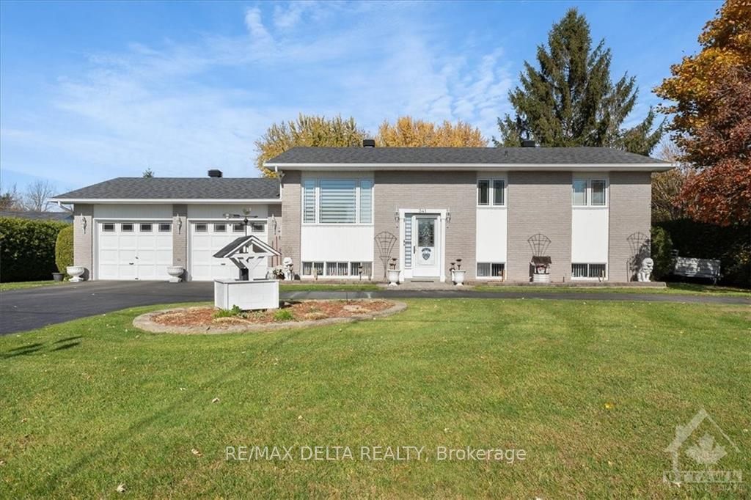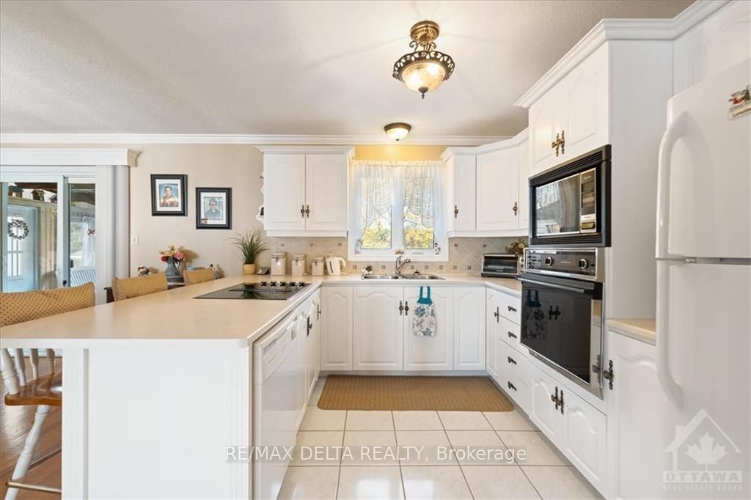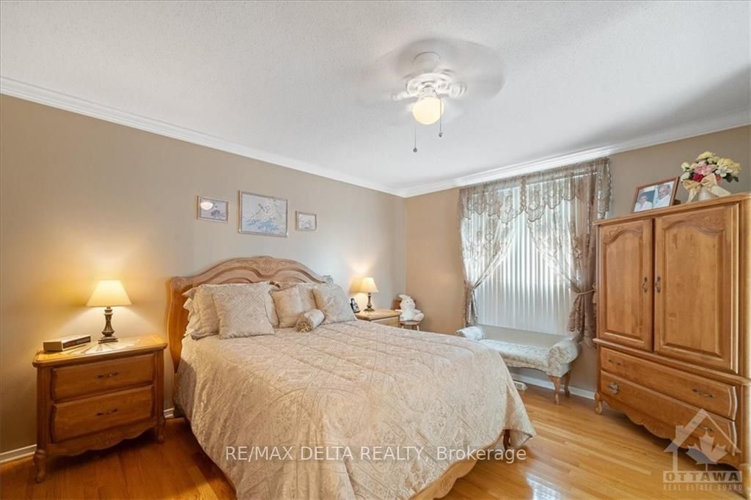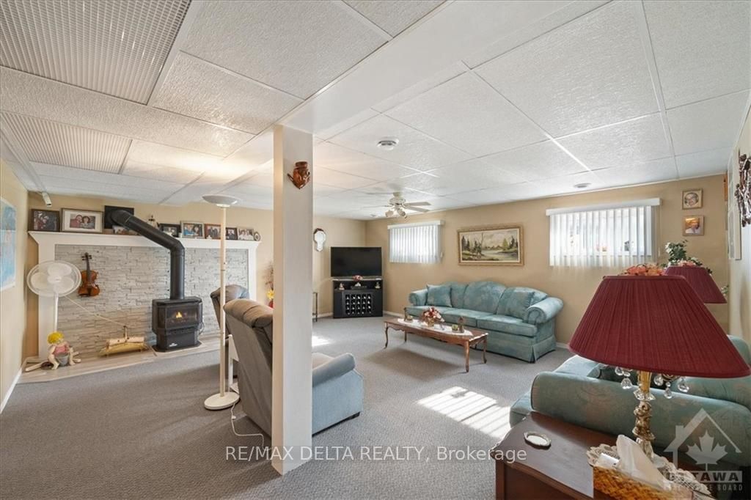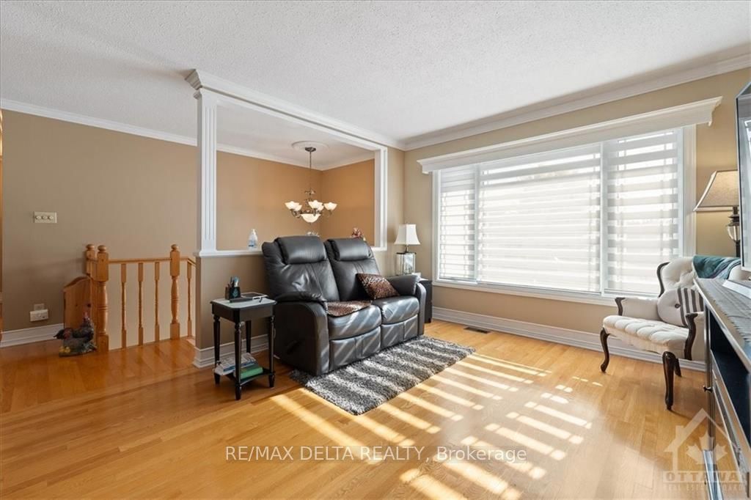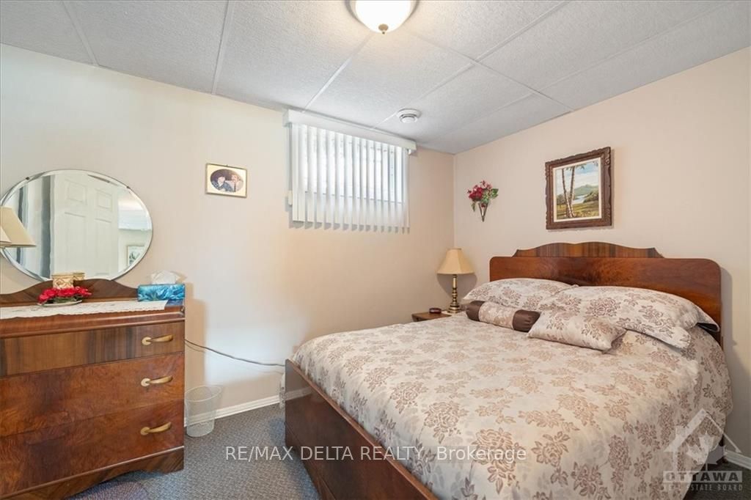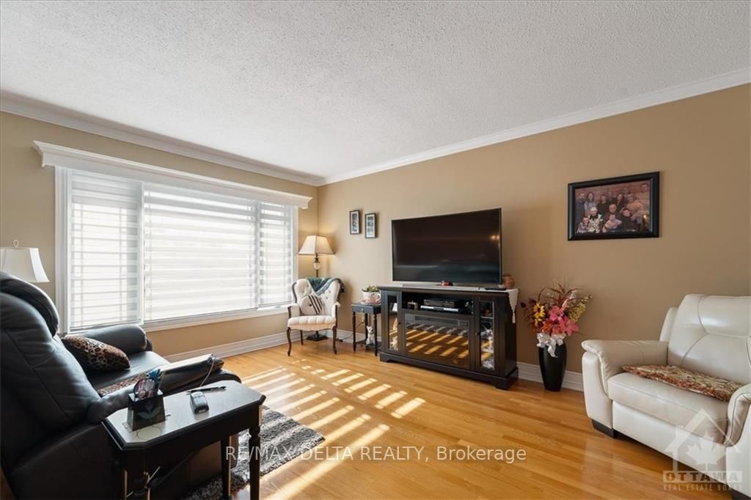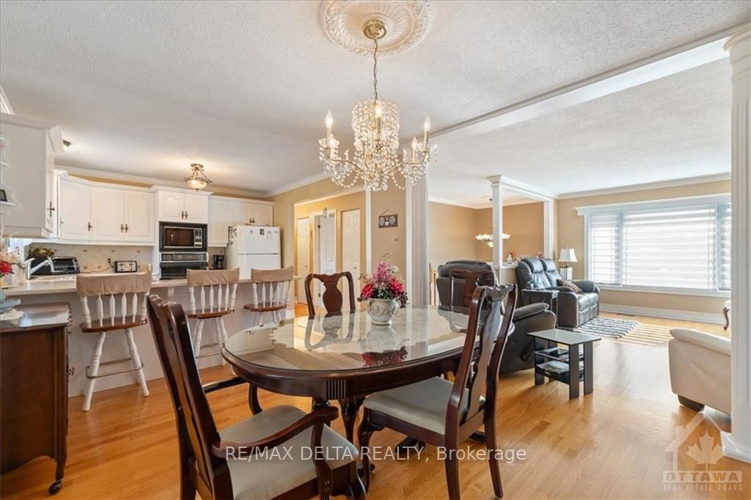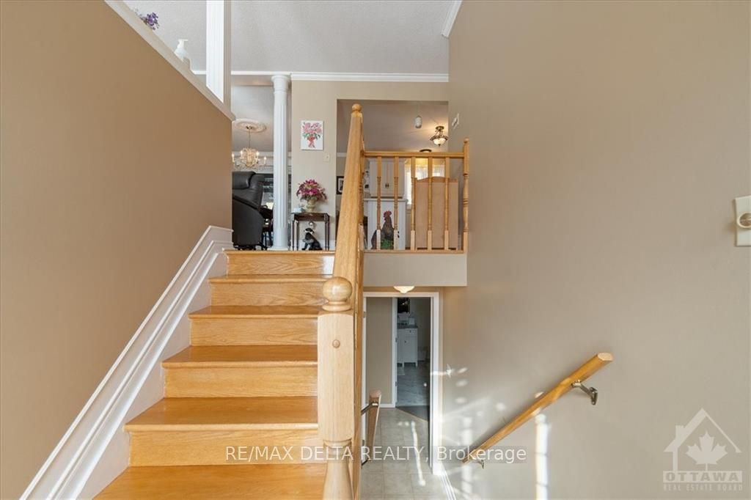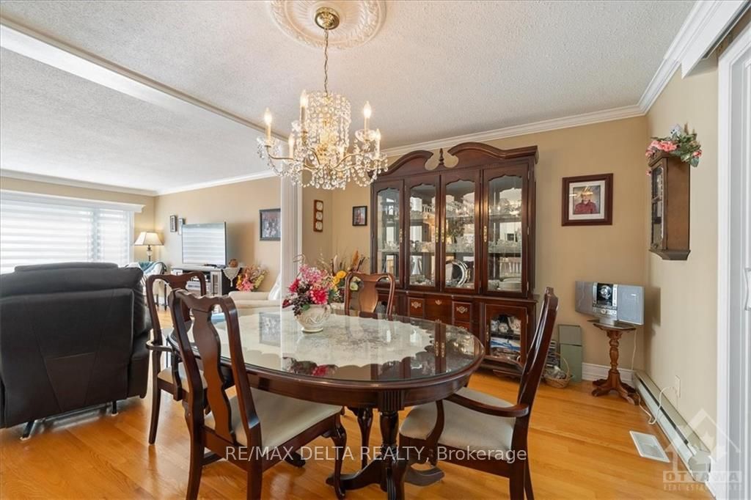$599,900
Available - For Sale
Listing ID: X9524367
341 WOLFE Cres , Clarence-Rockland, K4K 1K7, Ontario
| Genuine pride of ownership. This cute as a button high ranch home with double garage and huge yard features on the upper floor a large open concept kitchen with plenty of cabinets and counter space, a dining room, large living room (all with gleaming hardwood floors), primary bedroom + 1 more bedroom, 3 pce bathroom (with bathtub). On the lower level, you will find a large rec room with cozy nat. Gas stove perfect for entertaining friends & family, a 3rd bedroom, 3 pce bathroom (with shower), laundry/storage room, another storage area, mud room with access to the garage. This property has a large lot, beautifully landscaped, 3 (10ft X 10ft) sheds. With over $47,000 in renos (in the last 10 years) which include ashphalt, paint, LL 3 pce bathroom, roof in 2016, furnace & A/C in 2015, windows (3 panels) in 2014. This homes won't last long. Book your showing before it's too late!!, Flooring: Hardwood, Flooring: Ceramic, Flooring: Mixed |
| Price | $599,900 |
| Taxes: | $4070.00 |
| Address: | 341 WOLFE Cres , Clarence-Rockland, K4K 1K7, Ontario |
| Lot Size: | 98.28 x 241.24 (Feet) |
| Directions/Cross Streets: | Highway 174 to Rockland, turn right (or south) onto Landry Road. Turn left (or east) onto Alexandr |
| Rooms: | 11 |
| Rooms +: | 0 |
| Bedrooms: | 2 |
| Bedrooms +: | 1 |
| Kitchens: | 1 |
| Kitchens +: | 0 |
| Family Room: | N |
| Basement: | Finished, Full |
| Property Type: | Detached |
| Style: | Other |
| Exterior: | Brick, Other |
| Garage Type: | Attached |
| Pool: | None |
| Property Features: | Golf |
| Fireplace/Stove: | Y |
| Heat Source: | Gas |
| Heat Type: | Forced Air |
| Central Air Conditioning: | Central Air |
| Sewers: | Septic |
| Water: | Well |
| Water Supply Types: | Drilled Well |
| Utilities-Gas: | Y |
$
%
Years
This calculator is for demonstration purposes only. Always consult a professional
financial advisor before making personal financial decisions.
| Although the information displayed is believed to be accurate, no warranties or representations are made of any kind. |
| RE/MAX DELTA REALTY |
|
|

Dir:
1-866-382-2968
Bus:
416-548-7854
Fax:
416-981-7184
| Book Showing | Email a Friend |
Jump To:
At a Glance:
| Type: | Freehold - Detached |
| Area: | Prescott and Russell |
| Municipality: | Clarence-Rockland |
| Neighbourhood: | 607 - Clarence/Rockland Twp |
| Style: | Other |
| Lot Size: | 98.28 x 241.24(Feet) |
| Tax: | $4,070 |
| Beds: | 2+1 |
| Baths: | 2 |
| Fireplace: | Y |
| Pool: | None |
Locatin Map:
Payment Calculator:
- Color Examples
- Green
- Black and Gold
- Dark Navy Blue And Gold
- Cyan
- Black
- Purple
- Gray
- Blue and Black
- Orange and Black
- Red
- Magenta
- Gold
- Device Examples

