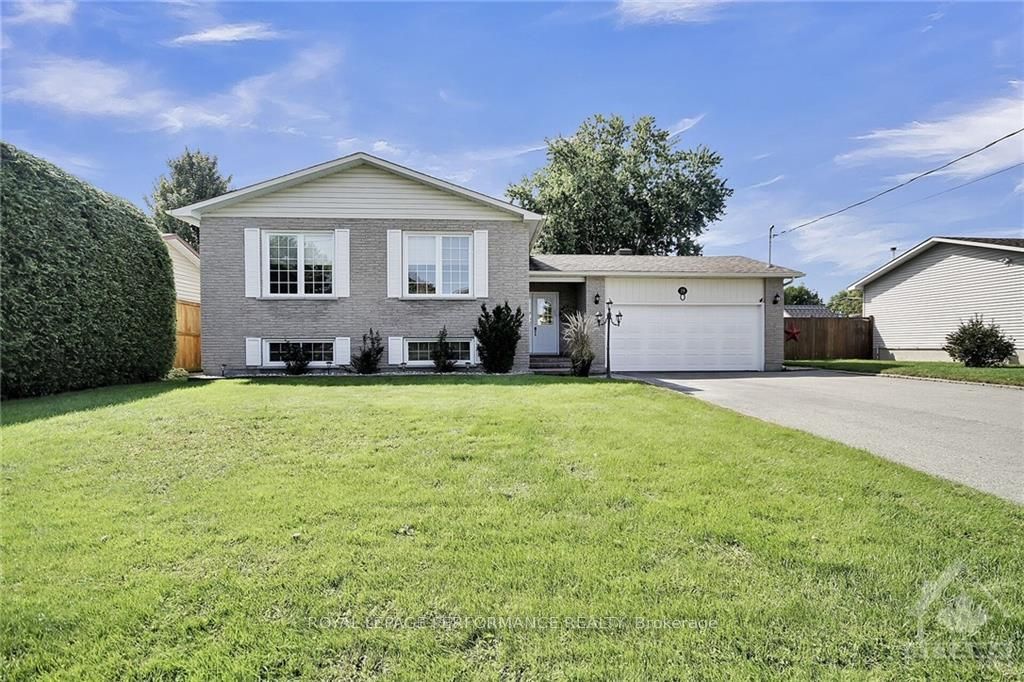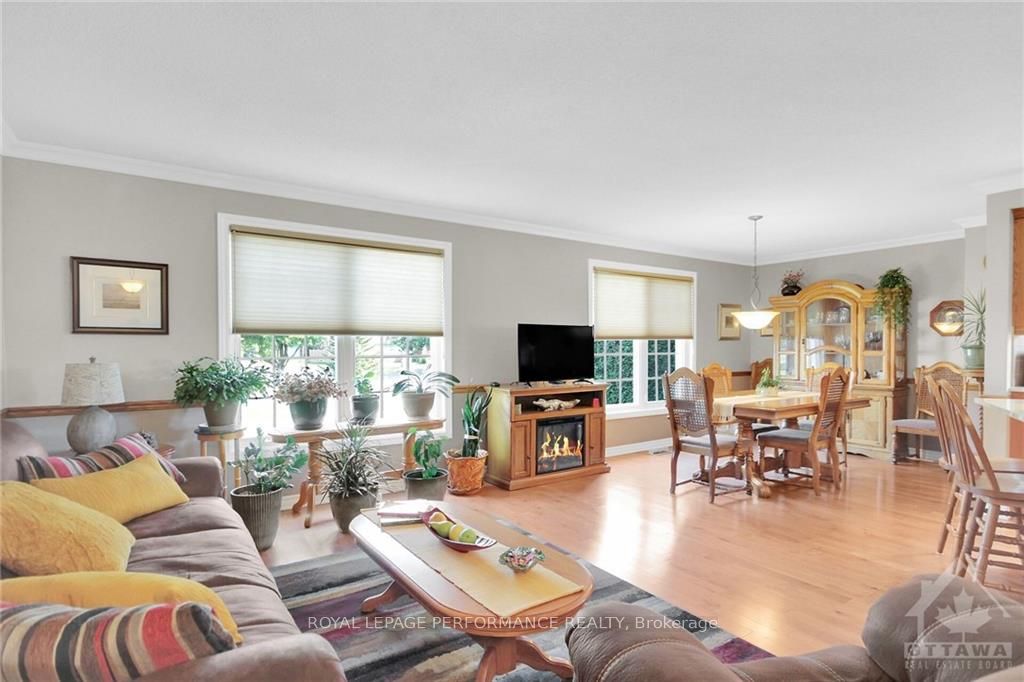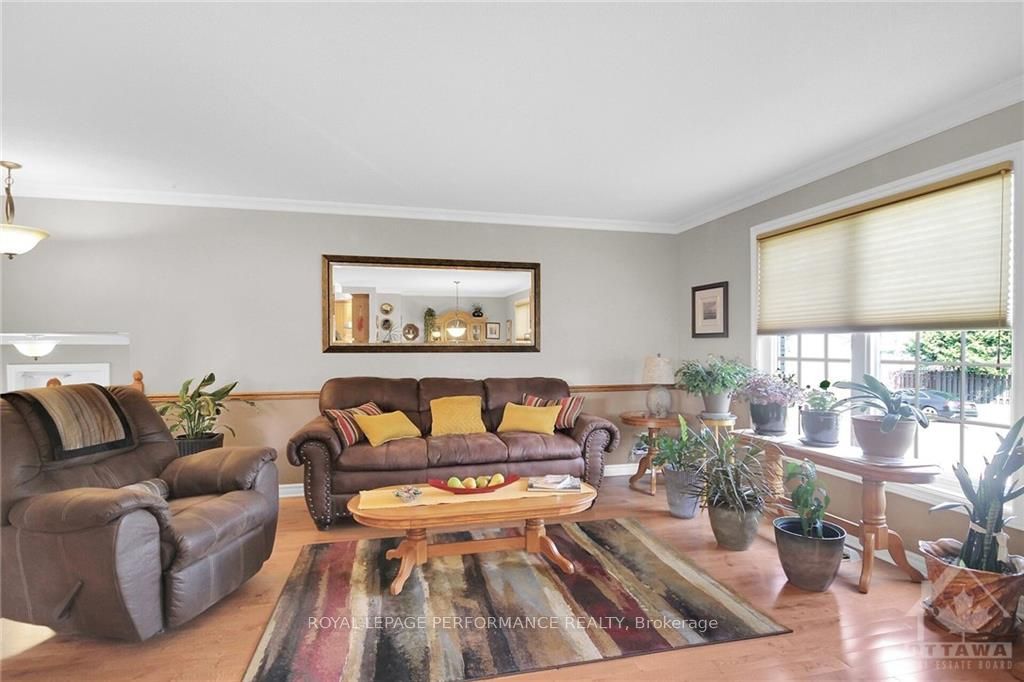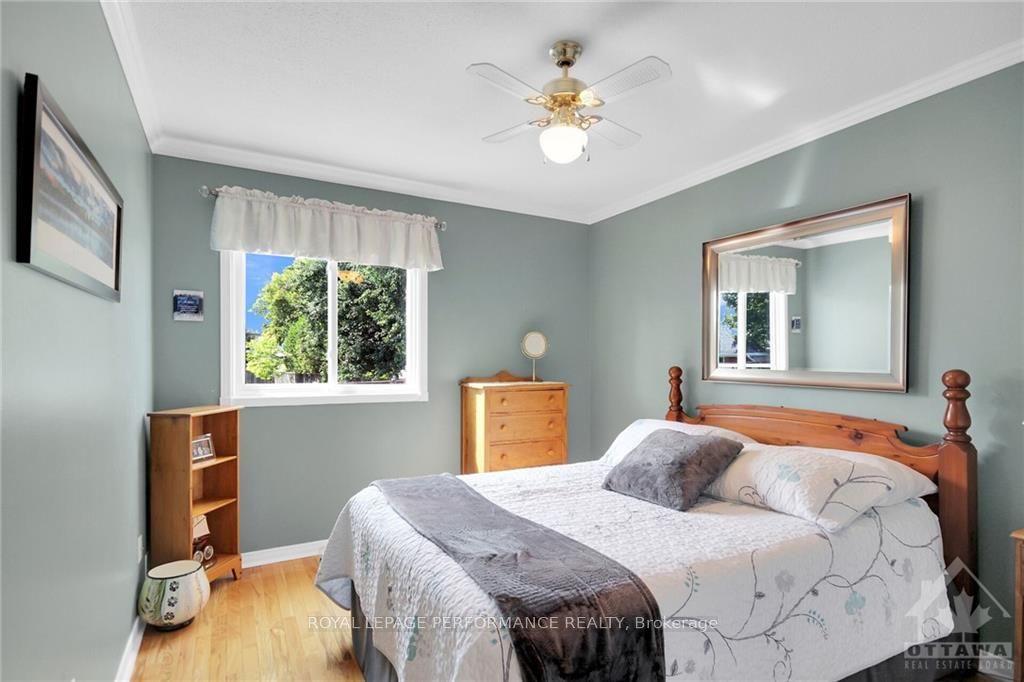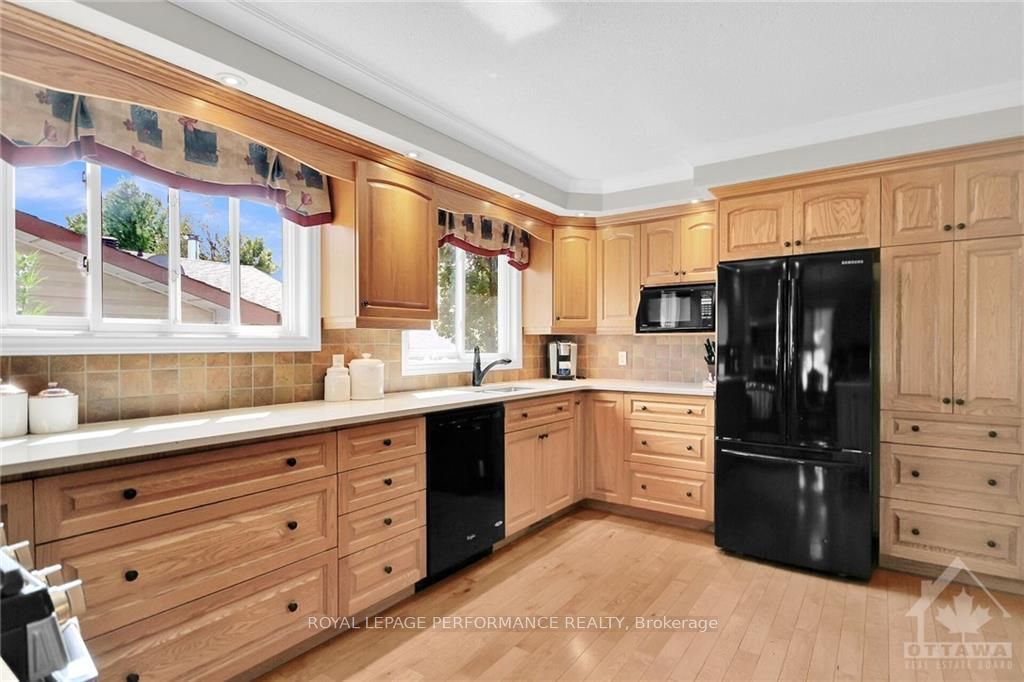$699,000
Available - For Sale
Listing ID: X9520144
19 ELM Ave , Russell, K4R 1B3, Ontario
| Perfect for entertaining! This beautifully maintained 3-bedroom, 2-bathroom residence combines comfort and style with fantastic entertaining spaces. Nestled in a desirable neighborhood, this property offers an open-concept living area with plenty of natural light and modern finishes. The spacious living room seamlessly flows into a well-appointed dining area, The heart of the home features a custom kitchen with quartz countertops, updated appliances, and ample cabinets, making meal preparation a joy. The basement has a pool room and a bar area for hosting family and friends. Step outside to your private backyard oasis! The inground pool is the centerpiece, surrounded by interlock stones and lush landscaping. Whether you're hosting a summer BBQ, enjoying a quiet evening swim, or lounging poolside, this space is designed for fun and relaxation. Schedule a viewing today!, Flooring: Vinyl, Flooring: Hardwood |
| Price | $699,000 |
| Taxes: | $3770.00 |
| Address: | 19 ELM Ave , Russell, K4R 1B3, Ontario |
| Lot Size: | 76.90 x 112.00 (Feet) |
| Directions/Cross Streets: | HWY 417 exit Boundary Rd, head South. Turn left onto Craig St until Stop sign, turn left onto Conces |
| Rooms: | 12 |
| Rooms +: | 0 |
| Bedrooms: | 3 |
| Bedrooms +: | 0 |
| Kitchens: | 1 |
| Kitchens +: | 0 |
| Family Room: | N |
| Basement: | Finished, Full |
| Property Type: | Detached |
| Style: | Sidesplit 3 |
| Exterior: | Brick, Other |
| Garage Type: | Attached |
| Pool: | Inground |
| Property Features: | Fenced Yard, Park |
| Fireplace/Stove: | Y |
| Heat Source: | Other |
| Heat Type: | Forced Air |
| Central Air Conditioning: | Central Air |
| Sewers: | Sewers |
| Water: | Municipal |
$
%
Years
This calculator is for demonstration purposes only. Always consult a professional
financial advisor before making personal financial decisions.
| Although the information displayed is believed to be accurate, no warranties or representations are made of any kind. |
| ROYAL LEPAGE PERFORMANCE REALTY |
|
|

Dir:
1-866-382-2968
Bus:
416-548-7854
Fax:
416-981-7184
| Virtual Tour | Book Showing | Email a Friend |
Jump To:
At a Glance:
| Type: | Freehold - Detached |
| Area: | Prescott and Russell |
| Municipality: | Russell |
| Neighbourhood: | 601 - Village of Russell |
| Style: | Sidesplit 3 |
| Lot Size: | 76.90 x 112.00(Feet) |
| Tax: | $3,770 |
| Beds: | 3 |
| Baths: | 2 |
| Fireplace: | Y |
| Pool: | Inground |
Locatin Map:
Payment Calculator:
- Color Examples
- Green
- Black and Gold
- Dark Navy Blue And Gold
- Cyan
- Black
- Purple
- Gray
- Blue and Black
- Orange and Black
- Red
- Magenta
- Gold
- Device Examples

