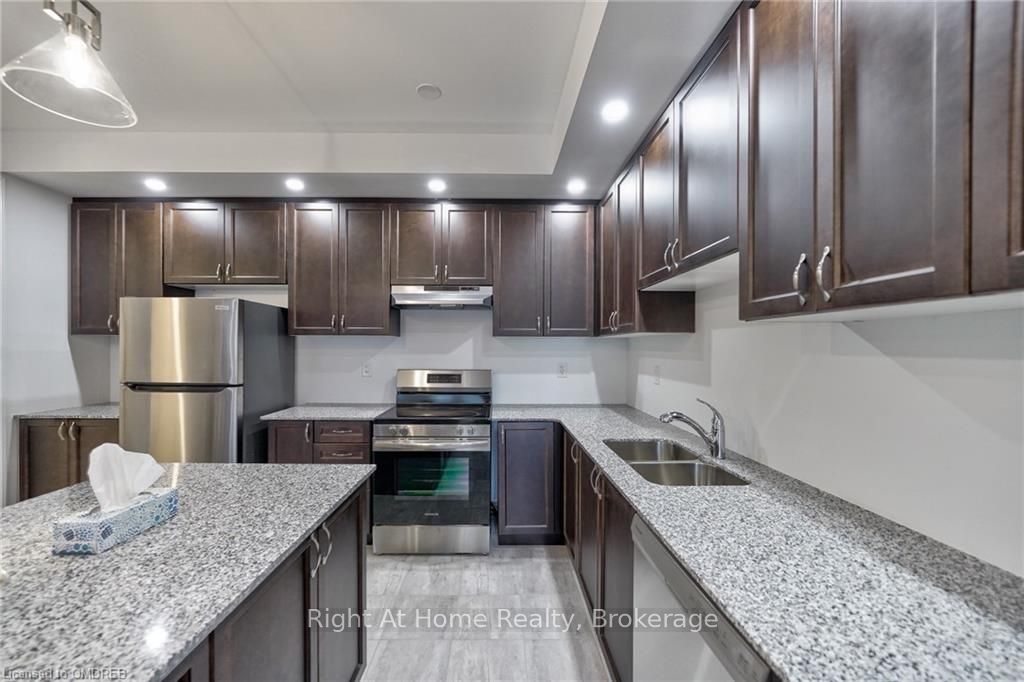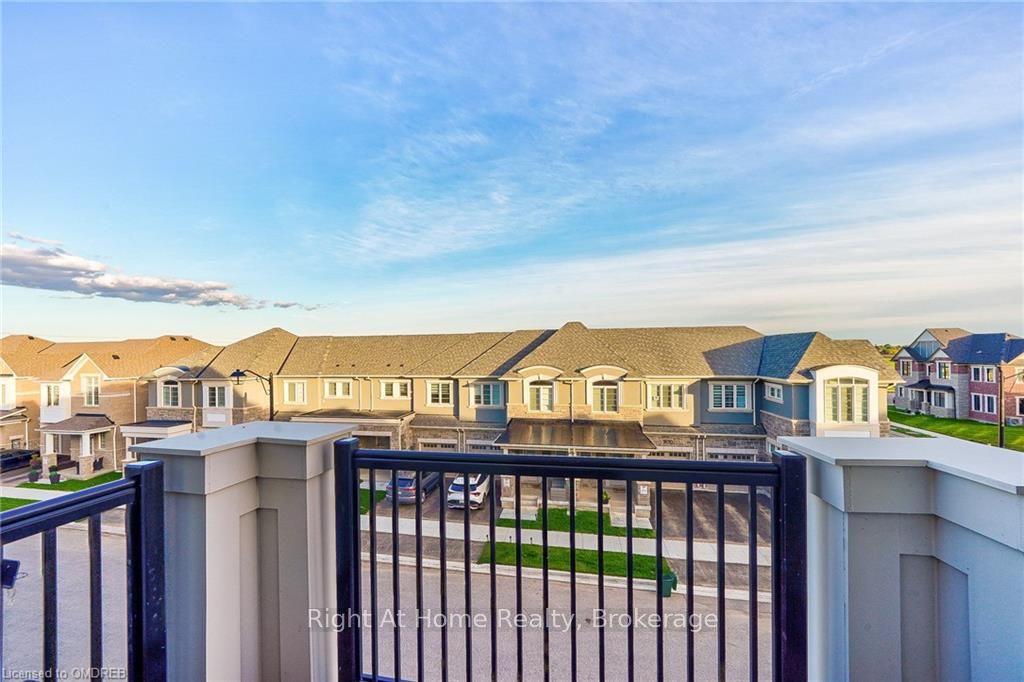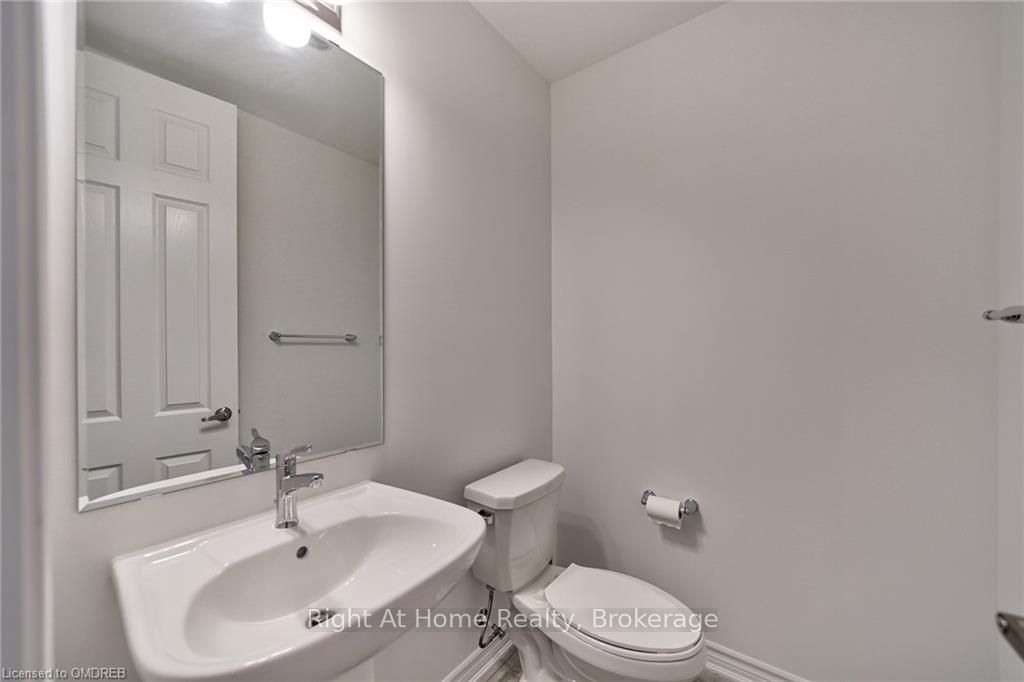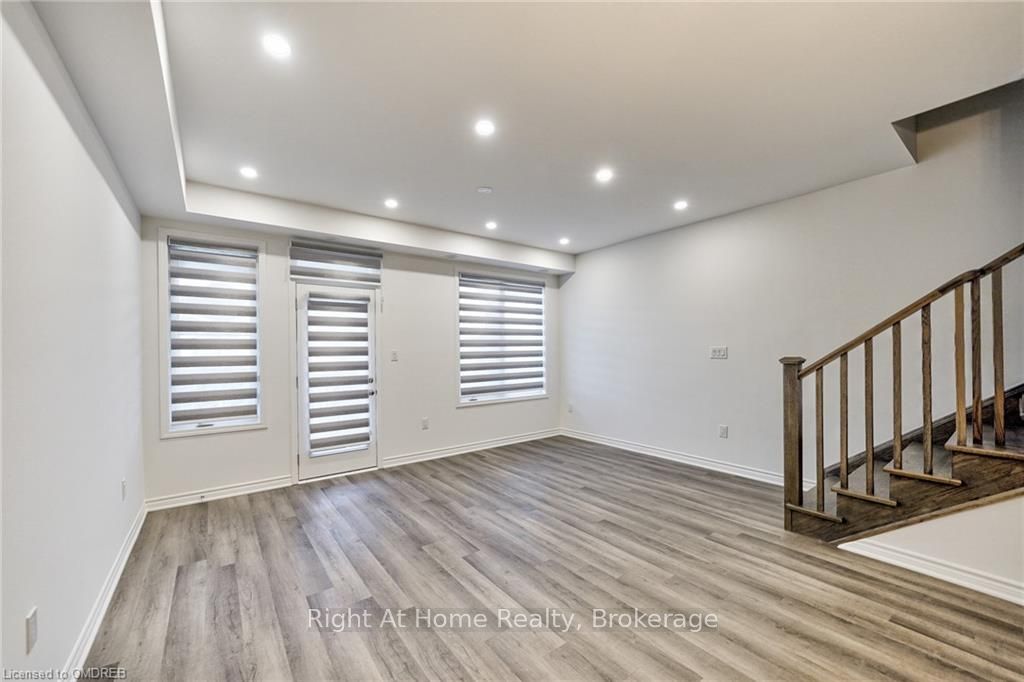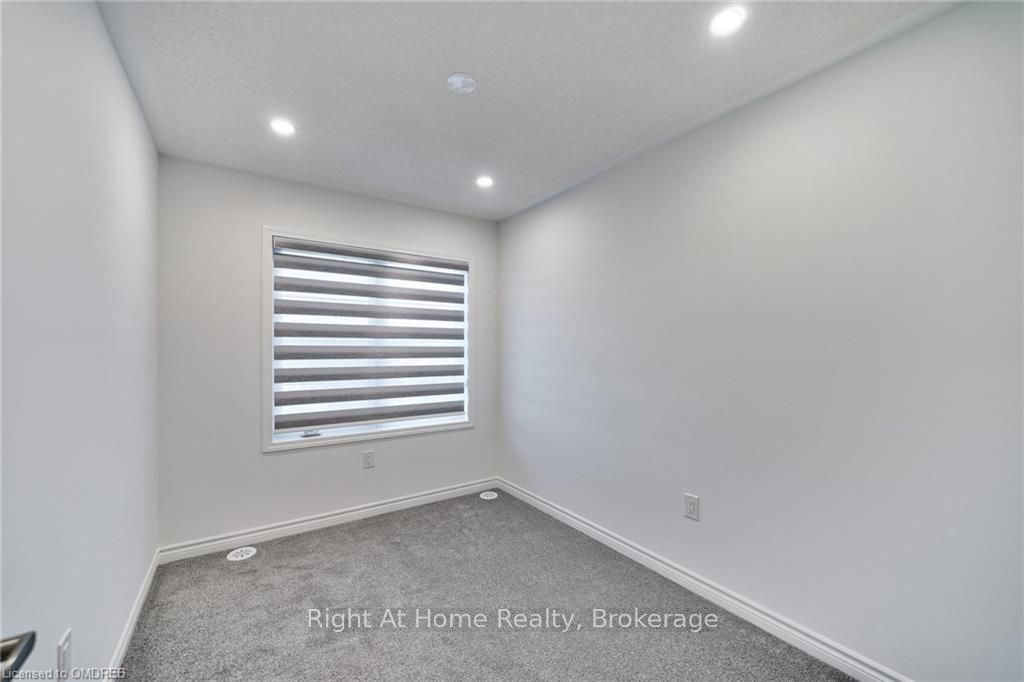$3,280
Available - For Rent
Listing ID: W10404538
1819 THAMES Circ , Milton, L9E 1Y9, Ontario
| Welcome To the Most Upgraded 3 Storey, Brand New T-H and Make it your Home. 9Ft. Flat Ceiling on Ground Floor with 8Ft. Interior Doors, 9Ft. On Second Floor, LED Spotlights, Granite in Kitchen and all Bathrooms, Zebra Blinds, Hardwood Staircase, Convenient Balconies on 2nd and 3rd Floors, Huge Storage on the Ground Fl. And Built-In Shelves in Corridor, Deeper Garage and Longer Driveway with No Sidewalk. |
| Price | $3,280 |
| Taxes: | $0.00 |
| Address: | 1819 THAMES Circ , Milton, L9E 1Y9, Ontario |
| Lot Size: | 26.57 x 44.26 (Feet) |
| Directions/Cross Streets: | James Snow Prkw/Whitlock Ave |
| Rooms: | 12 |
| Rooms +: | 0 |
| Bedrooms: | 3 |
| Bedrooms +: | 0 |
| Kitchens: | 1 |
| Kitchens +: | 0 |
| Basement: | None |
| Furnished: | N |
| Approximatly Age: | New |
| Property Type: | Att/Row/Twnhouse |
| Style: | 3-Storey |
| Exterior: | Stone, Stucco/Plaster |
| Garage Type: | Attached |
| (Parking/)Drive: | Other |
| Drive Parking Spaces: | 1 |
| Pool: | None |
| Laundry Access: | Ensuite |
| Approximatly Age: | New |
| CAC Included: | Y |
| Common Elements Included: | Y |
| Parking Included: | Y |
| Fireplace/Stove: | N |
| Heat Source: | Gas |
| Heat Type: | Forced Air |
| Central Air Conditioning: | Central Air |
| Elevator Lift: | N |
| Sewers: | Sewers |
| Water: | Municipal |
| Although the information displayed is believed to be accurate, no warranties or representations are made of any kind. |
| Right At Home Realty, Brokerage |
|
|

Dir:
1-866-382-2968
Bus:
416-548-7854
Fax:
416-981-7184
| Virtual Tour | Book Showing | Email a Friend |
Jump To:
At a Glance:
| Type: | Freehold - Att/Row/Twnhouse |
| Area: | Halton |
| Municipality: | Milton |
| Neighbourhood: | Bowes |
| Style: | 3-Storey |
| Lot Size: | 26.57 x 44.26(Feet) |
| Approximate Age: | New |
| Beds: | 3 |
| Baths: | 3 |
| Fireplace: | N |
| Pool: | None |
Locatin Map:
- Color Examples
- Green
- Black and Gold
- Dark Navy Blue And Gold
- Cyan
- Black
- Purple
- Gray
- Blue and Black
- Orange and Black
- Red
- Magenta
- Gold
- Device Examples


