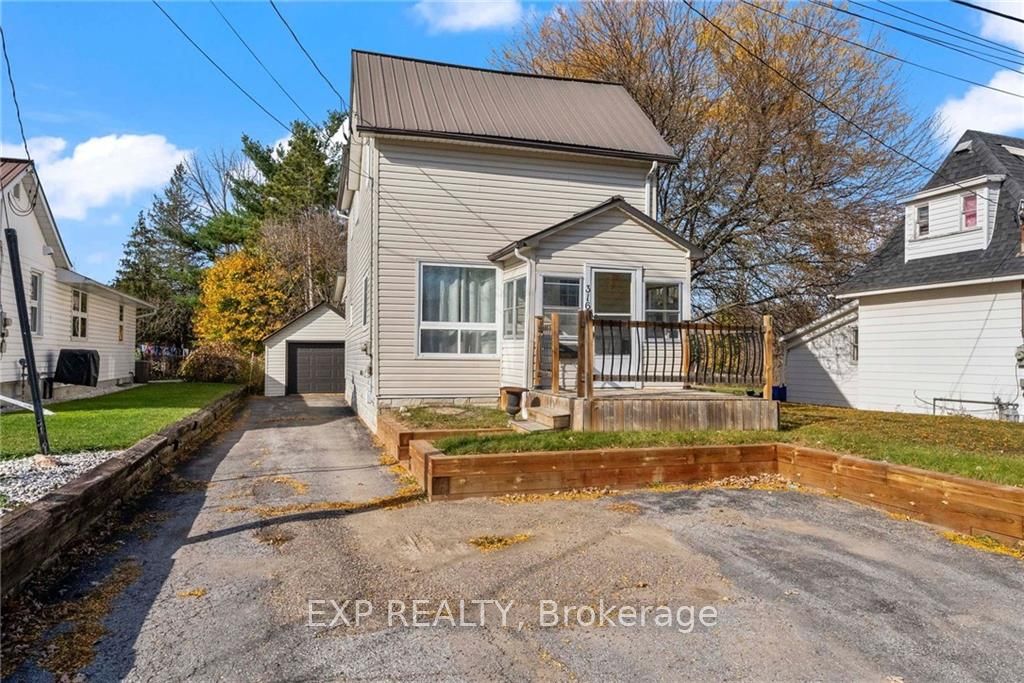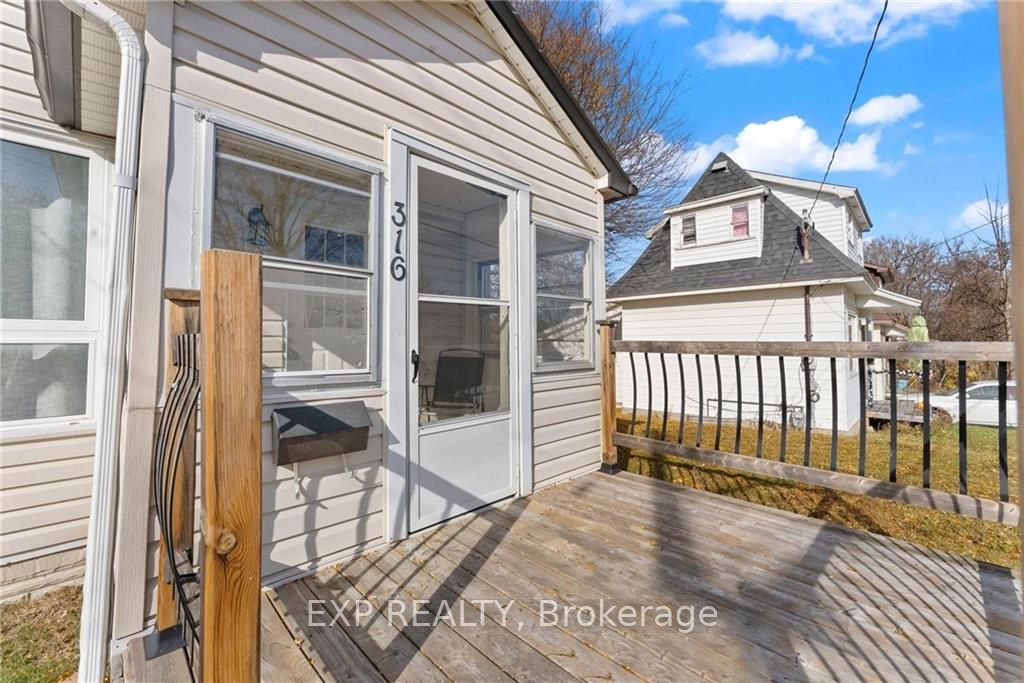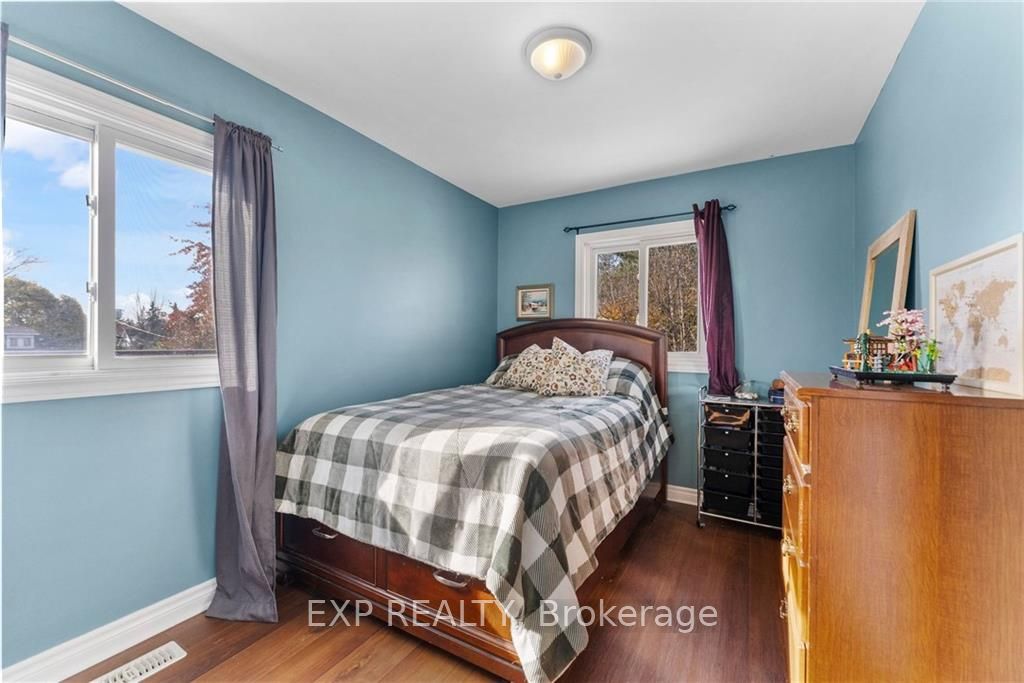$399,900
Available - For Sale
Listing ID: X9768616
316 DUFF Ave , Renfrew, K7V 2V9, Ontario
| No work to do here! Totally remodeled in 2013 including plumbing. wiring, drywall and kitchen. Metal roofs on both the house and garage. The main level consists of large eat-in kitchen with plenty of counterspace and cabinets, laundry and mud room at rear entrance, and inviting living room as you enter via the enclosed porch at the front of the home. Upstairs you have a very large primary bedroom (plumbing is in place if you wanted to add an ensuite) and two other good sized bedrooms, plus a centrally located four piece bath. The basement is unfinished but is great storage or an area for kids to play. Natural gas hot water is brand new in spring of 2024 and is owned. Detached single garage is great to get your vehicle out of the weather and to use for extra storage. The retaining wall at the front of the house was just replaced as well. Please allow 24 hours irrevocable on all offers, Flooring: Vinyl, Flooring: Laminate |
| Price | $399,900 |
| Taxes: | $2784.00 |
| Address: | 316 DUFF Ave , Renfrew, K7V 2V9, Ontario |
| Lot Size: | 50.00 x 100.00 (Feet) |
| Directions/Cross Streets: | From Hall Ave, turn onto Harry St, follow to Duff Ave. Right onto Duff, #316 is on your left. Sign |
| Rooms: | 7 |
| Rooms +: | 0 |
| Bedrooms: | 3 |
| Bedrooms +: | 0 |
| Kitchens: | 1 |
| Kitchens +: | 0 |
| Family Room: | N |
| Basement: | Full, Unfinished |
| Property Type: | Detached |
| Style: | 2-Storey |
| Exterior: | Vinyl Siding |
| Garage Type: | Detached |
| Pool: | None |
| Heat Source: | Gas |
| Heat Type: | Forced Air |
| Central Air Conditioning: | Central Air |
| Sewers: | Sewers |
| Water: | Municipal |
| Utilities-Gas: | Y |
$
%
Years
This calculator is for demonstration purposes only. Always consult a professional
financial advisor before making personal financial decisions.
| Although the information displayed is believed to be accurate, no warranties or representations are made of any kind. |
| EXP REALTY |
|
|

Dir:
1-866-382-2968
Bus:
416-548-7854
Fax:
416-981-7184
| Book Showing | Email a Friend |
Jump To:
At a Glance:
| Type: | Freehold - Detached |
| Area: | Renfrew |
| Municipality: | Renfrew |
| Neighbourhood: | 540 - Renfrew |
| Style: | 2-Storey |
| Lot Size: | 50.00 x 100.00(Feet) |
| Tax: | $2,784 |
| Beds: | 3 |
| Baths: | 1 |
| Pool: | None |
Locatin Map:
Payment Calculator:
- Color Examples
- Green
- Black and Gold
- Dark Navy Blue And Gold
- Cyan
- Black
- Purple
- Gray
- Blue and Black
- Orange and Black
- Red
- Magenta
- Gold
- Device Examples























