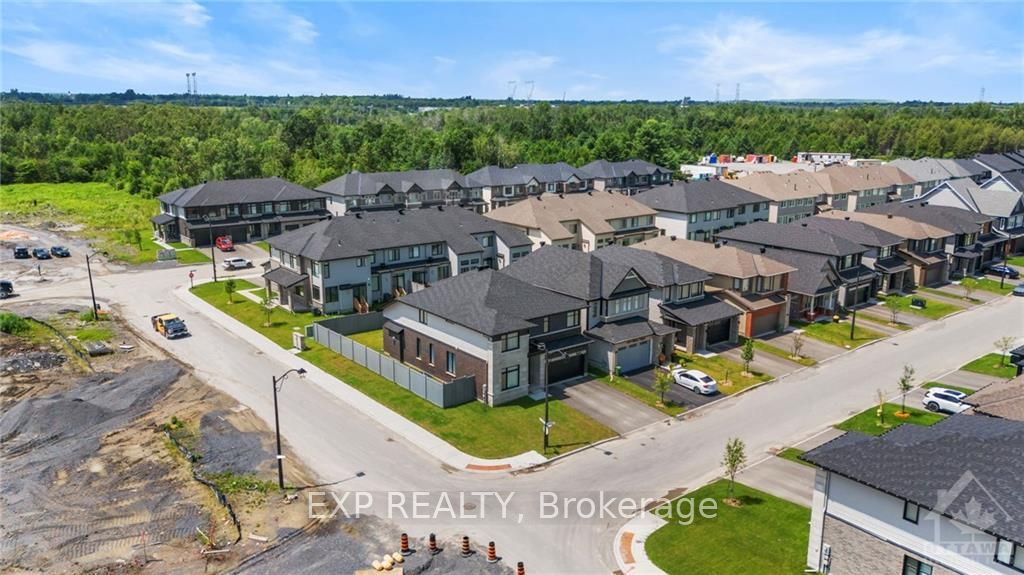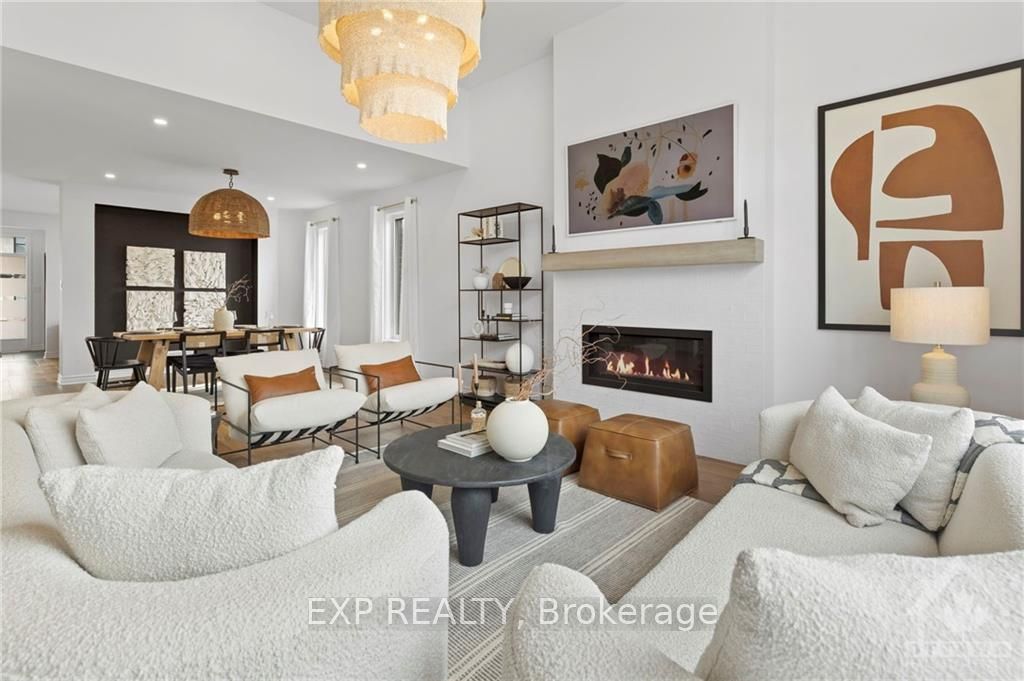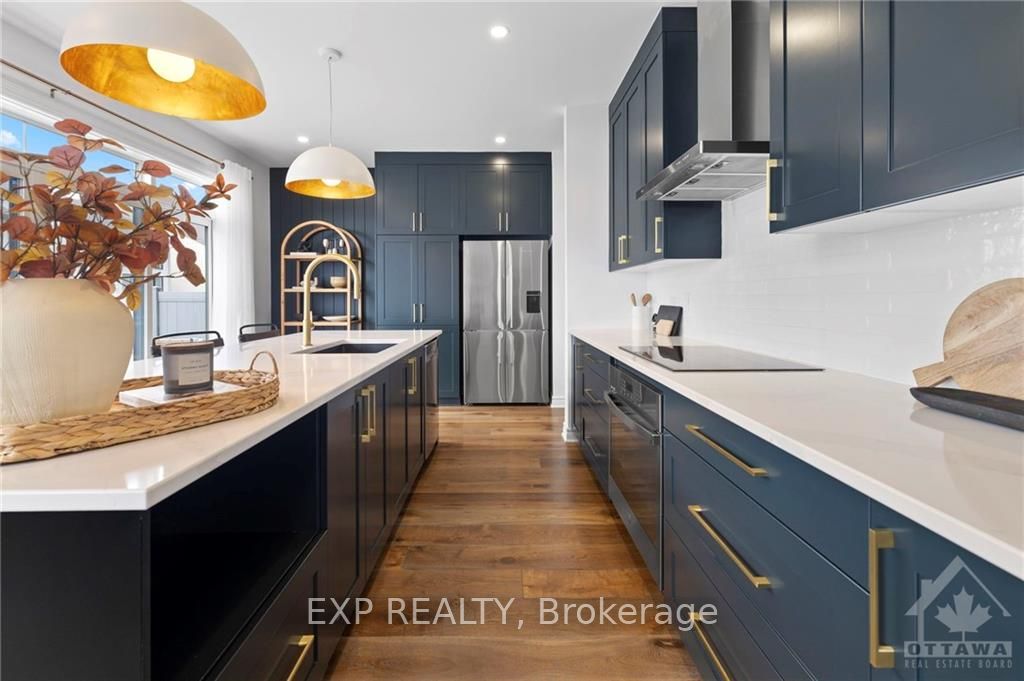$1,274,990
Available - For Sale
Listing ID: X10410919
1005 BECKTON Hts , Stittsville - Munster - Richmond, K2S 2X6, Ontario
| This stunning 2022-built detached home by Richcraft is situated on a prime CORNER lot with a fully fenced backyard and an additional side door leading to the basement. Featuring more than $100K in upgrades, this home showcases high-end, luxury appliances throughout. The main level offers an impressive layout with a powder room, a versatile office/bedroom, a gourmet kitchen with an oversized quartz island, ample cabinetry, an additional walk-in pantry, and a spacious family room with oversized windows and a cozy fireplace. The open-concept dining room and living room are perfect for entertaining. On the second floor, you'll find a luxurious primary bedroom with a 5-piece ensuite, a second bedroom with its own ensuite, and two additional large bedrooms all featuring walk-in closets and windows that provide abundant natural light. A convenient laundry room completes the upper level. This home is Energy Star Certified, combining elegance and modern functionality for exceptional living!!, Flooring: Hardwood, Flooring: Carpet Wall To Wall |
| Price | $1,274,990 |
| Taxes: | $6996.00 |
| Address: | 1005 BECKTON Hts , Stittsville - Munster - Richmond, K2S 2X6, Ontario |
| Lot Size: | 54.62 x 98.33 (Feet) |
| Directions/Cross Streets: | Robert Grant to Bobolink Ridge, turn left Dagenham St, turn right Beckton Heights, home is on your r |
| Rooms: | 12 |
| Rooms +: | 0 |
| Bedrooms: | 4 |
| Bedrooms +: | 0 |
| Kitchens: | 1 |
| Kitchens +: | 0 |
| Family Room: | Y |
| Basement: | Full, Unfinished |
| Property Type: | Detached |
| Style: | 2-Storey |
| Exterior: | Brick, Concrete |
| Garage Type: | Attached |
| Pool: | None |
| Property Features: | Fenced Yard, Park, Public Transit |
| Fireplace/Stove: | Y |
| Heat Source: | Gas |
| Heat Type: | Forced Air |
| Central Air Conditioning: | Central Air |
| Sewers: | Sewers |
| Water: | Municipal |
| Utilities-Gas: | Y |
$
%
Years
This calculator is for demonstration purposes only. Always consult a professional
financial advisor before making personal financial decisions.
| Although the information displayed is believed to be accurate, no warranties or representations are made of any kind. |
| EXP REALTY |
|
|

Dir:
1-866-382-2968
Bus:
416-548-7854
Fax:
416-981-7184
| Virtual Tour | Book Showing | Email a Friend |
Jump To:
At a Glance:
| Type: | Freehold - Detached |
| Area: | Ottawa |
| Municipality: | Stittsville - Munster - Richmond |
| Neighbourhood: | 8203 - Stittsville (South) |
| Style: | 2-Storey |
| Lot Size: | 54.62 x 98.33(Feet) |
| Tax: | $6,996 |
| Beds: | 4 |
| Baths: | 4 |
| Fireplace: | Y |
| Pool: | None |
Locatin Map:
Payment Calculator:
- Color Examples
- Green
- Black and Gold
- Dark Navy Blue And Gold
- Cyan
- Black
- Purple
- Gray
- Blue and Black
- Orange and Black
- Red
- Magenta
- Gold
- Device Examples




























