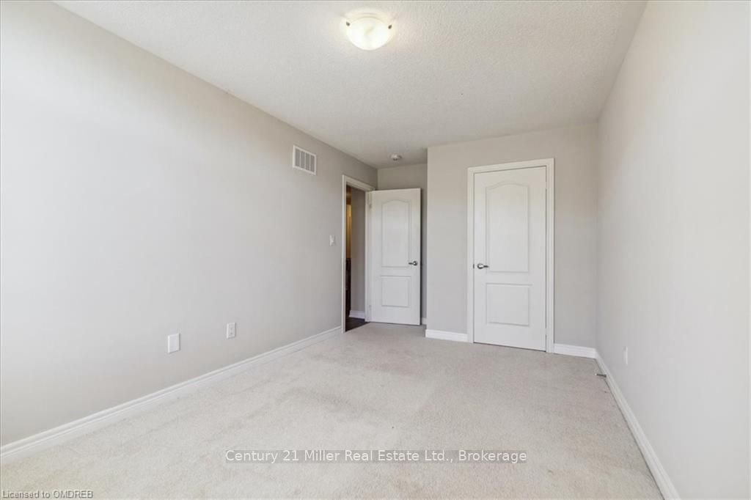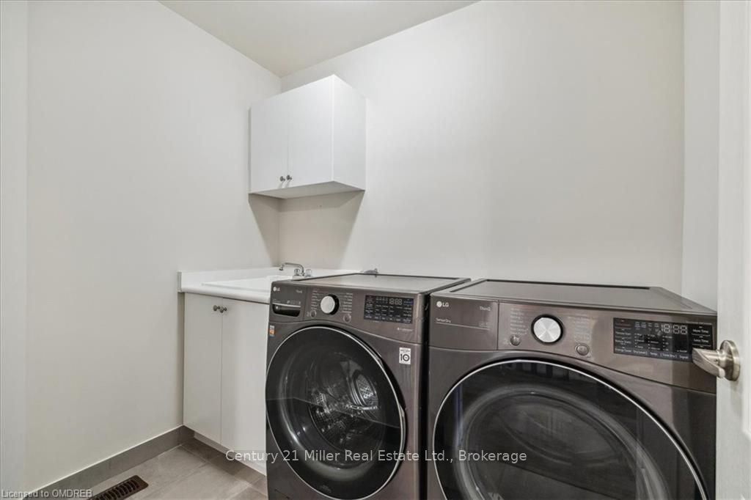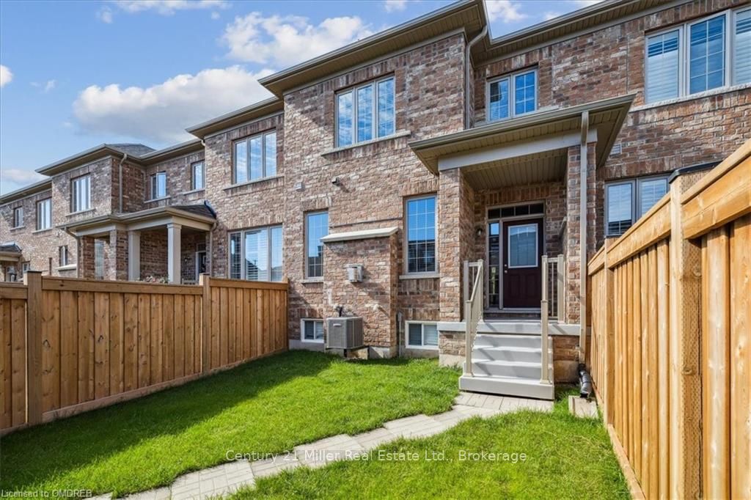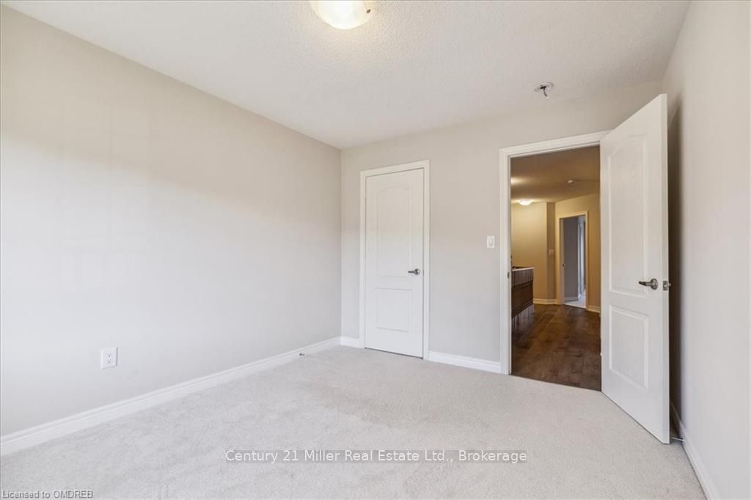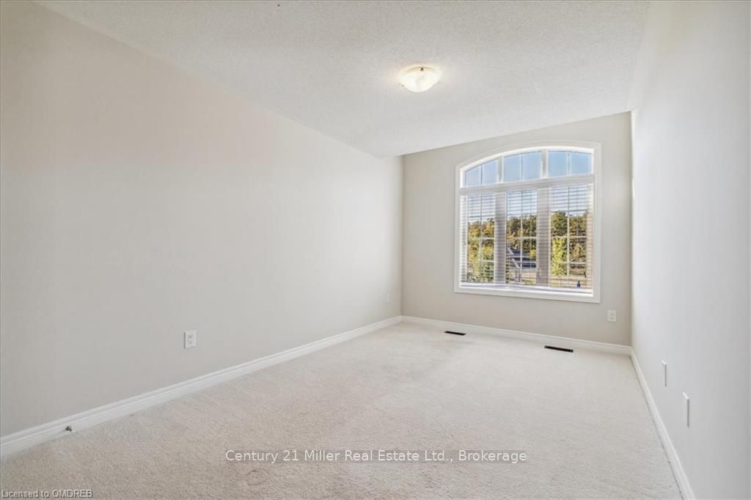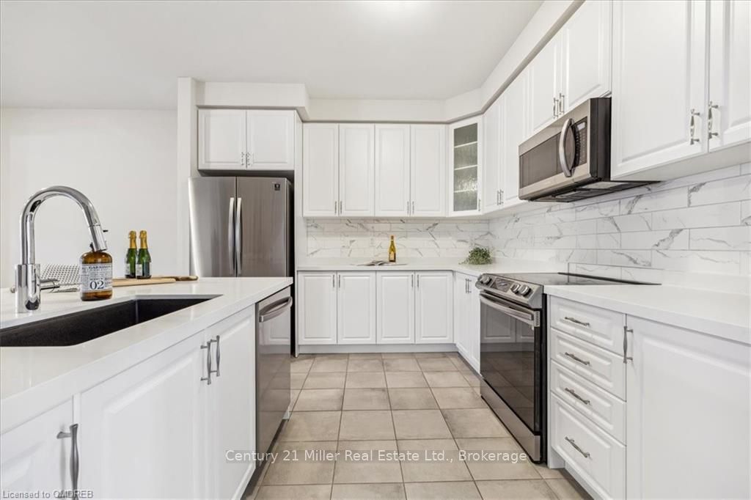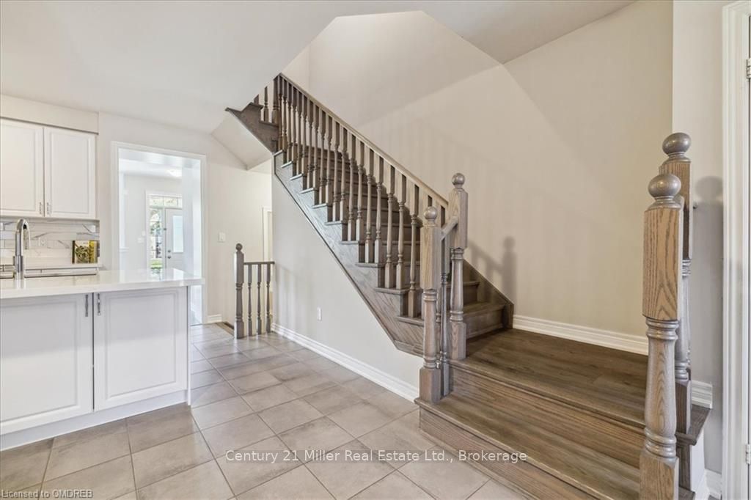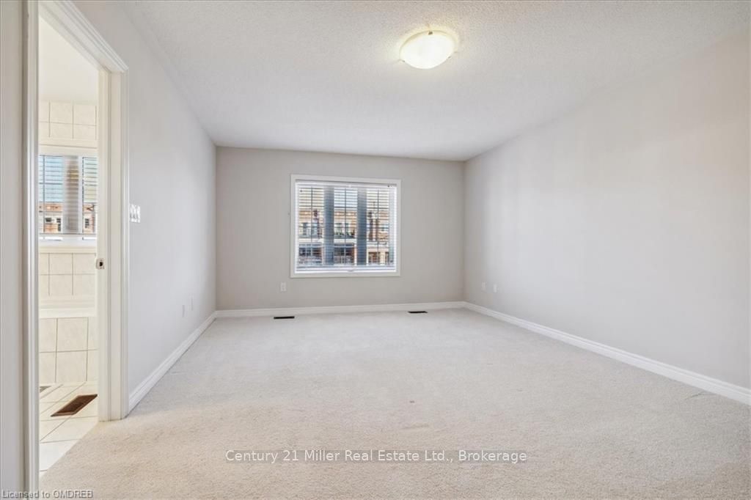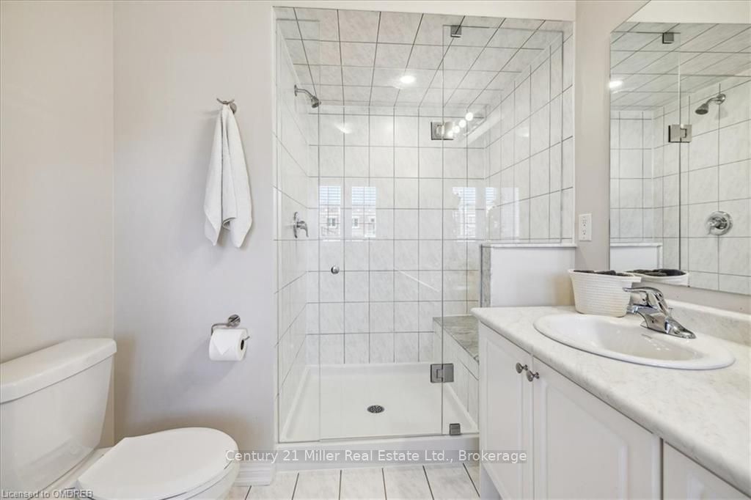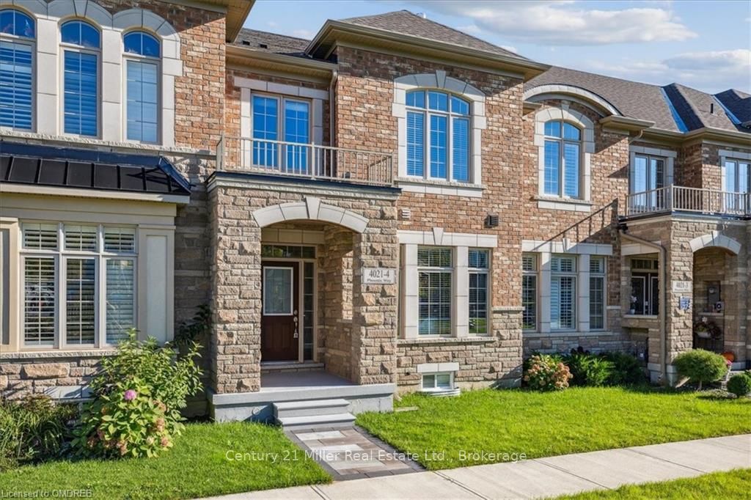$3,989
Available - For Rent
Listing ID: W10404530
4-4021 PHOENIX Way , Oakville, L6H 3R2, Ontario
| STUNNING! Three Bedroom, Double Car Garage Executive Townhome, located in sought-after North Oakville. fronting on park & green area this 2080 SQ.FT. Home offers the most convenient Layout with a separate Living Room , Upgraded Kitchen with quartz Countertops, Undermount Sink , Backsplash, Stainless Steel Appliances, Breakfast Island. Open concept to the Family Room with Gas Fireplace. The second floor has a very generous Principal Room with 5pc. Ensuite and Large Walk-in-closet. Two extra bedrooms, a 4 pc. Bathroom and the Laundry Room complete the Second Floor. A lovely Courtyard takes you to the Double Car Garage. You will be mesmerized by the size of the Unspoiled Basement with 2 Cold Rooms. This beautiful home is close to Shopping, Trails, Parks, 407, Q.E.W., 403, Schools, and all the Modern Amenities. Do not miss the Chance to call this Gem Home. |
| Price | $3,989 |
| Taxes: | $5626.44 |
| Assessment: | $707000 |
| Assessment Year: | 2024 |
| Address: | 4-4021 PHOENIX Way , Oakville, L6H 3R2, Ontario |
| Lot Size: | 21.00 x 113.68 (Feet) |
| Acreage: | < .50 |
| Directions/Cross Streets: | Burnhamthorpe to Phoenix |
| Rooms: | 11 |
| Rooms +: | 0 |
| Bedrooms: | 3 |
| Bedrooms +: | 0 |
| Kitchens: | 1 |
| Kitchens +: | 0 |
| Basement: | Full, Unfinished |
| Furnished: | N |
| Approximatly Age: | 0-5 |
| Property Type: | Att/Row/Twnhouse |
| Style: | 2-Storey |
| Exterior: | Brick |
| Garage Type: | Detached |
| Drive Parking Spaces: | 0 |
| Pool: | None |
| Approximatly Age: | 0-5 |
| Property Features: | Hospital |
| Fireplace/Stove: | N |
| Heat Source: | Gas |
| Heat Type: | Forced Air |
| Central Air Conditioning: | Central Air |
| Elevator Lift: | N |
| Sewers: | Sewers |
| Water: | Municipal |
| Although the information displayed is believed to be accurate, no warranties or representations are made of any kind. |
| Century 21 Miller Real Estate Ltd., Brokerage |
|
|

Dir:
1-866-382-2968
Bus:
416-548-7854
Fax:
416-981-7184
| Virtual Tour | Book Showing | Email a Friend |
Jump To:
At a Glance:
| Type: | Freehold - Att/Row/Twnhouse |
| Area: | Halton |
| Municipality: | Oakville |
| Neighbourhood: | Rural Oakville |
| Style: | 2-Storey |
| Lot Size: | 21.00 x 113.68(Feet) |
| Approximate Age: | 0-5 |
| Tax: | $5,626.44 |
| Beds: | 3 |
| Baths: | 3 |
| Fireplace: | N |
| Pool: | None |
Locatin Map:
- Color Examples
- Green
- Black and Gold
- Dark Navy Blue And Gold
- Cyan
- Black
- Purple
- Gray
- Blue and Black
- Orange and Black
- Red
- Magenta
- Gold
- Device Examples

