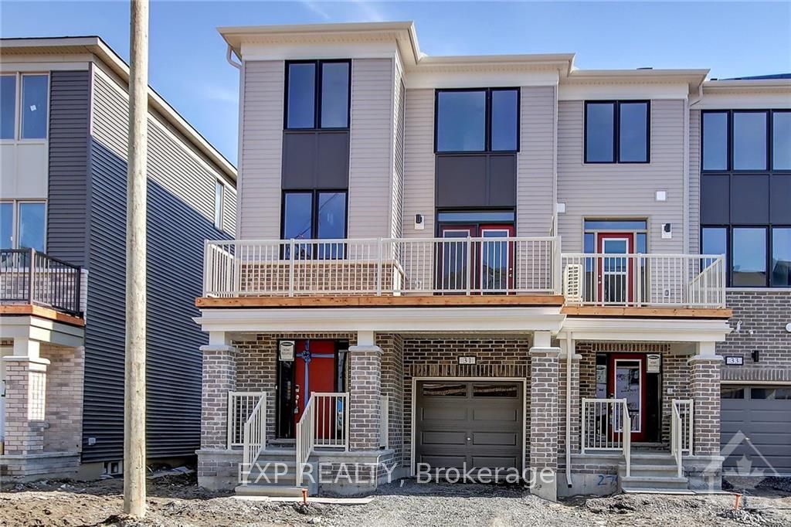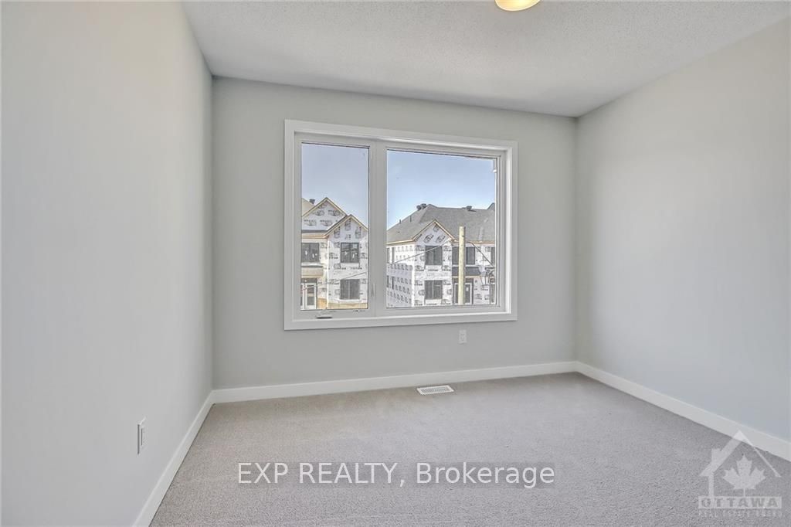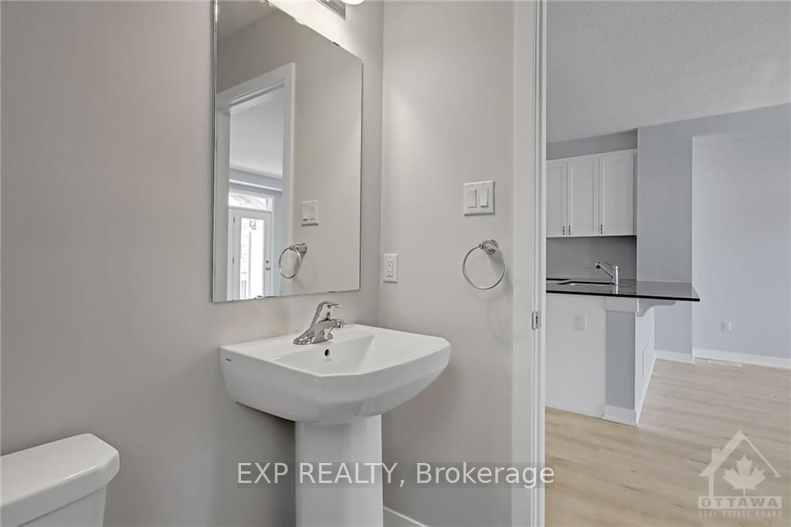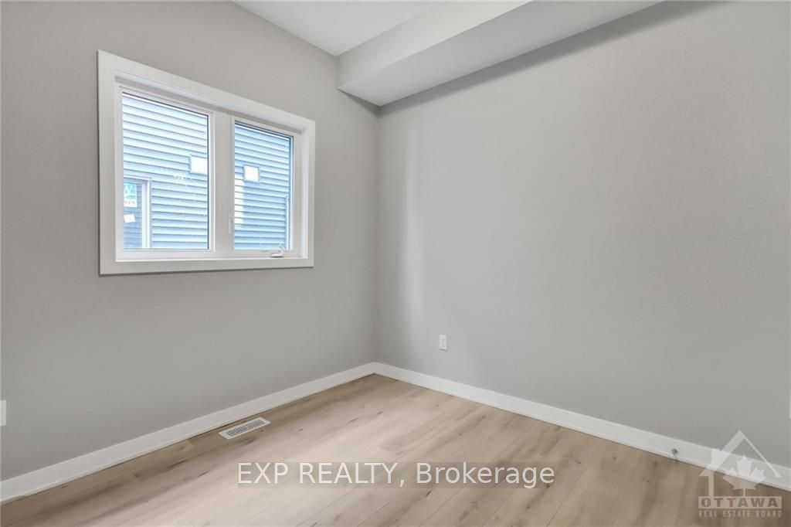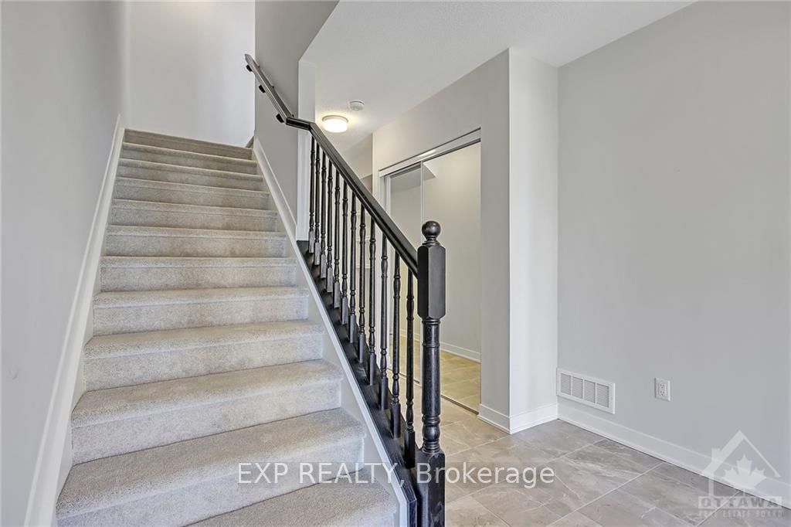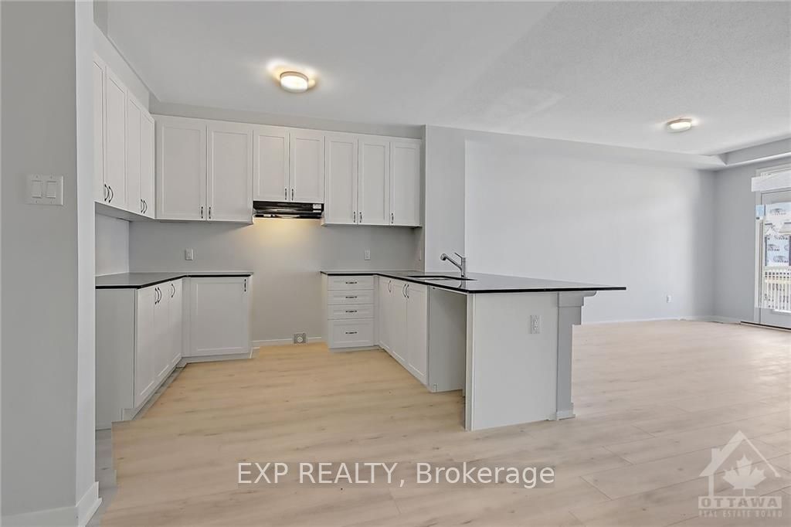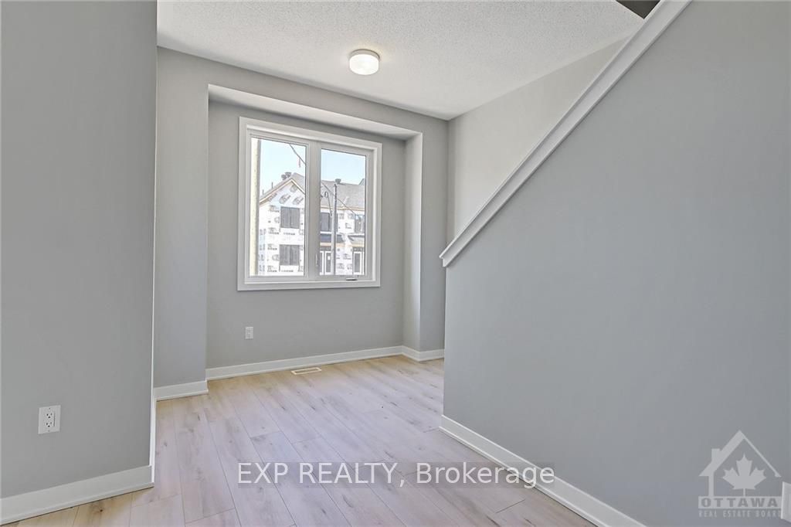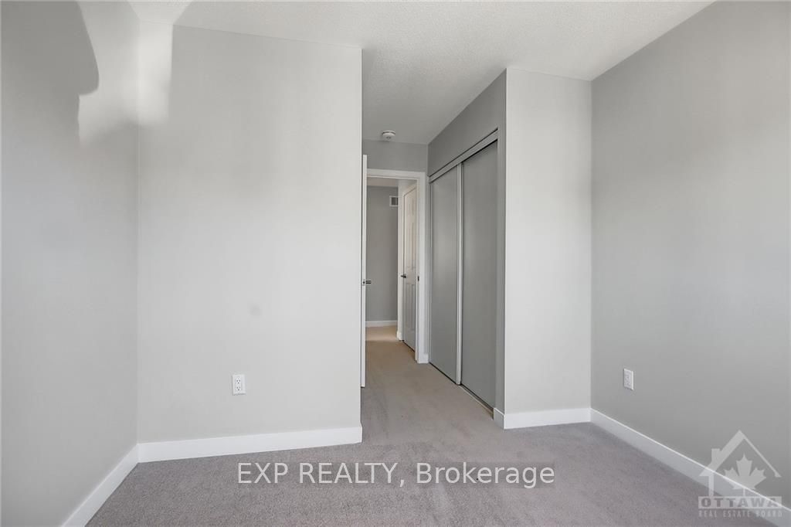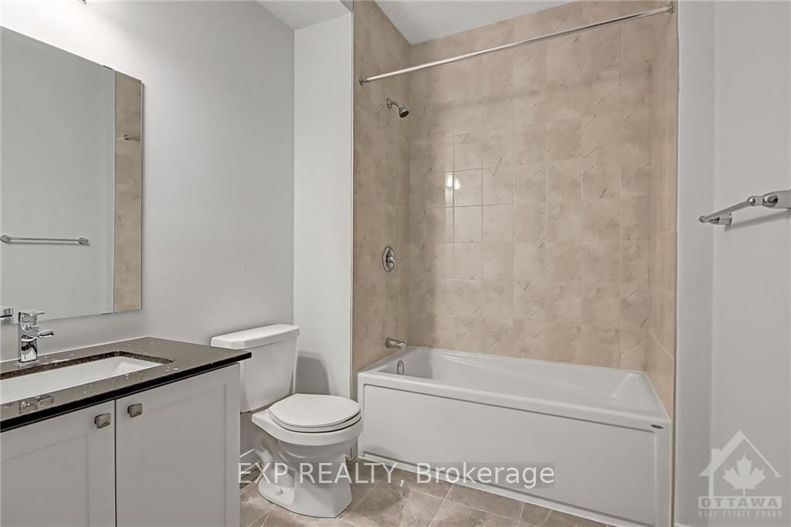$519,990
Available - For Sale
Listing ID: X9524015
54 STITCH Mews , Stittsville - Munster - Richmond, K0A 2Z0, Ontario
| Flooring: Tile, BRAND NEW! Popular Sandstone End model by Mattamy Homes. 3Bed/2Bath END UNIT available in Richmond. Featuring granite countertops throughout! Main floor with laundry room and a separate den provides a place for quiet relaxation and peace. Upstairs open concept floor plan boasts a modern kitchen featuring taller cabinet uppers, subway tile backsplash and island with breakfast bar. Bright & airy living room with patio door access to the balcony; the perfect place for your morning coffee! Formal dining area and powder room complete this level. The top floor is where you will find your Primary bedroom featuring a walk-in closet and cheater access to the full bath. Secondary bedrooms are a generous size. The first floor provides a bedroom with ensuite, plenty of storage, laundry room and inside entry to the garage. Three appliance voucher included. Images provided are to showcase builder finishes., Flooring: Laminate, Flooring: Carpet Wall To Wall |
| Price | $519,990 |
| Taxes: | $0.00 |
| Address: | 54 STITCH Mews , Stittsville - Munster - Richmond, K0A 2Z0, Ontario |
| Lot Size: | 27.50 x 44.00 (Feet) |
| Directions/Cross Streets: | Eagleson Road to Perth Street to Meynell to Quilter Row to Stitch Mews. |
| Rooms: | 12 |
| Rooms +: | 0 |
| Bedrooms: | 3 |
| Bedrooms +: | 0 |
| Kitchens: | 1 |
| Kitchens +: | 0 |
| Family Room: | Y |
| Basement: | None |
| Property Type: | Att/Row/Twnhouse |
| Style: | 3-Storey |
| Exterior: | Brick, Other |
| Garage Type: | Attached |
| Pool: | None |
| Property Features: | Golf, Park |
| Heat Source: | Gas |
| Heat Type: | Forced Air |
| Central Air Conditioning: | None |
| Sewers: | Sewers |
| Water: | Municipal |
| Utilities-Gas: | Y |
$
%
Years
This calculator is for demonstration purposes only. Always consult a professional
financial advisor before making personal financial decisions.
| Although the information displayed is believed to be accurate, no warranties or representations are made of any kind. |
| EXP REALTY |
|
|

Dir:
1-866-382-2968
Bus:
416-548-7854
Fax:
416-981-7184
| Book Showing | Email a Friend |
Jump To:
At a Glance:
| Type: | Freehold - Att/Row/Twnhouse |
| Area: | Ottawa |
| Municipality: | Stittsville - Munster - Richmond |
| Neighbourhood: | 8209 - Goulbourn Twp From Franktown Rd/South |
| Style: | 3-Storey |
| Lot Size: | 27.50 x 44.00(Feet) |
| Beds: | 3 |
| Baths: | 2 |
| Pool: | None |
Locatin Map:
Payment Calculator:
- Color Examples
- Green
- Black and Gold
- Dark Navy Blue And Gold
- Cyan
- Black
- Purple
- Gray
- Blue and Black
- Orange and Black
- Red
- Magenta
- Gold
- Device Examples

