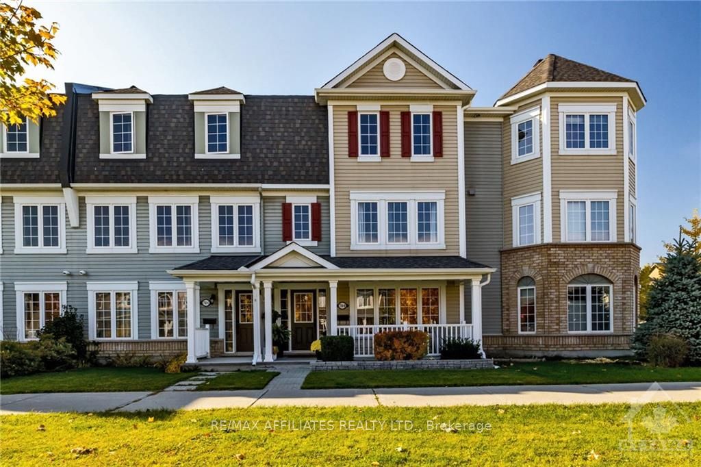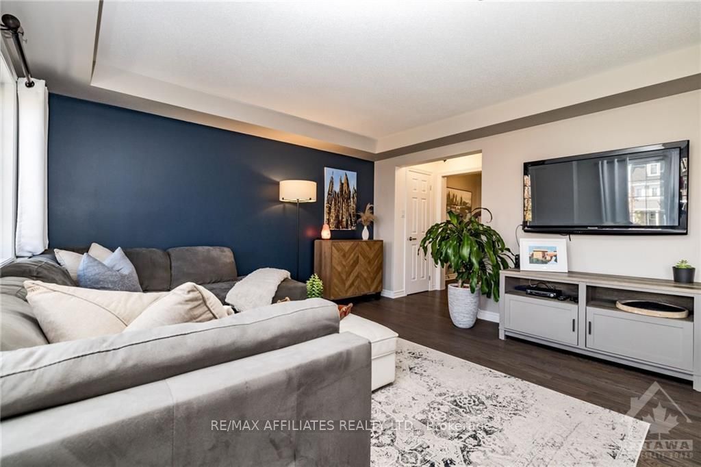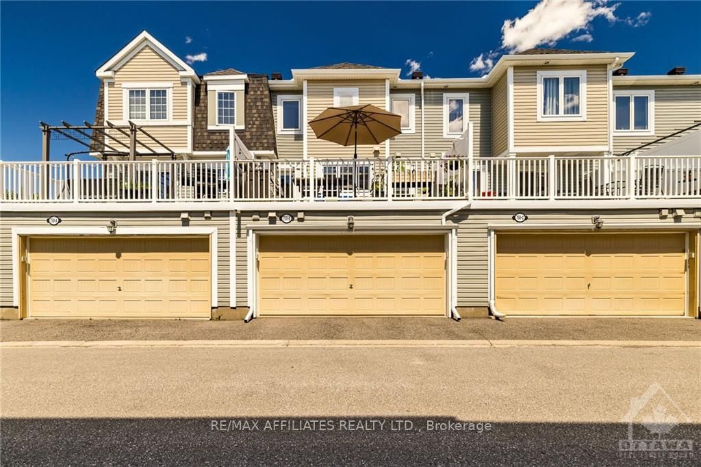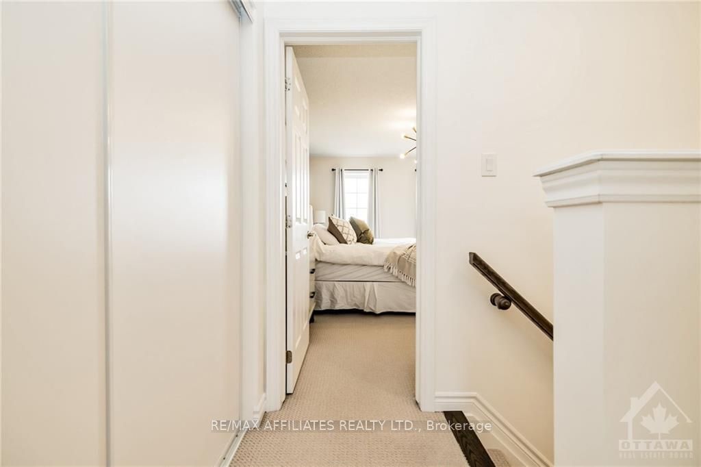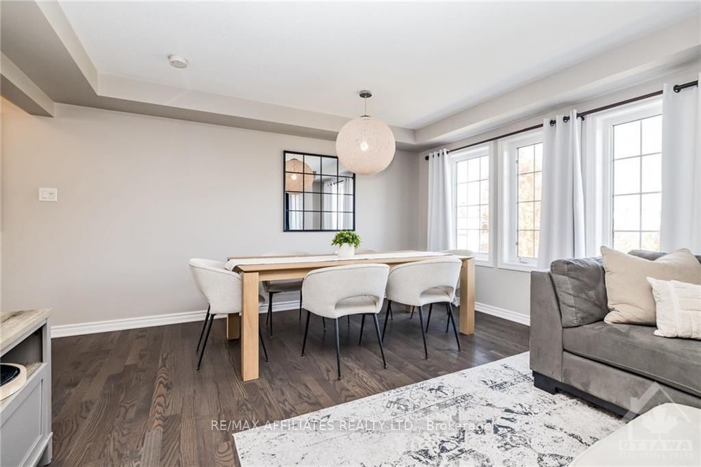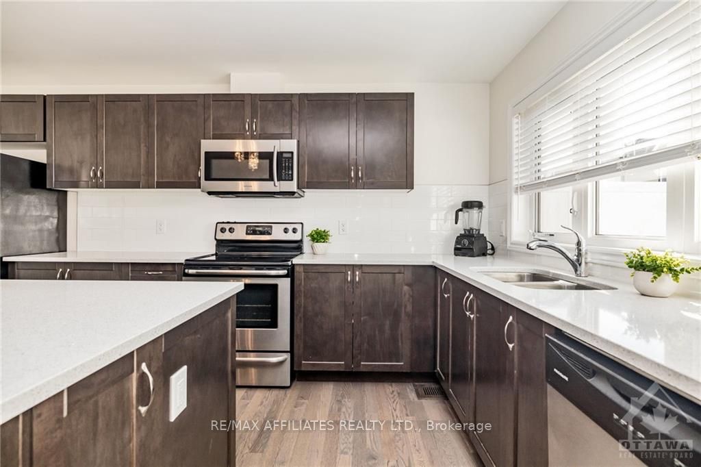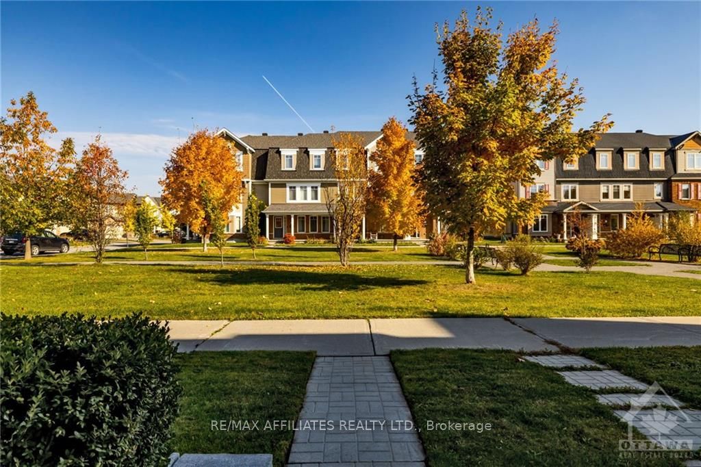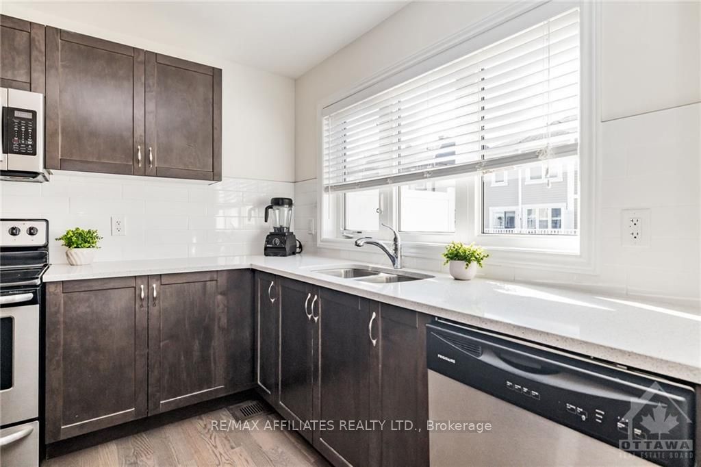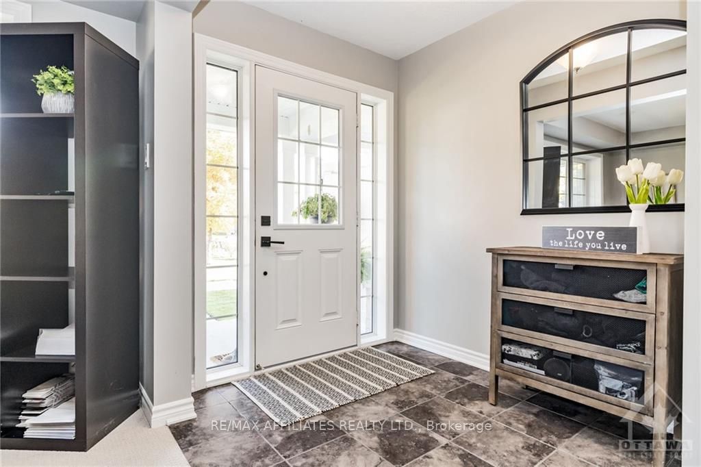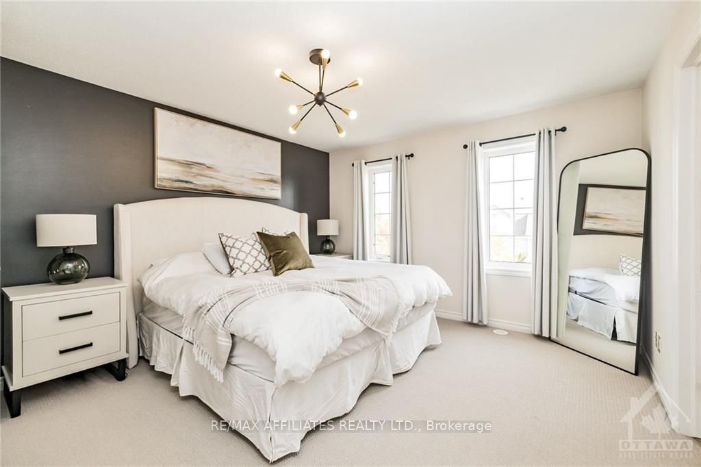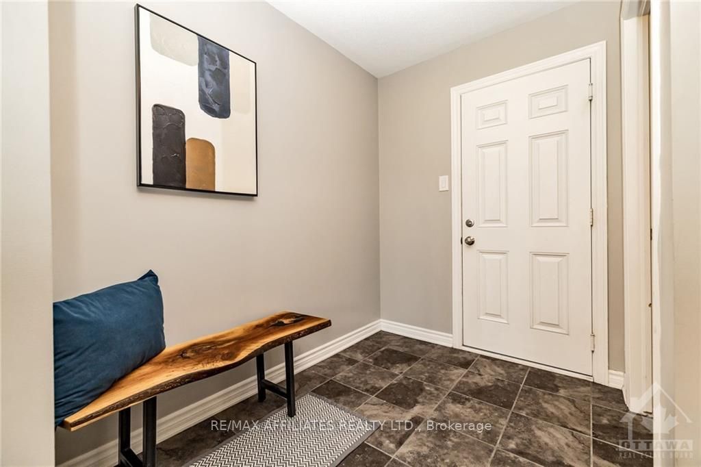$599,900
Available - For Sale
Listing ID: X9523655
750 MALOJA Way , Unit B, Stittsville - Munster - Richmond, K2S 0N7, Ontario
| Flooring: Tile, Meticulously Maintained Freehold Townhome w/DOUBLE GARAGE in Stittsville w/Peaceful Mature Tree Views Fronting on Greenspace. Approx. 1762sf w/3 Beds, 3 Baths & TONS OF NATURAL LIGHT Throughout this Home! Enter into Spacious Front Foyer w/Tile & Generous Size Fam Rm/Office Space w/Oversized Windows. Spacious Laundry Rm + Storage Space & Garage Access. 2nd Level Offers Hrdwd Flrs & Entertainment Size Kitchen w/Oversized Isld w/Break Bar, Quartz Counters, Subway Tile Backsplash, SS Appls & Lg Window over sink. Door Leads to Oversized Deck, great space for entertaining or Unwind & Relax Facing SW w/Beautiful SUNSET VIEWS. Bright & Spacious Open Concept Liv & Din Rm fts Lg Windows w/Tree Views & Convenient 2PC Bath w/Tile. 3rd Flr Offers Berber Carpets, Oversized Linen & 3 Bdrms. Generous size Primary w/WIC & 3PC Ensuite w/Quartz, Tile flrs & Shower. 4PC Main Bath Updated (23) w/Tile Wall, Quartz & Modern Fixtures. Freshly Painted. Steps to Parks, Schools CT Centre & Amenities, Flooring: Hardwood, Flooring: Carpet Wall To Wall |
| Price | $599,900 |
| Taxes: | $3767.00 |
| Address: | 750 MALOJA Way , Unit B, Stittsville - Munster - Richmond, K2S 0N7, Ontario |
| Apt/Unit: | B |
| Lot Size: | 19.85 x 60.70 (Feet) |
| Directions/Cross Streets: | Head south on Huntmar Drive, Right onto Maple Grove Road, Right onto Grenadine Street, Right onto Ca |
| Rooms: | 14 |
| Rooms +: | 0 |
| Bedrooms: | 3 |
| Bedrooms +: | 0 |
| Kitchens: | 1 |
| Kitchens +: | 0 |
| Family Room: | Y |
| Basement: | None |
| Property Type: | Att/Row/Twnhouse |
| Style: | 3-Storey |
| Exterior: | Brick, Other |
| Garage Type: | Attached |
| Pool: | None |
| Property Features: | Park, Public Transit, School Bus Route |
| Heat Source: | Gas |
| Heat Type: | Forced Air |
| Central Air Conditioning: | Central Air |
| Sewers: | Sewers |
| Water: | Municipal |
| Utilities-Gas: | Y |
$
%
Years
This calculator is for demonstration purposes only. Always consult a professional
financial advisor before making personal financial decisions.
| Although the information displayed is believed to be accurate, no warranties or representations are made of any kind. |
| RE/MAX AFFILIATES REALTY LTD. |
|
|

Dir:
1-866-382-2968
Bus:
416-548-7854
Fax:
416-981-7184
| Book Showing | Email a Friend |
Jump To:
At a Glance:
| Type: | Freehold - Att/Row/Twnhouse |
| Area: | Ottawa |
| Municipality: | Stittsville - Munster - Richmond |
| Neighbourhood: | 8211 - Stittsville (North) |
| Style: | 3-Storey |
| Lot Size: | 19.85 x 60.70(Feet) |
| Tax: | $3,767 |
| Beds: | 3 |
| Baths: | 3 |
| Pool: | None |
Locatin Map:
Payment Calculator:
- Color Examples
- Green
- Black and Gold
- Dark Navy Blue And Gold
- Cyan
- Black
- Purple
- Gray
- Blue and Black
- Orange and Black
- Red
- Magenta
- Gold
- Device Examples

