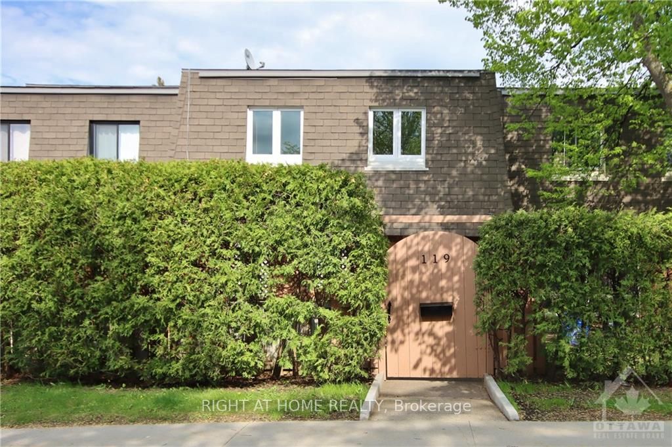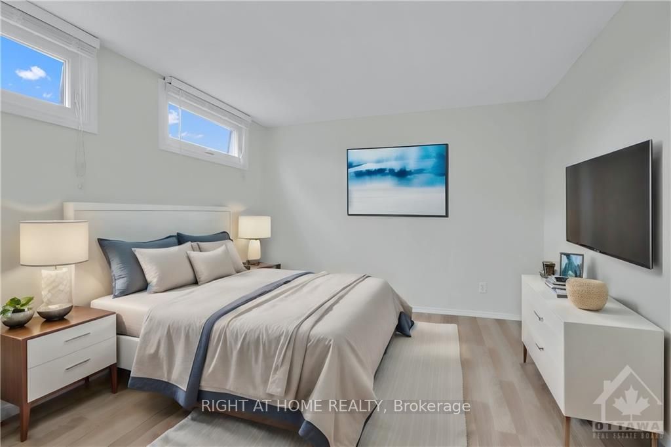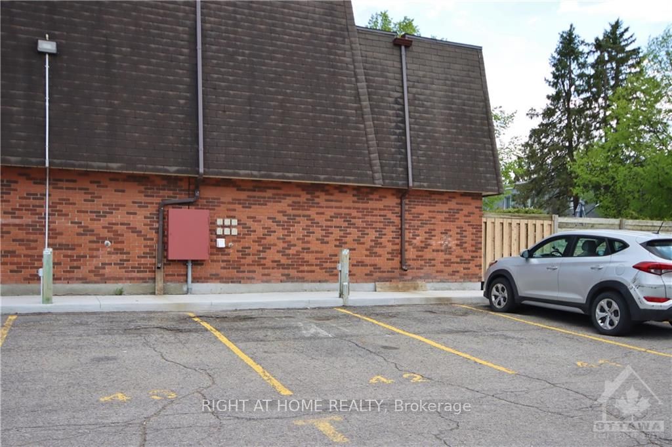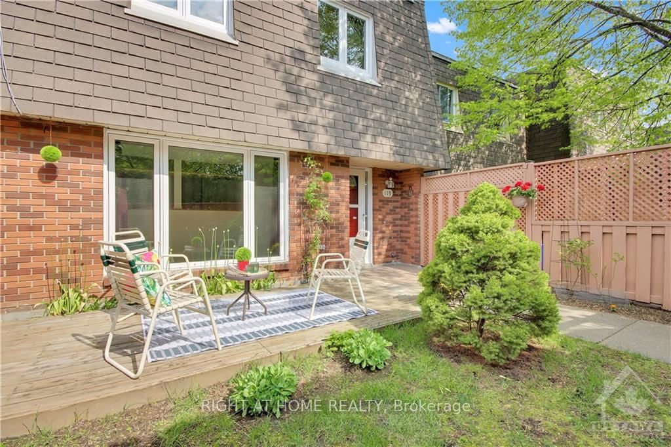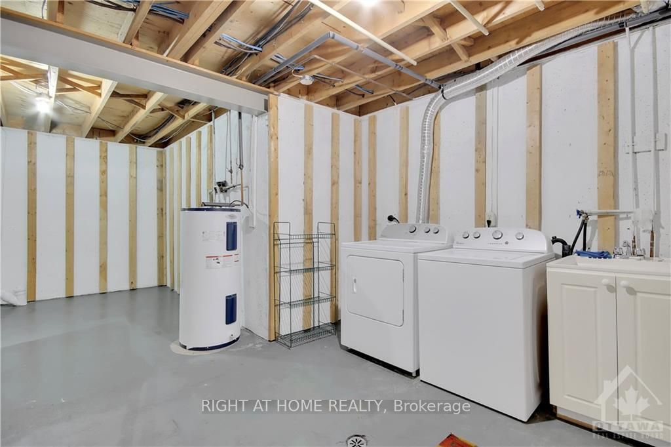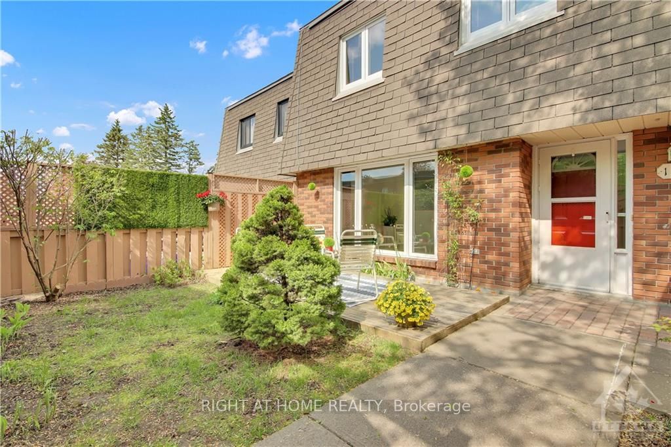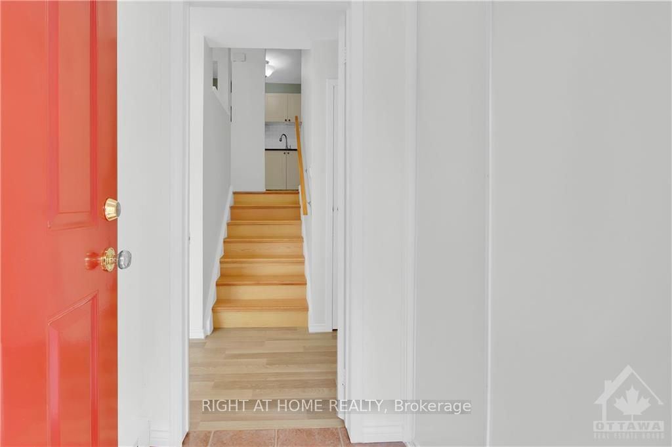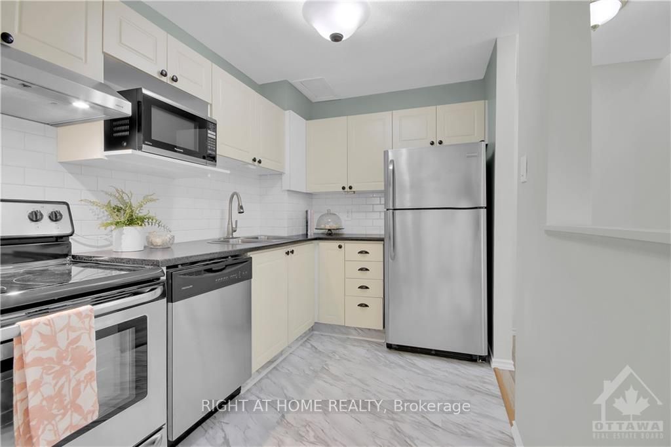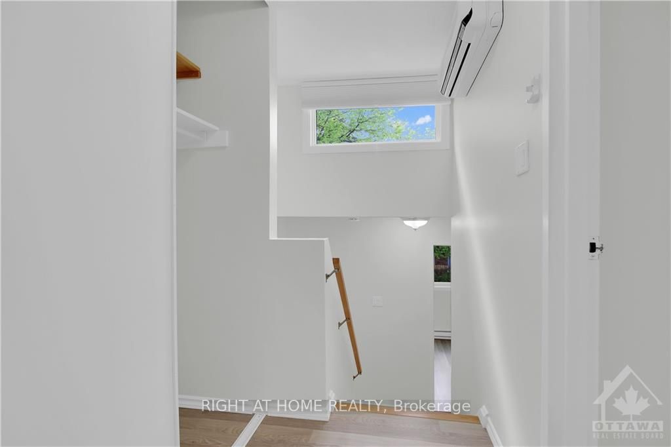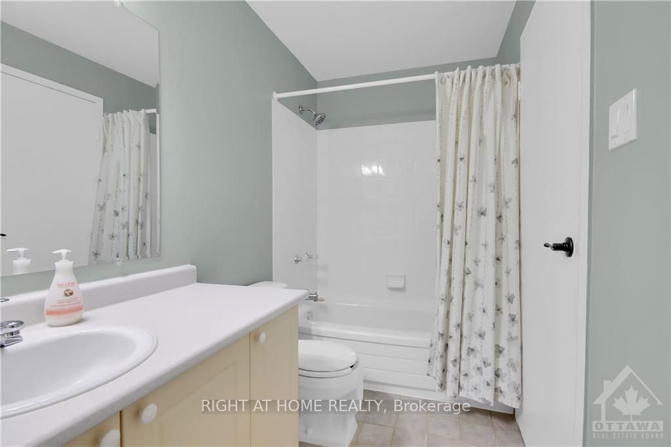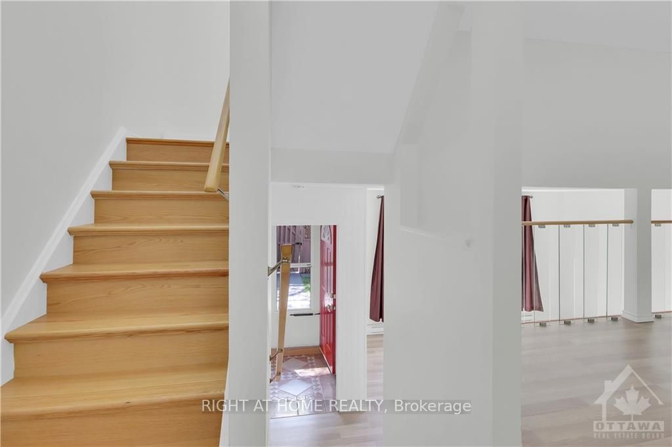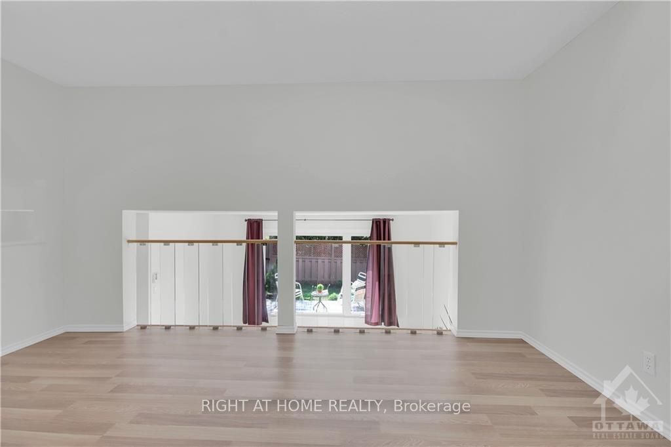$449,900
Available - For Sale
Listing ID: X9518633
119 ROYALTON , Hunt Club - Windsor Park Village and Are, K1V 9S4, Ontario
| Flooring: Cushion, Pride of ownership exudes from this charming townhouse situated steps away from McCarthy Woods. Nestled on a quiet cul-de-sac close to walking trails, transit, parks, grocery stores, a community centre, and shopping. A meticulously maintained 3-bedroom, 1-bath "Freehold" townhome with a parking spot that is in a prime location steps from your unit. Large bedrooms, a separate dining room, a spacious living room, an upgraded bath & a kitchen filled with stainless steel appliances. Freshly painted interior, new flooring (no carpets!), upgraded lighting, new windows, new heaters, air conditioning, window coverings, new wooden stairs, & more. Enjoy the patio in your very own private, fenced yard. Lower level features a washer & dryer & is ready for your personal touch (possible 2nd bath & cozy family room). Owners at Royalton Private enjoy a maintenance-free lifestyle. Monthly fee covers snow removal, landscaping, grass cutting (including inside your yard), & visitor parking. 24 hours irr., Flooring: Hardwood, Flooring: Laminate |
| Price | $449,900 |
| Taxes: | $2456.00 |
| Address: | 119 ROYALTON , Hunt Club - Windsor Park Village and Are, K1V 9S4, Ontario |
| Lot Size: | 22.02 x 51.64 (Feet) |
| Directions/Cross Streets: | Hunt Club West, right on Uplands Dr., right on Royalton Private. Property on the right. |
| Rooms: | 8 |
| Rooms +: | 2 |
| Bedrooms: | 3 |
| Bedrooms +: | 0 |
| Kitchens: | 1 |
| Kitchens +: | 0 |
| Family Room: | N |
| Basement: | Full, Unfinished |
| Property Type: | Att/Row/Twnhouse |
| Style: | 3-Storey |
| Exterior: | Brick |
| Garage Type: | Surface |
| Pool: | None |
| Property Features: | Cul De Sac, Fenced Yard, Park, Public Transit |
| Common Elements Included: | Y |
| Parking Included: | Y |
| Heat Source: | Electric |
| Heat Type: | Baseboard |
| Central Air Conditioning: | Wall Unit |
| Sewers: | Sewers |
| Water: | Municipal |
$
%
Years
This calculator is for demonstration purposes only. Always consult a professional
financial advisor before making personal financial decisions.
| Although the information displayed is believed to be accurate, no warranties or representations are made of any kind. |
| RIGHT AT HOME REALTY |
|
|

Dir:
1-866-382-2968
Bus:
416-548-7854
Fax:
416-981-7184
| Book Showing | Email a Friend |
Jump To:
At a Glance:
| Type: | Freehold - Att/Row/Twnhouse |
| Area: | Ottawa |
| Municipality: | Hunt Club - Windsor Park Village and Are |
| Neighbourhood: | 4802 - Hunt Club Woods |
| Style: | 3-Storey |
| Lot Size: | 22.02 x 51.64(Feet) |
| Tax: | $2,456 |
| Beds: | 3 |
| Baths: | 1 |
| Pool: | None |
Locatin Map:
Payment Calculator:
- Color Examples
- Green
- Black and Gold
- Dark Navy Blue And Gold
- Cyan
- Black
- Purple
- Gray
- Blue and Black
- Orange and Black
- Red
- Magenta
- Gold
- Device Examples

