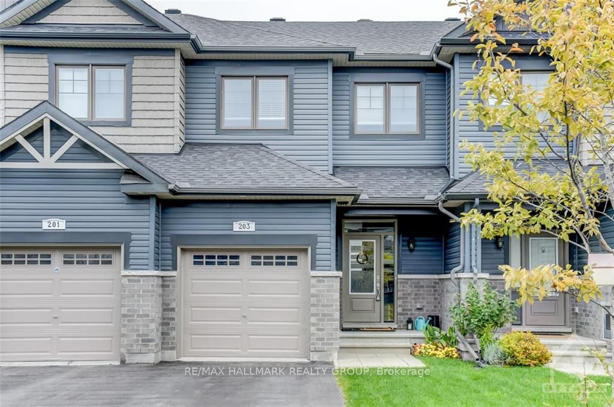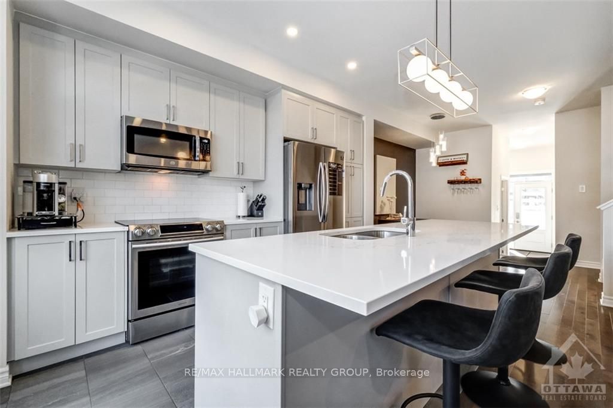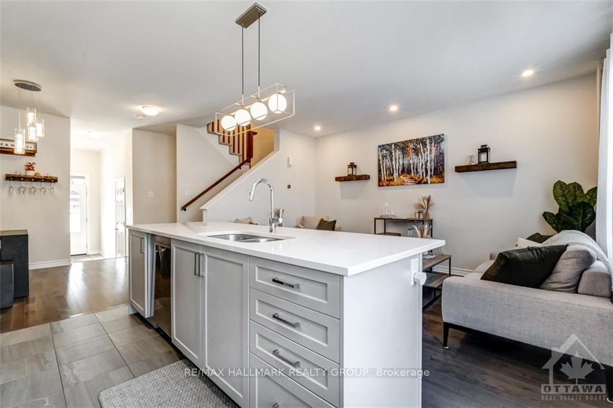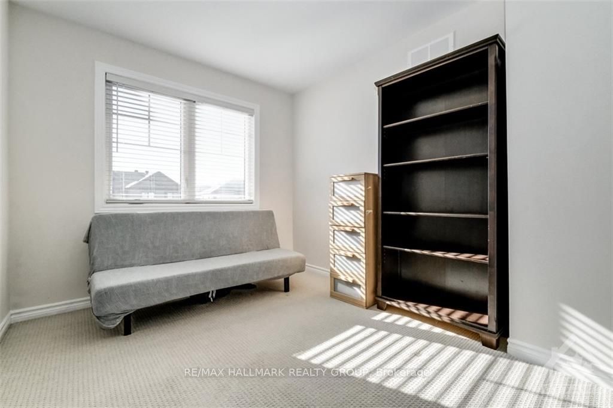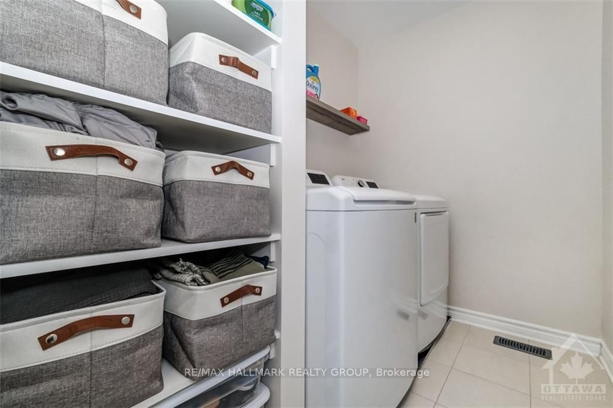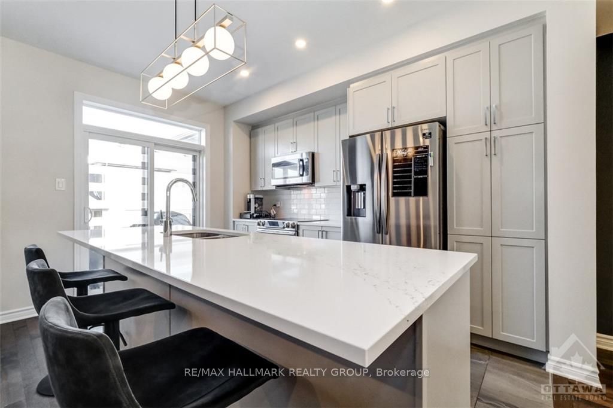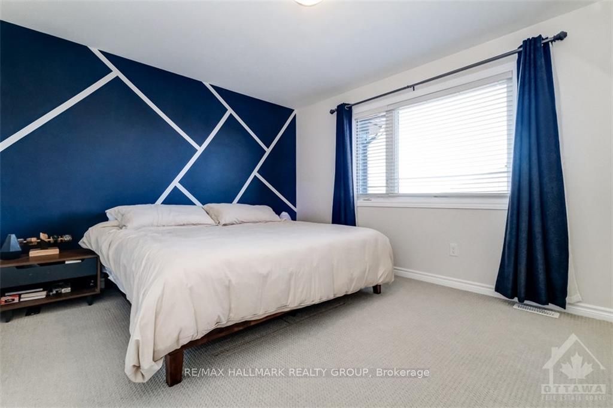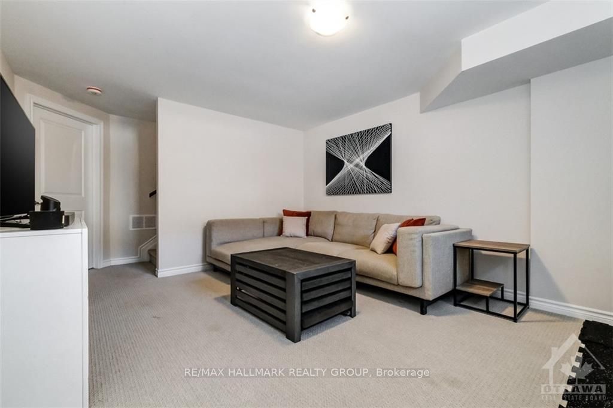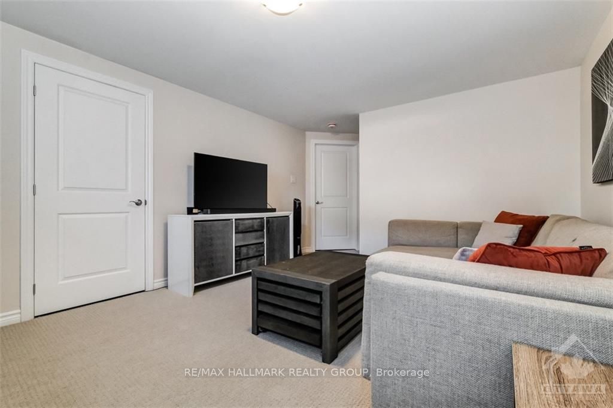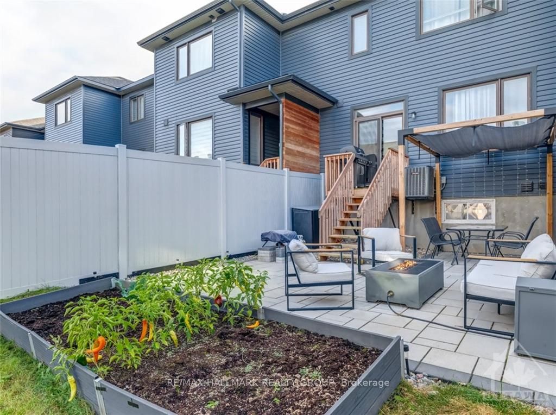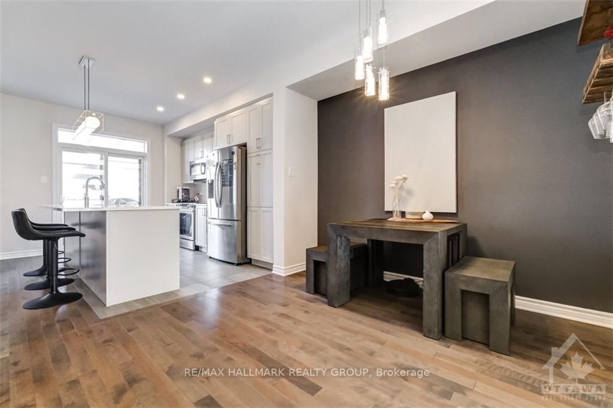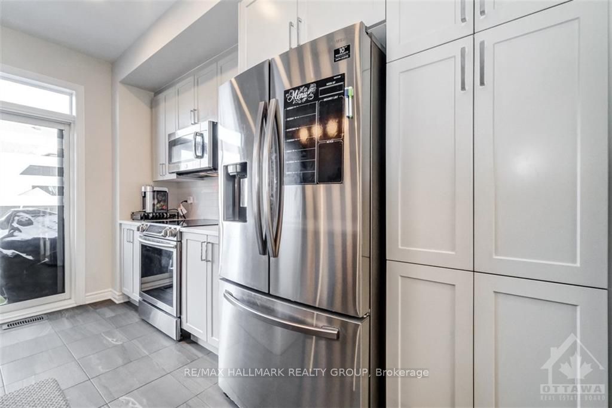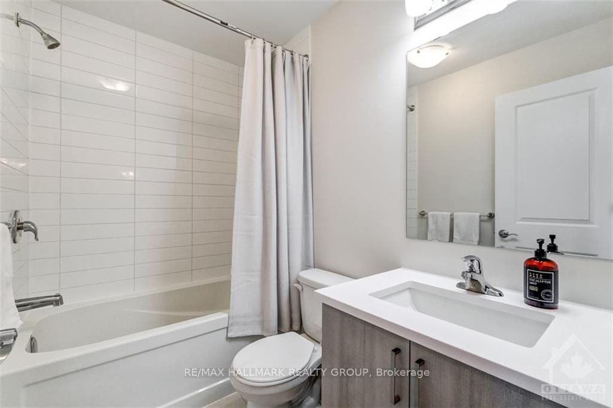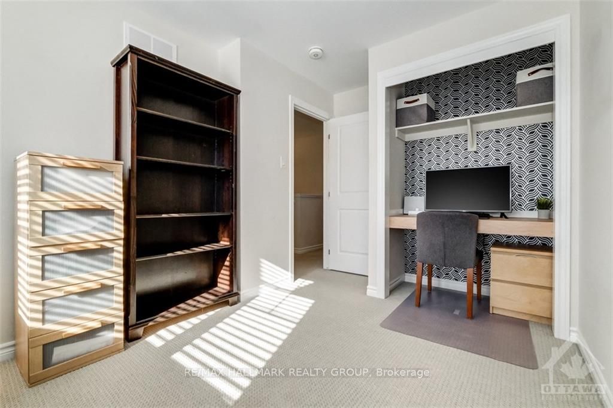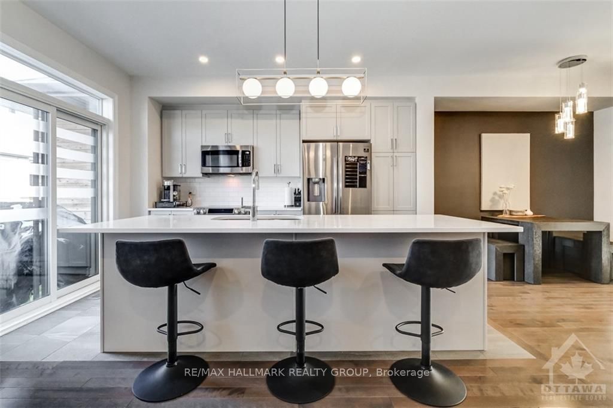$650,000
Available - For Sale
Listing ID: X9521412
203 TIM SHEEHAN Pl , Kanata, K2S 1B6, Ontario
| Flooring: Hardwood, Flooring: Ceramic, Flooring: Carpet Wall To Wall, This stunning freehold townhouse is located in the sought-after Fernbank Crossing neighbourhood in Kanata. The home features 9 ft ceilings and full-sized hardwood flooring throughout the main floor. The modern kitchen is a chef's dream, featuring high-quality cabinets, an oversized island with quartz countertops, and stainless steel appliances. Enjoy the convenience of inside access to the garage and an extra-long driveway accommodating two cars. The living room includes pot lights, high ceilings, and a large window overlooking a newly landscaped backyard with a garden bed. Upstairs, the bedrooms are spacious, including the primary bedroom with a full closet and a 3-piece ensuite featuring quartz countertops and an oversized shower. The basement has a large window, allowing for plenty of natural light. Located in a family-friendly area near schools, parks, shopping, and amenities, this home combines practical living with a prime location. 24 hour irrevocable on all offers. |
| Price | $650,000 |
| Taxes: | $3527.00 |
| Address: | 203 TIM SHEEHAN Pl , Kanata, K2S 1B6, Ontario |
| Lot Size: | 19.79 x 70.57 (Feet) |
| Directions/Cross Streets: | From Fernbank Rd, to Defence St, left onto Shinny Ave, left on Tim Sheehan Pl. |
| Rooms: | 9 |
| Rooms +: | 1 |
| Bedrooms: | 3 |
| Bedrooms +: | 0 |
| Kitchens: | 1 |
| Kitchens +: | 0 |
| Family Room: | N |
| Basement: | Finished, Full |
| Property Type: | Att/Row/Twnhouse |
| Style: | 2-Storey |
| Exterior: | Brick, Other |
| Garage Type: | Attached |
| Pool: | None |
| Property Features: | Fenced Yard, Park, Public Transit |
| Heat Source: | Gas |
| Heat Type: | Forced Air |
| Central Air Conditioning: | Central Air |
| Sewers: | Sewers |
| Water: | Municipal |
| Utilities-Gas: | Y |
$
%
Years
This calculator is for demonstration purposes only. Always consult a professional
financial advisor before making personal financial decisions.
| Although the information displayed is believed to be accurate, no warranties or representations are made of any kind. |
| RE/MAX HALLMARK REALTY GROUP |
|
|

Dir:
1-866-382-2968
Bus:
416-548-7854
Fax:
416-981-7184
| Book Showing | Email a Friend |
Jump To:
At a Glance:
| Type: | Freehold - Att/Row/Twnhouse |
| Area: | Ottawa |
| Municipality: | Kanata |
| Neighbourhood: | 9010 - Kanata - Emerald Meadows/Trailwest |
| Style: | 2-Storey |
| Lot Size: | 19.79 x 70.57(Feet) |
| Tax: | $3,527 |
| Beds: | 3 |
| Baths: | 3 |
| Pool: | None |
Locatin Map:
Payment Calculator:
- Color Examples
- Green
- Black and Gold
- Dark Navy Blue And Gold
- Cyan
- Black
- Purple
- Gray
- Blue and Black
- Orange and Black
- Red
- Magenta
- Gold
- Device Examples

