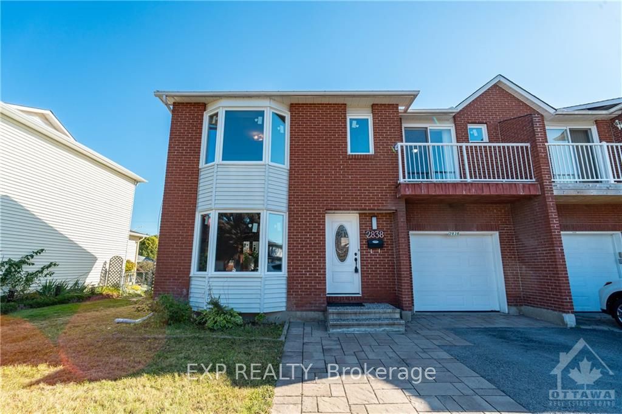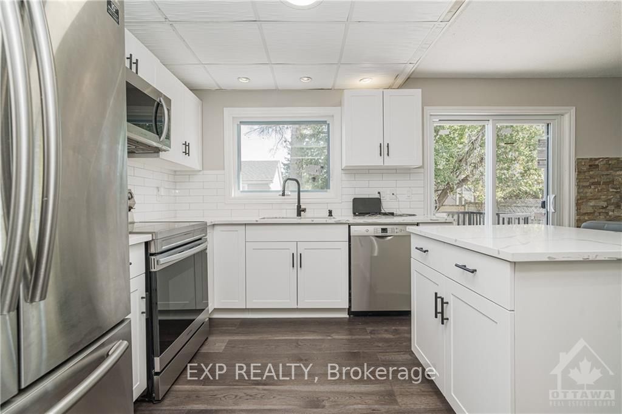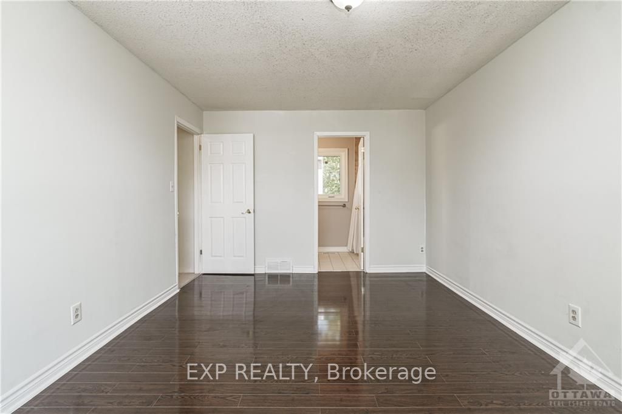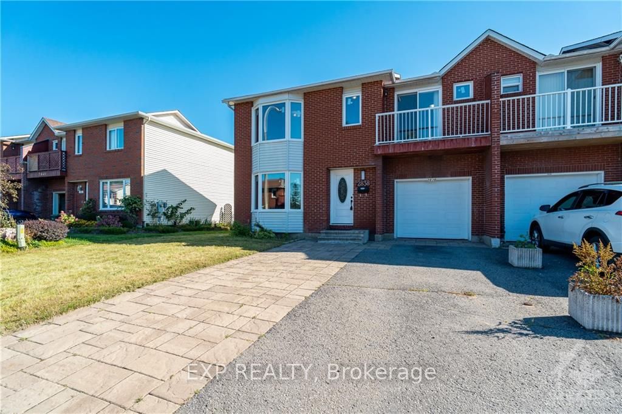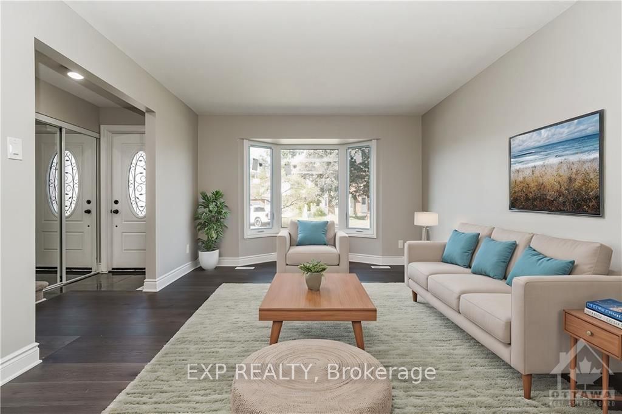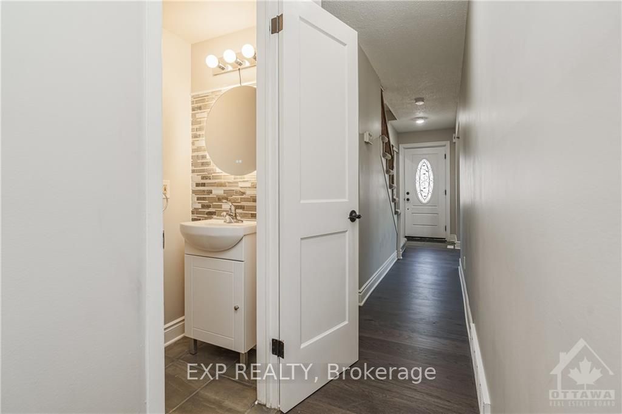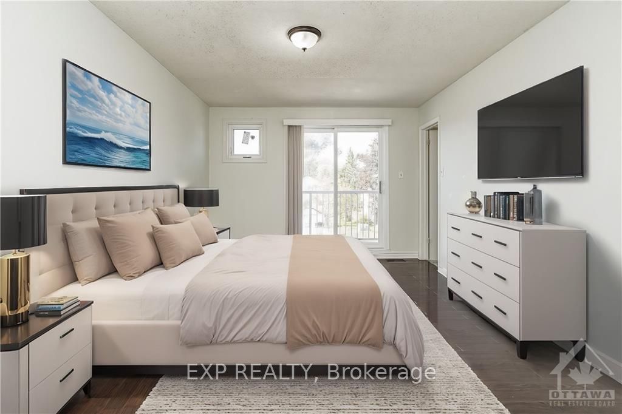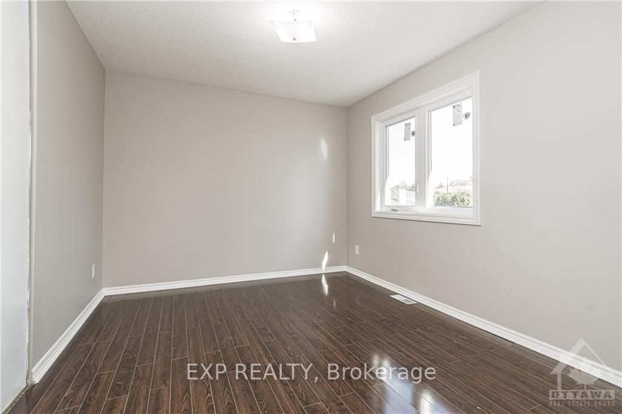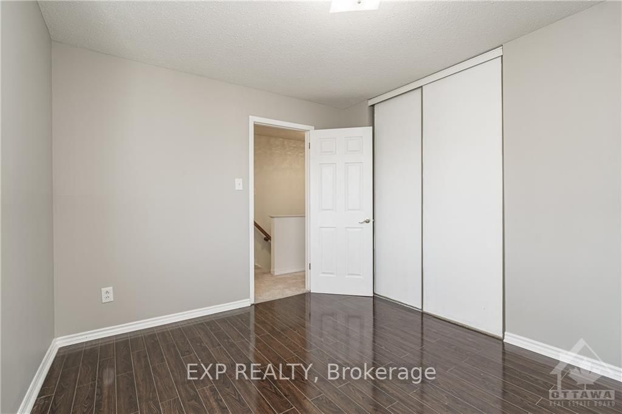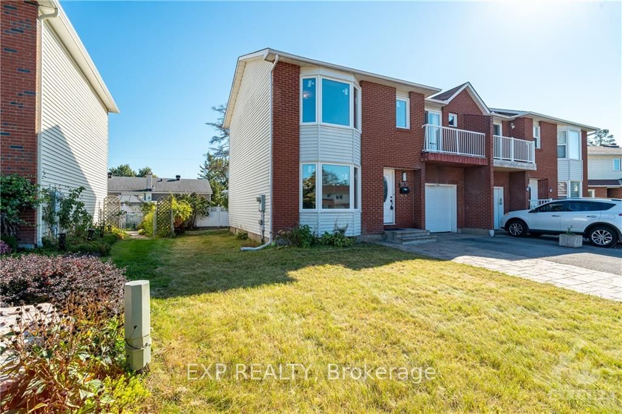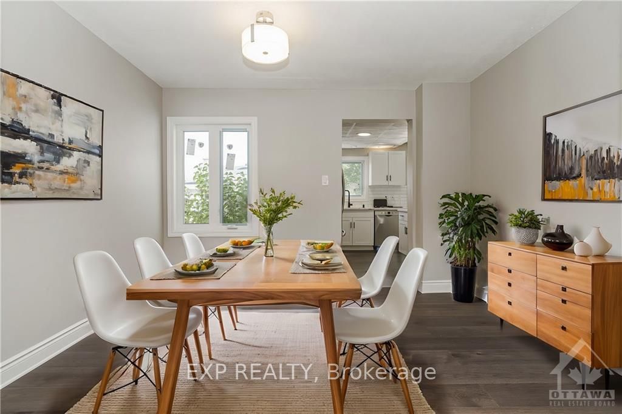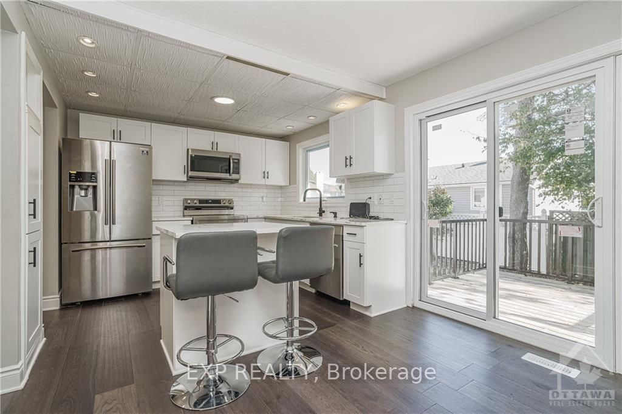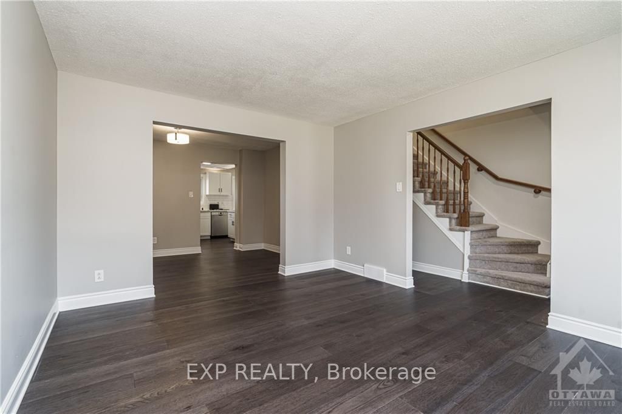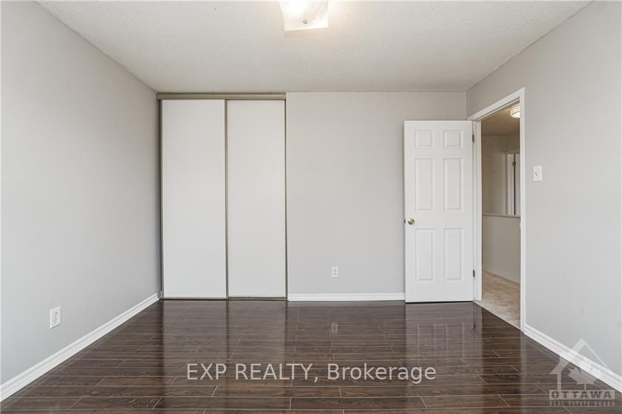$649,900
Available - For Sale
Listing ID: X9523118
2838 GOTHWOOD Pl , Blossom Park - Airport and Area, K1T 2V5, Ontario
| Flooring: Tile, Flooring: Hardwood, Welcome to your dream home! Conveniently located in the sought-after Hunt Club/Blossom Park area, this pristine 3+1 Bed/3.5 Bath semi-detached residence on a quiet Cul-de-sac blends comfort with modern living. As you step inside, you are welcomed by thoughtfully designed living and dining rooms that flow seamlessly into the gourmet kitchen, featuring S/S appliances, quartz island breakfast bar, & ample cabinetry. The cozy family rm w/d a F/P & a powder rm complete this level. Upstairs, the primary suite is a private retreat with a balcony, walk-in closet & 3-pc ensuite bath. Two additional good size bedrooms with another full bath round out this floor, The finished basement includes a large rec room perfect for entertainment, a 4th bedroom/office, a 2-pc washroom & laundry. Recent updates: New Windows (2024), Patio Door (2024), Kitchen (2024), Main + Lower: Flooring & Paint (2024), Basement Washroom (2024), Stove (2024), Microwave Hood Fan (2024), Backyard Deck., Flooring: Carpet Wall To Wall |
| Price | $649,900 |
| Taxes: | $3451.00 |
| Address: | 2838 GOTHWOOD Pl , Blossom Park - Airport and Area, K1T 2V5, Ontario |
| Lot Size: | 36.90 x 82.02 (Feet) |
| Directions/Cross Streets: | Coming South on Albion Rd, turn left on Goth Avenue, turn left on Gothwood Place. |
| Rooms: | 15 |
| Rooms +: | 0 |
| Bedrooms: | 3 |
| Bedrooms +: | 1 |
| Kitchens: | 1 |
| Kitchens +: | 0 |
| Family Room: | Y |
| Basement: | Finished, Full |
| Property Type: | Semi-Detached |
| Style: | 2-Storey |
| Exterior: | Brick, Vinyl Siding |
| Garage Type: | Attached |
| Pool: | None |
| Property Features: | Cul De Sac, Golf, Public Transit |
| Fireplace/Stove: | Y |
| Heat Source: | Gas |
| Heat Type: | Forced Air |
| Central Air Conditioning: | Central Air |
| Sewers: | Sewers |
| Water: | Municipal |
| Utilities-Gas: | Y |
$
%
Years
This calculator is for demonstration purposes only. Always consult a professional
financial advisor before making personal financial decisions.
| Although the information displayed is believed to be accurate, no warranties or representations are made of any kind. |
| EXP REALTY |
|
|

Dir:
1-866-382-2968
Bus:
416-548-7854
Fax:
416-981-7184
| Virtual Tour | Book Showing | Email a Friend |
Jump To:
At a Glance:
| Type: | Freehold - Semi-Detached |
| Area: | Ottawa |
| Municipality: | Blossom Park - Airport and Area |
| Neighbourhood: | 2607 - Sawmill Creek/Timbermill |
| Style: | 2-Storey |
| Lot Size: | 36.90 x 82.02(Feet) |
| Tax: | $3,451 |
| Beds: | 3+1 |
| Baths: | 4 |
| Fireplace: | Y |
| Pool: | None |
Locatin Map:
Payment Calculator:
- Color Examples
- Green
- Black and Gold
- Dark Navy Blue And Gold
- Cyan
- Black
- Purple
- Gray
- Blue and Black
- Orange and Black
- Red
- Magenta
- Gold
- Device Examples

