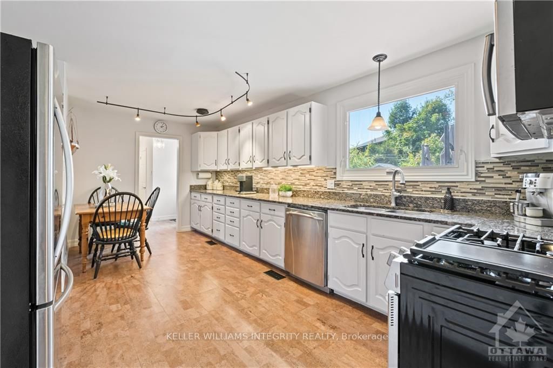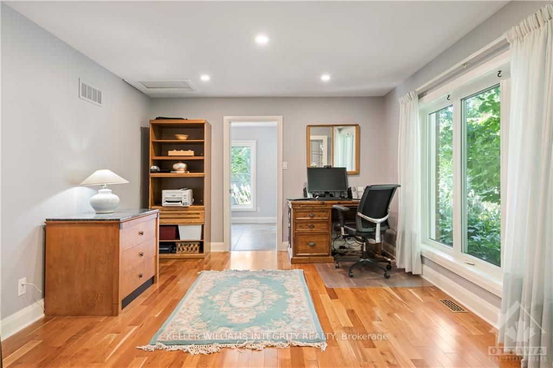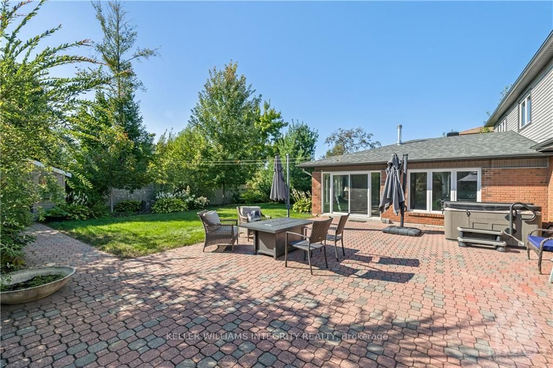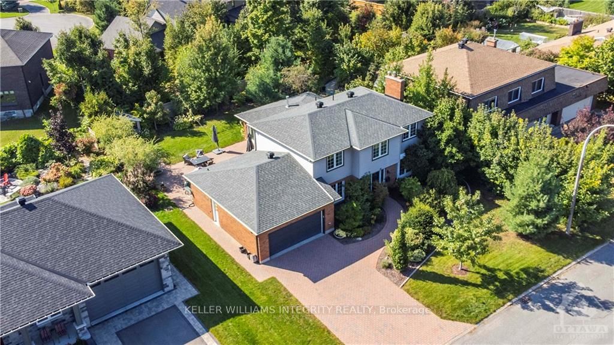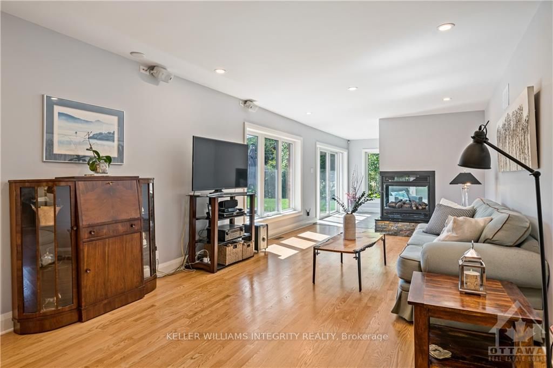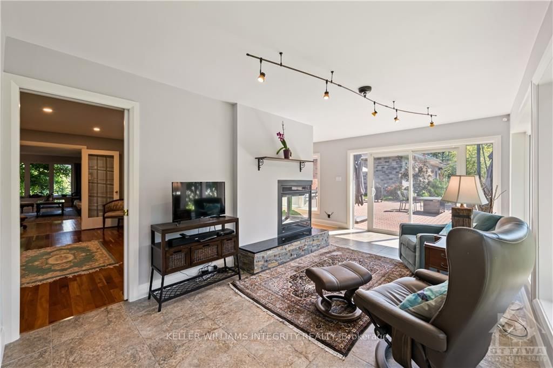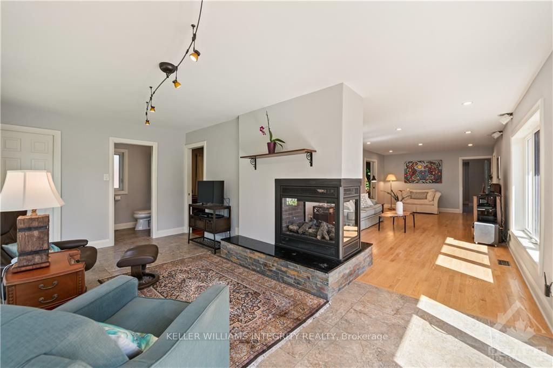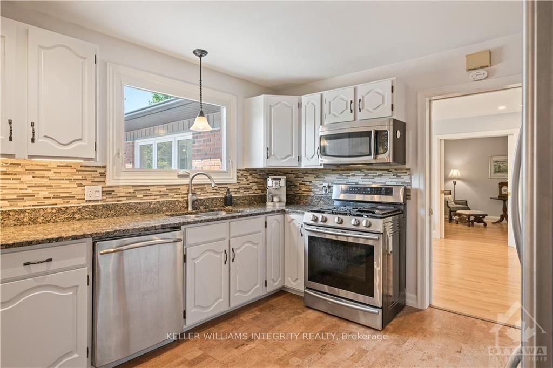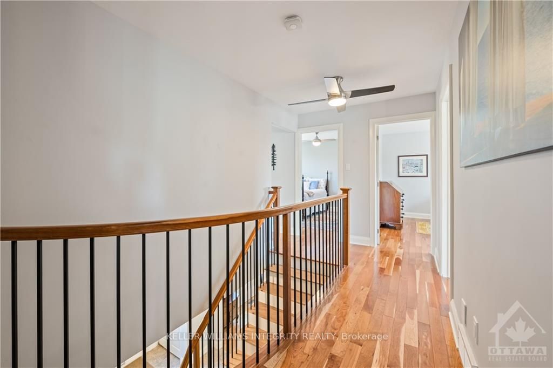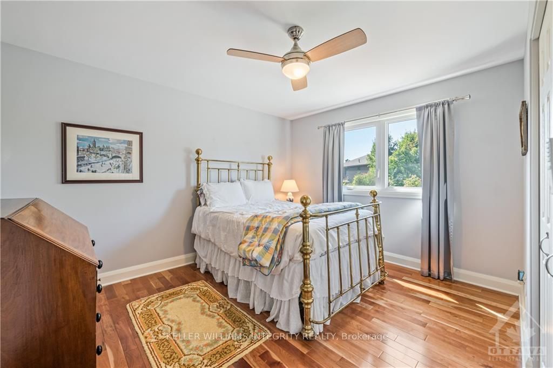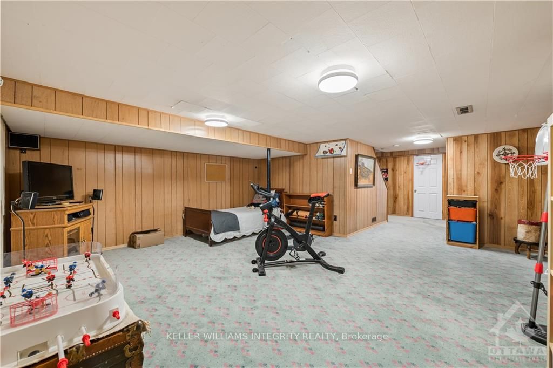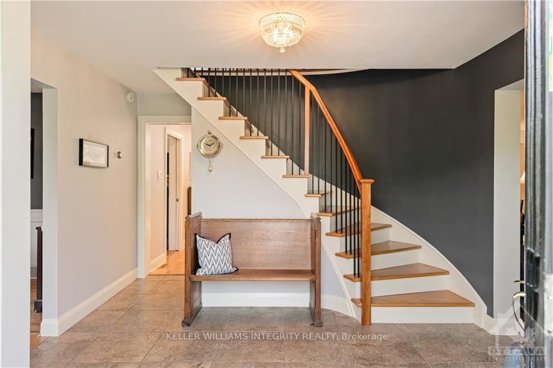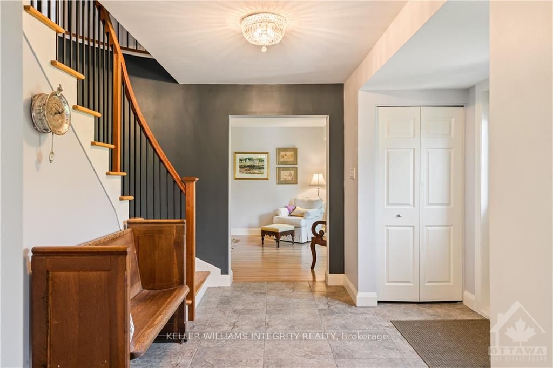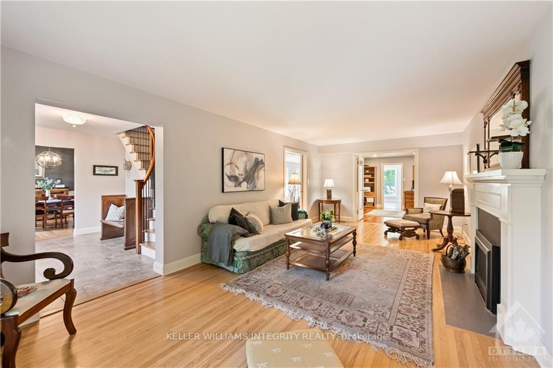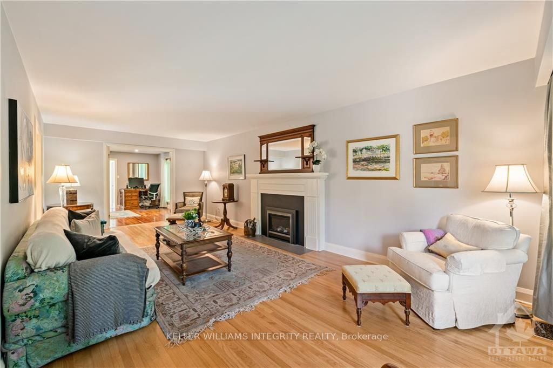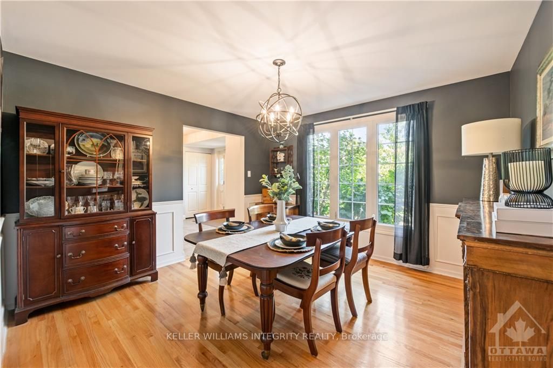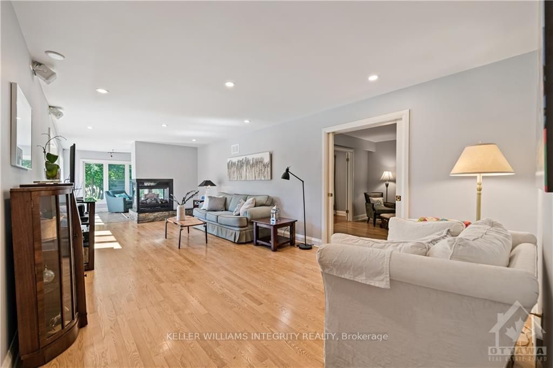$1,088,900
Available - For Sale
Listing ID: X9522299
10 RIVERBROOK Rd , South of Baseline to Knoxdale, K2H 7W6, Ontario
| Flooring: Cushion, Nestled in the amazing community of Arlington Woods, this stunning and renovated home offers the perfect blend of luxury and comfort. With over 3,000 sq ft of living space, 4 beds & 4 baths & main floor office, this home boasts high-end finishes throughout. The large kitchen offers plenty of counter and cupboard space, including granite countertops. Enjoy 9-ft ceilings and hardwood flooring on main and upper levels plus two remote controlled fireplaces. Situated on a huge ~ 75' x 120' lot, there's ample space for entertaining and outdoor activities. A bright sunroom invites you to relax, while the hot tub provides the ultimate in outdoor living. The home is located near the scenic Greenbelt and Bruce Pit, perfect for outdoor enthusiasts. Enjoy easy access to parks, recreation, schools and shopping. Whether you're hosting friends or enjoying quiet evenings, this home is designed to meet your every need. Don't miss your chance to live in one of Ottawa's most sought-after communities!, Flooring: Hardwood, Flooring: Ceramic |
| Price | $1,088,900 |
| Taxes: | $8513.00 |
| Address: | 10 RIVERBROOK Rd , South of Baseline to Knoxdale, K2H 7W6, Ontario |
| Lot Size: | 74.92 x 119.87 (Feet) |
| Directions/Cross Streets: | Greenbank to Bellman to McClellan to Riverbrook |
| Rooms: | 16 |
| Rooms +: | 5 |
| Bedrooms: | 4 |
| Bedrooms +: | 0 |
| Kitchens: | 1 |
| Kitchens +: | 0 |
| Family Room: | Y |
| Basement: | Full, Part Fin |
| Property Type: | Detached |
| Style: | 2-Storey |
| Exterior: | Brick, Other |
| Garage Type: | Attached |
| Pool: | None |
| Property Features: | Park, Public Transit |
| Heat Source: | Gas |
| Heat Type: | Forced Air |
| Central Air Conditioning: | Central Air |
| Sewers: | Sewers |
| Water: | Municipal |
| Utilities-Gas: | Y |
$
%
Years
This calculator is for demonstration purposes only. Always consult a professional
financial advisor before making personal financial decisions.
| Although the information displayed is believed to be accurate, no warranties or representations are made of any kind. |
| KELLER WILLIAMS INTEGRITY REALTY |
|
|

Dir:
1-866-382-2968
Bus:
416-548-7854
Fax:
416-981-7184
| Virtual Tour | Book Showing | Email a Friend |
Jump To:
At a Glance:
| Type: | Freehold - Detached |
| Area: | Ottawa |
| Municipality: | South of Baseline to Knoxdale |
| Neighbourhood: | 7605 - Arlington Woods |
| Style: | 2-Storey |
| Lot Size: | 74.92 x 119.87(Feet) |
| Tax: | $8,513 |
| Beds: | 4 |
| Baths: | 4 |
| Pool: | None |
Locatin Map:
Payment Calculator:
- Color Examples
- Green
- Black and Gold
- Dark Navy Blue And Gold
- Cyan
- Black
- Purple
- Gray
- Blue and Black
- Orange and Black
- Red
- Magenta
- Gold
- Device Examples









