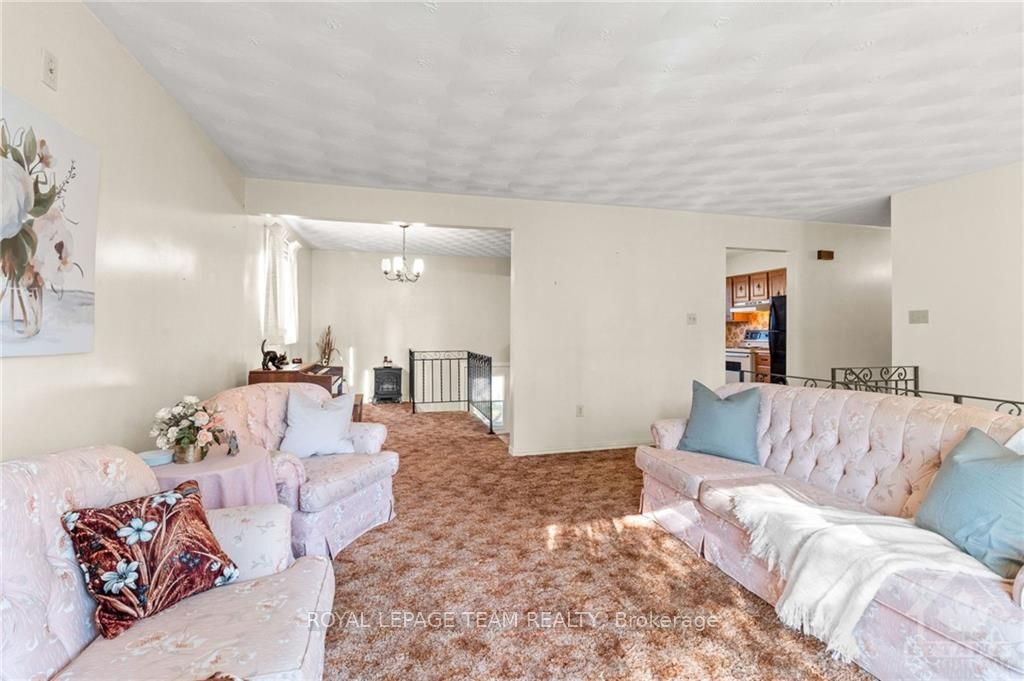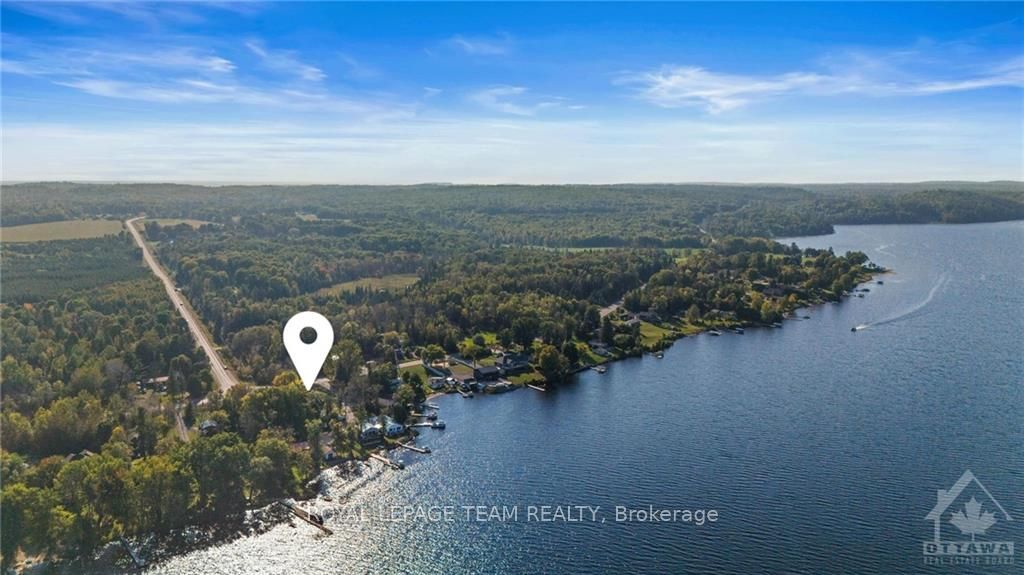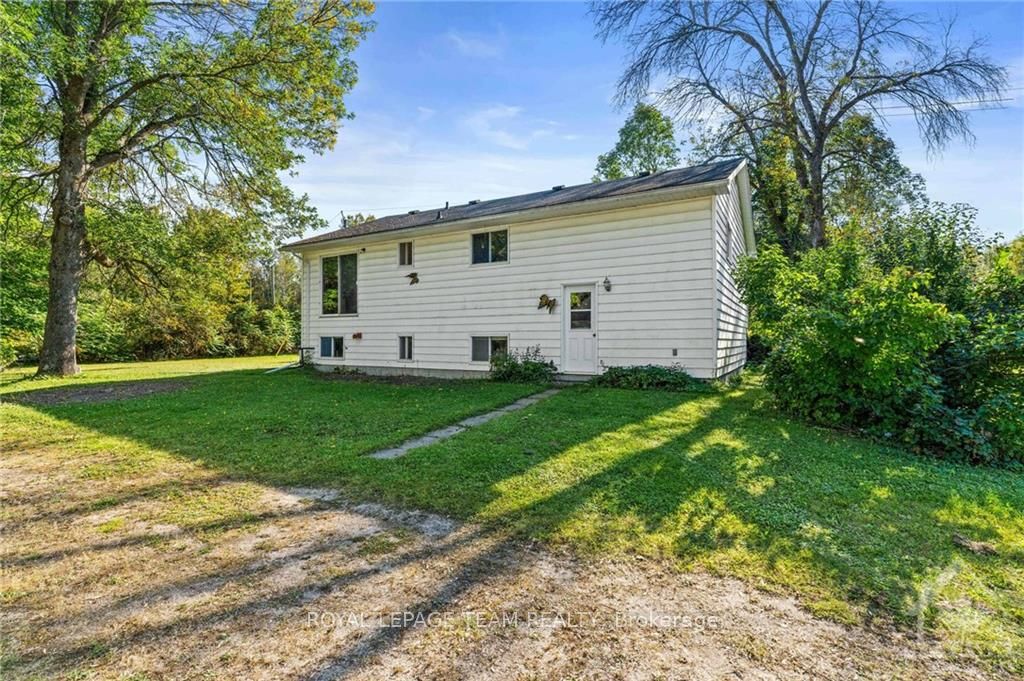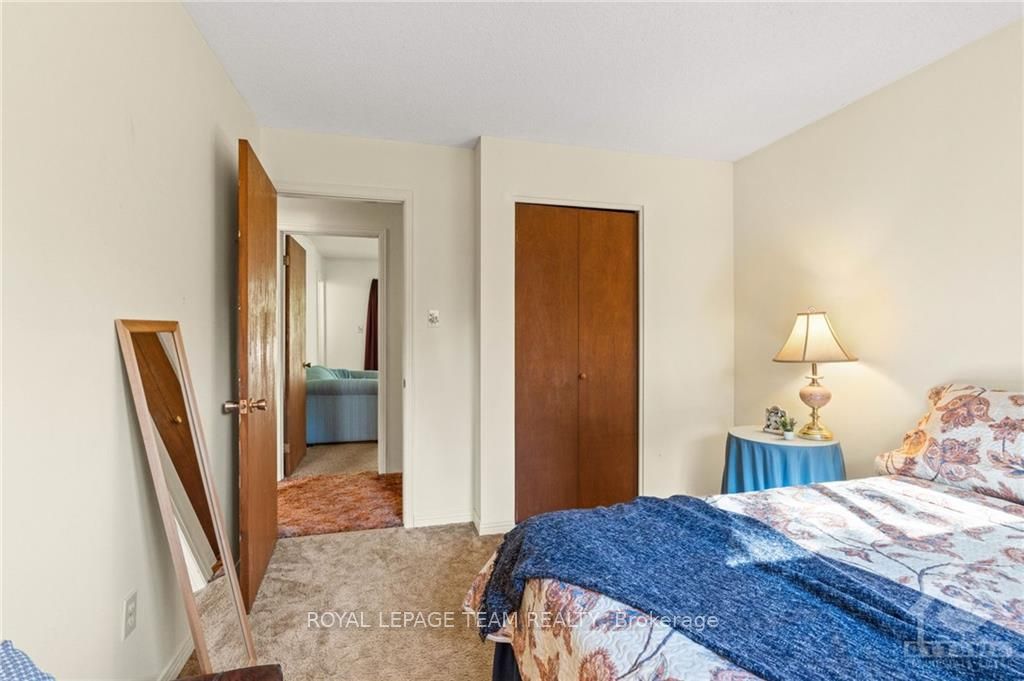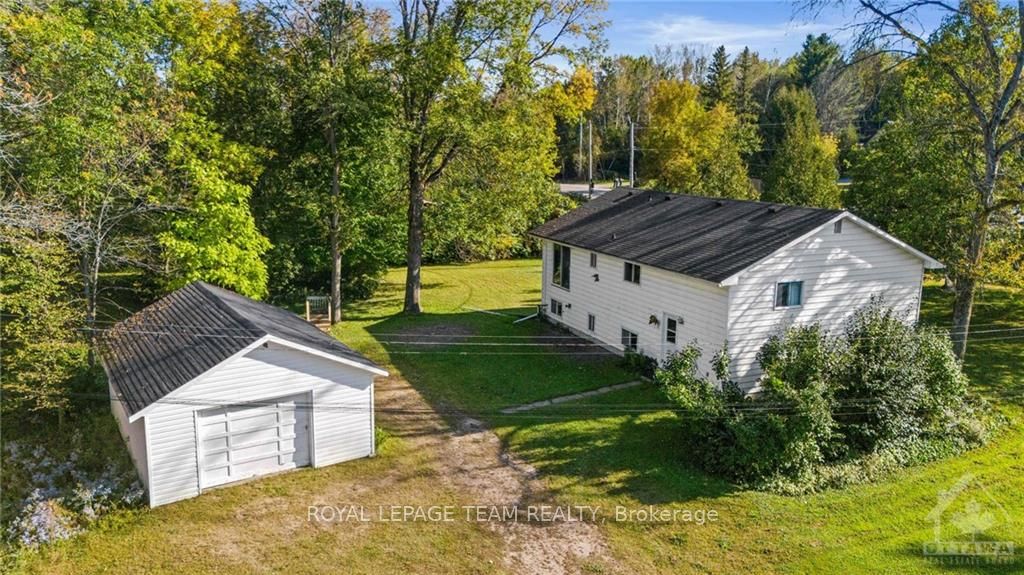$419,900
Available - For Sale
Listing ID: X9523001
12 JUBY Lane , Horton, K7V 3Z8, Ontario
| Flooring: Linoleum, Nestled on a private lot with views of the Ottawa River, this well-maintained, spacious 4-bedroom, 2-bathroom home offers endless potential. Imagine standing at your kitchen window, sipping your coffee as sunlight dances amongst the trees leading to views of the calm morning water. Or building your private balcony off the primary bedroom and enjoying a glass of wine as the sunsets. The hi-ranch design floods the home with abundant natural light, creating bright and welcoming spaces throughout. The newly renovated basement is a blank canvas, ready for your personal touch. This family home has been meticulously maintained over the years, ensuring lasting quality and care. Improvements: Washer, dryer, pressure tank & HWT 2022, basement renovation 2022 & roof shingles with gutter guards. Surrounded by a blend of trees and a well-kept lawn, this property provides serene rural living. Complete with a detached, oversized 1-car garage, it's the perfect blend of comfort and opportunity., Flooring: Carpet Wall To Wall |
| Price | $419,900 |
| Taxes: | $2278.00 |
| Address: | 12 JUBY Lane , Horton, K7V 3Z8, Ontario |
| Lot Size: | 171.35 x 169.23 (Feet) |
| Acreage: | .50-1.99 |
| Directions/Cross Streets: | From River Road. Turn onto Juby Lane. Property is on the right. |
| Rooms: | 9 |
| Rooms +: | 6 |
| Bedrooms: | 3 |
| Bedrooms +: | 1 |
| Kitchens: | 1 |
| Kitchens +: | 0 |
| Family Room: | Y |
| Basement: | Finished, Full |
| Property Type: | Detached |
| Style: | Other |
| Exterior: | Other, Vinyl Siding |
| Garage Type: | Detached |
| Pool: | None |
| Property Features: | Golf, Park |
| Fireplace/Stove: | N |
| Heat Source: | Electric |
| Heat Type: | Baseboard |
| Central Air Conditioning: | None |
| Sewers: | Septic |
| Water: | Well |
| Water Supply Types: | Drilled Well |
$
%
Years
This calculator is for demonstration purposes only. Always consult a professional
financial advisor before making personal financial decisions.
| Although the information displayed is believed to be accurate, no warranties or representations are made of any kind. |
| ROYAL LEPAGE TEAM REALTY |
|
|

Dir:
1-866-382-2968
Bus:
416-548-7854
Fax:
416-981-7184
| Virtual Tour | Book Showing | Email a Friend |
Jump To:
At a Glance:
| Type: | Freehold - Detached |
| Area: | Renfrew |
| Municipality: | Horton |
| Neighbourhood: | 544 - Horton Twp |
| Style: | Other |
| Lot Size: | 171.35 x 169.23(Feet) |
| Tax: | $2,278 |
| Beds: | 3+1 |
| Baths: | 2 |
| Fireplace: | N |
| Pool: | None |
Locatin Map:
Payment Calculator:
- Color Examples
- Green
- Black and Gold
- Dark Navy Blue And Gold
- Cyan
- Black
- Purple
- Gray
- Blue and Black
- Orange and Black
- Red
- Magenta
- Gold
- Device Examples

