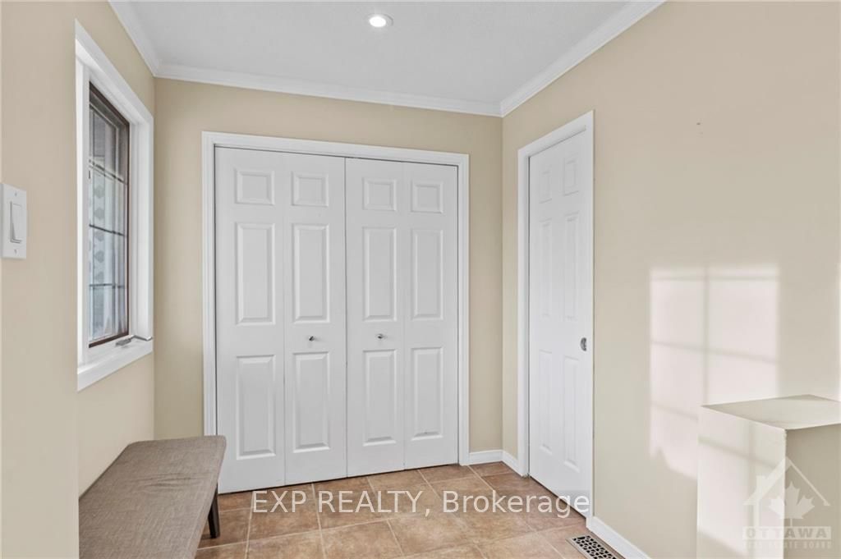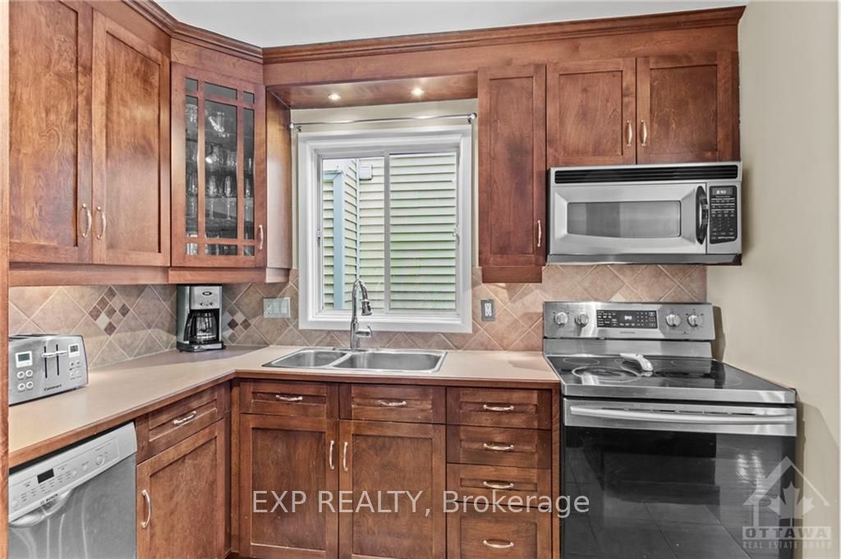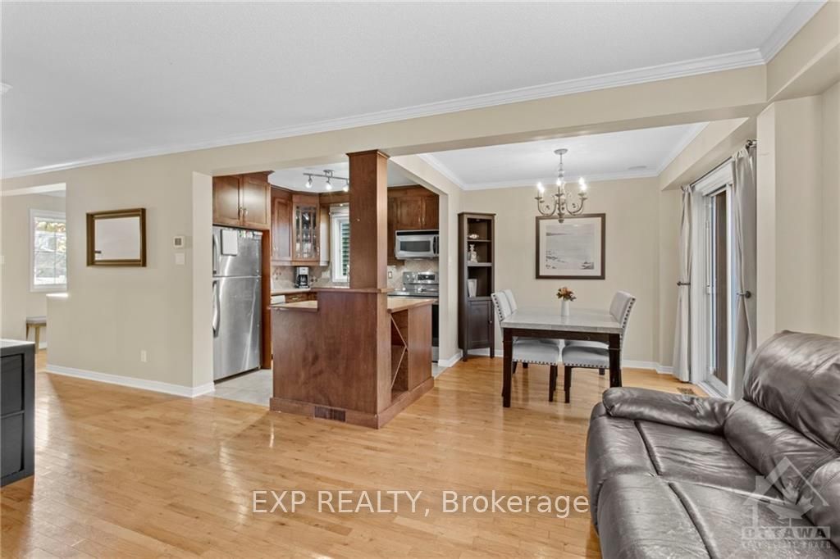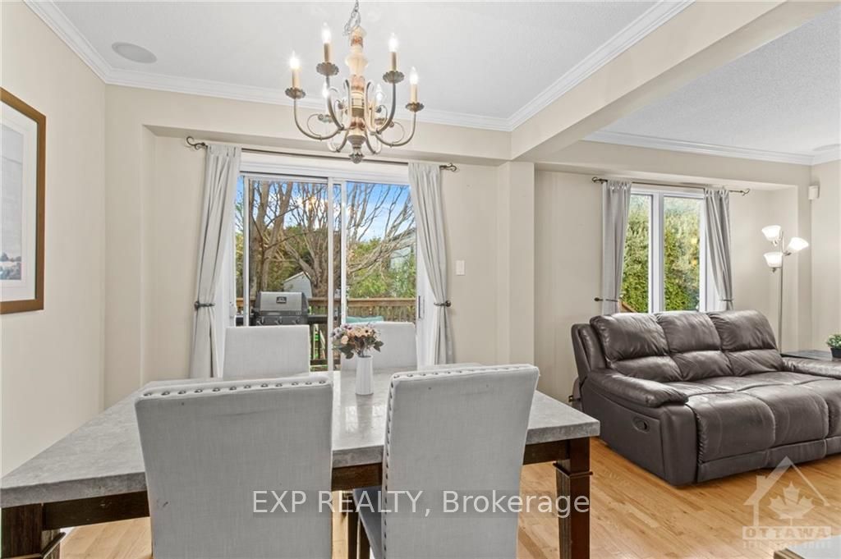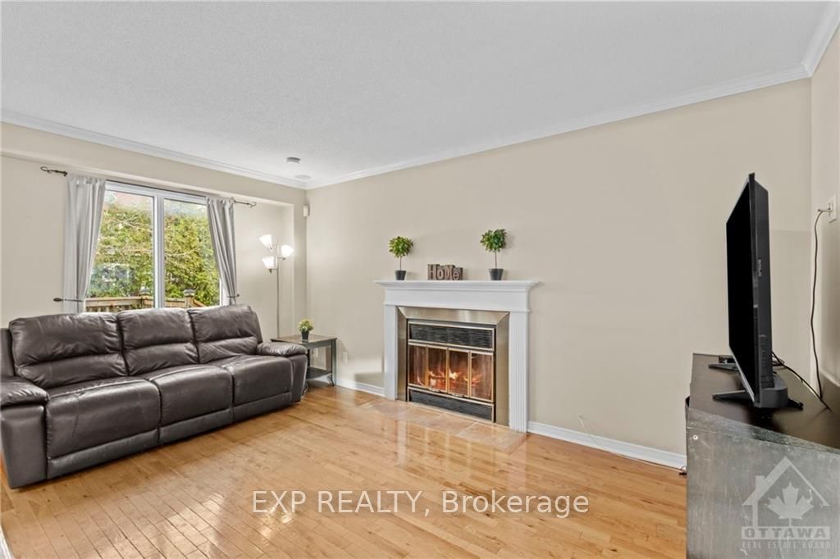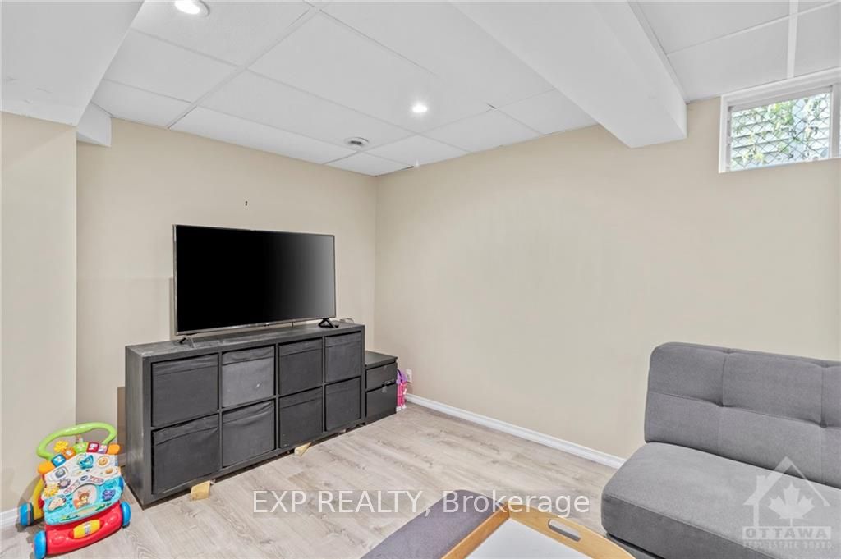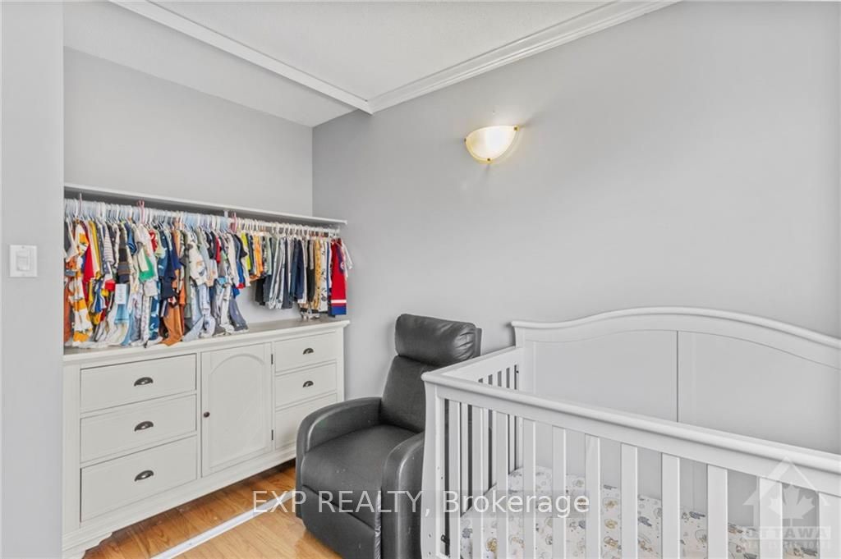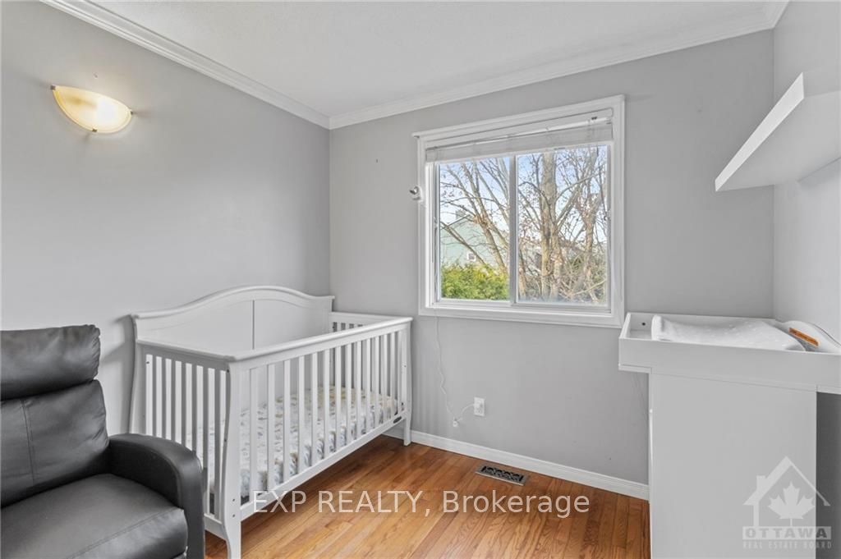$649,777
Available - For Sale
Listing ID: X10411220
5 GAMMA Crt , Barrhaven, K2J 3X1, Ontario
| Flooring: Tile, Flooring: Hardwood, Welcome home to 5 Gamma Court, nestled on a private cul-de-sac in sought-after Barrhaven! This freshly painted charming home features an open-concept main floor with gleaming hardwood, a cozy wood-burning fireplace, and a bright, inviting atmosphere. Bring out your inner chef in the spacious kitchen offering ample cabinet and countertop space, perfect for cooking and entertaining. Upstairs, you'll find three generously sized bedrooms, all with beautiful hardwood floors, providing comfort and style. The finished basement is the ultimate spot for movie nights, a fun kids' playroom, or even a home office. Step outside to a lovely back deck, where you can enjoy your morning coffee or host a BBQ for friends and family in the private yard. With its prime location, this home is a true gem, ready for you to make unforgettable memories! The home also features a sprinkler system! Don't miss out with amenities such as schools, parks, shopping, recreation, & public transportation all nearby., Flooring: Carpet Wall To Wall |
| Price | $649,777 |
| Taxes: | $4126.00 |
| Address: | 5 GAMMA Crt , Barrhaven, K2J 3X1, Ontario |
| Lot Size: | 36.09 x 111.55 (Feet) |
| Directions/Cross Streets: | From Strandherd to Jockvale, to Tartan, to Atoll, to Gamma |
| Rooms: | 9 |
| Rooms +: | 0 |
| Bedrooms: | 3 |
| Bedrooms +: | 0 |
| Kitchens: | 1 |
| Kitchens +: | 0 |
| Family Room: | Y |
| Basement: | Finished, Full |
| Property Type: | Detached |
| Style: | 2-Storey |
| Exterior: | Other |
| Garage Type: | Attached |
| Pool: | None |
| Property Features: | Fenced Yard, Park, Public Transit |
| Fireplace/Stove: | Y |
| Heat Source: | Gas |
| Heat Type: | Forced Air |
| Central Air Conditioning: | Central Air |
| Sewers: | Sewers |
| Water: | Municipal |
| Utilities-Gas: | Y |
$
%
Years
This calculator is for demonstration purposes only. Always consult a professional
financial advisor before making personal financial decisions.
| Although the information displayed is believed to be accurate, no warranties or representations are made of any kind. |
| EXP REALTY |
|
|

Dir:
1-866-382-2968
Bus:
416-548-7854
Fax:
416-981-7184
| Book Showing | Email a Friend |
Jump To:
At a Glance:
| Type: | Freehold - Detached |
| Area: | Ottawa |
| Municipality: | Barrhaven |
| Neighbourhood: | 7704 - Barrhaven - Heritage Park |
| Style: | 2-Storey |
| Lot Size: | 36.09 x 111.55(Feet) |
| Tax: | $4,126 |
| Beds: | 3 |
| Baths: | 2 |
| Fireplace: | Y |
| Pool: | None |
Locatin Map:
Payment Calculator:
- Color Examples
- Green
- Black and Gold
- Dark Navy Blue And Gold
- Cyan
- Black
- Purple
- Gray
- Blue and Black
- Orange and Black
- Red
- Magenta
- Gold
- Device Examples

