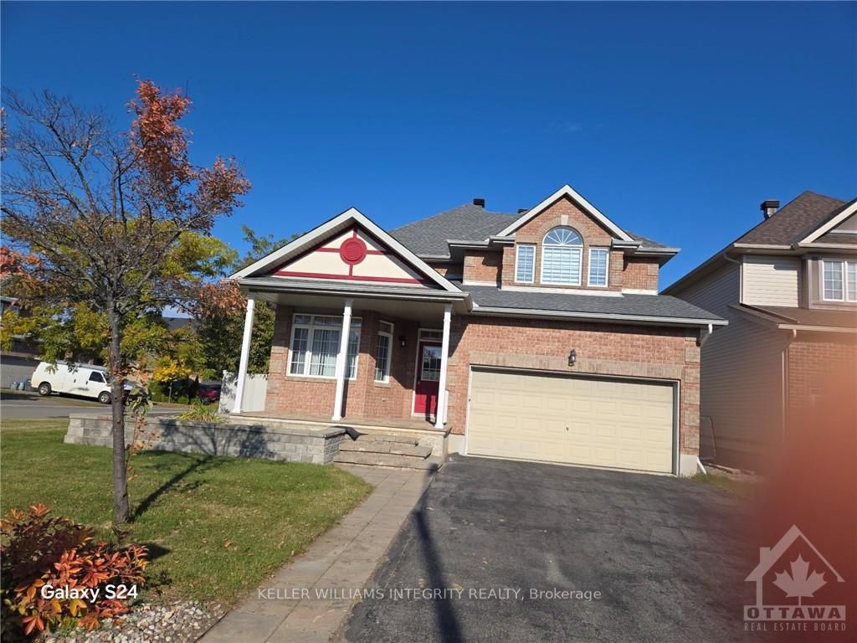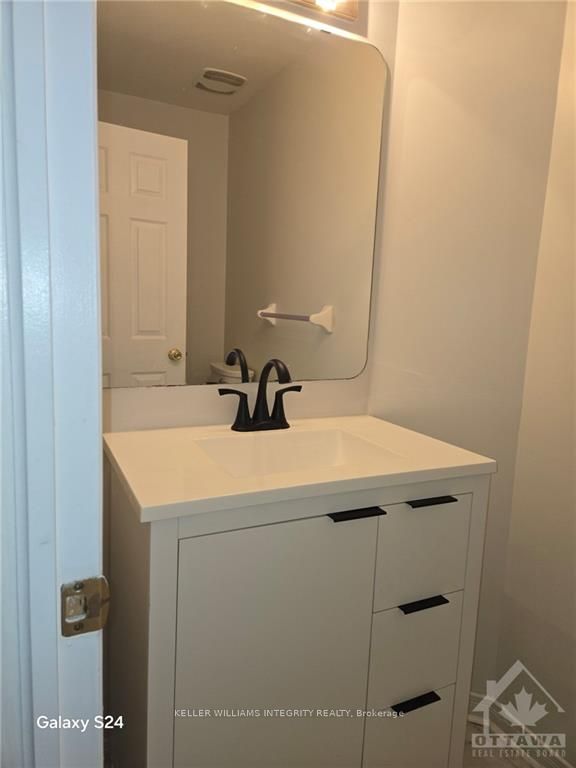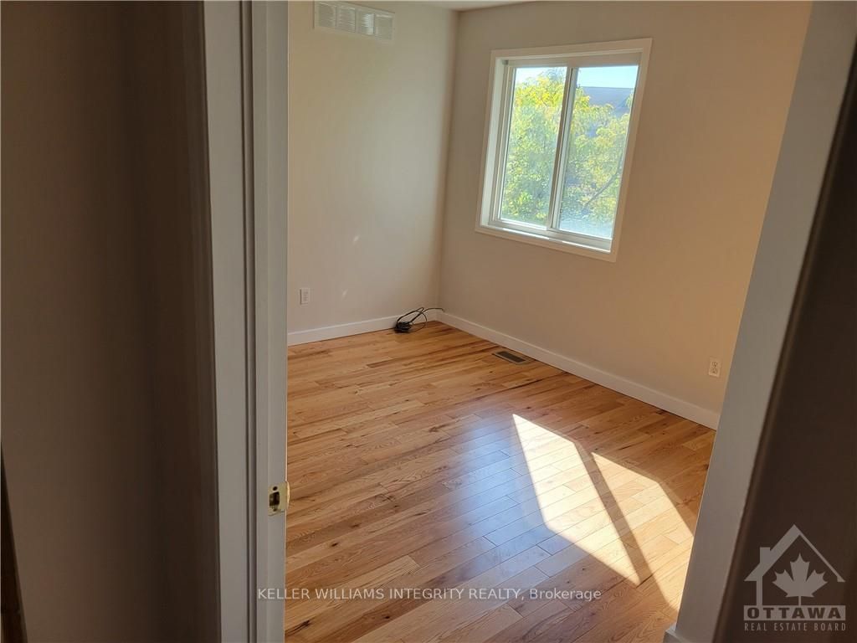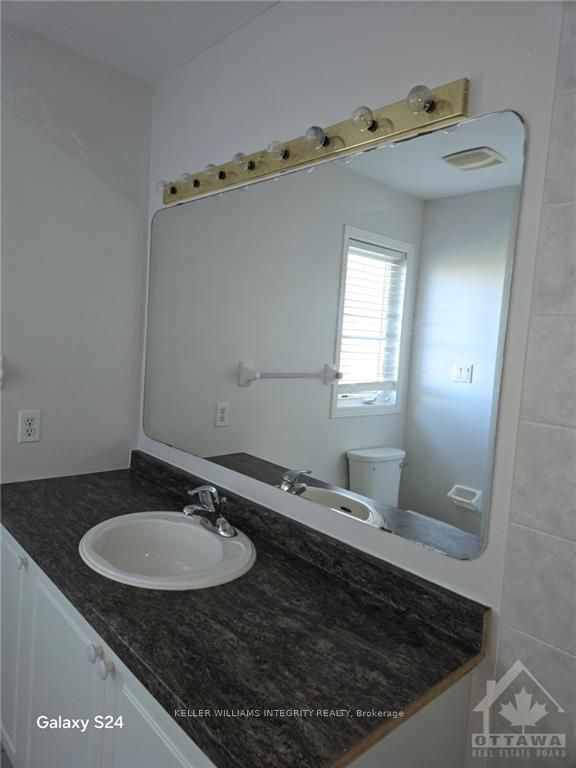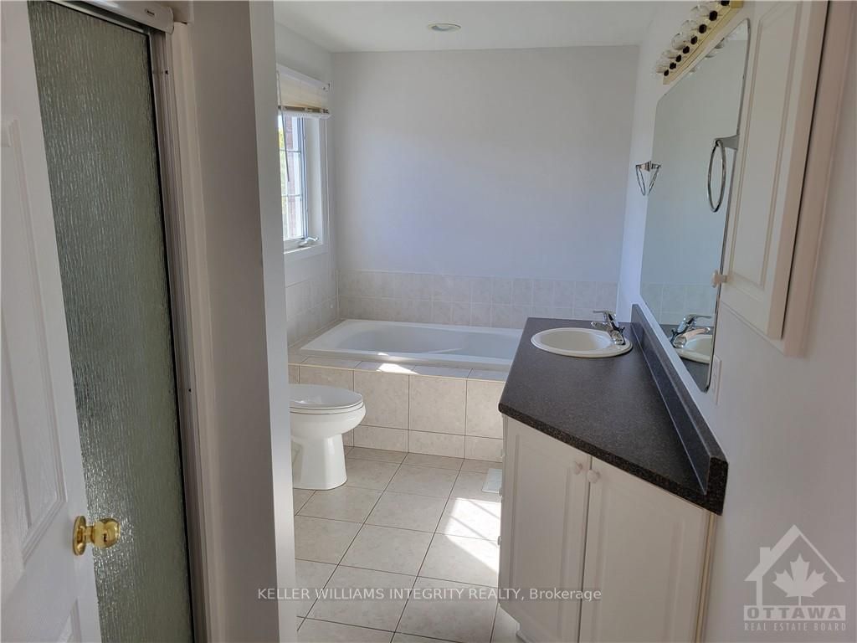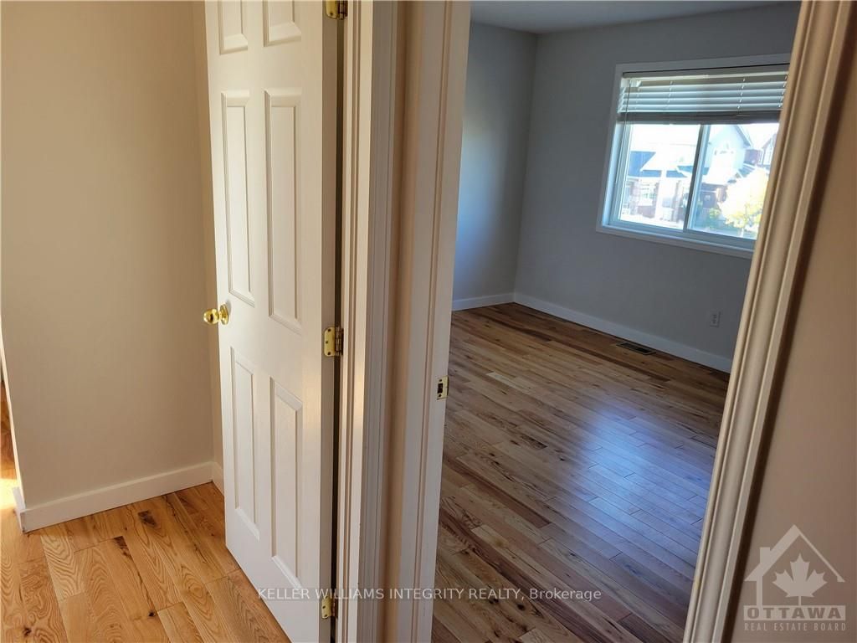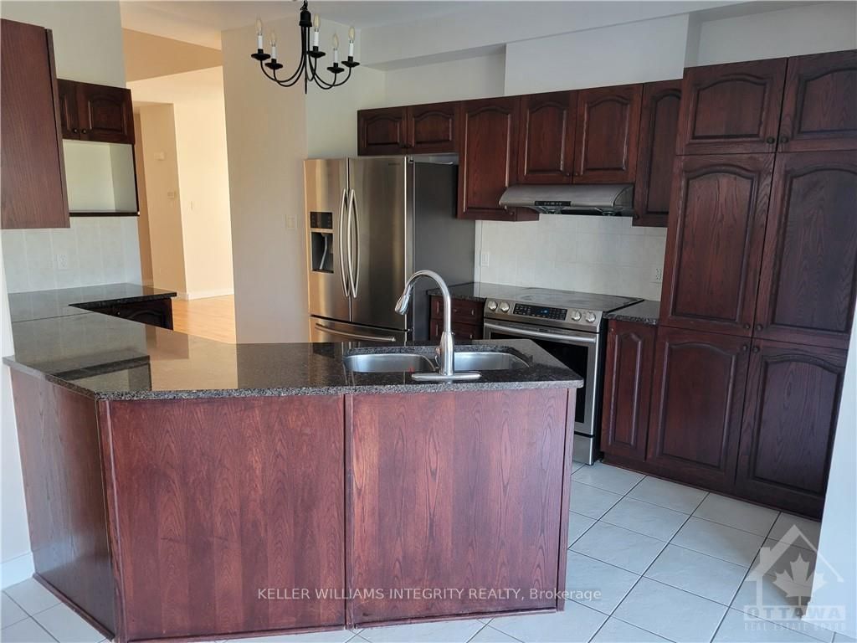$3,400
Available - For Rent
Listing ID: X9522539
121 MOSSWOOD Crt , Hunt Club - Windsor Park Village and Are, K1V 0N6, Ontario
| Flooring: Carpet Over & Wood, Flooring: Tile, Spacious 4 bedroom home with no back neighbors. Backs onto a beautiful park. Great kitchen with granite counter tops and high ceilings. Family Room with Gas fireplace. Bright Living Room Dining Room with hardwood floors. Large office/den on the main floor. Main floor laundry. Large deck in the backyard overlooking the park. . 4 Generous sized bedrooms. Double car garage. Beautiful location, quiet, friendly neighborhood. Easy commute to downtown. Embassy desired area! Ready to move in Right now!, Deposit: 6400, Flooring: Hardwood |
| Price | $3,400 |
| Address: | 121 MOSSWOOD Crt , Hunt Club - Windsor Park Village and Are, K1V 0N6, Ontario |
| Lot Size: | 42.94 x 103.55 (Feet) |
| Directions/Cross Streets: | From Hunt Club onto Paul Anka to Wisteria and Mosswood |
| Rooms: | 10 |
| Rooms +: | 0 |
| Bedrooms: | 4 |
| Bedrooms +: | 0 |
| Kitchens: | 1 |
| Kitchens +: | 0 |
| Family Room: | Y |
| Basement: | Unfinished |
| Property Type: | Detached |
| Style: | 2-Storey |
| Exterior: | Brick, Other |
| Garage Type: | Attached |
| Pool: | None |
| Laundry Access: | Ensuite |
| Heat Source: | Gas |
| Heat Type: | Forced Air |
| Central Air Conditioning: | Central Air |
| Sewers: | Sewers |
| Water: | Municipal |
| Utilities-Gas: | Y |
| Although the information displayed is believed to be accurate, no warranties or representations are made of any kind. |
| KELLER WILLIAMS INTEGRITY REALTY |
|
|

Dir:
1-866-382-2968
Bus:
416-548-7854
Fax:
416-981-7184
| Book Showing | Email a Friend |
Jump To:
At a Glance:
| Type: | Freehold - Detached |
| Area: | Ottawa |
| Municipality: | Hunt Club - Windsor Park Village and Are |
| Neighbourhood: | 4806 - Hunt Club |
| Style: | 2-Storey |
| Lot Size: | 42.94 x 103.55(Feet) |
| Beds: | 4 |
| Baths: | 3 |
| Pool: | None |
Locatin Map:
- Color Examples
- Green
- Black and Gold
- Dark Navy Blue And Gold
- Cyan
- Black
- Purple
- Gray
- Blue and Black
- Orange and Black
- Red
- Magenta
- Gold
- Device Examples

