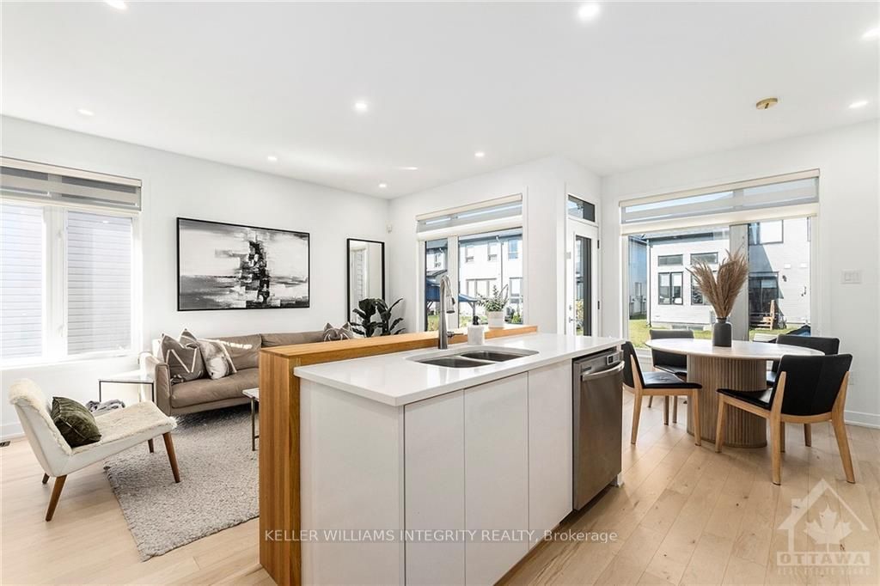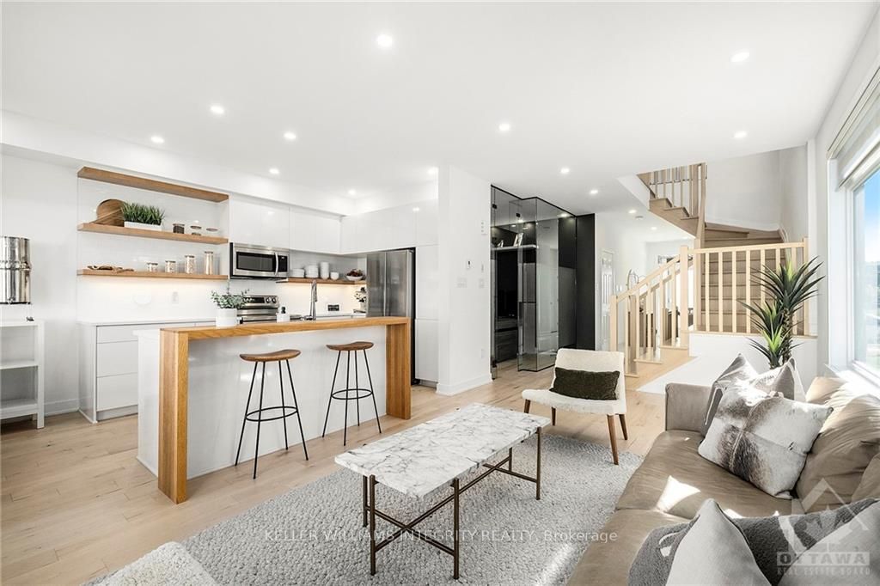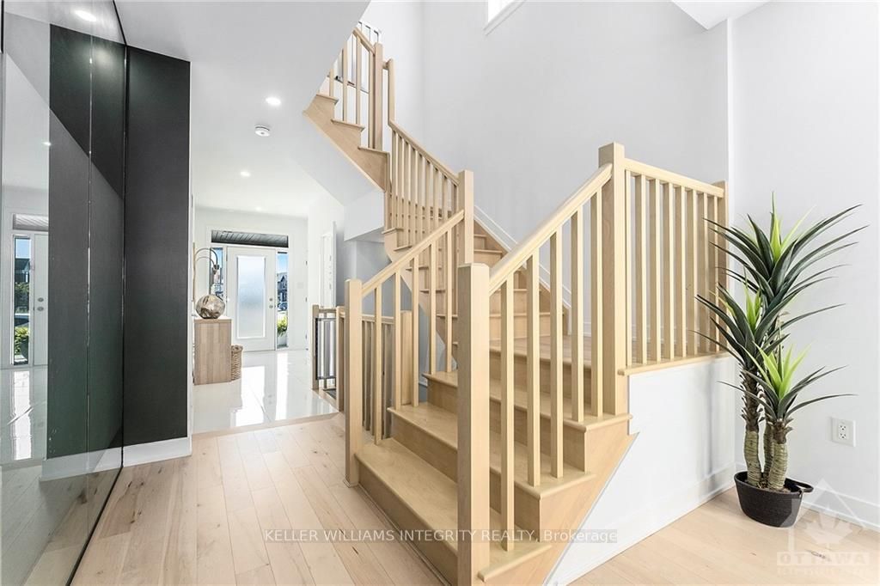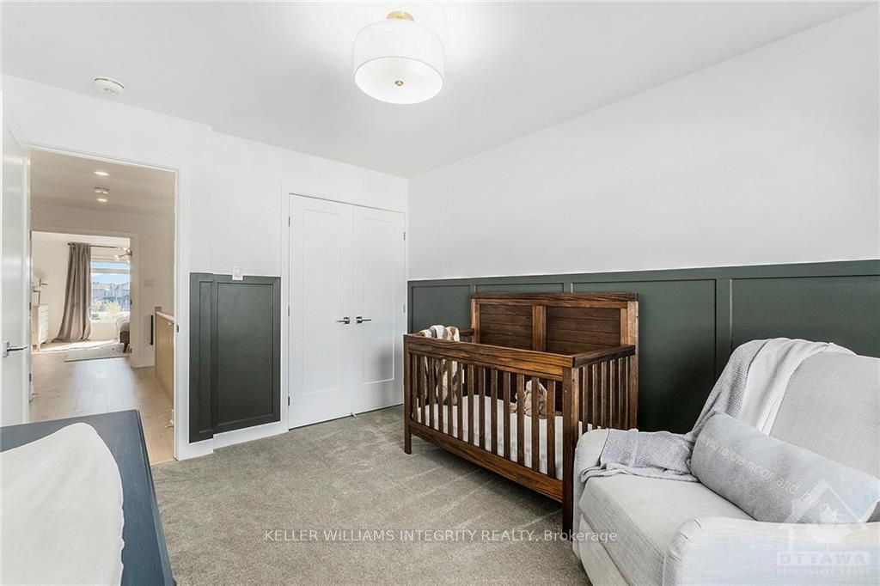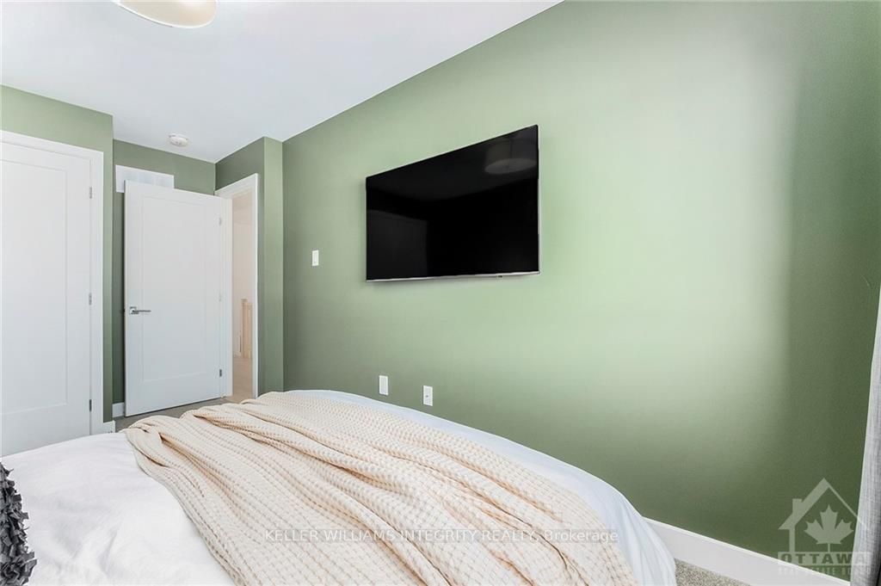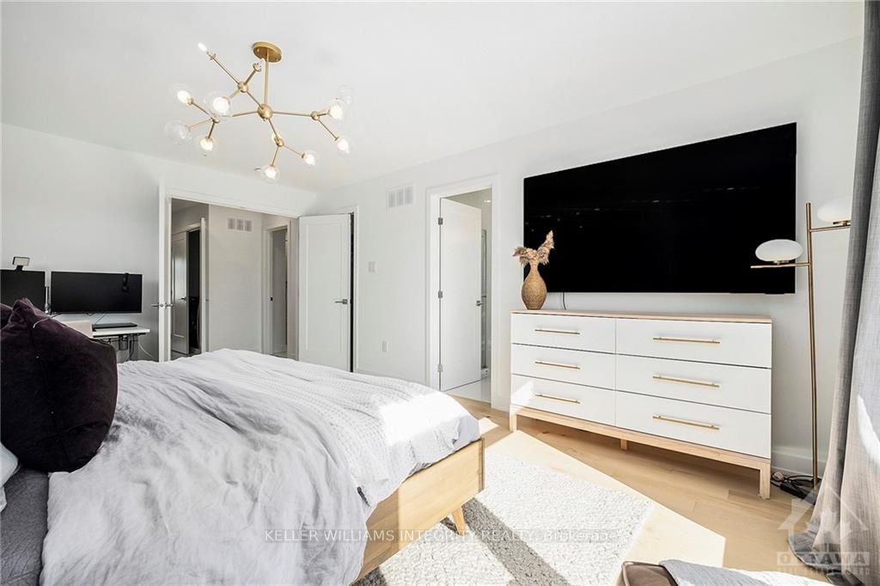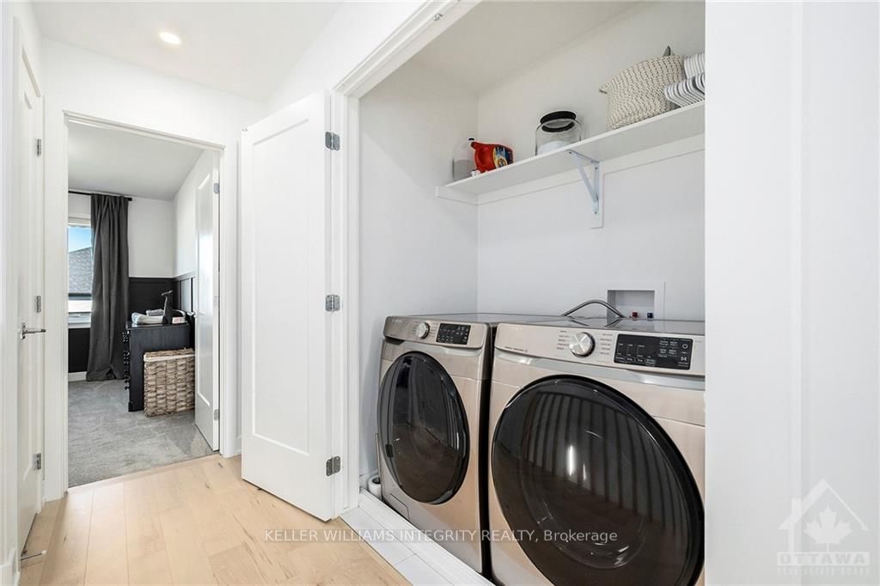$740,500
Available - For Sale
Listing ID: X9522106
860 SOLARIUM Ave , Blossom Park - Airport and Area, K4M 0H1, Ontario
| Flooring: Hardwood, Flooring: Ceramic, Welcome to this stunning,2023 end-unit townhome in Riverside South, originally a Claridge model home. This home blends style and functionality. The open-concept designer kitchen shines with stainless steel appliances, quartz countertops, premium finishes all overlooking the living/dining areas. A home office features custom glass partition & door providing elegance & privacy. Wide-plank maple hardwood floors & oversized ceramic tiles create a refined atmosphere. Expansive primary bedroom with a spa-like 4pc ensuite & walk-in closet. Additional features: floating vanities, smooth ceilings, pot lighting, custom light fixtures,2nd floor laundry, large 2nd & 3rd bedrooms & custom window coverings. Finished basement with a gas fireplace & a full bathroom ideal for hosting. Outside, landscaped front & back yard equipped with a gas hookup perfect for outdoor entertaining. Nestled in a vibrant community, this home is close to newly built schools, parks & various amenities. A true must-see!, Flooring: Carpet Wall To Wall |
| Price | $740,500 |
| Taxes: | $4521.00 |
| Address: | 860 SOLARIUM Ave , Blossom Park - Airport and Area, K4M 0H1, Ontario |
| Lot Size: | 26.03 x 100.09 (Feet) |
| Directions/Cross Streets: | South on River Road turn left on Solarium Ave |
| Rooms: | 13 |
| Rooms +: | 0 |
| Bedrooms: | 3 |
| Bedrooms +: | 0 |
| Kitchens: | 1 |
| Kitchens +: | 0 |
| Family Room: | N |
| Basement: | Finished, Full |
| Property Type: | Att/Row/Twnhouse |
| Style: | 2-Storey |
| Exterior: | Brick, Other |
| Garage Type: | Attached |
| Pool: | None |
| Property Features: | Public Trans |
| Heat Source: | Gas |
| Heat Type: | Forced Air |
| Central Air Conditioning: | Central Air |
| Sewers: | Sewers |
| Water: | Municipal |
| Utilities-Gas: | Y |
$
%
Years
This calculator is for demonstration purposes only. Always consult a professional
financial advisor before making personal financial decisions.
| Although the information displayed is believed to be accurate, no warranties or representations are made of any kind. |
| KELLER WILLIAMS INTEGRITY REALTY |
|
|

Dir:
1-866-382-2968
Bus:
416-548-7854
Fax:
416-981-7184
| Virtual Tour | Book Showing | Email a Friend |
Jump To:
At a Glance:
| Type: | Freehold - Att/Row/Twnhouse |
| Area: | Ottawa |
| Municipality: | Blossom Park - Airport and Area |
| Neighbourhood: | 2602 - Riverside South/Gloucester Glen |
| Style: | 2-Storey |
| Lot Size: | 26.03 x 100.09(Feet) |
| Tax: | $4,521 |
| Beds: | 3 |
| Baths: | 4 |
| Pool: | None |
Locatin Map:
Payment Calculator:
- Color Examples
- Green
- Black and Gold
- Dark Navy Blue And Gold
- Cyan
- Black
- Purple
- Gray
- Blue and Black
- Orange and Black
- Red
- Magenta
- Gold
- Device Examples

