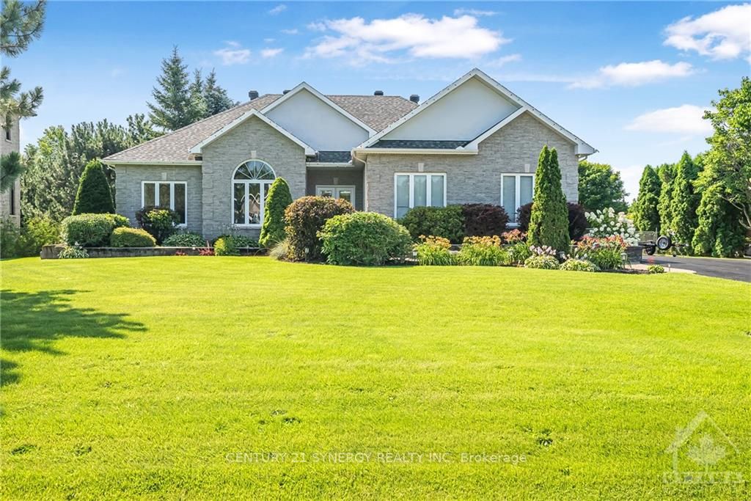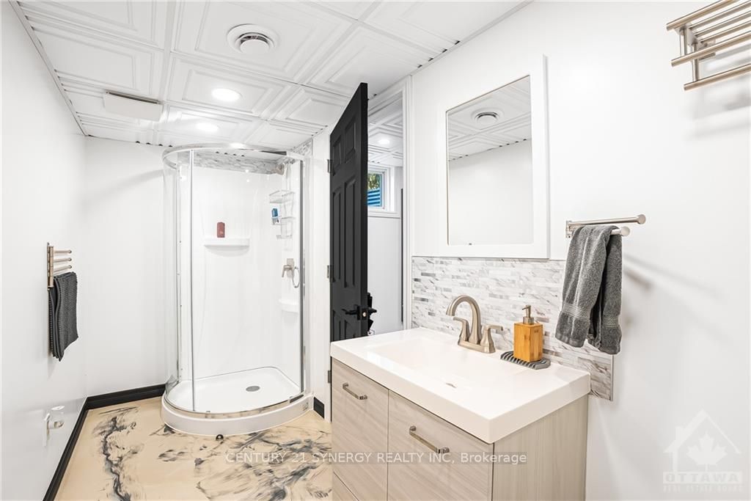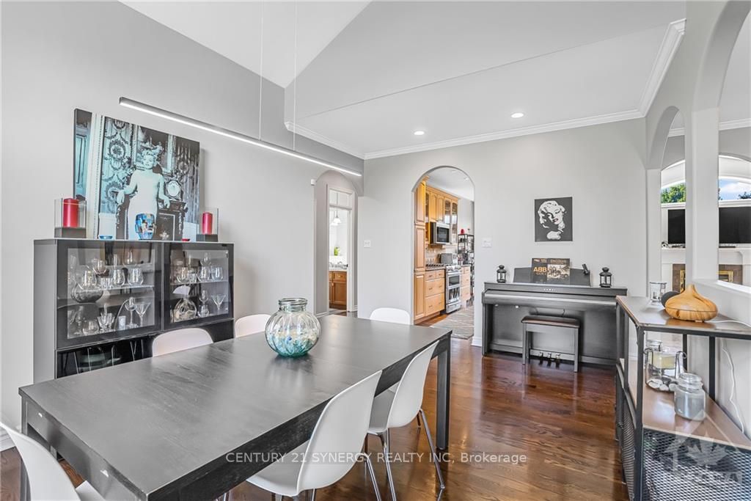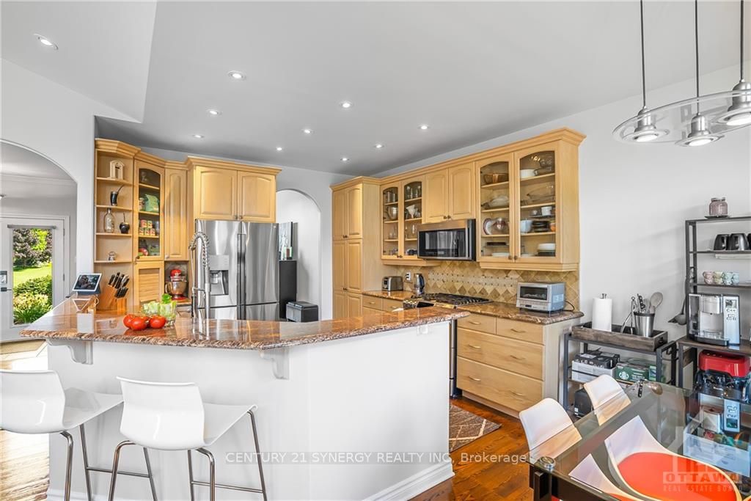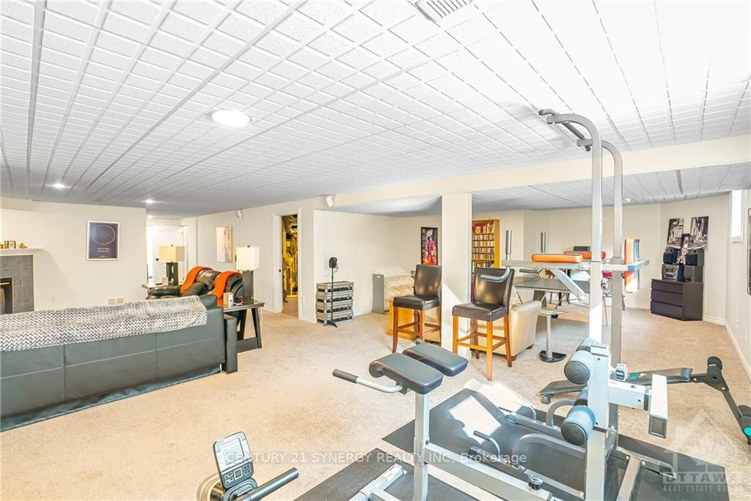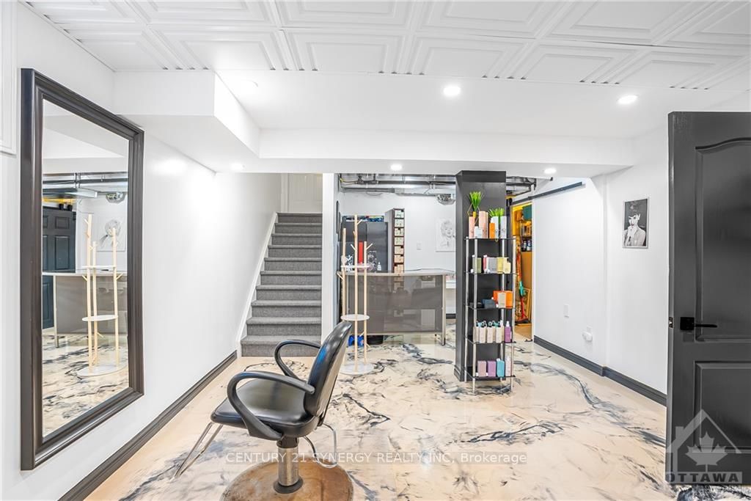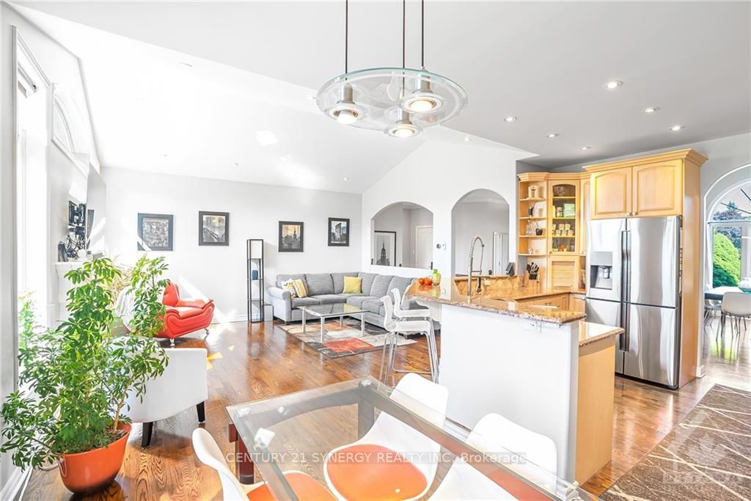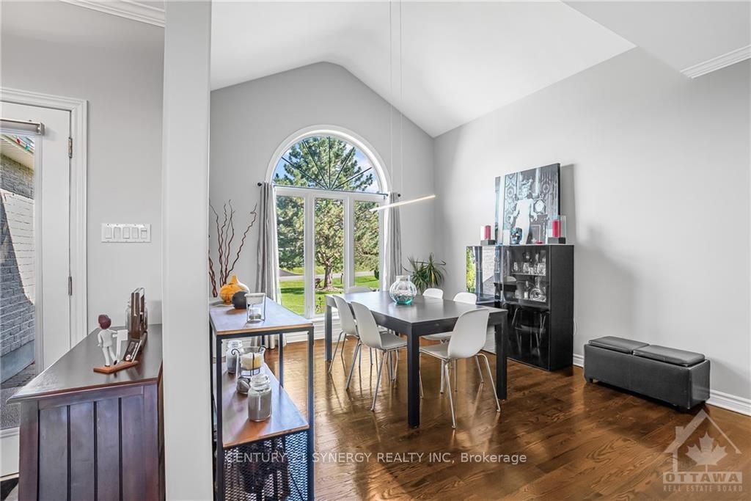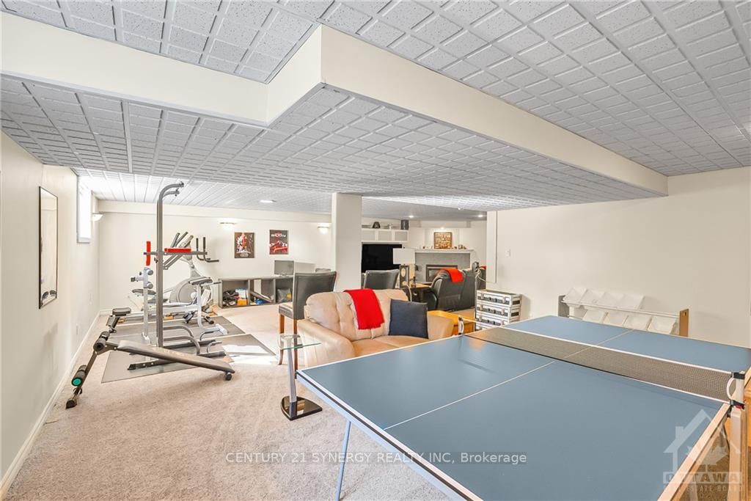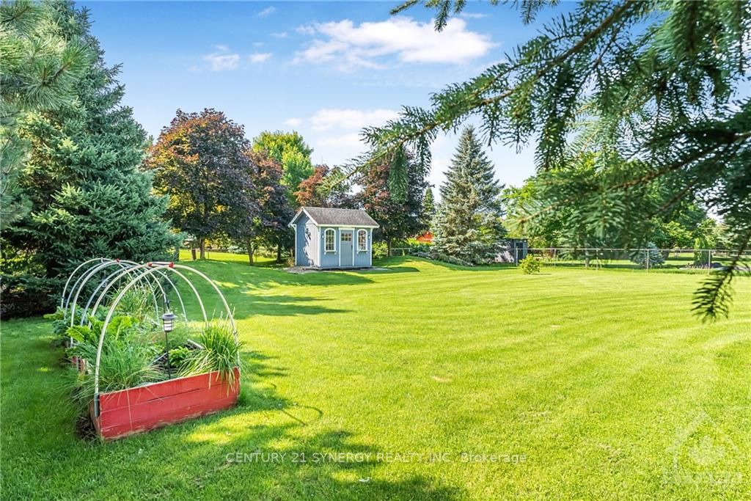$1,000,000
Available - For Sale
Listing ID: X9523202
6978 LAKES PARK Dr , Greely - Metcalfe - Osgoode - Vernon and, K4P 1P1, Ontario
| Welcome to 6978 Lakes Park Drive in Greely. This 3 bed, 3 bath home is sure to delight with its beautiful landscaping, open floorplan and abundance of natural light. This meticulously maintained home features 3 bedrooms on the main floor with a large primary suite that includes a four piece bath, walk in closet and direct access to the 7 person hot tub. With 2 more spacious bedrooms, a large dining room to host the entire family for holiday gatherings and an open concept kitchen and family room with southern exposure for a bright sun filled home. The basement is huge! Including a den, hobby room, full 3 piece bathroom and a warm living area with a gas fireplace to enjoy a movie night with the family or a game night with friends. the possibilities are endless. The fully fenced backyard can be enjoyed by all. Featuring a 7 person hot tub, 2 decks and an interlock patio. There is lots of privacy and room to store your toys in the adorable storage shed. Don't miss out!, Flooring: Hardwood, Flooring: Ceramic, Flooring: Carpet Wall To Wall |
| Price | $1,000,000 |
| Taxes: | $4897.00 |
| Address: | 6978 LAKES PARK Dr , Greely - Metcalfe - Osgoode - Vernon and, K4P 1P1, Ontario |
| Lot Size: | 100.10 x 229.66 (Feet) |
| Directions/Cross Streets: | Heading south on Hwy31 (Bank St.) turn right onto Mitch Owens Rd. Turn Left onto Old Prescott Rd. Se |
| Rooms: | 12 |
| Rooms +: | 4 |
| Bedrooms: | 3 |
| Bedrooms +: | 0 |
| Kitchens: | 1 |
| Kitchens +: | 0 |
| Family Room: | Y |
| Basement: | Finished, Full |
| Property Type: | Detached |
| Style: | Bungalow |
| Exterior: | Brick, Stucco/Plaster |
| Garage Type: | Attached |
| Pool: | None |
| Property Features: | Fenced Yard, Golf |
| Fireplace/Stove: | Y |
| Heat Source: | Gas |
| Heat Type: | Forced Air |
| Central Air Conditioning: | Central Air |
| Sewers: | Septic |
| Water: | Well |
| Water Supply Types: | Drilled Well |
| Utilities-Gas: | Y |
$
%
Years
This calculator is for demonstration purposes only. Always consult a professional
financial advisor before making personal financial decisions.
| Although the information displayed is believed to be accurate, no warranties or representations are made of any kind. |
| CENTURY 21 SYNERGY REALTY INC |
|
|

Dir:
1-866-382-2968
Bus:
416-548-7854
Fax:
416-981-7184
| Book Showing | Email a Friend |
Jump To:
At a Glance:
| Type: | Freehold - Detached |
| Area: | Ottawa |
| Municipality: | Greely - Metcalfe - Osgoode - Vernon and |
| Neighbourhood: | 1601 - Greely |
| Style: | Bungalow |
| Lot Size: | 100.10 x 229.66(Feet) |
| Tax: | $4,897 |
| Beds: | 3 |
| Baths: | 3 |
| Fireplace: | Y |
| Pool: | None |
Locatin Map:
Payment Calculator:
- Color Examples
- Green
- Black and Gold
- Dark Navy Blue And Gold
- Cyan
- Black
- Purple
- Gray
- Blue and Black
- Orange and Black
- Red
- Magenta
- Gold
- Device Examples

