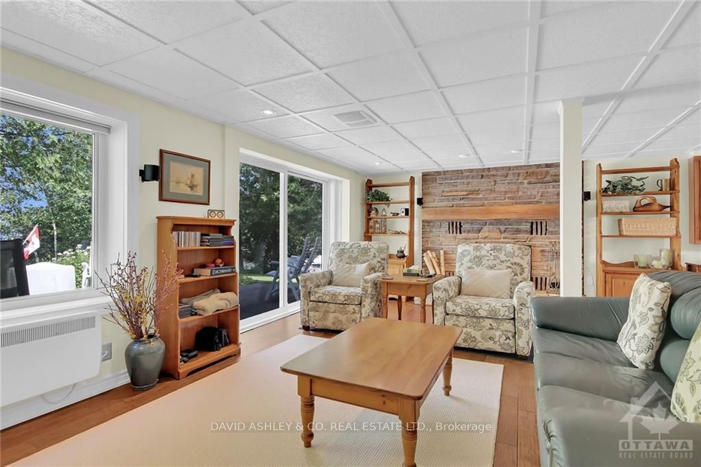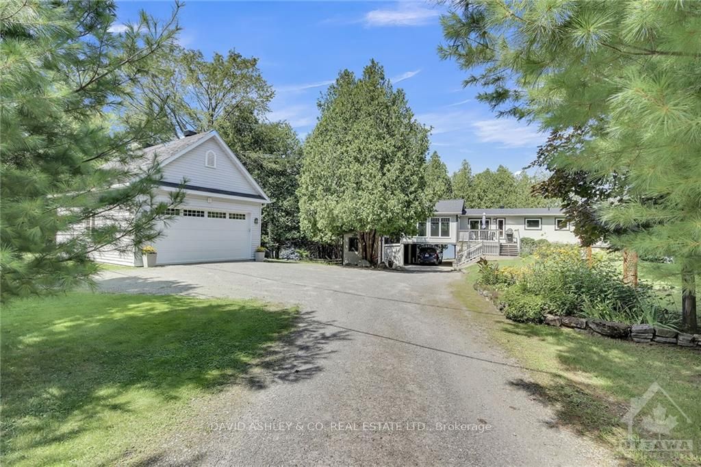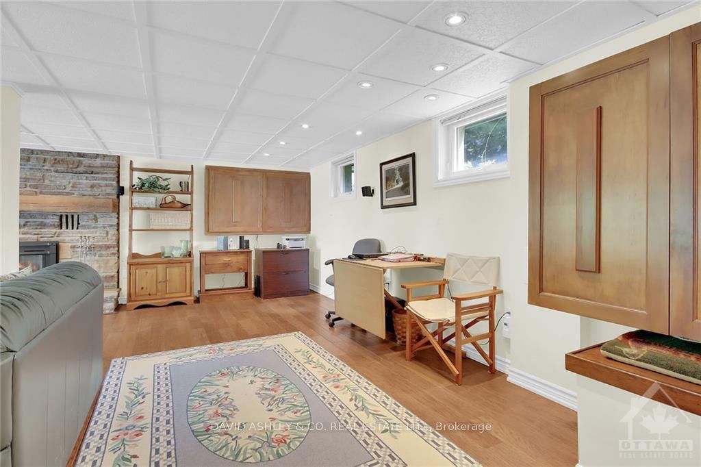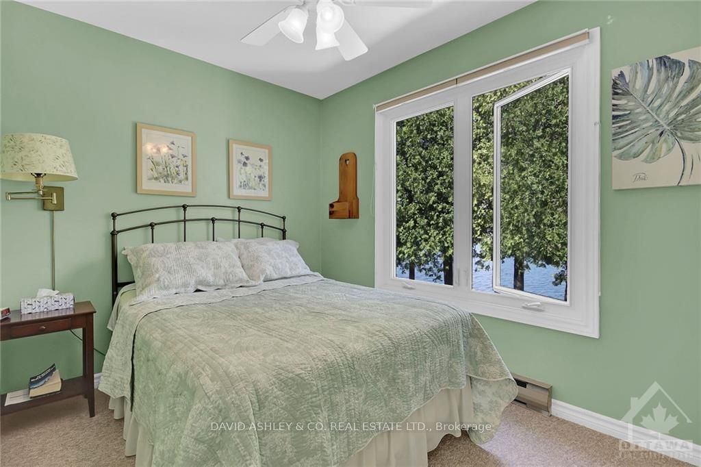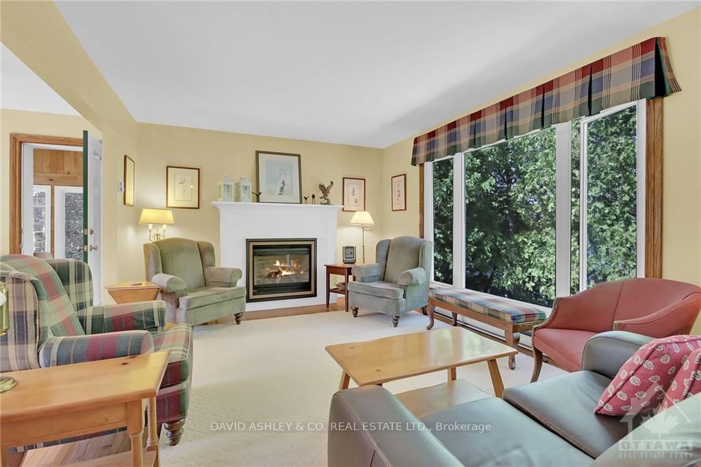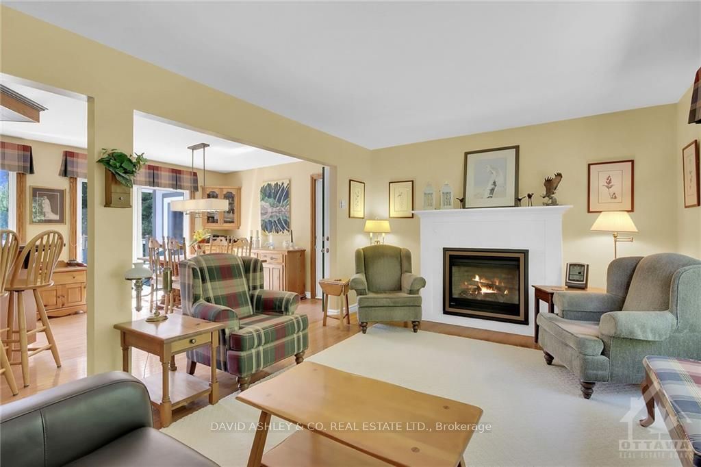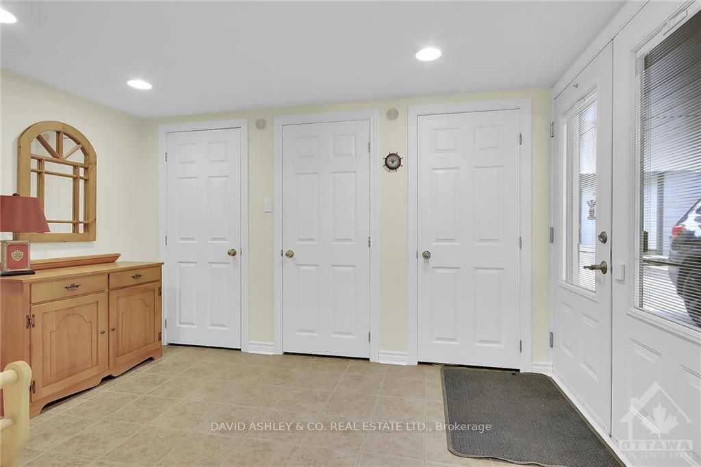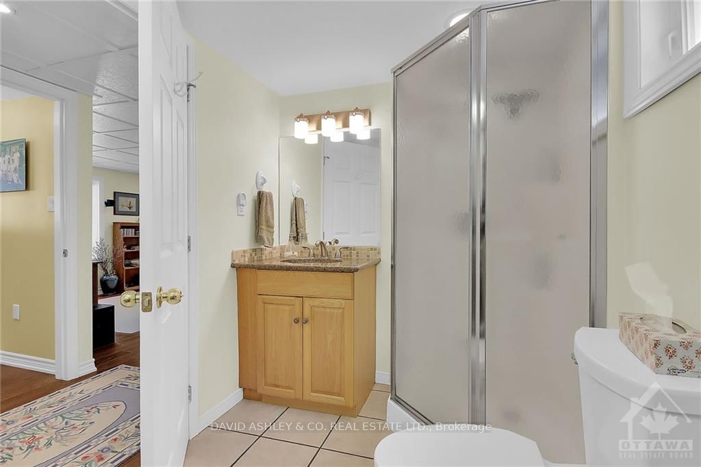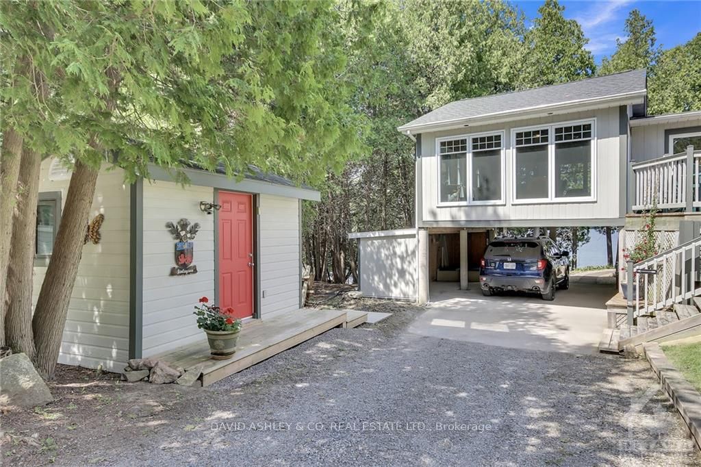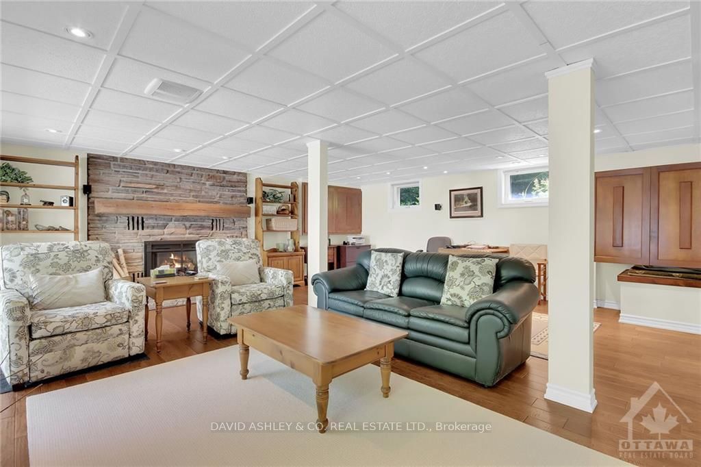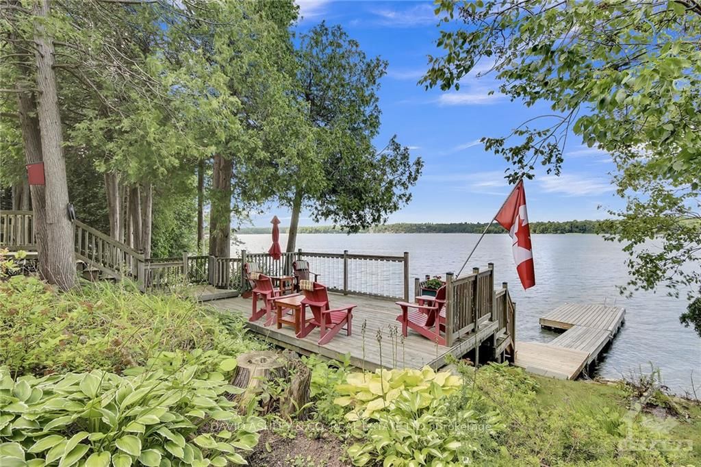$1,250,000
Available - For Sale
Listing ID: X9518844
4537 KINGFISH BAY Rd North , Rideau Lakes, K0G 1V0, Ontario
| Flooring: Hardwood, Flooring: Carpet W/W & Mixed, Flooring: Ceramic, HUGE PRICE IMPROVEMENT Open Hs Sunday Nov.10th 2-4 STUNNING RIDEAU LAKES WATERFRONT 3 BEDRM 2 BATH bungalow/split level with walkout nestled on a private treed lot of white pines and blue spruce. Enjoy Deep Crystal clear waterfront boasting 147 ft of frontage and approx .5 acres deep. A Rare Gem located on KingFish Bay on a private oasis. This Home has been extensively renovated and upgraded over the years including a spectacular 3 season sunroom to die for, an entertaining showpiece completely enclosed in floor to ceiling windows overflowing in natural light. Enjoy the newly renovated bathrooms with radiant floor heat and main floor Open Concept design. The lower level screams comfort with a stone propane fireplace insert while overlooking the bay from your chair. Multiple decks and fully landscaped sitting areas overlook the bay and your private floating dock for your water crafts. A Newly built oversized detached garage is pure heaven for the DIY enthusiast or carpenter. A MUST SEE! |
| Price | $1,250,000 |
| Taxes: | $4964.00 |
| Address: | 4537 KINGFISH BAY Rd North , Rideau Lakes, K0G 1V0, Ontario |
| Acreage: | < .50 |
| Directions/Cross Streets: | GPS or MAPS directions Please use "4537 R45"...KIngfish Bay road will not give u correct directions |
| Rooms: | 11 |
| Rooms +: | 0 |
| Bedrooms: | 3 |
| Bedrooms +: | 0 |
| Kitchens: | 0 |
| Kitchens +: | 0 |
| Family Room: | Y |
| Basement: | Finished, Full |
| Property Type: | Detached |
| Style: | Sidesplit 3 |
| Exterior: | Other |
| Garage Type: | Detached |
| Pool: | None |
| Property Features: | Golf, Park, Waterfront |
| Fireplace/Stove: | Y |
| Heat Source: | Electric |
| Heat Type: | Baseboard |
| Central Air Conditioning: | Wall Unit |
| Sewers: | Septic Avail |
| Water: | Well |
| Water Supply Types: | Drilled Well |
$
%
Years
This calculator is for demonstration purposes only. Always consult a professional
financial advisor before making personal financial decisions.
| Although the information displayed is believed to be accurate, no warranties or representations are made of any kind. |
| DAVID ASHLEY & CO. REAL ESTATE LTD. |
|
|

Dir:
1-866-382-2968
Bus:
416-548-7854
Fax:
416-981-7184
| Virtual Tour | Book Showing | Email a Friend |
Jump To:
At a Glance:
| Type: | Freehold - Detached |
| Area: | Leeds & Grenville |
| Municipality: | Rideau Lakes |
| Neighbourhood: | 819 - Rideau Lakes (South Burgess) Twp |
| Style: | Sidesplit 3 |
| Tax: | $4,964 |
| Beds: | 3 |
| Baths: | 2 |
| Fireplace: | Y |
| Pool: | None |
Locatin Map:
Payment Calculator:
- Color Examples
- Green
- Black and Gold
- Dark Navy Blue And Gold
- Cyan
- Black
- Purple
- Gray
- Blue and Black
- Orange and Black
- Red
- Magenta
- Gold
- Device Examples

