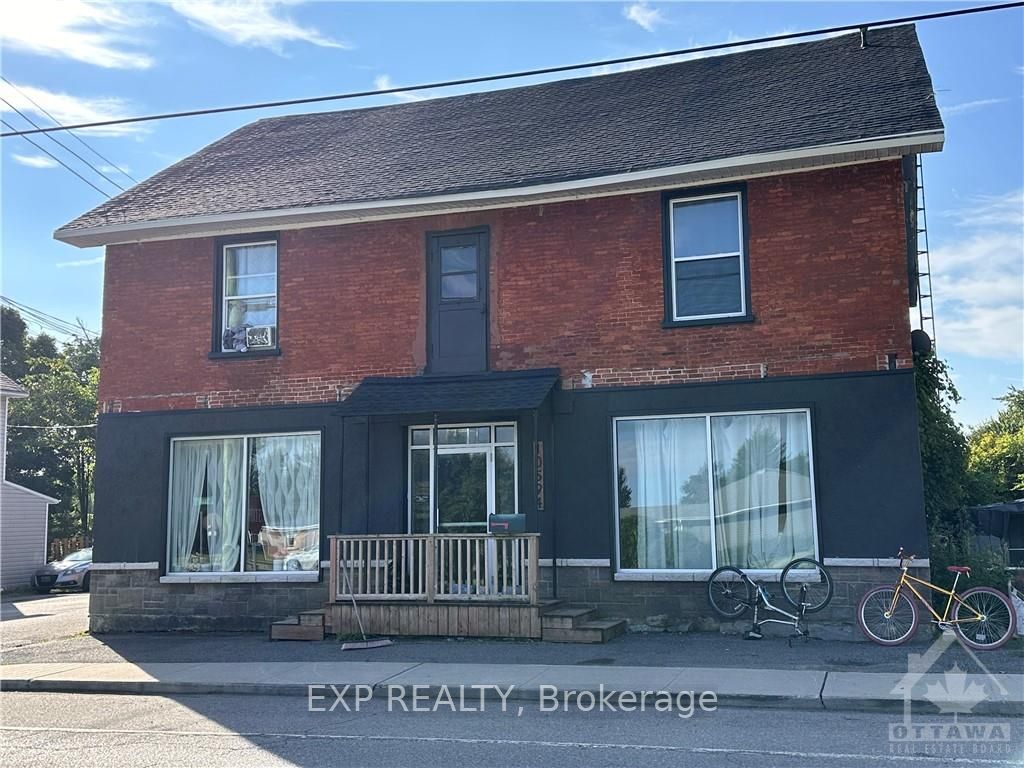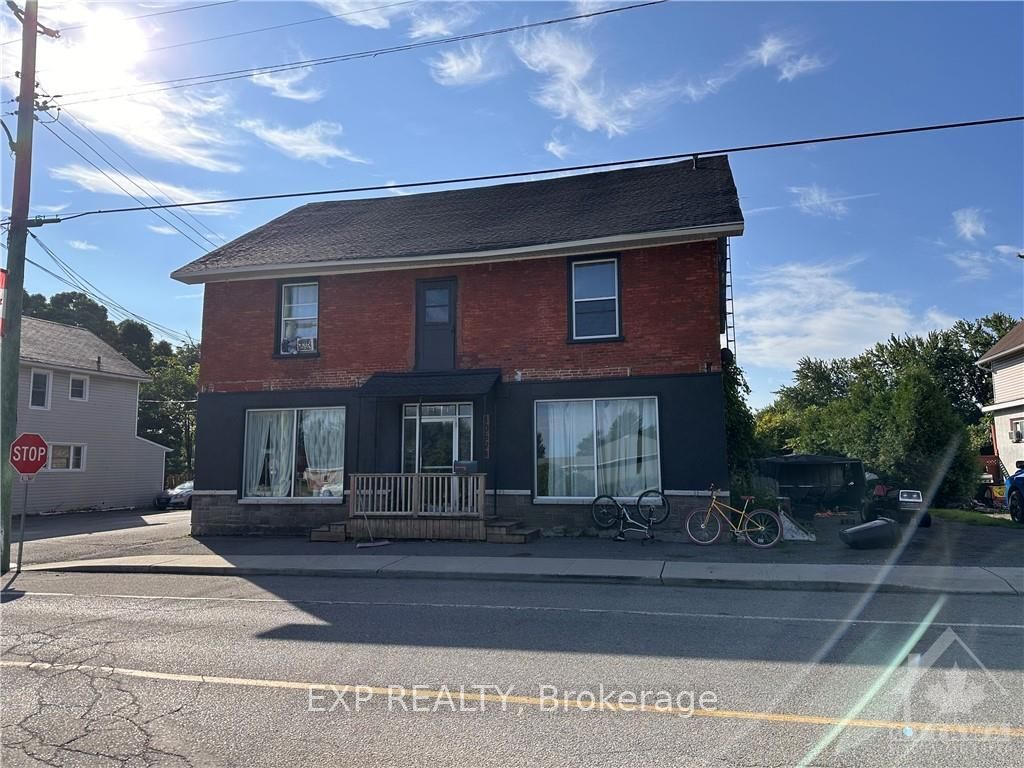$279,999
Available - For Sale
Listing ID: X9517624
10594 MAIN St , North Dundas, K0E 1W0, Ontario
| Duplex located in the heart of South Mountain! The building needs extensive work but has great potential. The 1 bedroom unit has lots of charm and is in good shape, the 2nd unit needs TLC. Main floor is used as a Photography Studio and has access to the second unit. 5%of this property is designated as Commercial. This is an AS IS sale and all measurements, locations, zoning and all information to be verified by buyers agent and solicitor., Flooring: Hardwood |
| Price | $279,999 |
| Taxes: | $1040.00 |
| Address: | 10594 MAIN St , North Dundas, K0E 1W0, Ontario |
| Lot Size: | 69.00 x 111.00 (Feet) |
| Directions/Cross Streets: | At the intersection of Main Street and Bridge Street |
| Rooms: | 0 |
| Rooms +: | 0 |
| Bedrooms: | 4 |
| Bedrooms +: | 0 |
| Kitchens: | 0 |
| Kitchens +: | 0 |
| Family Room: | N |
| Basement: | Crawl Space, None |
| Property Type: | Detached |
| Style: | 2-Storey |
| Exterior: | Brick, Other |
| Garage Type: | Surface |
| Pool: | None |
| Heat Source: | Gas |
| Heat Type: | Baseboard |
| Central Air Conditioning: | None |
| Sewers: | Other |
| Water: | Well |
| Water Supply Types: | Dug Well |
| Utilities-Gas: | Y |
$
%
Years
This calculator is for demonstration purposes only. Always consult a professional
financial advisor before making personal financial decisions.
| Although the information displayed is believed to be accurate, no warranties or representations are made of any kind. |
| EXP REALTY |
|
|

Dir:
1-866-382-2968
Bus:
416-548-7854
Fax:
416-981-7184
| Book Showing | Email a Friend |
Jump To:
At a Glance:
| Type: | Freehold - Detached |
| Area: | Stormont, Dundas and Glengarry |
| Municipality: | North Dundas |
| Neighbourhood: | 708 - North Dundas (Mountain) Twp |
| Style: | 2-Storey |
| Lot Size: | 69.00 x 111.00(Feet) |
| Tax: | $1,040 |
| Beds: | 4 |
| Baths: | 3 |
| Pool: | None |
Locatin Map:
Payment Calculator:
- Color Examples
- Green
- Black and Gold
- Dark Navy Blue And Gold
- Cyan
- Black
- Purple
- Gray
- Blue and Black
- Orange and Black
- Red
- Magenta
- Gold
- Device Examples











