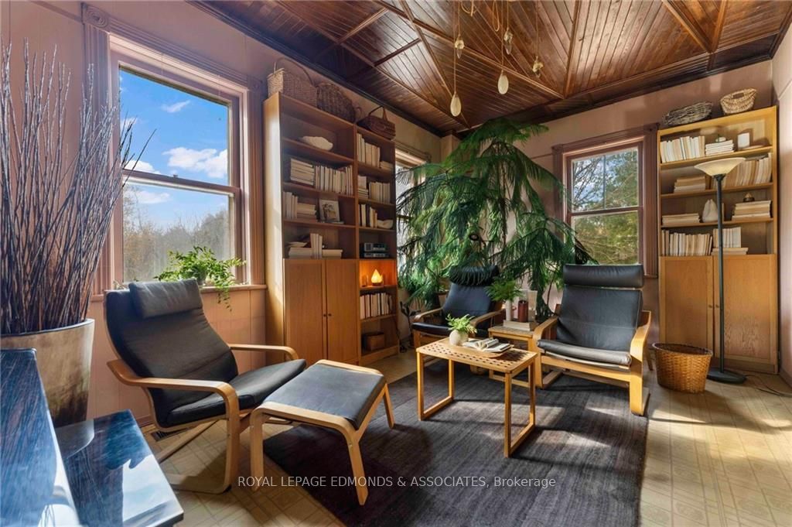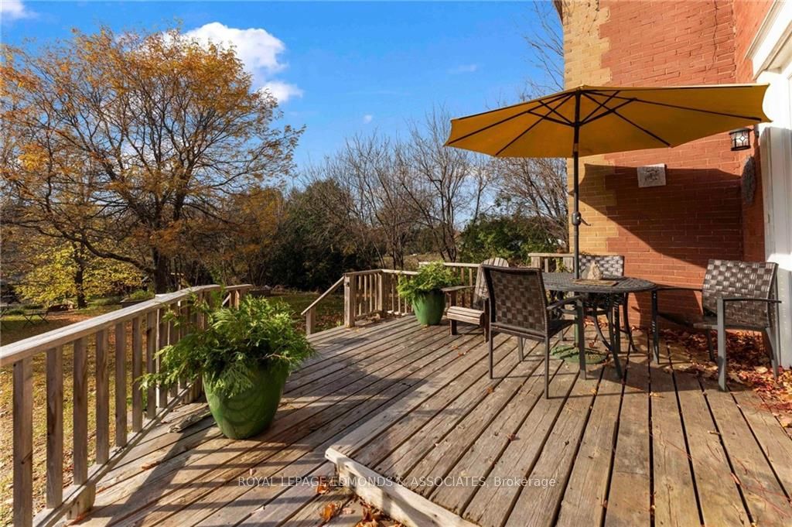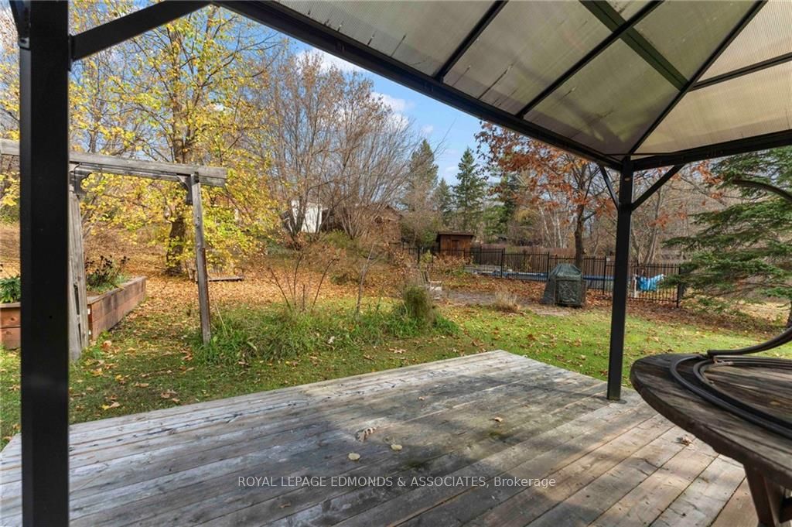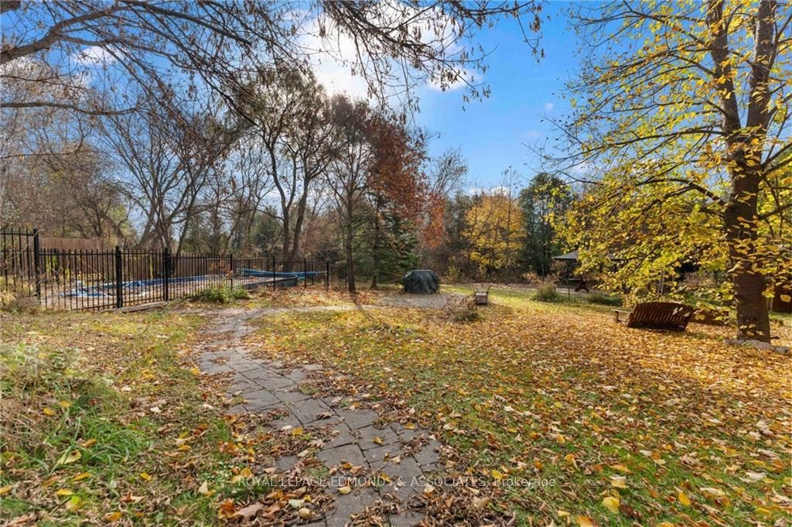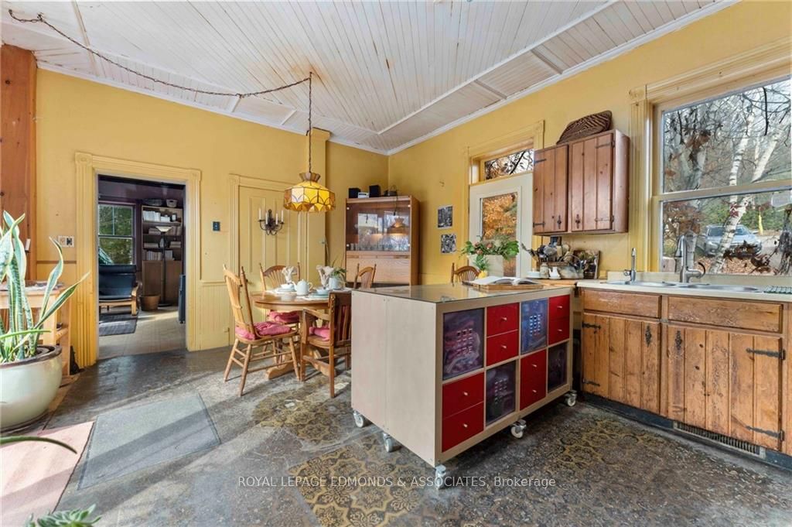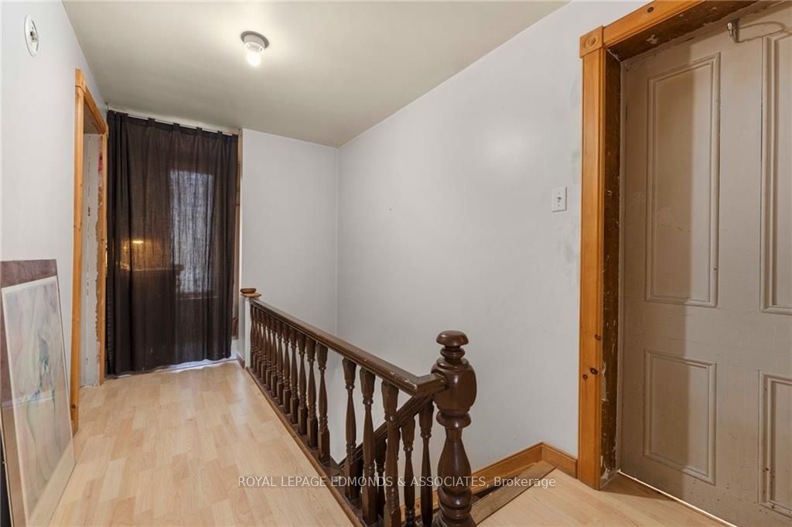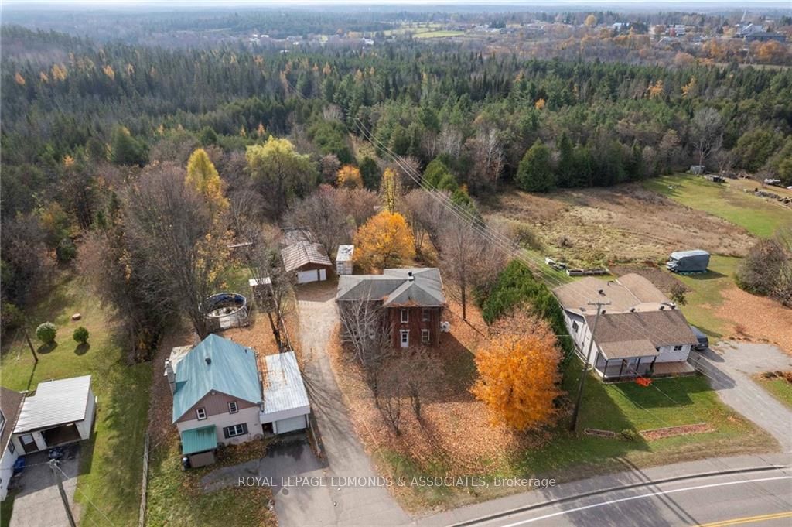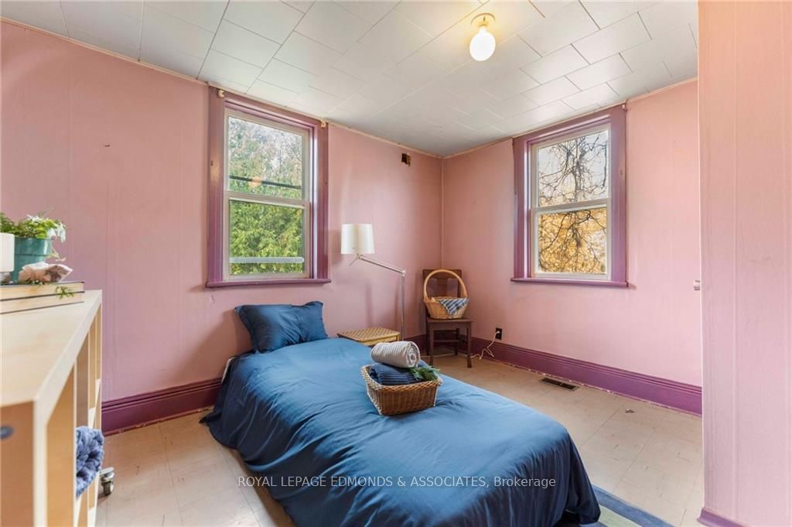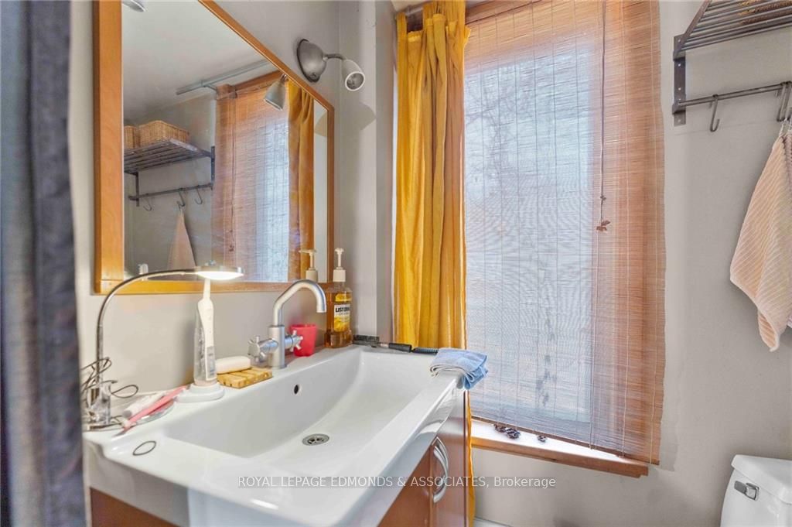$329,900
Available - For Sale
Listing ID: X10410676
165 BONNECHERE St East , Bonnechere Valley, K0J 1T0, Ontario
| Flooring: Tile, Flooring: Vinyl, This charming home is located in the quaint town of Eganville! This character-rich, two-story brick residence is just a short stroll from shops and restaurants. Step inside to experience the spaciousness of 9'7" ceilings throughout. The open-concept kitchen and dining area leads to a beautiful rear yard and deck, perfect for outdoor gatherings. A main floor office with intricate wood ceiling adds warmth and charm. Upstairs, you'll find three generous bedrooms, a classic bathroom with a clawfoot tub, and a convenient 2-piece bath. Enjoy privacy in the backyard, complete with an inground pool surrounded by mature trees. Plus, a large detached garage offers ample space for hobbies or extra storage. Don't miss the chance to make this century home your own and add your personal touch and upgrades!, Flooring: Laminate |
| Price | $329,900 |
| Taxes: | $1595.00 |
| Address: | 165 BONNECHERE St East , Bonnechere Valley, K0J 1T0, Ontario |
| Lot Size: | 77.24 x 207.98 (Feet) |
| Acreage: | .50-1.99 |
| Directions/Cross Streets: | From Pembroke take Hwy 41, left onto Bonnechere St, Home will be on your right hand side. |
| Rooms: | 9 |
| Rooms +: | 0 |
| Bedrooms: | 3 |
| Bedrooms +: | 0 |
| Kitchens: | 1 |
| Kitchens +: | 0 |
| Family Room: | N |
| Basement: | Full, Unfinished |
| Property Type: | Detached |
| Style: | 2-Storey |
| Exterior: | Brick |
| Garage Type: | Detached |
| Pool: | Inground |
| Property Features: | Park |
| Heat Source: | Propane |
| Heat Type: | Forced Air |
| Central Air Conditioning: | None |
| Sewers: | Sewers |
| Water: | Municipal |
$
%
Years
This calculator is for demonstration purposes only. Always consult a professional
financial advisor before making personal financial decisions.
| Although the information displayed is believed to be accurate, no warranties or representations are made of any kind. |
| ROYAL LEPAGE EDMONDS & ASSOCIATES |
|
|

Dir:
1-866-382-2968
Bus:
416-548-7854
Fax:
416-981-7184
| Virtual Tour | Book Showing | Email a Friend |
Jump To:
At a Glance:
| Type: | Freehold - Detached |
| Area: | Renfrew |
| Municipality: | Bonnechere Valley |
| Neighbourhood: | 560 - Eganville/Bonnechere Twp |
| Style: | 2-Storey |
| Lot Size: | 77.24 x 207.98(Feet) |
| Tax: | $1,595 |
| Beds: | 3 |
| Baths: | 2 |
| Pool: | Inground |
Locatin Map:
Payment Calculator:
- Color Examples
- Green
- Black and Gold
- Dark Navy Blue And Gold
- Cyan
- Black
- Purple
- Gray
- Blue and Black
- Orange and Black
- Red
- Magenta
- Gold
- Device Examples



