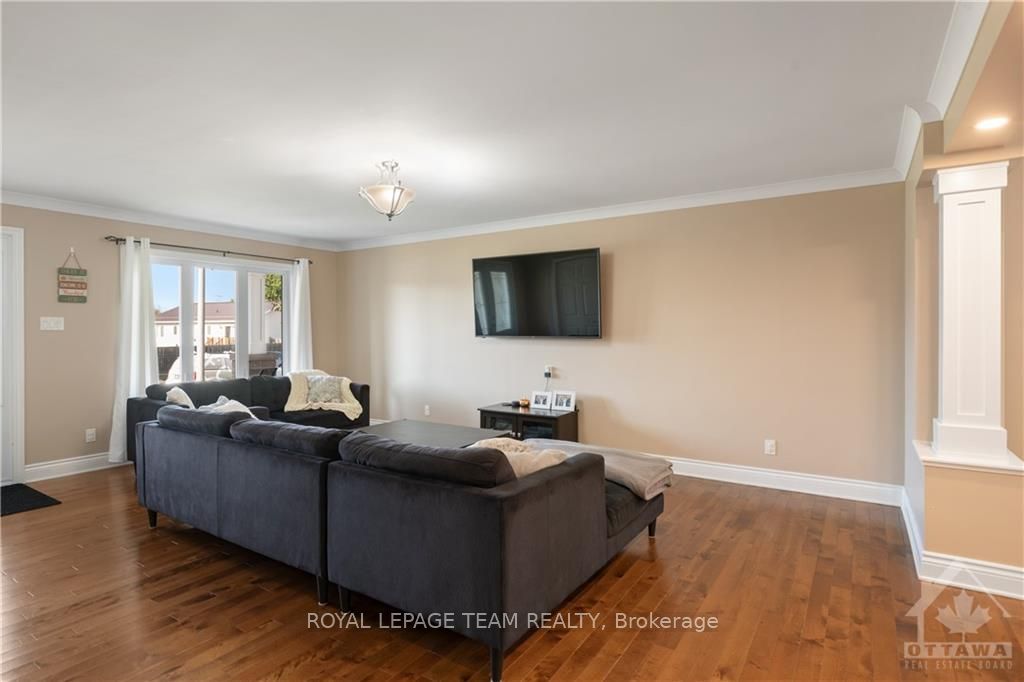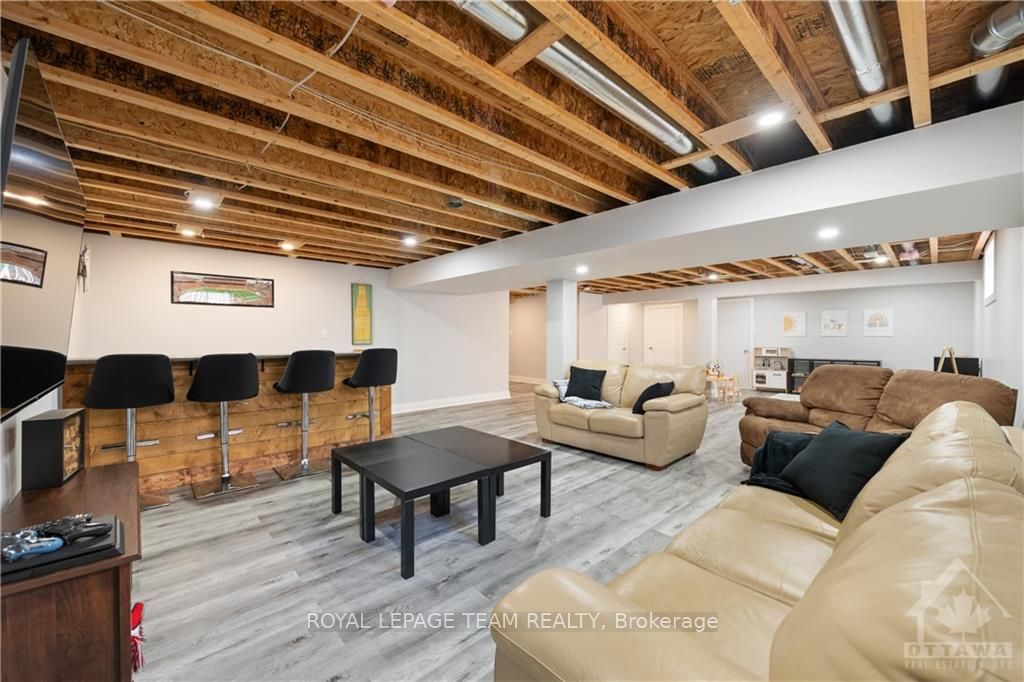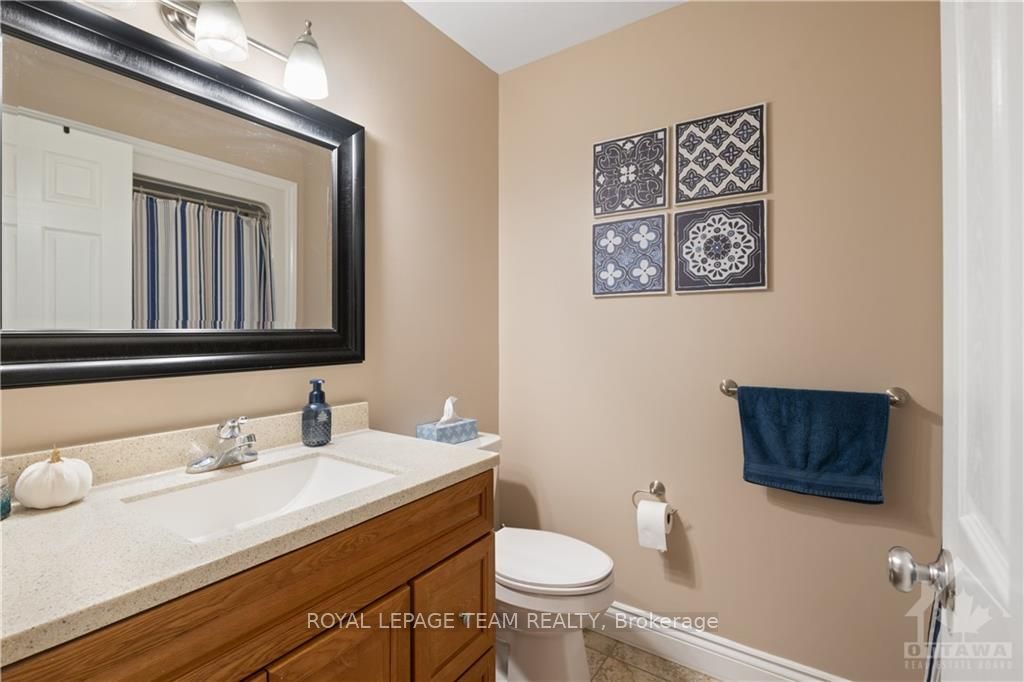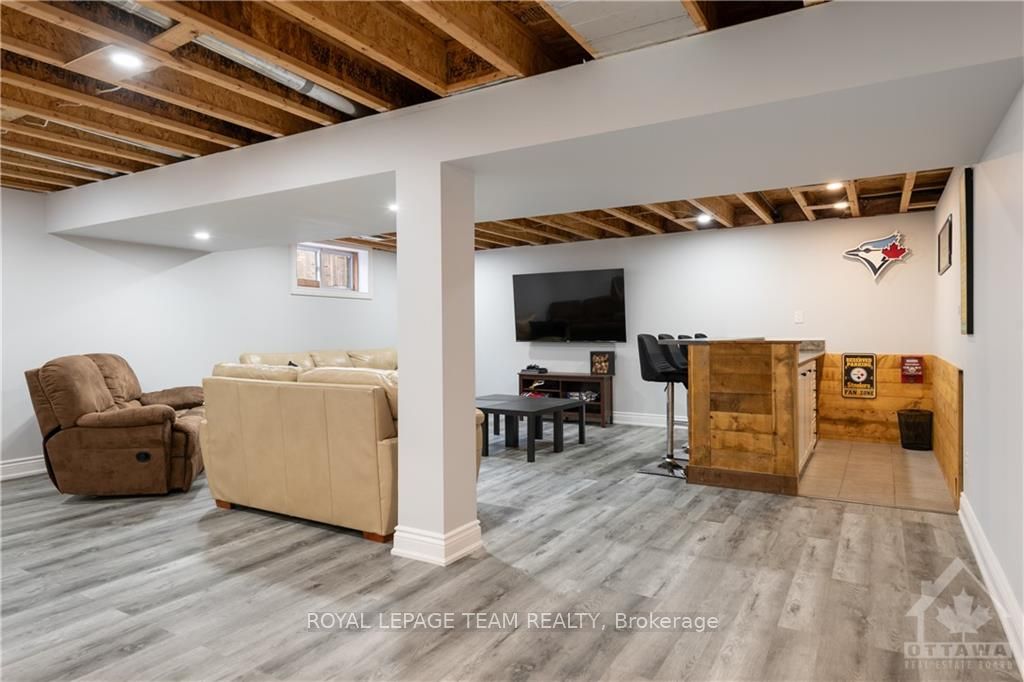$619,999
Available - For Sale
Listing ID: X10411034
10 TABITHA Cres , North Dundas, K0C 1H0, Ontario
| Flooring: Tile, This stunning 3-bedroom bungalow truly reflects pride of ownership! Meticulously maintained, it features beautiful hardwood and ceramic flooring throughout & it has been freshly painted in neutral tones. The bright open-concept is very welcoming. The kitchen has plenty of cupboards & stainless steel appliances. The spacious main living area is perfect for gatherings with family and friends, while the large, private deck in the fenced yard is a fantastic spot for sipping your morning coffee or enjoying outdoor relaxation. The primary bedroom is complete with an ensuite bathroom and a walk-in closet, the two additional bedrooms are spacious. The finished basement adds even more value, with a 3 piece bathroom, a cozy bar area, & large rec room. Additional highlights include a new interlock walkway, an asphalt driveway, as well as municipal water and sewer services. Located close to a park and shopping, this home is truly move-in ready! Don't miss the opportunity to make it yours., Flooring: Hardwood |
| Price | $619,999 |
| Taxes: | $3898.00 |
| Address: | 10 TABITHA Cres , North Dundas, K0C 1H0, Ontario |
| Lot Size: | 72.18 x 101.71 (Feet) |
| Directions/Cross Streets: | Take Highway 43 and turn right on Forward Road, first right onto Lori Lane, then first left onto Tab |
| Rooms: | 13 |
| Rooms +: | 0 |
| Bedrooms: | 3 |
| Bedrooms +: | 0 |
| Kitchens: | 1 |
| Kitchens +: | 0 |
| Family Room: | N |
| Basement: | Full, Part Fin |
| Property Type: | Detached |
| Style: | Bungalow |
| Exterior: | Stone, Vinyl Siding |
| Garage Type: | Attached |
| Pool: | None |
| Property Features: | Fenced Yard, Park |
| Fireplace/Stove: | N |
| Heat Source: | Gas |
| Heat Type: | Forced Air |
| Central Air Conditioning: | Central Air |
| Sewers: | Sewers |
| Water: | Municipal |
| Utilities-Gas: | Y |
$
%
Years
This calculator is for demonstration purposes only. Always consult a professional
financial advisor before making personal financial decisions.
| Although the information displayed is believed to be accurate, no warranties or representations are made of any kind. |
| ROYAL LEPAGE TEAM REALTY |
|
|

Dir:
1-866-382-2968
Bus:
416-548-7854
Fax:
416-981-7184
| Book Showing | Email a Friend |
Jump To:
At a Glance:
| Type: | Freehold - Detached |
| Area: | Stormont, Dundas and Glengarry |
| Municipality: | North Dundas |
| Neighbourhood: | 705 - Chesterville |
| Style: | Bungalow |
| Lot Size: | 72.18 x 101.71(Feet) |
| Tax: | $3,898 |
| Beds: | 3 |
| Baths: | 3 |
| Fireplace: | N |
| Pool: | None |
Locatin Map:
Payment Calculator:
- Color Examples
- Green
- Black and Gold
- Dark Navy Blue And Gold
- Cyan
- Black
- Purple
- Gray
- Blue and Black
- Orange and Black
- Red
- Magenta
- Gold
- Device Examples

































