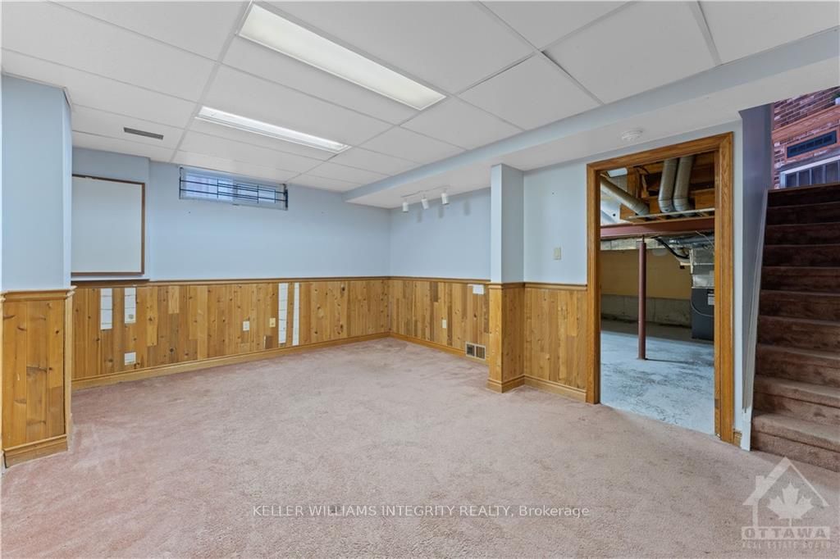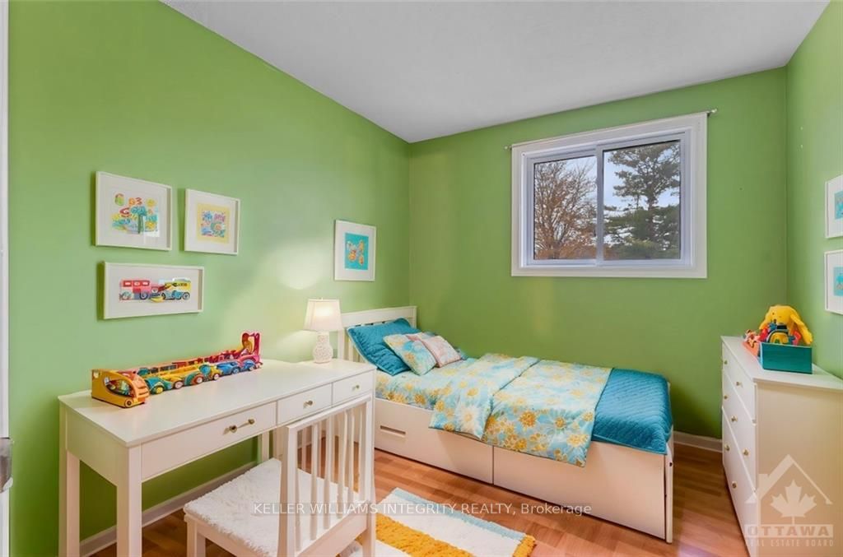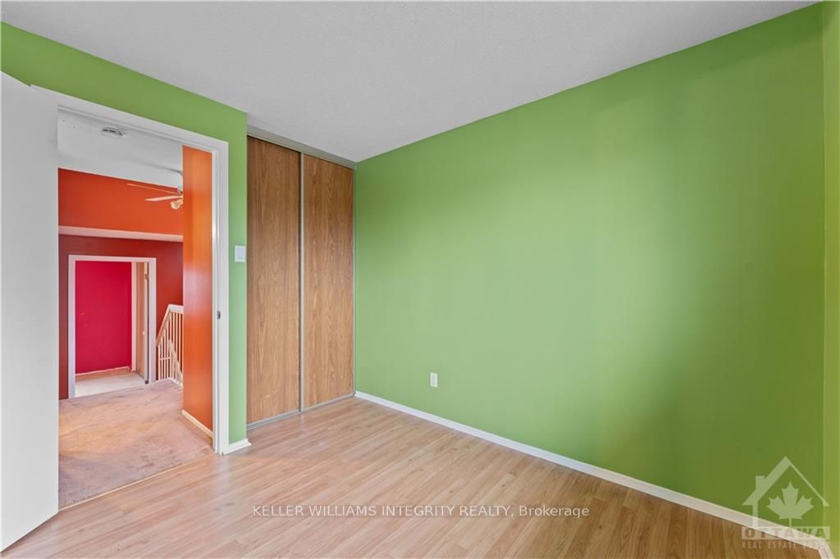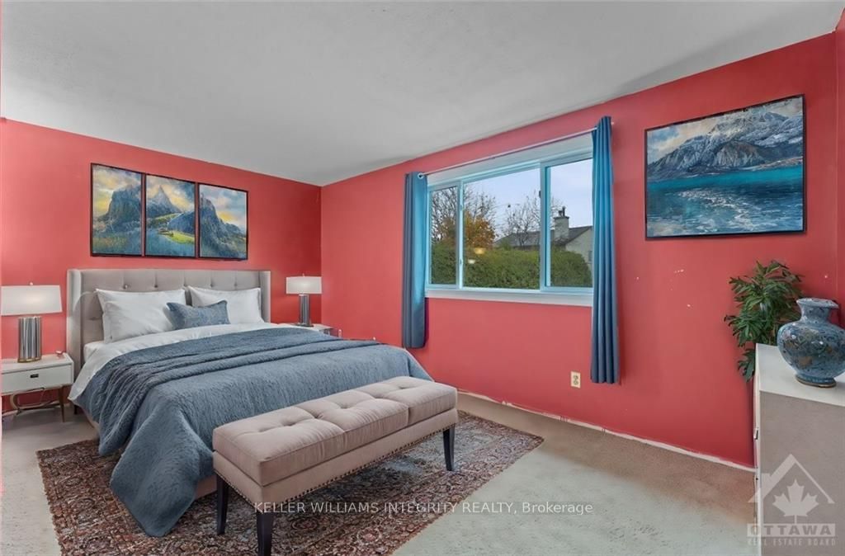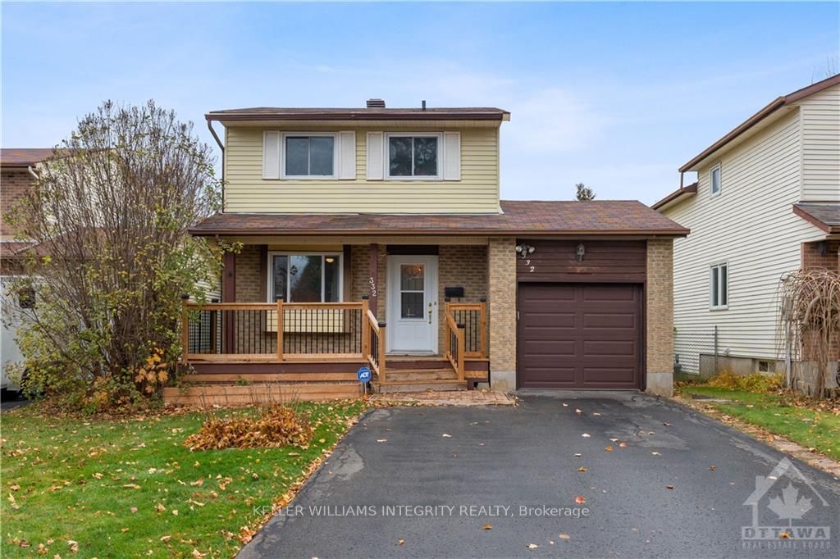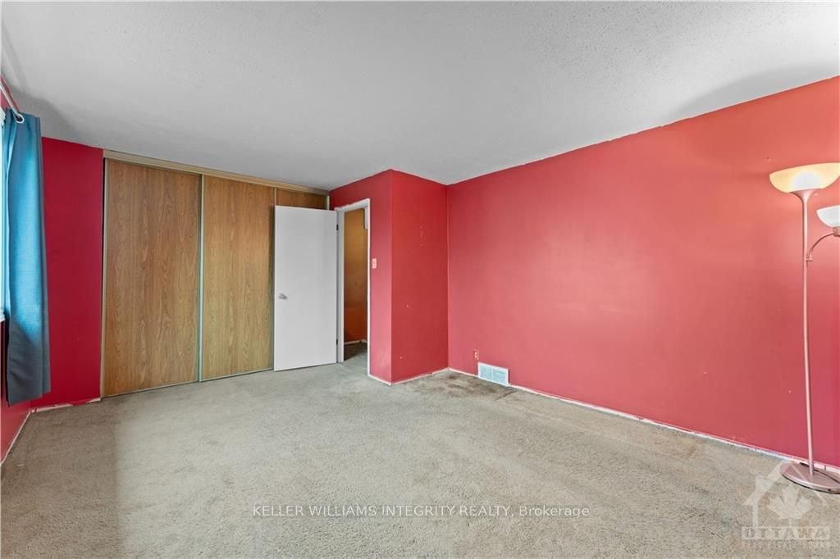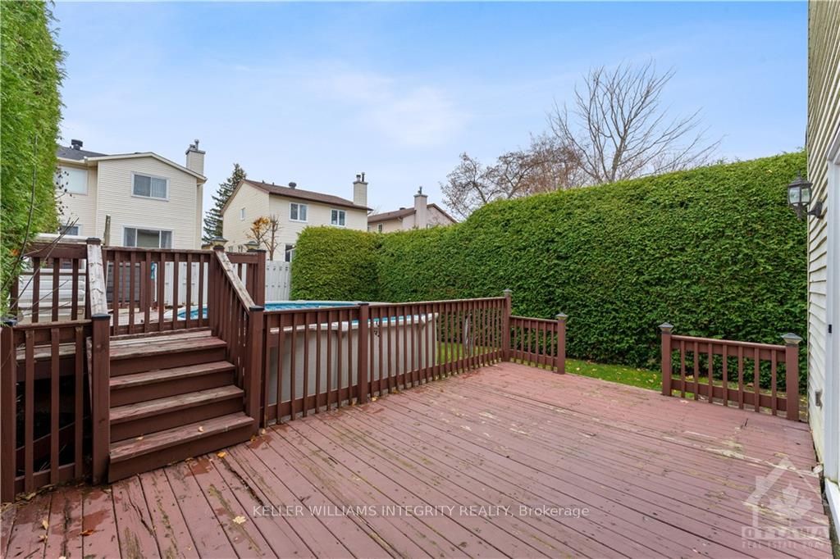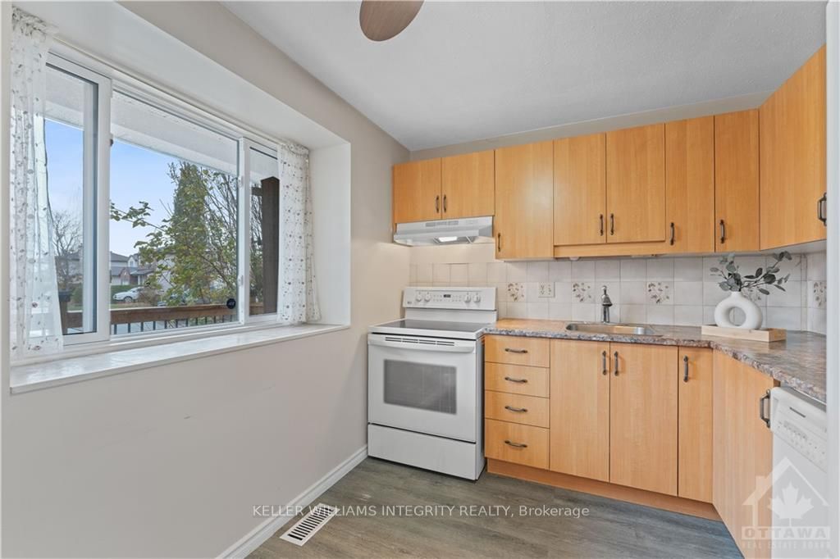$550,000
Available - For Sale
Listing ID: X10410679
332 BONAIR Dr , Orleans - Cumberland and Area, K1E 2P2, Ontario
| Flooring: Vinyl, A Place to call HOME! Perfect for first time home buyers or investors! This charming single-family home is waiting for your personal touch! Features 3 beds & 2 baths, perfect for comfortable living. The dining room overlooks a sunken living room w/wood burning fireplace, ideal for family gatherings or entertaining friends. The finished basement offers additional space for a media room, home office, or play area. Outside, the backyard features a saltwater above-ground pool and a deck perfect for summer relaxation & entertaining. Enjoy sunny afternoons & warm evenings in your fully enclosed backyard, w/beautiful well maintained hedges. The newly built front porch adds curb appeal & serves as a lovely spot to enjoy your morning coffee. Located minutes away from schools, parks, shopping, & public transportation. The surrounding area offers various recreational activities & amenities. Furnace & HWT (2023); A/C (2023); Pool (2018). No conveyance of offers until 2:00pm November 12th, 2024., Flooring: Carpet W/W & Mixed, Flooring: Laminate |
| Price | $550,000 |
| Taxes: | $3708.00 |
| Address: | 332 BONAIR Dr , Orleans - Cumberland and Area, K1E 2P2, Ontario |
| Lot Size: | 40.00 x 98.50 (Feet) |
| Directions/Cross Streets: | Highway 417 East; Exit at Jeanne D'Arc Blvd N; at Round about take the 2nd exit to continue on Jeann |
| Rooms: | 6 |
| Rooms +: | 0 |
| Bedrooms: | 3 |
| Bedrooms +: | 0 |
| Kitchens: | 1 |
| Kitchens +: | 0 |
| Family Room: | N |
| Basement: | Finished, Full |
| Property Type: | Detached |
| Style: | 2-Storey |
| Exterior: | Brick, Other |
| Garage Type: | Attached |
| Pool: | Abv Grnd |
| Property Features: | Park, Public Transit |
| Fireplace/Stove: | Y |
| Heat Source: | Gas |
| Heat Type: | Forced Air |
| Central Air Conditioning: | Central Air |
| Sewers: | Sewers |
| Water: | Municipal |
| Utilities-Gas: | Y |
$
%
Years
This calculator is for demonstration purposes only. Always consult a professional
financial advisor before making personal financial decisions.
| Although the information displayed is believed to be accurate, no warranties or representations are made of any kind. |
| KELLER WILLIAMS INTEGRITY REALTY |
|
|

Dir:
1-866-382-2968
Bus:
416-548-7854
Fax:
416-981-7184
| Virtual Tour | Book Showing | Email a Friend |
Jump To:
At a Glance:
| Type: | Freehold - Detached |
| Area: | Ottawa |
| Municipality: | Orleans - Cumberland and Area |
| Neighbourhood: | 1104 - Queenswood Heights South |
| Style: | 2-Storey |
| Lot Size: | 40.00 x 98.50(Feet) |
| Tax: | $3,708 |
| Beds: | 3 |
| Baths: | 2 |
| Fireplace: | Y |
| Pool: | Abv Grnd |
Locatin Map:
Payment Calculator:
- Color Examples
- Green
- Black and Gold
- Dark Navy Blue And Gold
- Cyan
- Black
- Purple
- Gray
- Blue and Black
- Orange and Black
- Red
- Magenta
- Gold
- Device Examples

