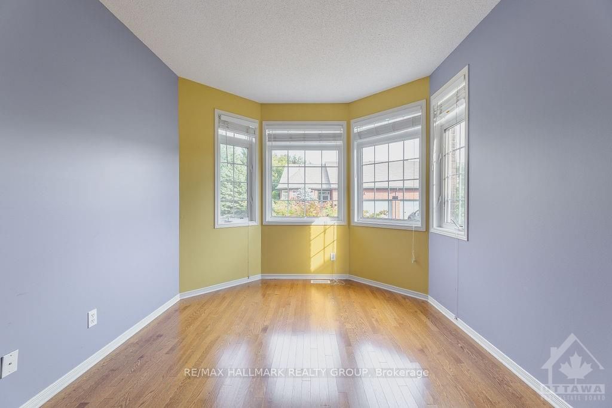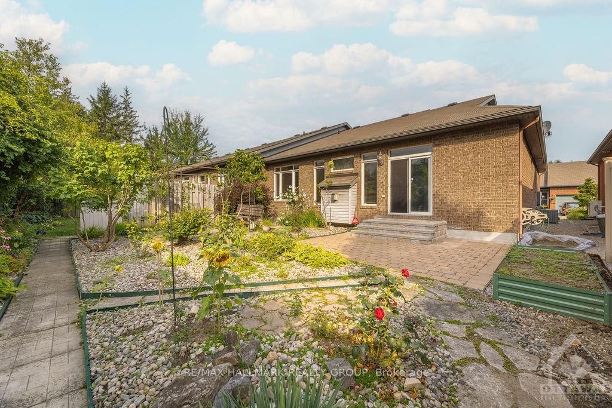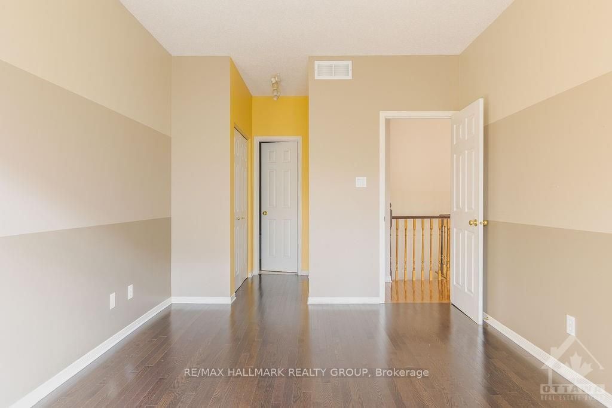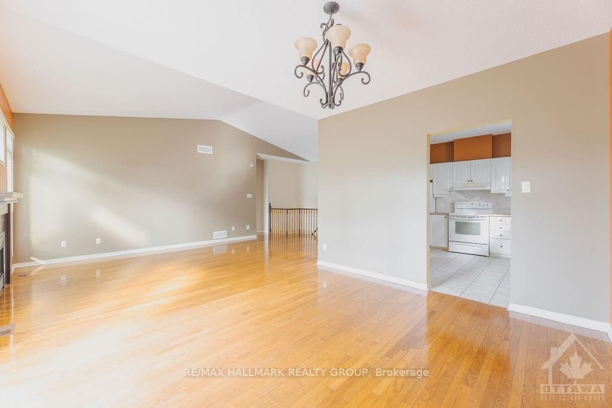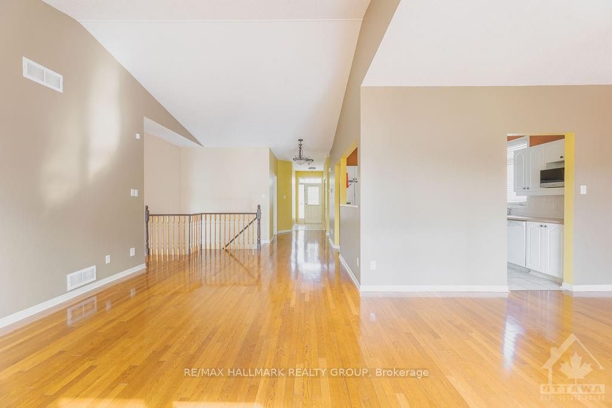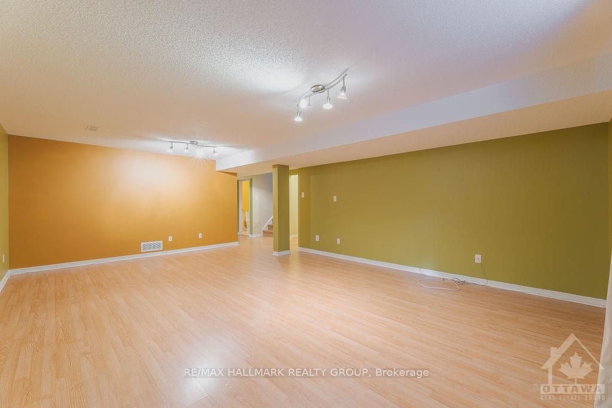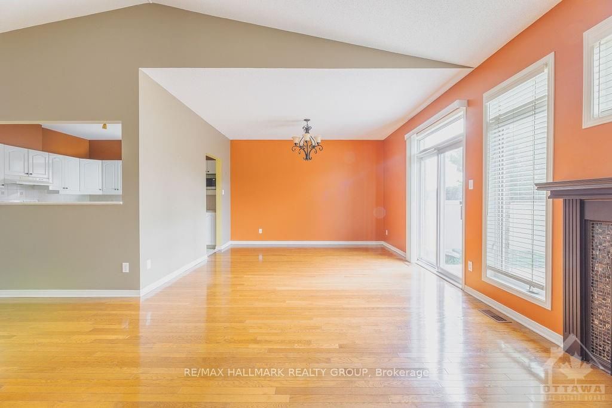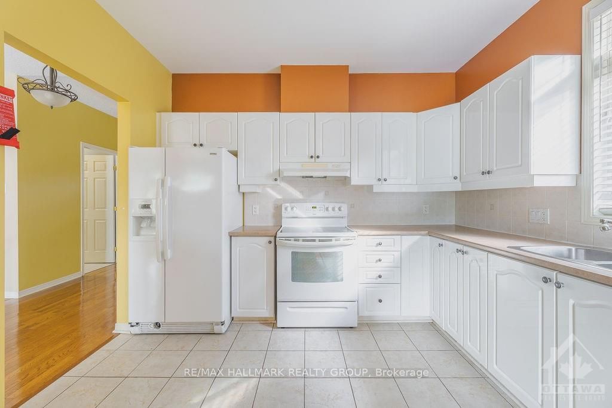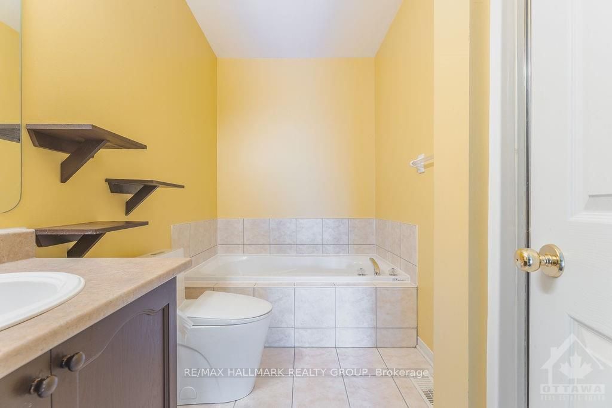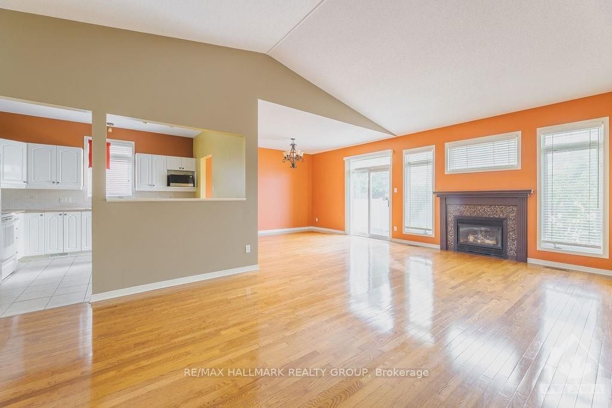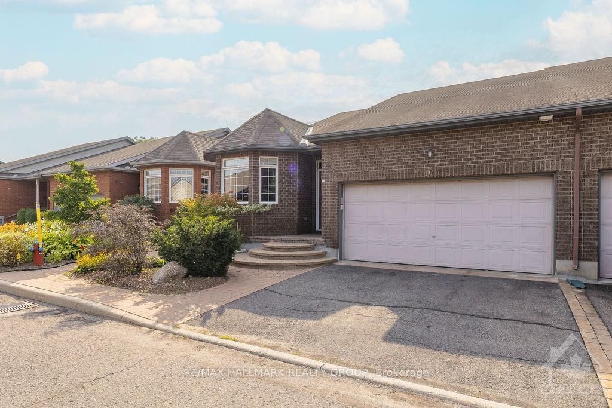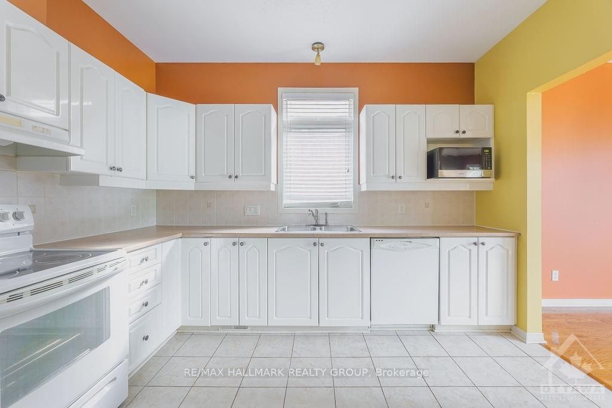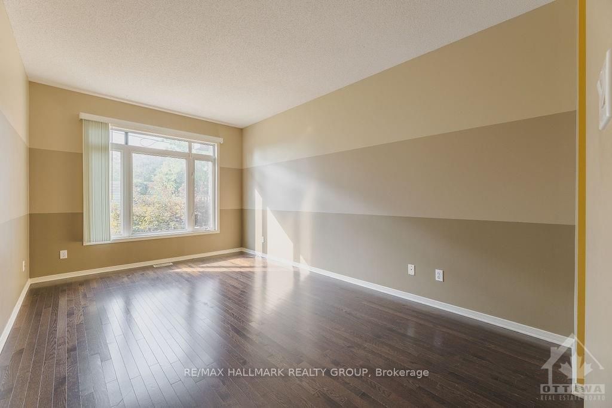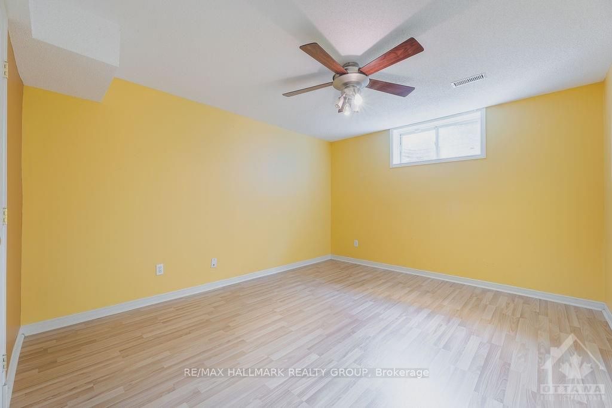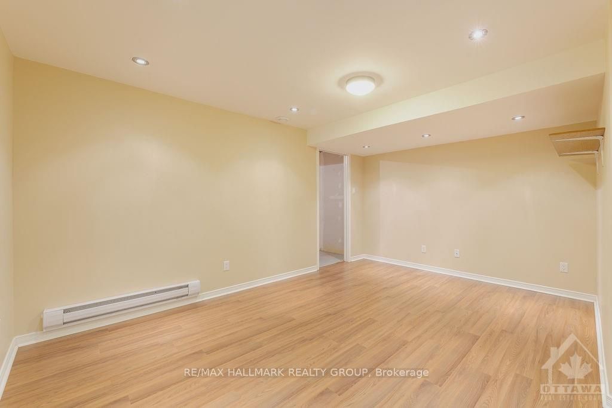$2,995
Available - For Rent
Listing ID: X9517226
104 BARTLETT , Hunt Club - Windsor Park Village and Are, K1V 2A8, Ontario
| Flooring: Tile, Deposit: 5990, Welcome to 104 Bartlett Pvt! This spacious bungalow sits in the family-friendly neighbourhood of Hunt Club East, very close to great amenities, shopping, walking/biking paths, very close proximity to the Airport Parkway leading downtown in mins, and major transit station at South Keys. Main level offers a functional layout w/hardwood floors throughout, voltead ceiling, & tons of natural light. Main floor features large living/dining space w/gas fireplace, kitchen equipped w/all-white cabinets & appliances offering tons of counter/cupboard space, 2 generously sized bedrooms as well as 2 full bathrooms w/Primary bedroom having a full en-suite. Finished lower level offers large rec room, 2 additional bedrooms, 3rd full bathroom, laundry & storage. Low-maintenance and private backyard offers the perfect retreat. Tenant pays all utilities. Available Immediately!, Flooring: Hardwood, Flooring: Laminate |
| Price | $2,995 |
| Address: | 104 BARTLETT , Hunt Club - Windsor Park Village and Are, K1V 2A8, Ontario |
| Lot Size: | 39.49 x 100.88 (Feet) |
| Directions/Cross Streets: | Hunt Club Rd. to McCarthy Rd. Northbound, turn right on Plante Rd., turn right on Pattermead Cres., |
| Rooms: | 18 |
| Rooms +: | 0 |
| Bedrooms: | 2 |
| Bedrooms +: | 1 |
| Kitchens: | 1 |
| Kitchens +: | 0 |
| Family Room: | Y |
| Basement: | Finished, Full |
| Property Type: | Att/Row/Twnhouse |
| Style: | Bungalow |
| Exterior: | Brick |
| Garage Type: | Attached |
| Pool: | None |
| Laundry Access: | Ensuite |
| Property Features: | Fenced Yard, Golf, Public Transit |
| Heat Source: | Gas |
| Heat Type: | Forced Air |
| Central Air Conditioning: | Central Air |
| Sewers: | Sewers |
| Water: | Municipal |
| Utilities-Gas: | Y |
| Although the information displayed is believed to be accurate, no warranties or representations are made of any kind. |
| RE/MAX HALLMARK REALTY GROUP |
|
|

Dir:
1-866-382-2968
Bus:
416-548-7854
Fax:
416-981-7184
| Virtual Tour | Book Showing | Email a Friend |
Jump To:
At a Glance:
| Type: | Freehold - Att/Row/Twnhouse |
| Area: | Ottawa |
| Municipality: | Hunt Club - Windsor Park Village and Are |
| Neighbourhood: | 4803 - Hunt Club/Western Community |
| Style: | Bungalow |
| Lot Size: | 39.49 x 100.88(Feet) |
| Beds: | 2+1 |
| Baths: | 3 |
| Pool: | None |
Locatin Map:
- Color Examples
- Green
- Black and Gold
- Dark Navy Blue And Gold
- Cyan
- Black
- Purple
- Gray
- Blue and Black
- Orange and Black
- Red
- Magenta
- Gold
- Device Examples

