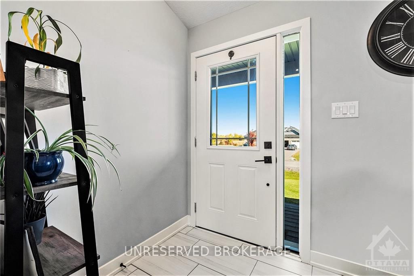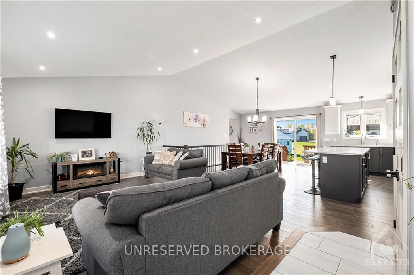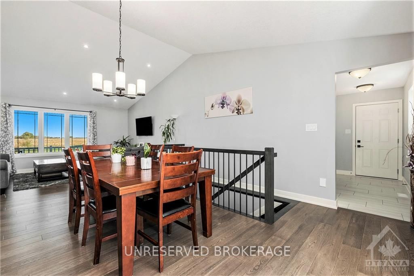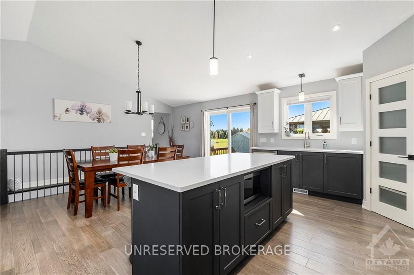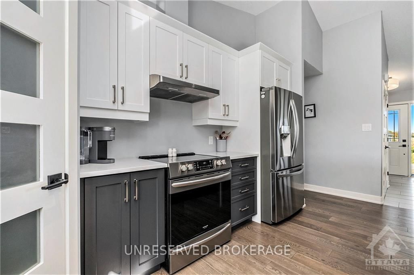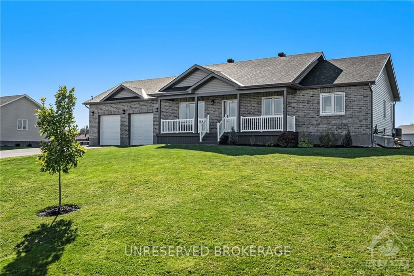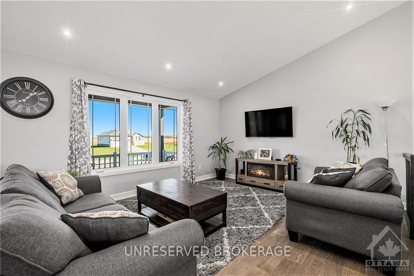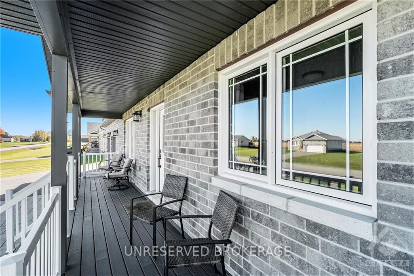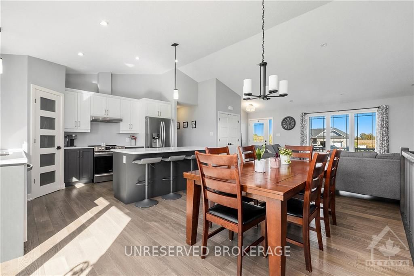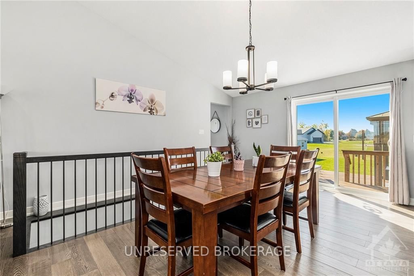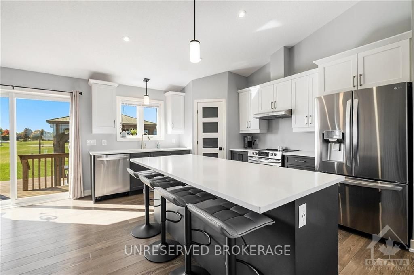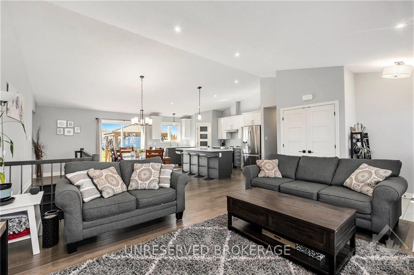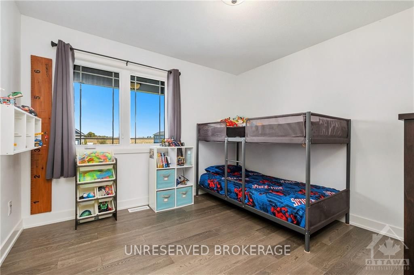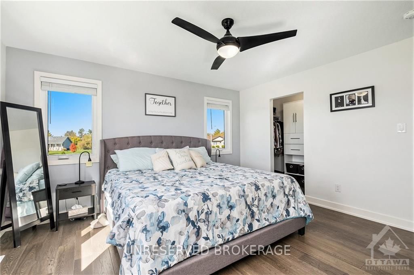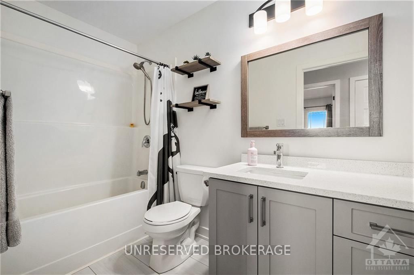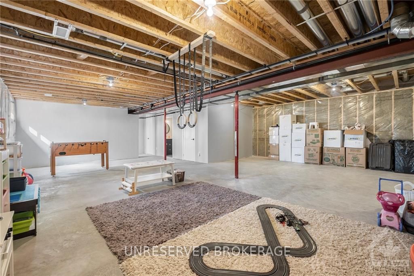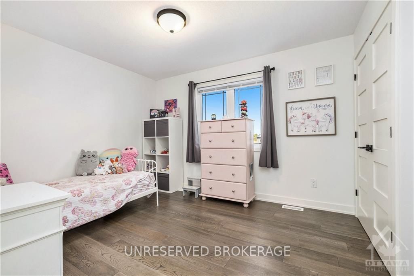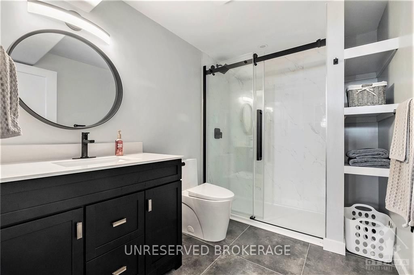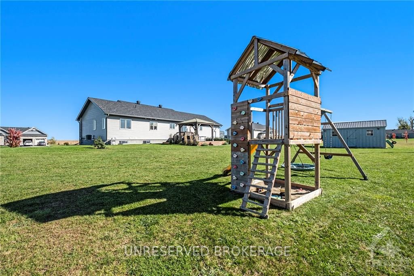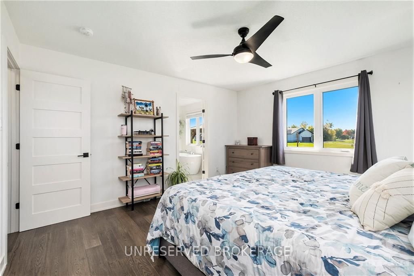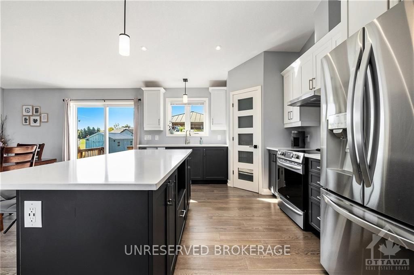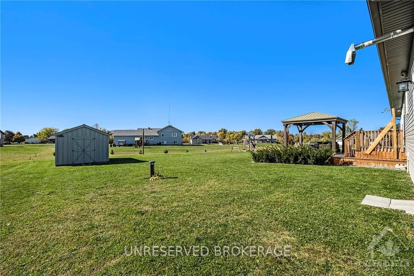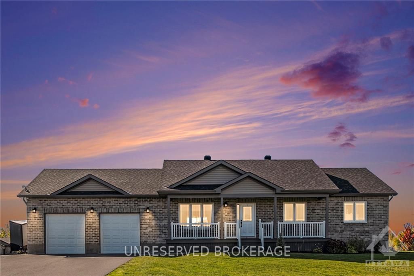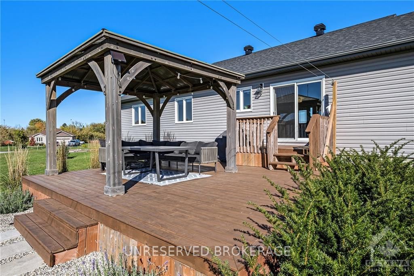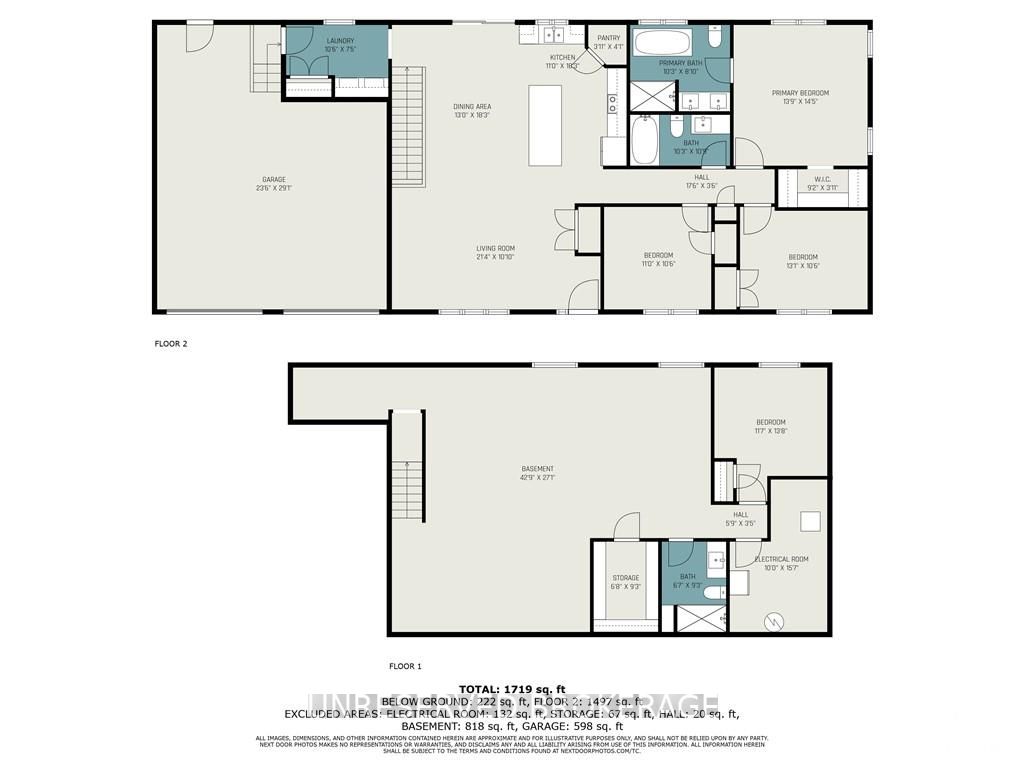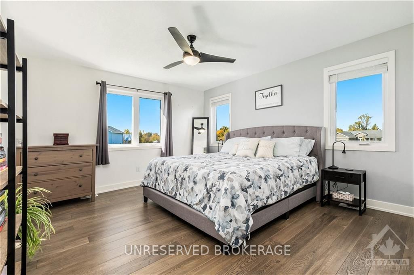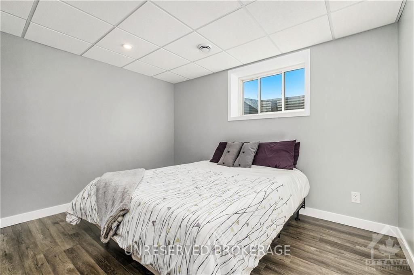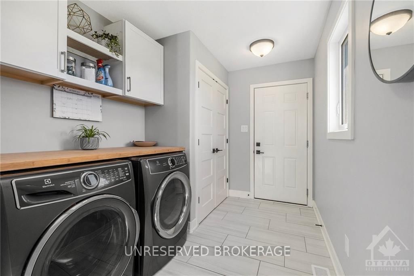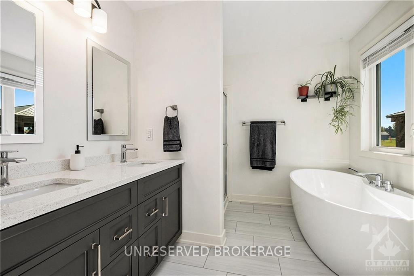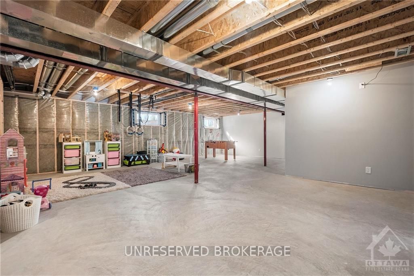$774,000
Available - For Sale
Listing ID: X10410757
2987 DREW Dr , North Dundas, K0E 1W0, Ontario
| Flooring: Tile, Welcome to 2987 Drew Dr a home with room to grow! This property sits on a large lot with an expansive front porch, offering fantastic curb appeal. Inside, you'll find 3+1 bedrooms and 3 full bathrooms. The open-concept living room, kitchen, and eating area are perfect for family gatherings and entertaining. The partially finished basement is ready for your personal touch! Upgrades include an extended and heated garage, hardwood flooring, quartz countertops, vaulted ceilings, upgraded cabinetry, crown moulding and in ground automatic sprinklers. Neighbourhood highlights include: public school with daycare within walking distance, public library and golf course with year round restaurant approx 300m away! Don't miss out book your viewing today! |
| Price | $774,000 |
| Taxes: | $4639.00 |
| Address: | 2987 DREW Dr , North Dundas, K0E 1W0, Ontario |
| Lot Size: | 136.32 x 268.01 (Feet) |
| Directions/Cross Streets: | Hwy 43 East of Kemptville (or West of Winchester) to County Rd 1. Travel South on Cty Rd 1 through M |
| Rooms: | 16 |
| Rooms +: | 0 |
| Bedrooms: | 3 |
| Bedrooms +: | 1 |
| Kitchens: | 1 |
| Kitchens +: | 0 |
| Family Room: | N |
| Basement: | Full, Part Fin |
| Property Type: | Detached |
| Style: | Bungalow |
| Exterior: | Brick, Other |
| Garage Type: | Attached |
| Pool: | None |
| Property Features: | Golf, Park |
| Heat Source: | Gas |
| Heat Type: | Forced Air |
| Central Air Conditioning: | Central Air |
| Sewers: | Septic |
| Water: | Well |
| Water Supply Types: | Drilled Well |
| Utilities-Gas: | Y |
$
%
Years
This calculator is for demonstration purposes only. Always consult a professional
financial advisor before making personal financial decisions.
| Although the information displayed is believed to be accurate, no warranties or representations are made of any kind. |
| UNRESERVED BROKERAGE |
|
|

Dir:
1-866-382-2968
Bus:
416-548-7854
Fax:
416-981-7184
| Book Showing | Email a Friend |
Jump To:
At a Glance:
| Type: | Freehold - Detached |
| Area: | Stormont, Dundas and Glengarry |
| Municipality: | North Dundas |
| Neighbourhood: | 708 - North Dundas (Mountain) Twp |
| Style: | Bungalow |
| Lot Size: | 136.32 x 268.01(Feet) |
| Tax: | $4,639 |
| Beds: | 3+1 |
| Baths: | 3 |
| Pool: | None |
Locatin Map:
Payment Calculator:
- Color Examples
- Green
- Black and Gold
- Dark Navy Blue And Gold
- Cyan
- Black
- Purple
- Gray
- Blue and Black
- Orange and Black
- Red
- Magenta
- Gold
- Device Examples

