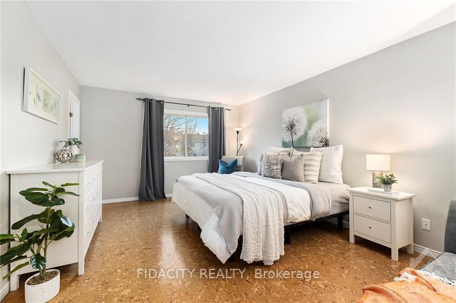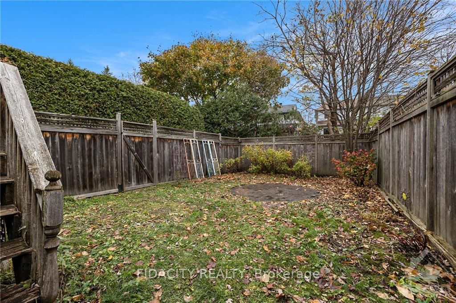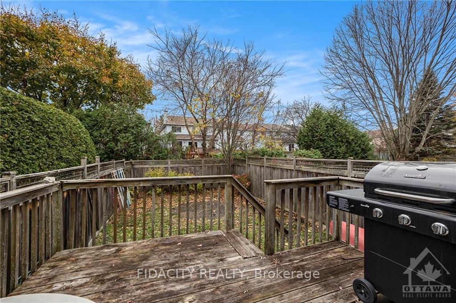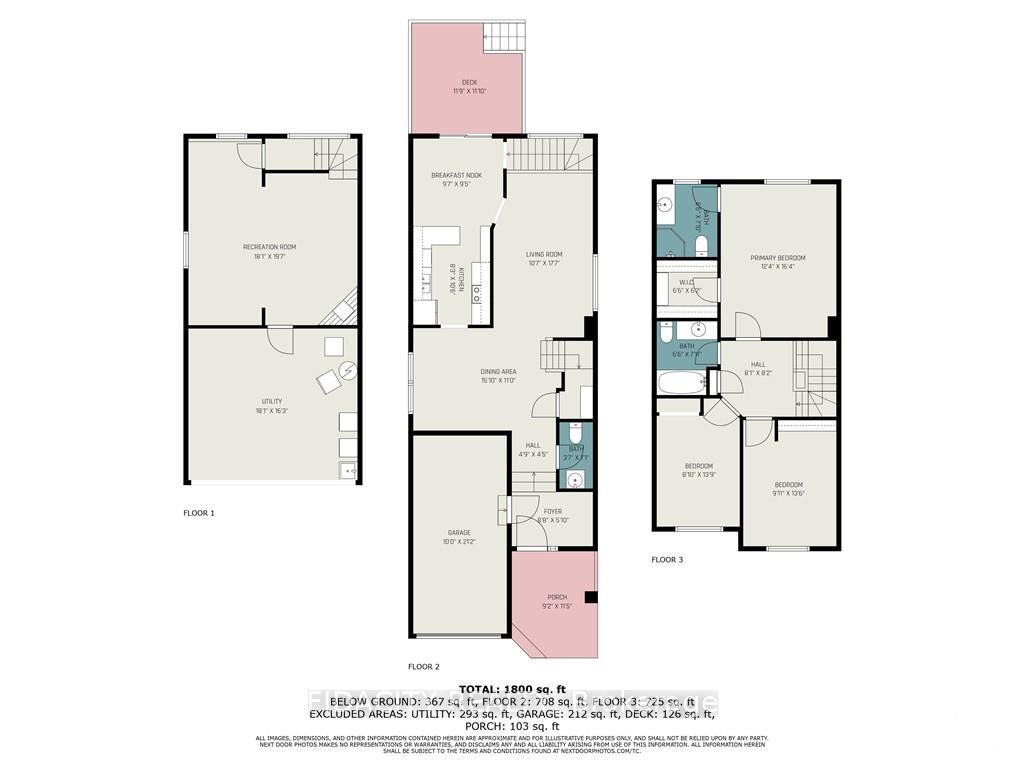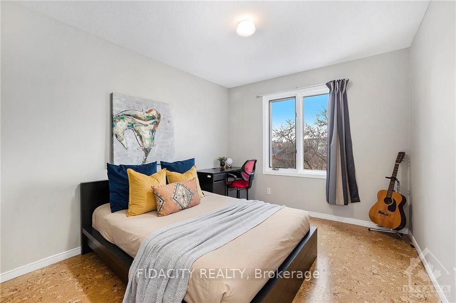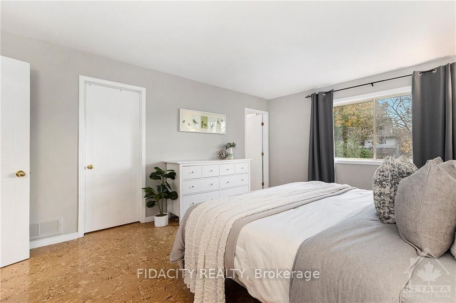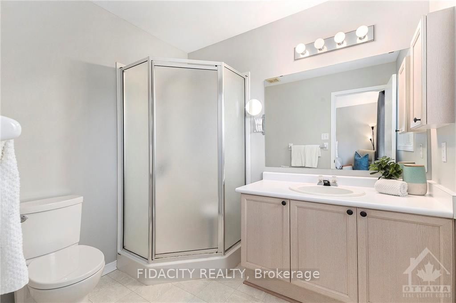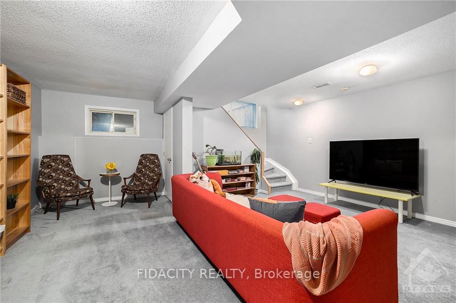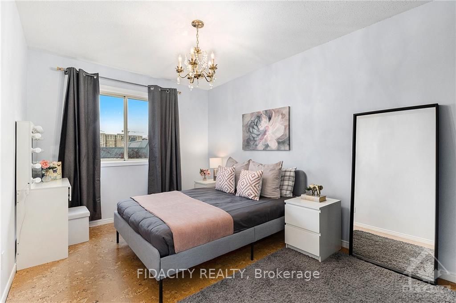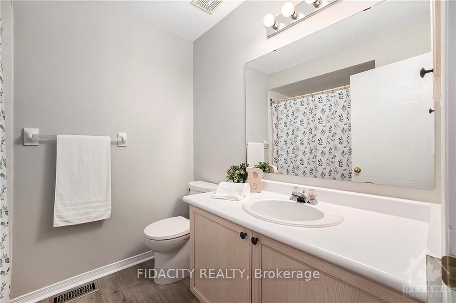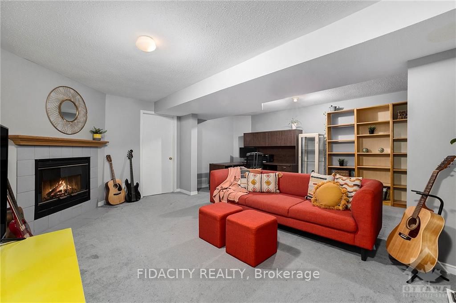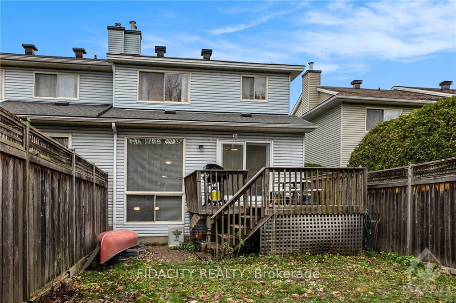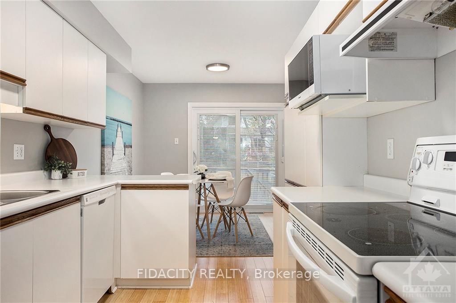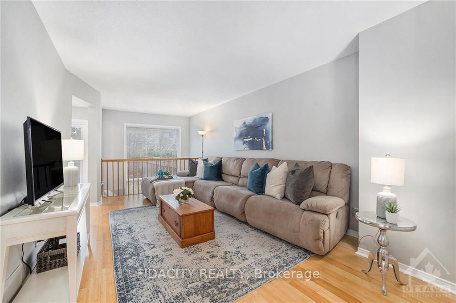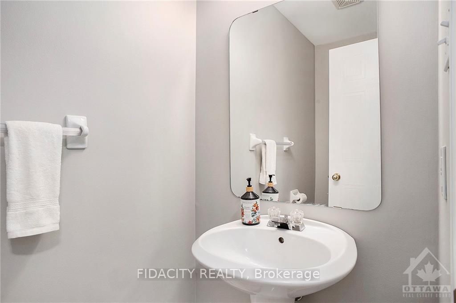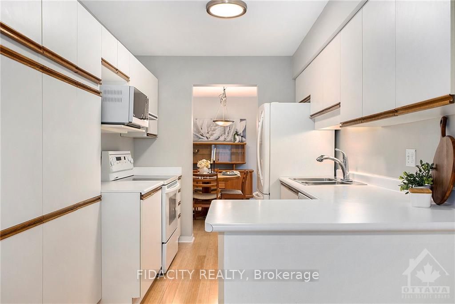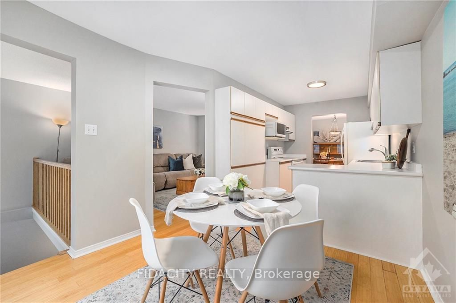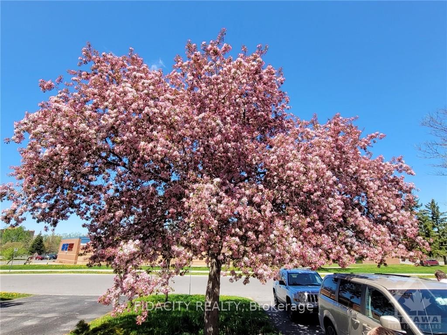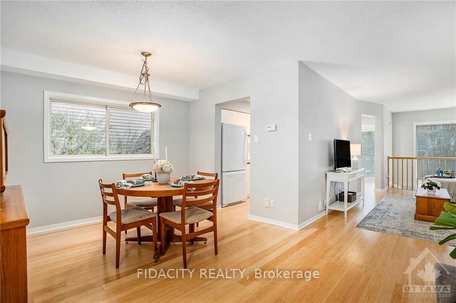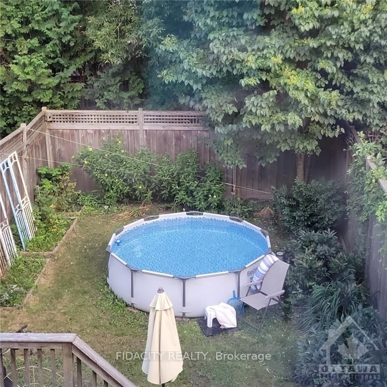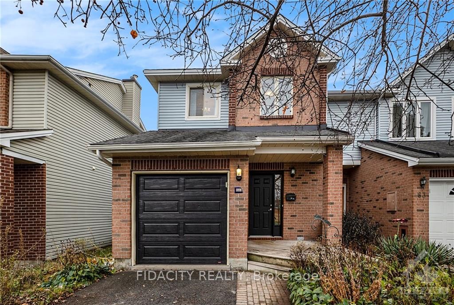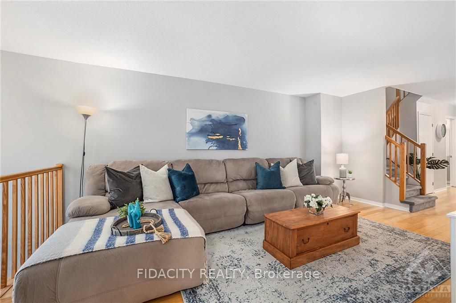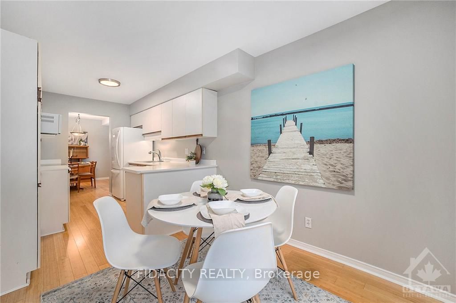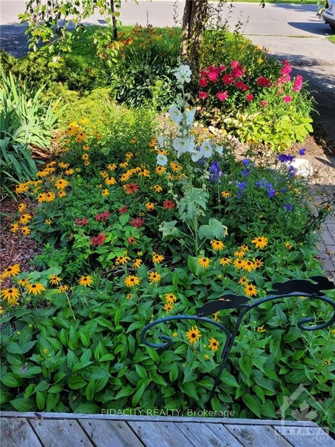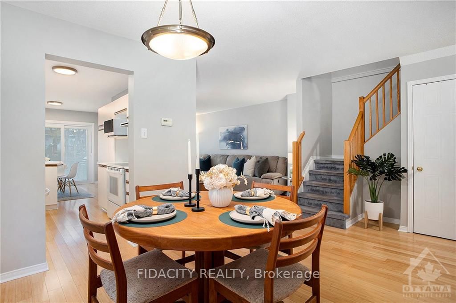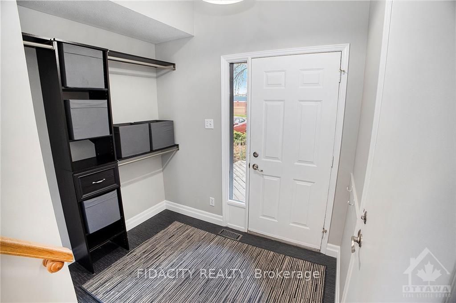$575,000
Available - For Sale
Listing ID: X10410874
61 AIRD Pl , Kanata, K2L 4C9, Ontario
| Flooring: Tile, Charming 3 bedroom, 3 bathroom end unit townhome that offers an inviting & spacious floor plan bathed in natural light, thanks to its abundance of windows. The main level features hardwood floors, a formal dining area perfect for entertaining, & living room that flows seamlessly into the kitchen with an eat-in space. Upstairs, you'll find durable cork floors leading to 3 sunny bedrooms, including a main bedroom that boasts a walk-in closet & en-suite bathroom with a step-in shower. The fully finished basement is a perfect hangout, complete with a corner fireplace, ample storage, & laundry facilities. Step outside to your own private backyard, featuring trees/hedges, with a deck and fenced-in area ideal for relaxation or entertaining. Located within walking distance to grocery stores, major transit routes, parks, top-rated schools, and a variety of shops, this townhome combines comfort, style, and convenience. Don't miss your chance to make this wonderful property your own!, Flooring: Hardwood, Flooring: Carpet Wall To Wall |
| Price | $575,000 |
| Taxes: | $3685.00 |
| Address: | 61 AIRD Pl , Kanata, K2L 4C9, Ontario |
| Lot Size: | 25.33 x 127.69 (Feet) |
| Directions/Cross Streets: | 417 West, take Kanata Rd Exit (Castlefrank Rd), turn left on Kanata Rd, 1st left is Aird Place. |
| Rooms: | 7 |
| Rooms +: | 1 |
| Bedrooms: | 3 |
| Bedrooms +: | 0 |
| Kitchens: | 1 |
| Kitchens +: | 0 |
| Family Room: | N |
| Basement: | Full, Part Fin |
| Property Type: | Att/Row/Twnhouse |
| Style: | 2-Storey |
| Exterior: | Brick, Other |
| Garage Type: | Attached |
| Pool: | None |
| Property Features: | Park, Public Transit |
| Fireplace/Stove: | Y |
| Heat Source: | Gas |
| Heat Type: | Forced Air |
| Central Air Conditioning: | Central Air |
| Sewers: | Sewers |
| Water: | Municipal |
| Utilities-Gas: | Y |
$
%
Years
This calculator is for demonstration purposes only. Always consult a professional
financial advisor before making personal financial decisions.
| Although the information displayed is believed to be accurate, no warranties or representations are made of any kind. |
| FIDACITY REALTY |
|
|

Dir:
1-866-382-2968
Bus:
416-548-7854
Fax:
416-981-7184
| Book Showing | Email a Friend |
Jump To:
At a Glance:
| Type: | Freehold - Att/Row/Twnhouse |
| Area: | Ottawa |
| Municipality: | Kanata |
| Neighbourhood: | 9002 - Kanata - Katimavik |
| Style: | 2-Storey |
| Lot Size: | 25.33 x 127.69(Feet) |
| Tax: | $3,685 |
| Beds: | 3 |
| Baths: | 3 |
| Fireplace: | Y |
| Pool: | None |
Locatin Map:
Payment Calculator:
- Color Examples
- Green
- Black and Gold
- Dark Navy Blue And Gold
- Cyan
- Black
- Purple
- Gray
- Blue and Black
- Orange and Black
- Red
- Magenta
- Gold
- Device Examples

