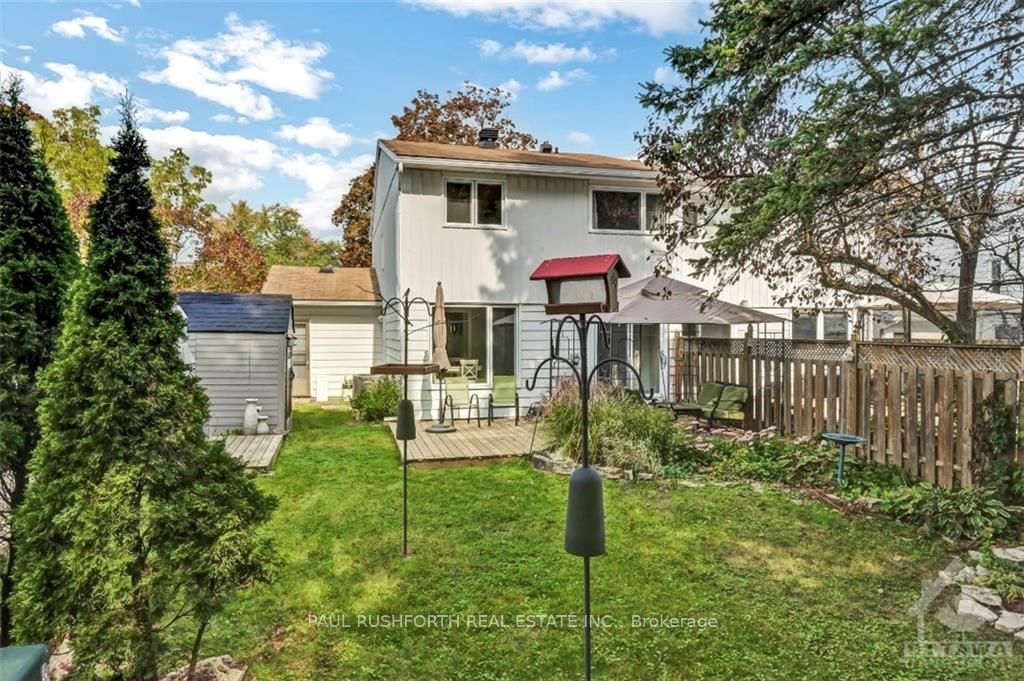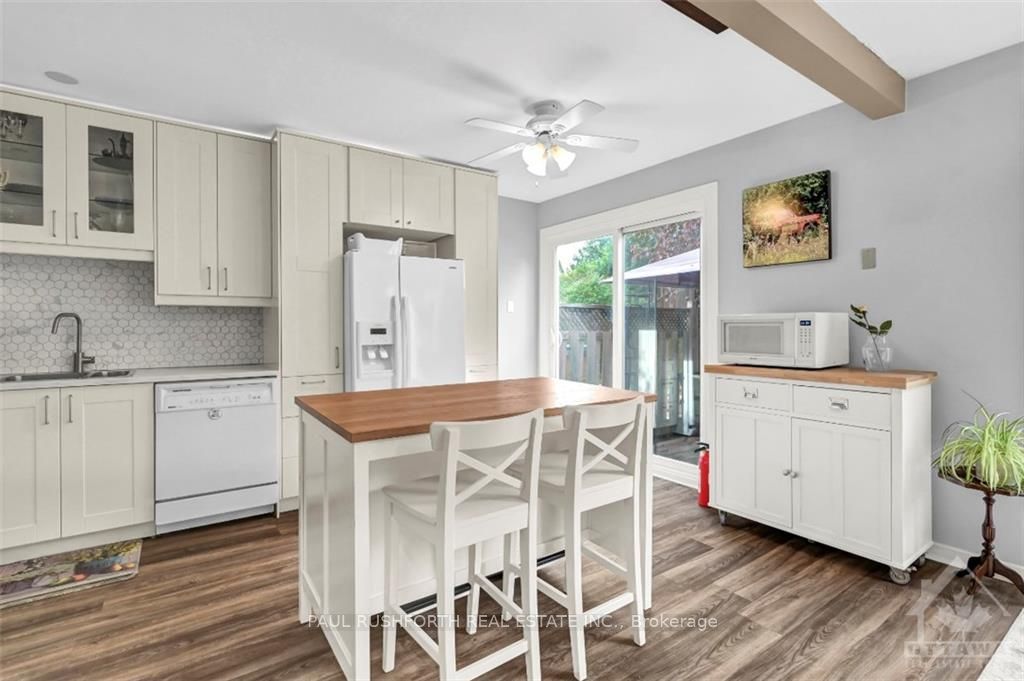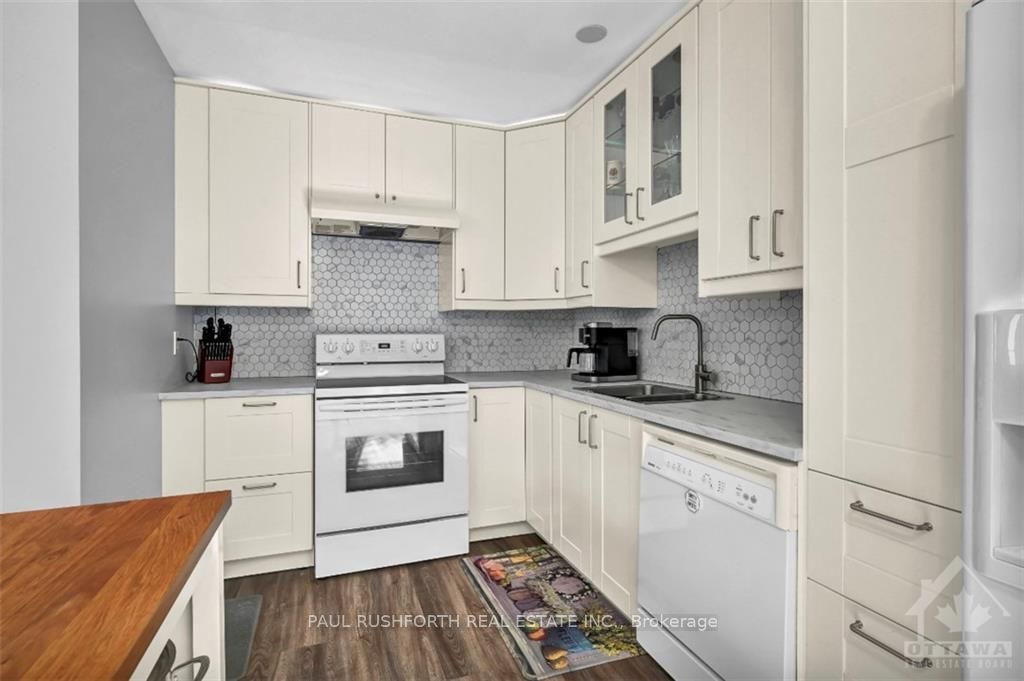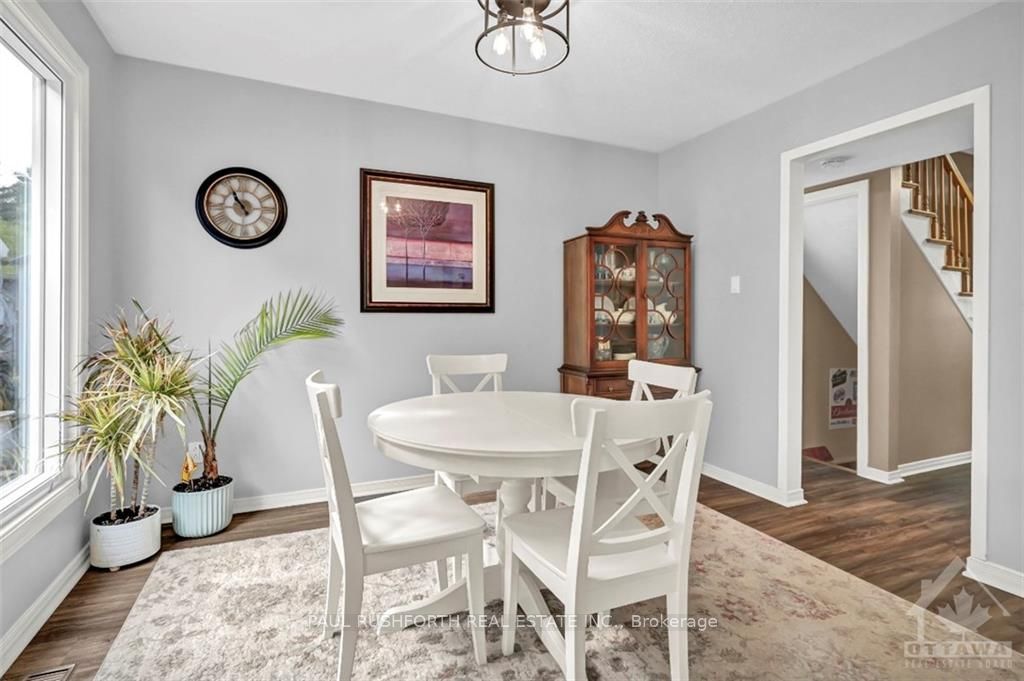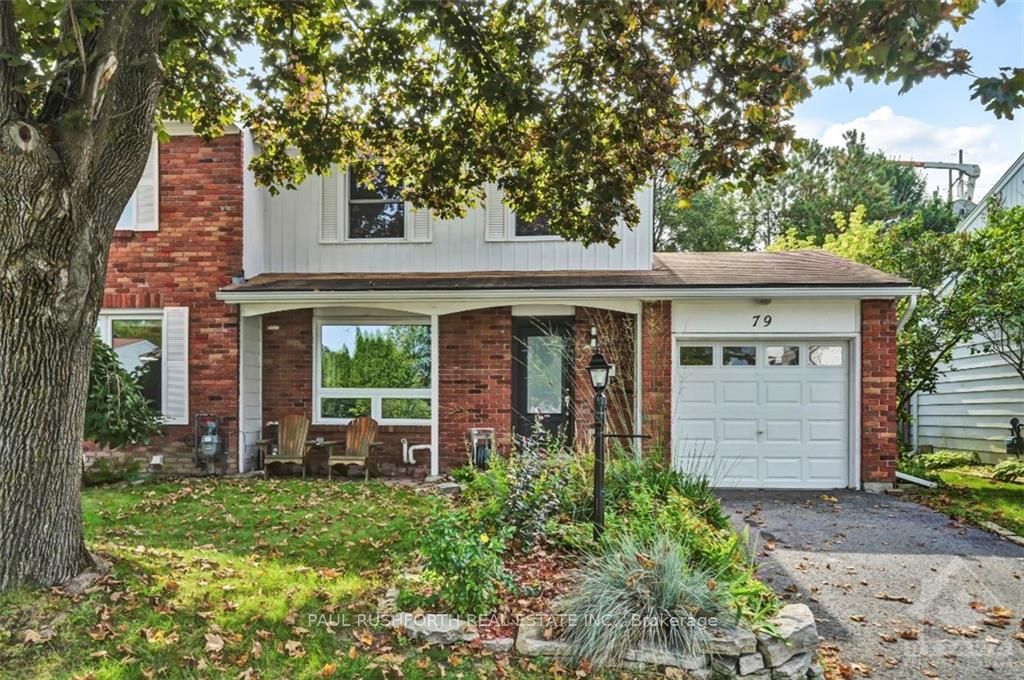$649,900
Available - For Sale
Listing ID: X10411252
79 HOBART Cres , South of Baseline to Knoxdale, K2H 5S3, Ontario
| This fantastic 4-bedroom, 1.5-bath home offers modern upgrades throughout and backs onto no rear neighbors for added privacy. The main level features an inviting foyer, a cozy living room, and a beautifully renovated open-concept kitchen and dining area with ample cupboard and counter space. A patio door leads out to a private, fenced backyard with a deck and storage shed, perfect for relaxing or entertaining. Upstairs, you'll find a spacious primary bedroom, along with three additional bedrooms and a gorgeous full bath. The lower level boasts a large rec room with plenty of space for family activities, as well as abundant storage. This home is move-in ready and designed for comfortable living in a peaceful setting. Full list of upgrades attached. 24hr irrevocable on all offers., Flooring: Vinyl, Flooring: Mixed |
| Price | $649,900 |
| Taxes: | $3840.00 |
| Address: | 79 HOBART Cres , South of Baseline to Knoxdale, K2H 5S3, Ontario |
| Lot Size: | 34.96 x 124.04 (Feet) |
| Directions/Cross Streets: | Greenbank to Bellman. Go West. Right on McClelland, left on Hobart. |
| Rooms: | 9 |
| Rooms +: | 5 |
| Bedrooms: | 4 |
| Bedrooms +: | 0 |
| Kitchens: | 1 |
| Kitchens +: | 0 |
| Family Room: | N |
| Basement: | Finished, Full |
| Property Type: | Semi-Detached |
| Style: | 2-Storey |
| Exterior: | Brick, Other |
| Garage Type: | Attached |
| Pool: | None |
| Property Features: | Park, Public Transit |
| Heat Source: | Gas |
| Heat Type: | Forced Air |
| Central Air Conditioning: | Central Air |
| Sewers: | Sewers |
| Water: | Municipal |
| Utilities-Gas: | Y |
$
%
Years
This calculator is for demonstration purposes only. Always consult a professional
financial advisor before making personal financial decisions.
| Although the information displayed is believed to be accurate, no warranties or representations are made of any kind. |
| PAUL RUSHFORTH REAL ESTATE INC. |
|
|

Dir:
1-866-382-2968
Bus:
416-548-7854
Fax:
416-981-7184
| Virtual Tour | Book Showing | Email a Friend |
Jump To:
At a Glance:
| Type: | Freehold - Semi-Detached |
| Area: | Ottawa |
| Municipality: | South of Baseline to Knoxdale |
| Neighbourhood: | 7603 - Sheahan Estates/Trend Village |
| Style: | 2-Storey |
| Lot Size: | 34.96 x 124.04(Feet) |
| Tax: | $3,840 |
| Beds: | 4 |
| Baths: | 2 |
| Pool: | None |
Locatin Map:
Payment Calculator:
- Color Examples
- Green
- Black and Gold
- Dark Navy Blue And Gold
- Cyan
- Black
- Purple
- Gray
- Blue and Black
- Orange and Black
- Red
- Magenta
- Gold
- Device Examples

