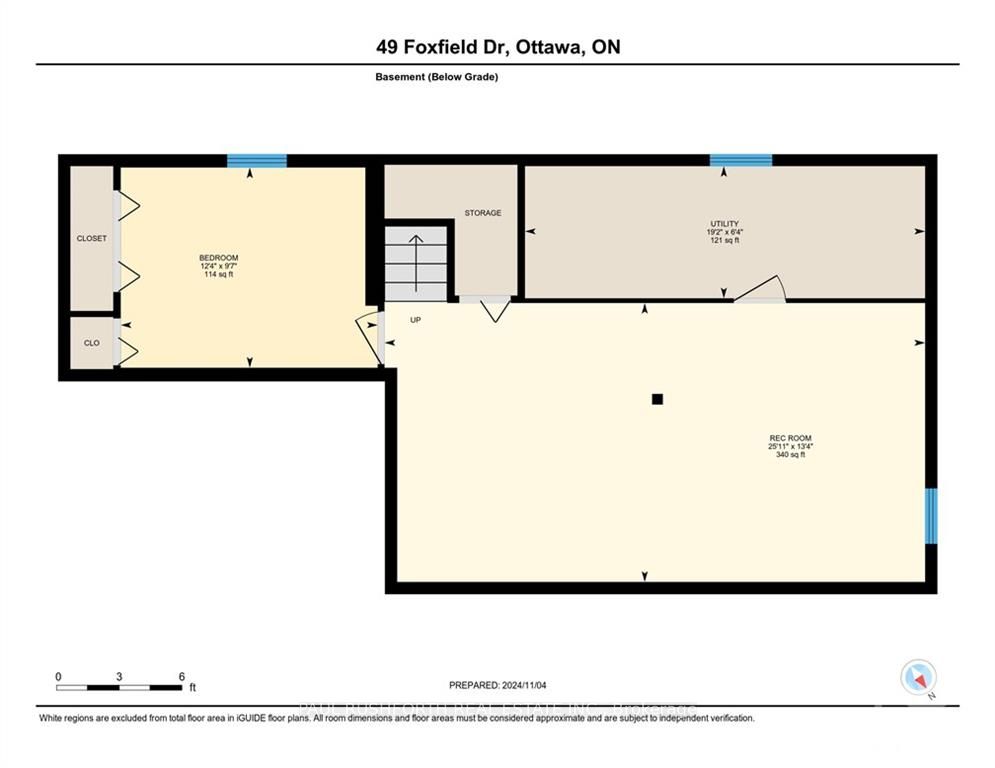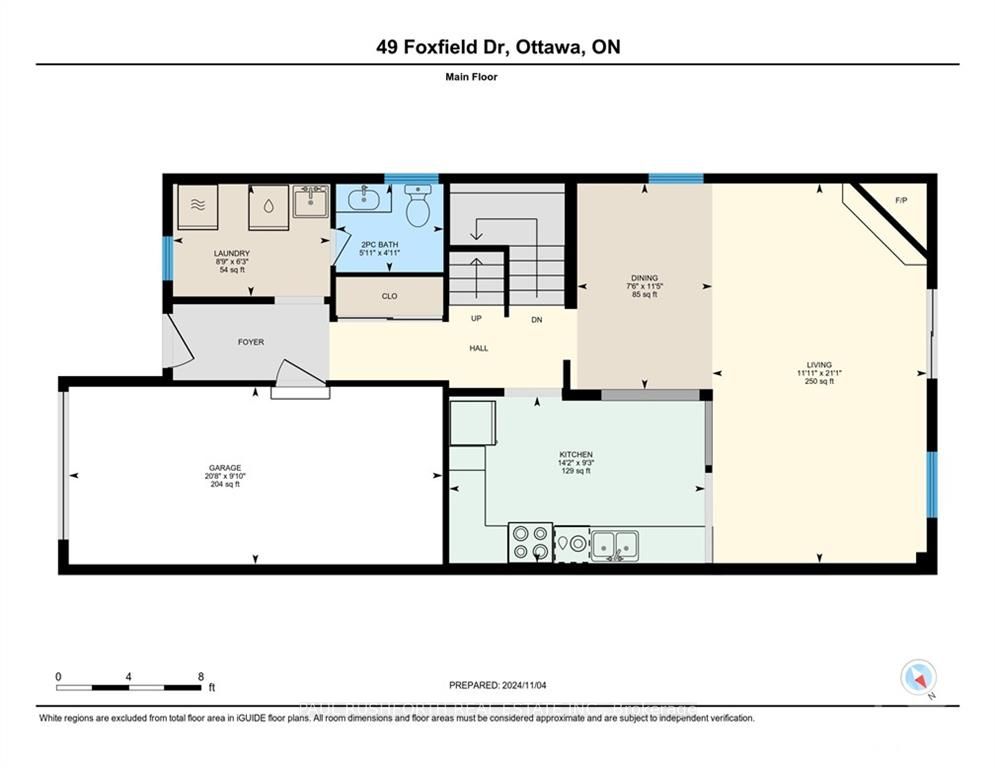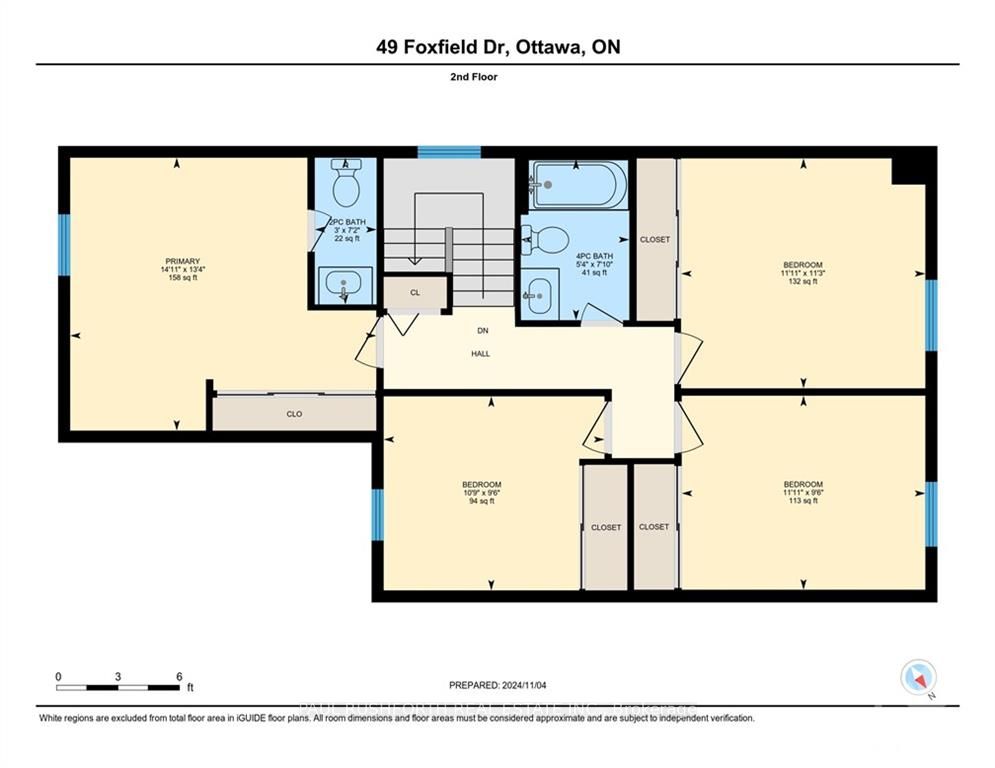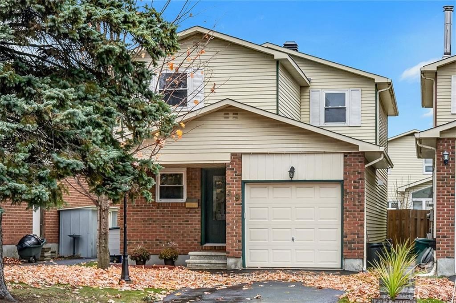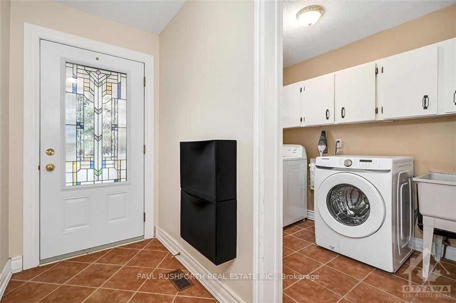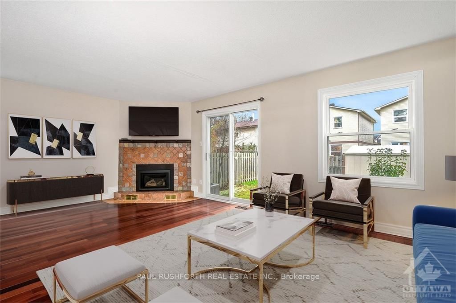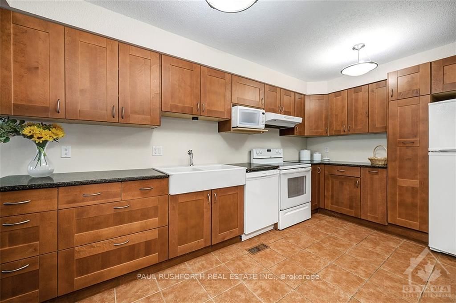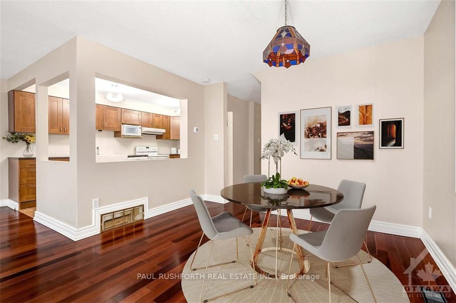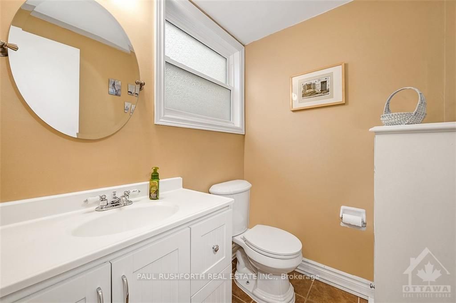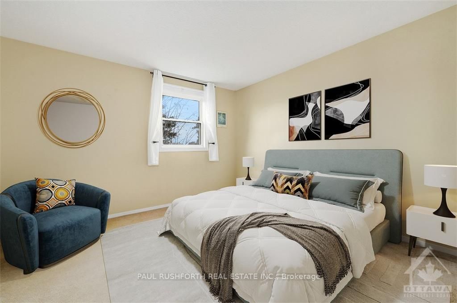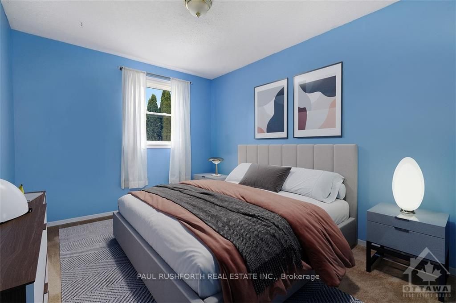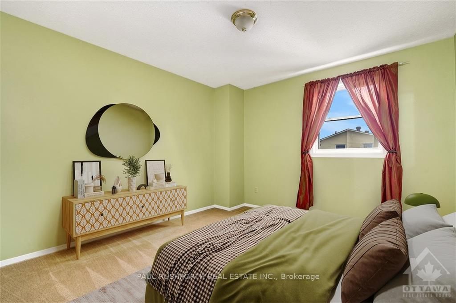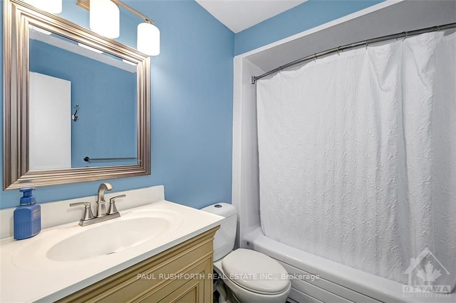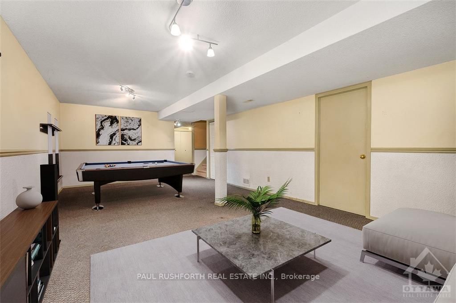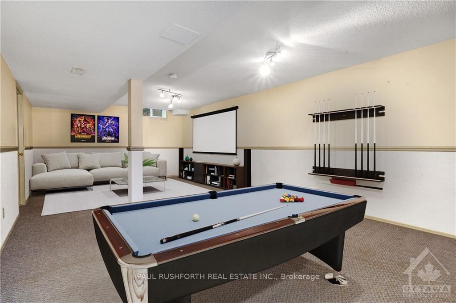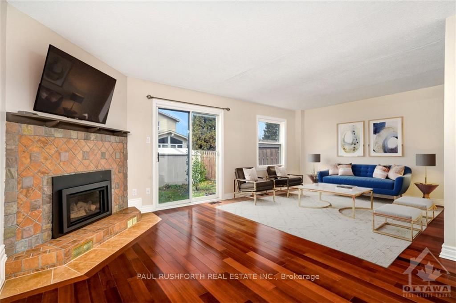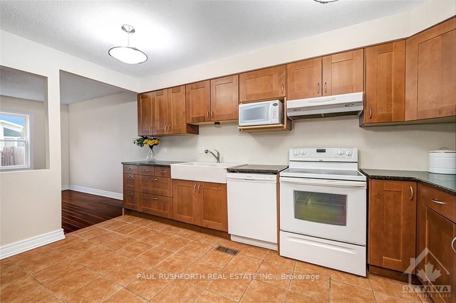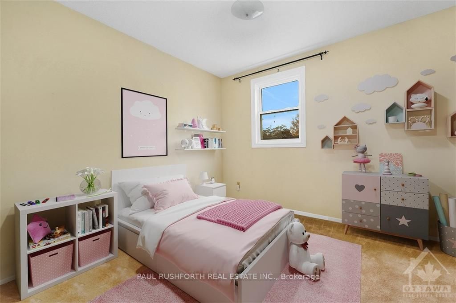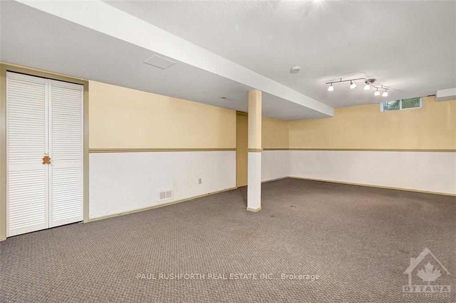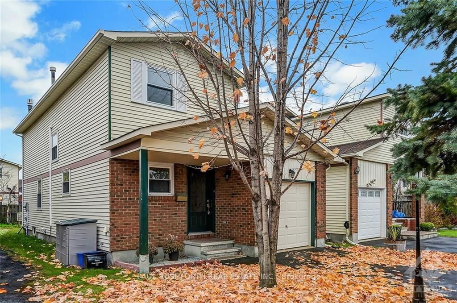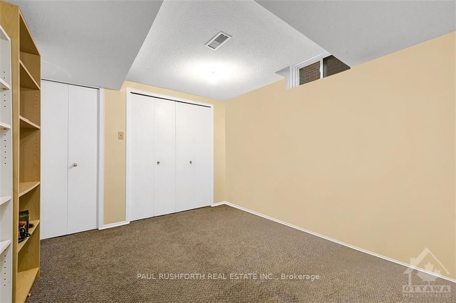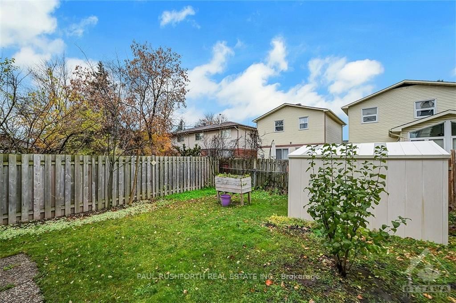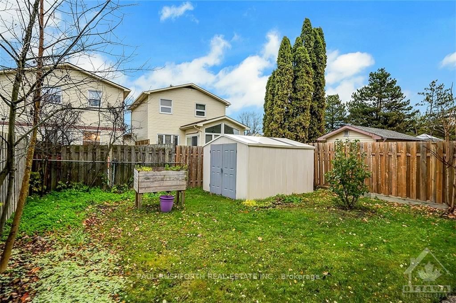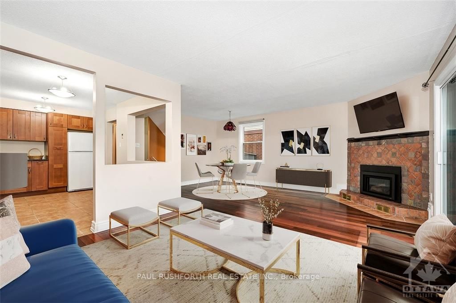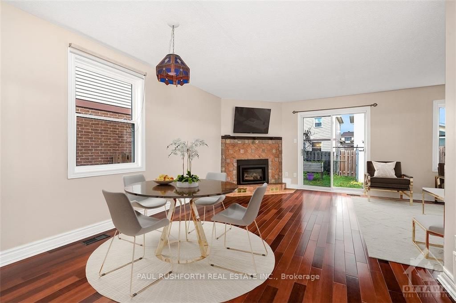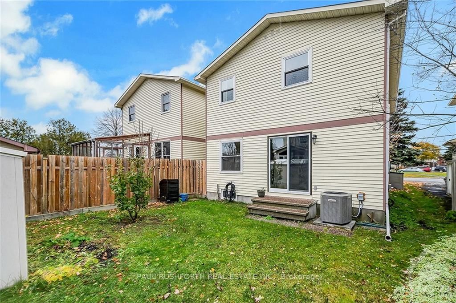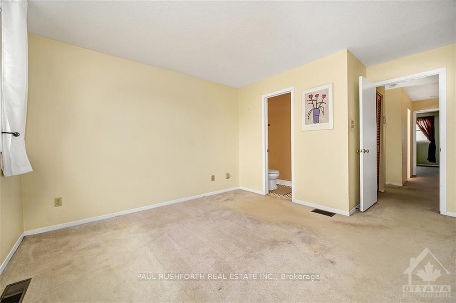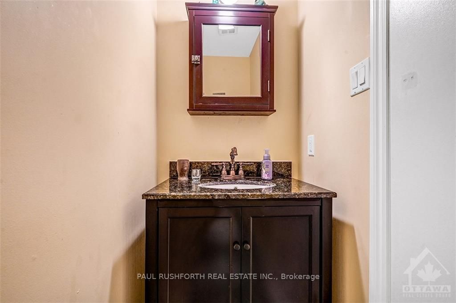$675,000
Available - For Sale
Listing ID: X10411212
49 FOXFIELD Dr , Barrhaven, K2J 1K6, Ontario
| Flooring: Tile, Welcome to 49 Foxfield a beautifully designed 4+1 bedroom home that combines functionality & location, ideal for family living. Situated close to parks, schools, public transit, & a variety of shopping & grocery options, this home provides unparalleled convenience. The main floor features hardwood flooring in the dining & living areas, a charming gas fireplace, & an updated open-concept kitchen w/ granite countertops. Practicality is at the forefront w/ a laundry/mud room, powder room, front hall access to the garage, & patio doors opening to a private backyard. The 2nd floor offers 4 generously sized bedrooms, each w/ ample closet space, including a primary suite w/ 2-pce ensuite, plus an updated 4-piece main bath. The expansive lower level boasts a versatile family room, ideal for recreation or remote work, along w/ a lge den suitable as an office or guest room. With its many updates & ideal location, this home is ready to impress! Some photos have been virtually staged. 24hr irrev., Flooring: Hardwood, Flooring: Carpet Wall To Wall |
| Price | $675,000 |
| Taxes: | $4042.00 |
| Address: | 49 FOXFIELD Dr , Barrhaven, K2J 1K6, Ontario |
| Lot Size: | 30.22 x 104.27 (Feet) |
| Directions/Cross Streets: | Greenbank to Foxfield |
| Rooms: | 11 |
| Rooms +: | 3 |
| Bedrooms: | 4 |
| Bedrooms +: | 0 |
| Kitchens: | 1 |
| Kitchens +: | 0 |
| Family Room: | N |
| Basement: | Finished, Full |
| Property Type: | Detached |
| Style: | 2-Storey |
| Exterior: | Brick, Other |
| Garage Type: | Attached |
| Pool: | None |
| Property Features: | Fenced Yard, Park, Public Transit |
| Fireplace/Stove: | Y |
| Heat Source: | Gas |
| Heat Type: | Forced Air |
| Central Air Conditioning: | Central Air |
| Sewers: | Sewers |
| Water: | Municipal |
| Utilities-Gas: | Y |
$
%
Years
This calculator is for demonstration purposes only. Always consult a professional
financial advisor before making personal financial decisions.
| Although the information displayed is believed to be accurate, no warranties or representations are made of any kind. |
| PAUL RUSHFORTH REAL ESTATE INC. |
|
|

Dir:
1-866-382-2968
Bus:
416-548-7854
Fax:
416-981-7184
| Virtual Tour | Book Showing | Email a Friend |
Jump To:
At a Glance:
| Type: | Freehold - Detached |
| Area: | Ottawa |
| Municipality: | Barrhaven |
| Neighbourhood: | 7702 - Barrhaven - Knollsbrook |
| Style: | 2-Storey |
| Lot Size: | 30.22 x 104.27(Feet) |
| Tax: | $4,042 |
| Beds: | 4 |
| Baths: | 3 |
| Fireplace: | Y |
| Pool: | None |
Locatin Map:
Payment Calculator:
- Color Examples
- Green
- Black and Gold
- Dark Navy Blue And Gold
- Cyan
- Black
- Purple
- Gray
- Blue and Black
- Orange and Black
- Red
- Magenta
- Gold
- Device Examples

