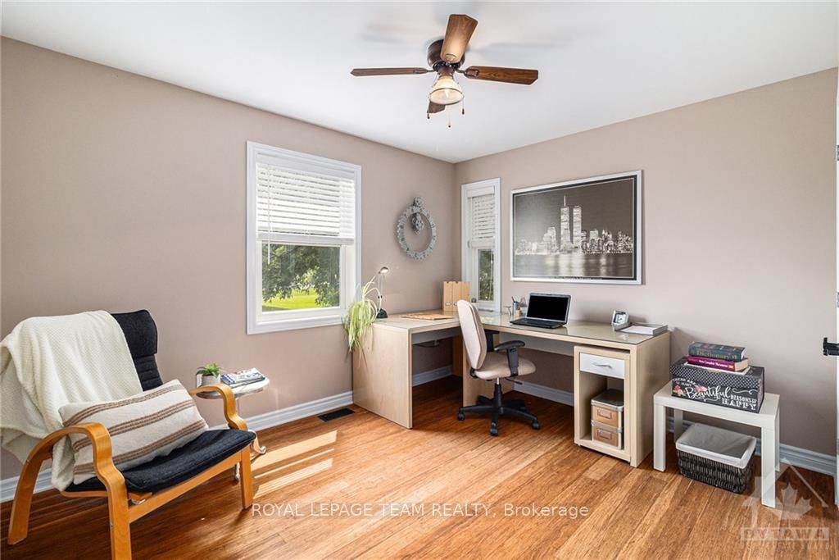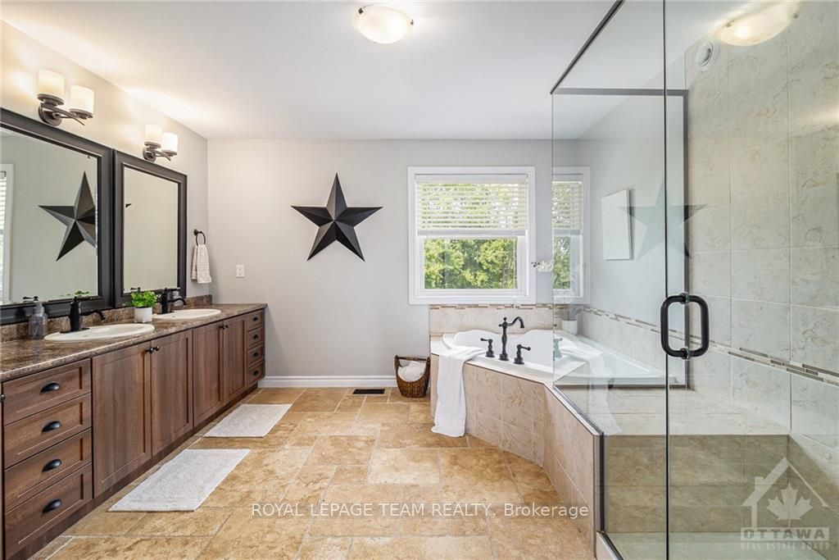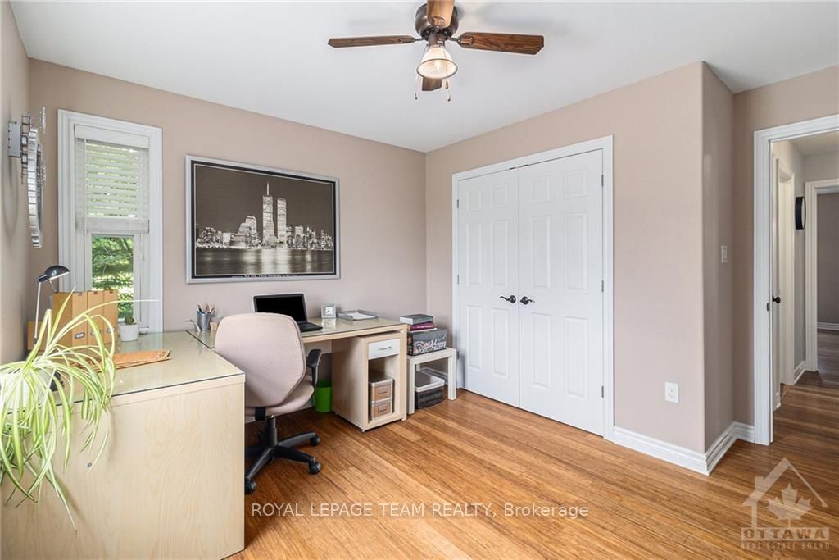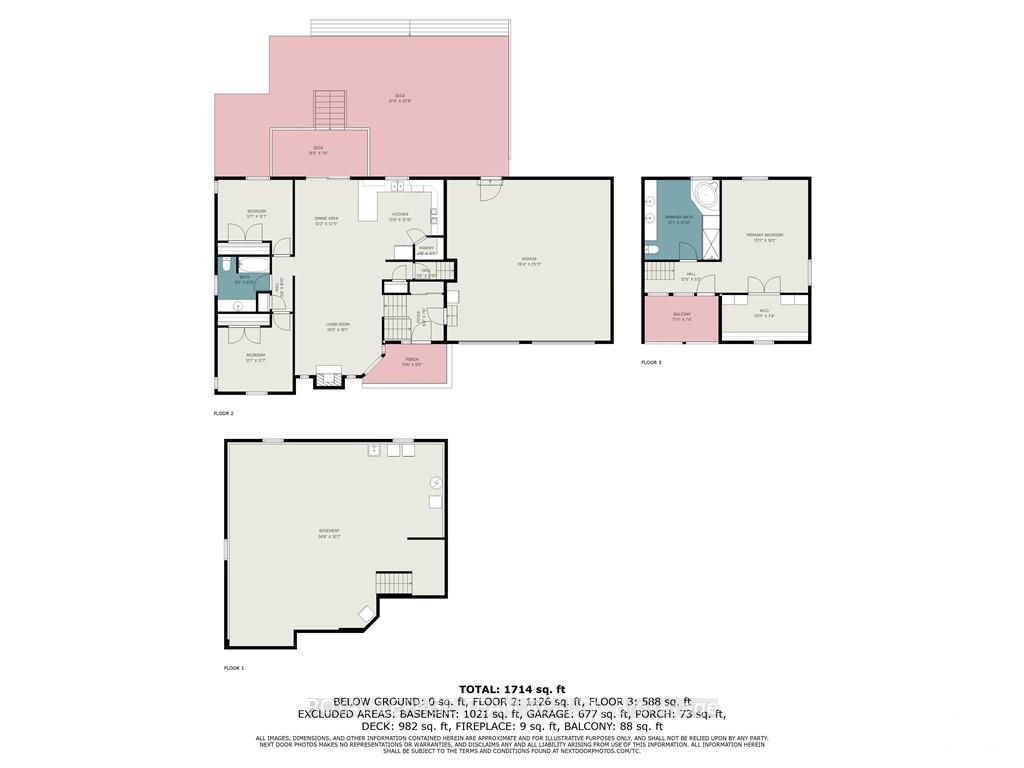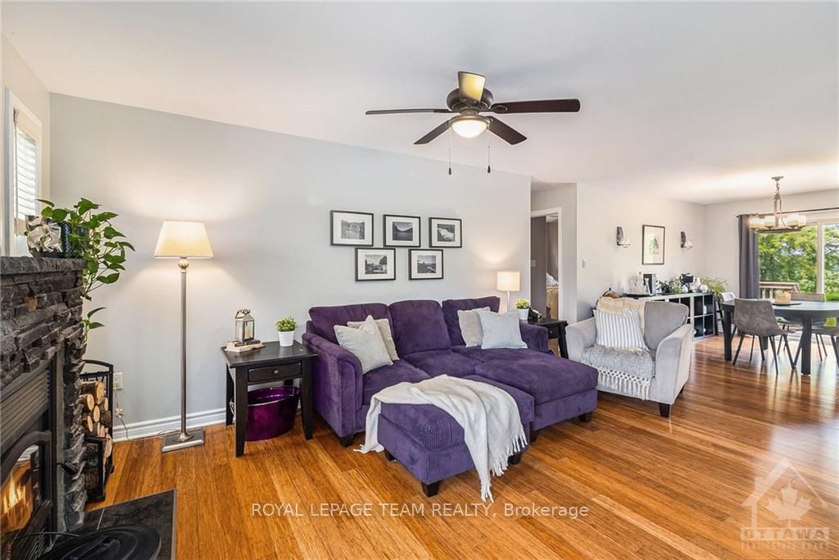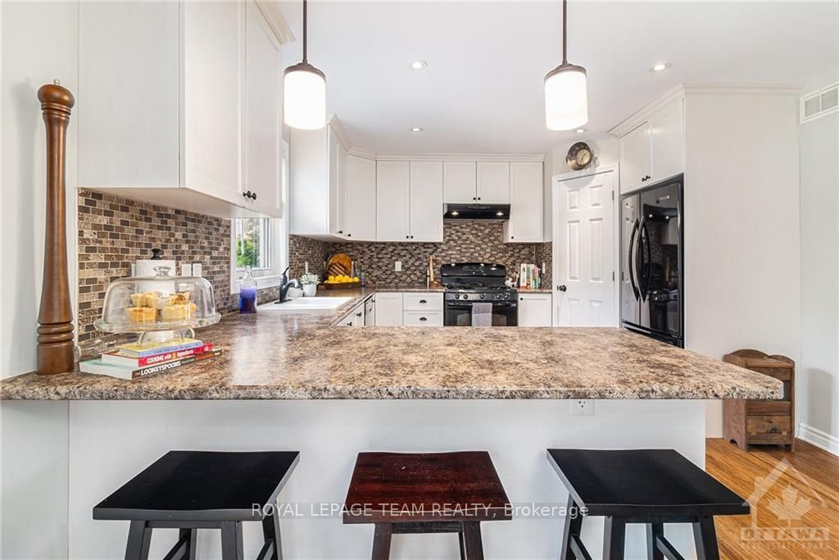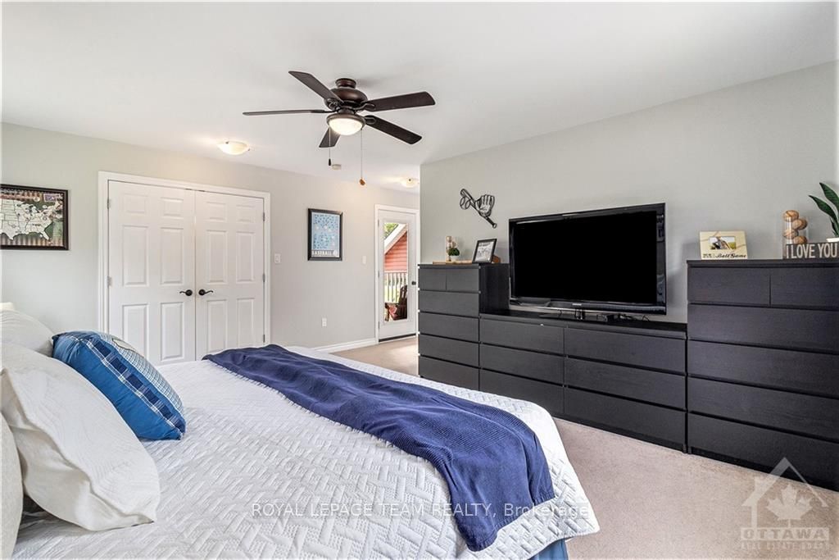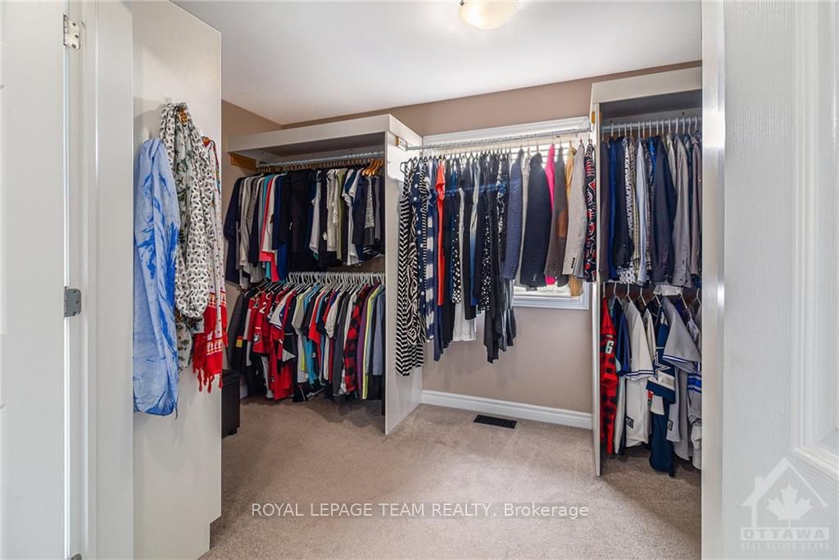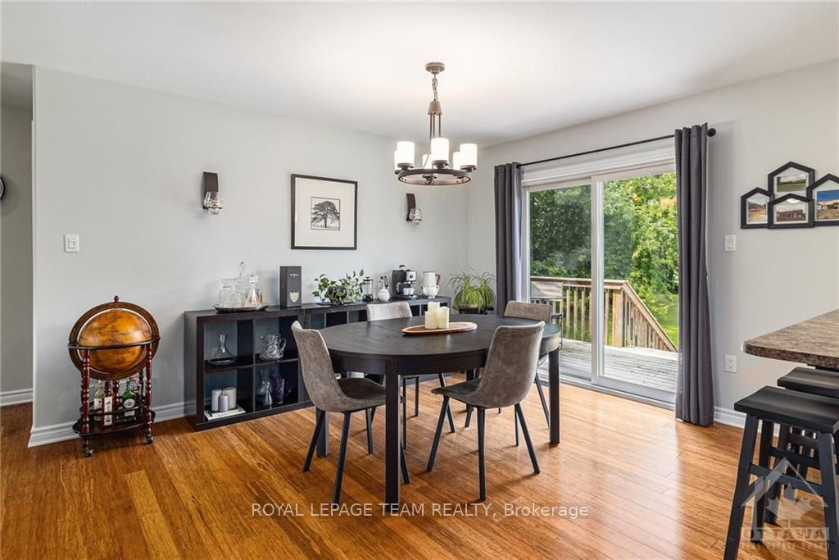$699,900
Available - For Sale
Listing ID: X10411300
10729 VAN CAMP Rd , North Dundas, K0E 1S0, Ontario
| Flooring: Tile, Escape the city and enjoy peaceful country living. This 3 bed, 2 bath home has countless features to ensure comfort and and functionality in a stylish space. The open concept main floor features bamboo hardwood, 2 good sized secondary bedrooms, a full bath. This level is also home to a well planned kitchen with ample cupboard space, tons of counter space, and thoughtful corner pantry. A few steps takes you to large primary bedroom with its huge ensuite bathroom and massive walk-in closet (approx. 14 x 7). The Primary bedroom balcony is perfect for your morning coffee or late night star-gazing. The near 1.25 acre lot is perfectly tree lined and offers an abundance of privacy with no neighbours to the north or east. Large deck perfect for entertaining. The unfinished basement offers so much potential and is complete with a full bath rough-in. A great place to call home!, Flooring: Hardwood, Flooring: Carpet Wall To Wall |
| Price | $699,900 |
| Taxes: | $4925.00 |
| Address: | 10729 VAN CAMP Rd , North Dundas, K0E 1S0, Ontario |
| Lot Size: | 180.00 x 300.00 (Feet) |
| Acreage: | .50-1.99 |
| Directions/Cross Streets: | 416 south to HWY 43 East. South on Cty Rd 1/Mountain Road. East on Van Camp. |
| Rooms: | 10 |
| Rooms +: | 0 |
| Bedrooms: | 3 |
| Bedrooms +: | 0 |
| Kitchens: | 1 |
| Kitchens +: | 0 |
| Family Room: | N |
| Basement: | Full, Unfinished |
| Property Type: | Detached |
| Style: | Sidesplit 3 |
| Exterior: | Other |
| Garage Type: | Other |
| Pool: | None |
| Property Features: | Golf, School Bus Route, Wooded/Treed |
| Fireplace/Stove: | Y |
| Heat Source: | Propane |
| Heat Type: | Forced Air |
| Central Air Conditioning: | Central Air |
| Sewers: | Septic |
| Water: | Well |
| Water Supply Types: | Drilled Well |
$
%
Years
This calculator is for demonstration purposes only. Always consult a professional
financial advisor before making personal financial decisions.
| Although the information displayed is believed to be accurate, no warranties or representations are made of any kind. |
| ROYAL LEPAGE TEAM REALTY |
|
|

Dir:
1-866-382-2968
Bus:
416-548-7854
Fax:
416-981-7184
| Virtual Tour | Book Showing | Email a Friend |
Jump To:
At a Glance:
| Type: | Freehold - Detached |
| Area: | Stormont, Dundas and Glengarry |
| Municipality: | North Dundas |
| Neighbourhood: | 708 - North Dundas (Mountain) Twp |
| Style: | Sidesplit 3 |
| Lot Size: | 180.00 x 300.00(Feet) |
| Tax: | $4,925 |
| Beds: | 3 |
| Baths: | 2 |
| Fireplace: | Y |
| Pool: | None |
Locatin Map:
Payment Calculator:
- Color Examples
- Green
- Black and Gold
- Dark Navy Blue And Gold
- Cyan
- Black
- Purple
- Gray
- Blue and Black
- Orange and Black
- Red
- Magenta
- Gold
- Device Examples

