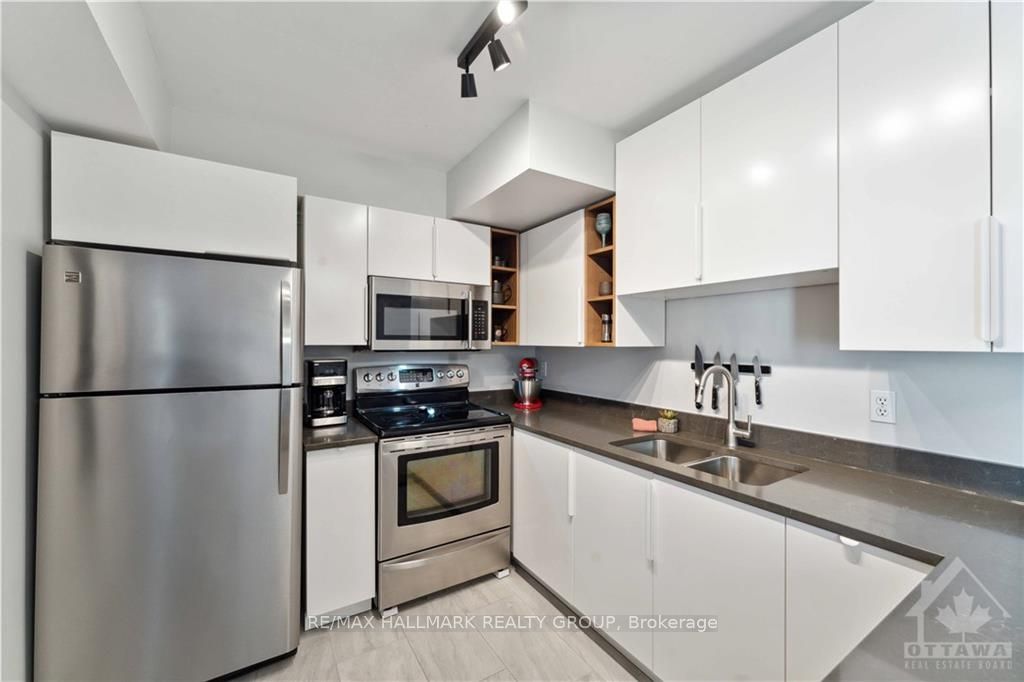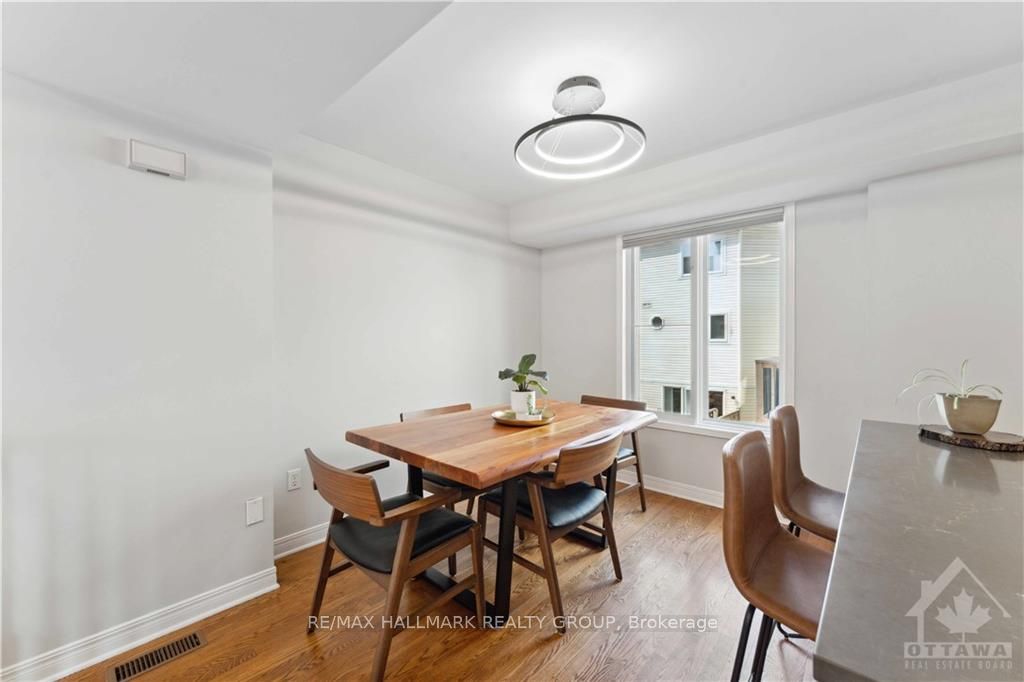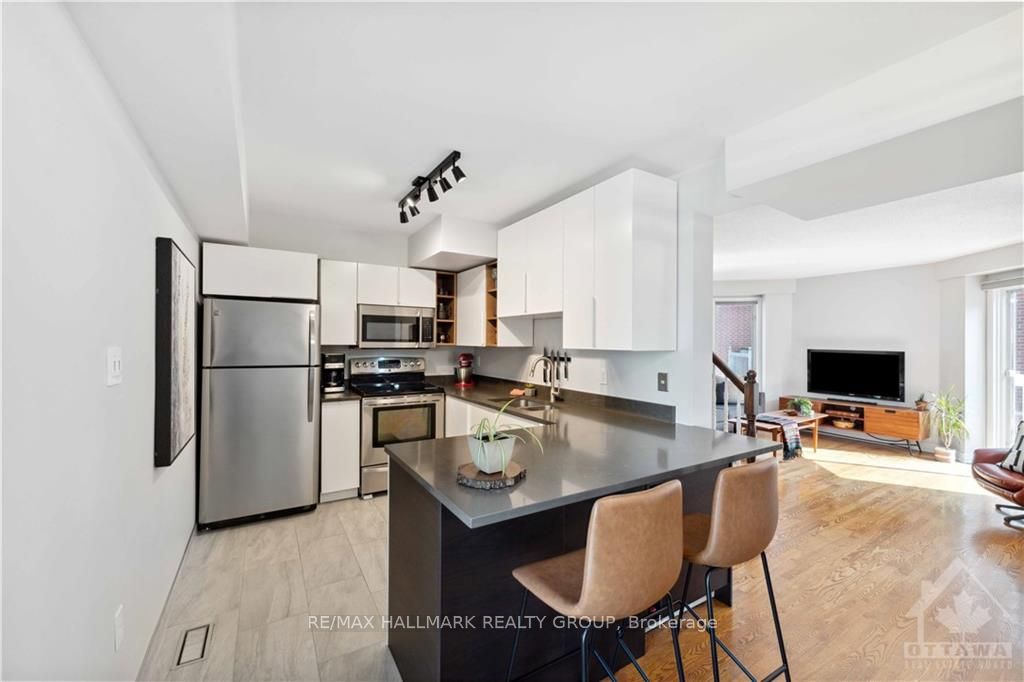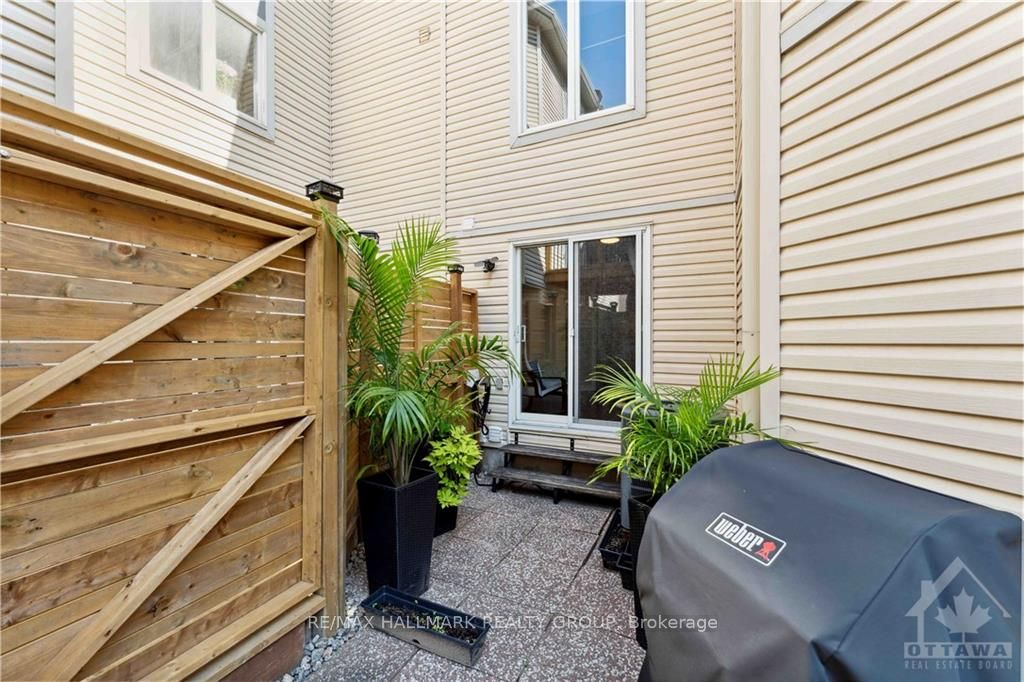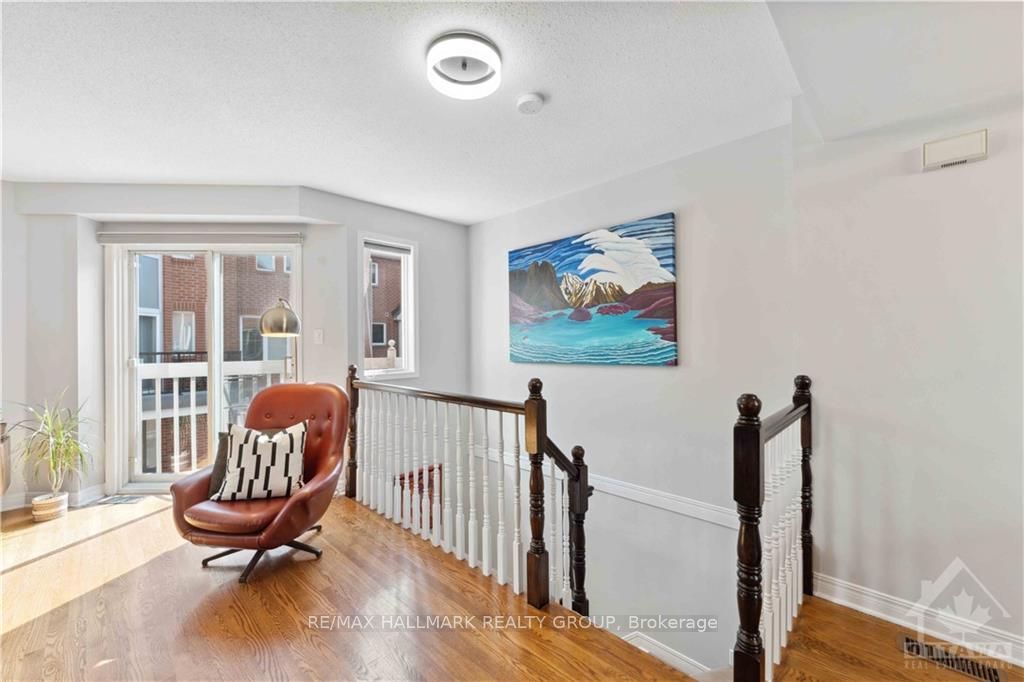$739,900
Available - For Sale
Listing ID: X9518645
4 ALLENDALE , Ottawa Centre, K2P 2J3, Ontario
| Flooring: Tile, Flooring: Hardwood, Welcome to this beautifully renovated, freehold townhome, located in a charming enclave on Allendale Private right in the heart of Central Ottawa. The main level welcomes you with a bedroom/den with an attached bathroom. Second level is the heart of this home, bright and open, it is a versatile living space to relax or entertain in. Hardwood floors, renovated kitchen w/quartz counters+bar, and second level balcony to enjoy your morning coffee. Third level has 2 bedrooms, with 2 beautifully renovated bathrooms (incl 1 ensuite). This home is extremely practical with both a garage, and full height basement for storage. The convenience of this location cannot be understated, walking distance to all that downtown has to offer, steps from all shops, restaurants, amenities/transit, offices... and easy 417 access. Private and quiet. This is your chance to get into a solid house (built approx 1996), instead of a small condo with expensive condo fees, or an old century home needing updates., Flooring: Carpet Wall To Wall |
| Price | $739,900 |
| Taxes: | $5143.00 |
| Address: | 4 ALLENDALE , Ottawa Centre, K2P 2J3, Ontario |
| Directions/Cross Streets: | Property is located off of Lisgar (South side) between Bank and Kent. From 417: North on Bank St, tu |
| Rooms: | 9 |
| Rooms +: | 1 |
| Bedrooms: | 3 |
| Bedrooms +: | 0 |
| Kitchens: | 1 |
| Kitchens +: | 0 |
| Family Room: | N |
| Basement: | Full, Unfinished |
| Property Type: | Att/Row/Twnhouse |
| Style: | 3-Storey |
| Exterior: | Brick, Vinyl Siding |
| Garage Type: | Attached |
| Pool: | None |
| Property Features: | Cul De Sac, Public Transit |
| Common Elements Included: | Y |
| Heat Source: | Gas |
| Heat Type: | Forced Air |
| Central Air Conditioning: | Central Air |
| Sewers: | Sewers |
| Water: | Municipal |
| Utilities-Gas: | Y |
$
%
Years
This calculator is for demonstration purposes only. Always consult a professional
financial advisor before making personal financial decisions.
| Although the information displayed is believed to be accurate, no warranties or representations are made of any kind. |
| RE/MAX HALLMARK REALTY GROUP |
|
|

Dir:
1-866-382-2968
Bus:
416-548-7854
Fax:
416-981-7184
| Virtual Tour | Book Showing | Email a Friend |
Jump To:
At a Glance:
| Type: | Freehold - Att/Row/Twnhouse |
| Area: | Ottawa |
| Municipality: | Ottawa Centre |
| Neighbourhood: | 4102 - Ottawa Centre |
| Style: | 3-Storey |
| Tax: | $5,143 |
| Beds: | 3 |
| Baths: | 3 |
| Pool: | None |
Locatin Map:
Payment Calculator:
- Color Examples
- Green
- Black and Gold
- Dark Navy Blue And Gold
- Cyan
- Black
- Purple
- Gray
- Blue and Black
- Orange and Black
- Red
- Magenta
- Gold
- Device Examples














