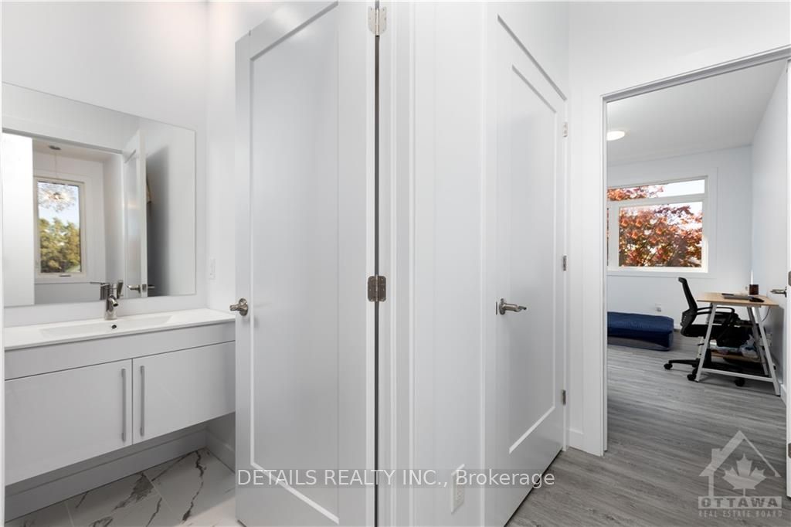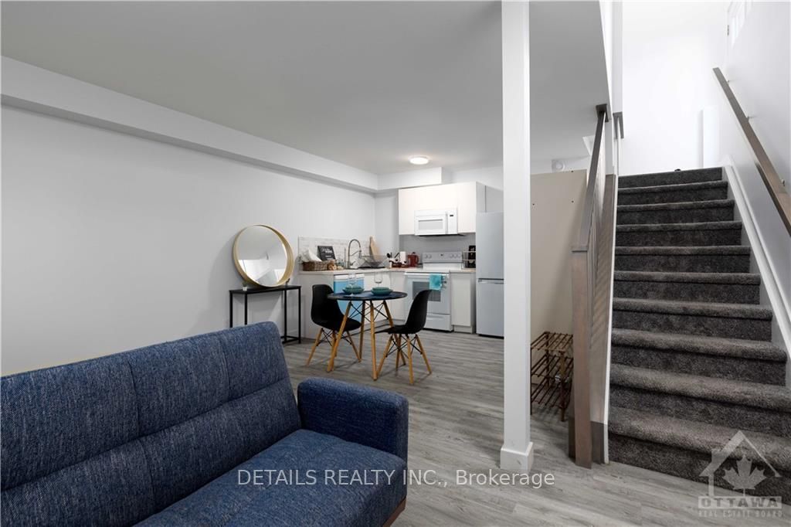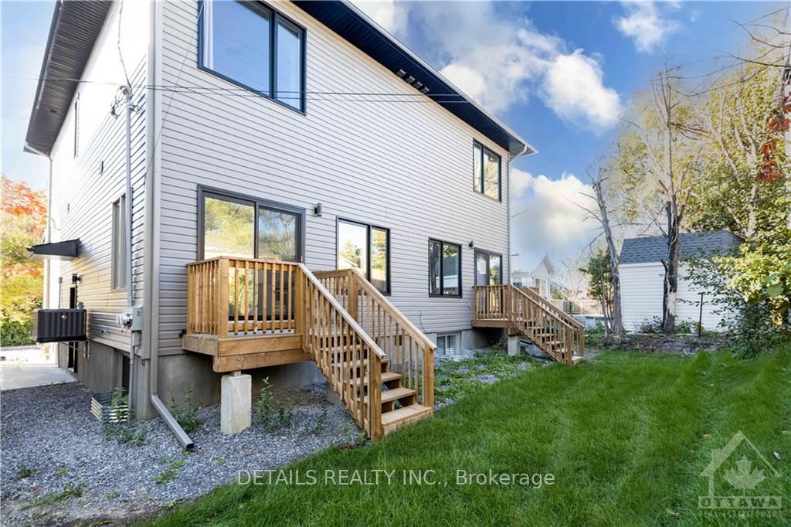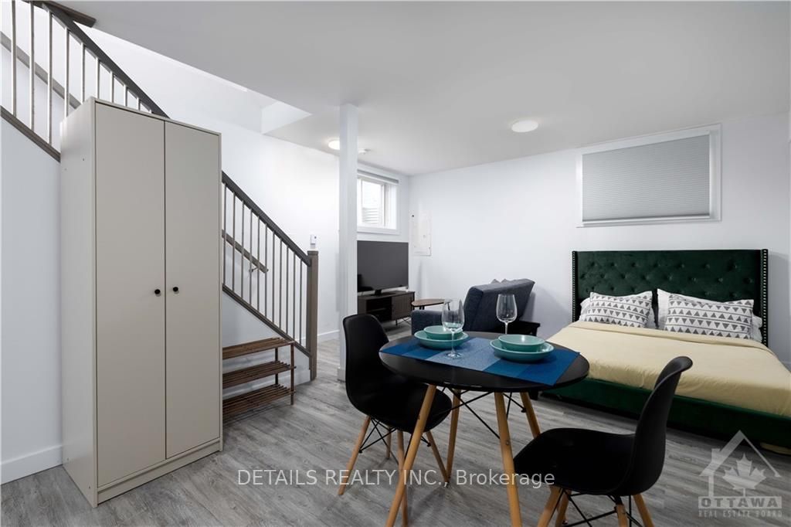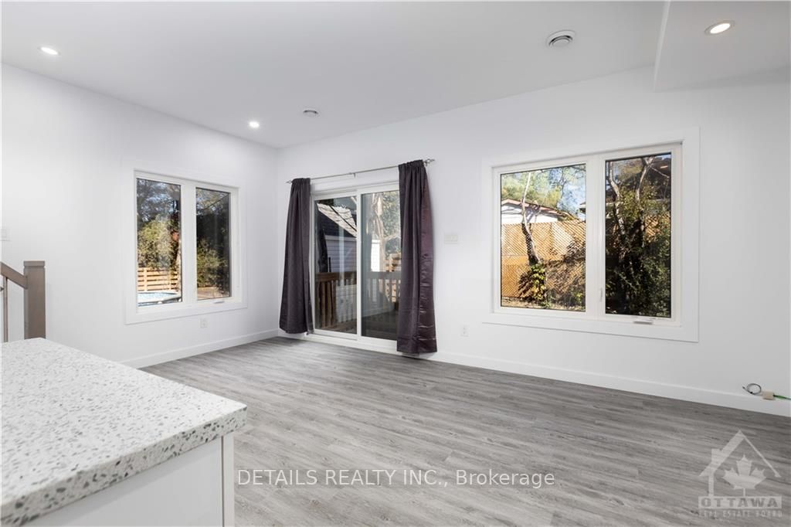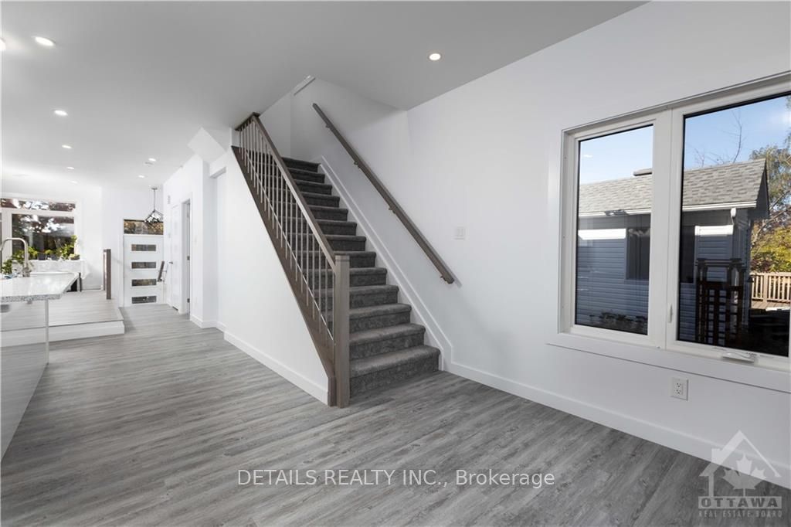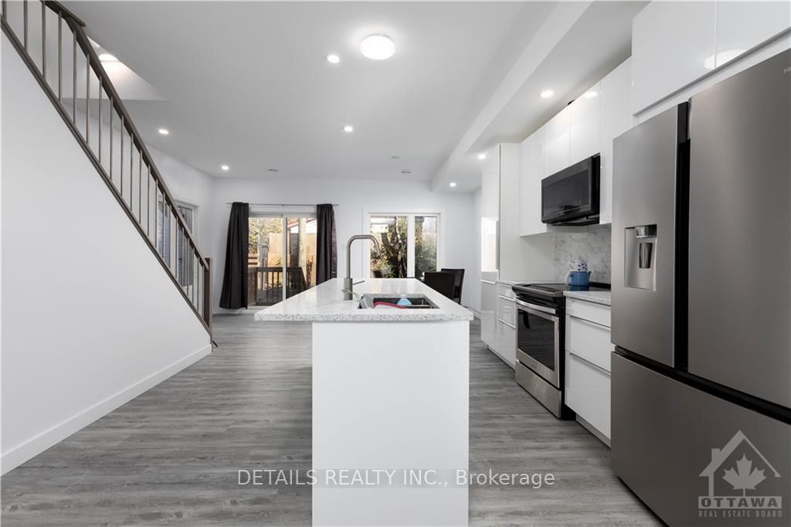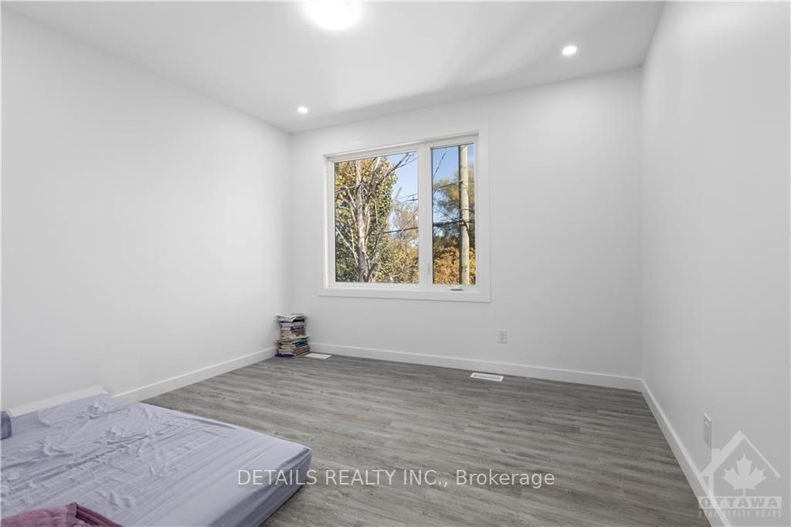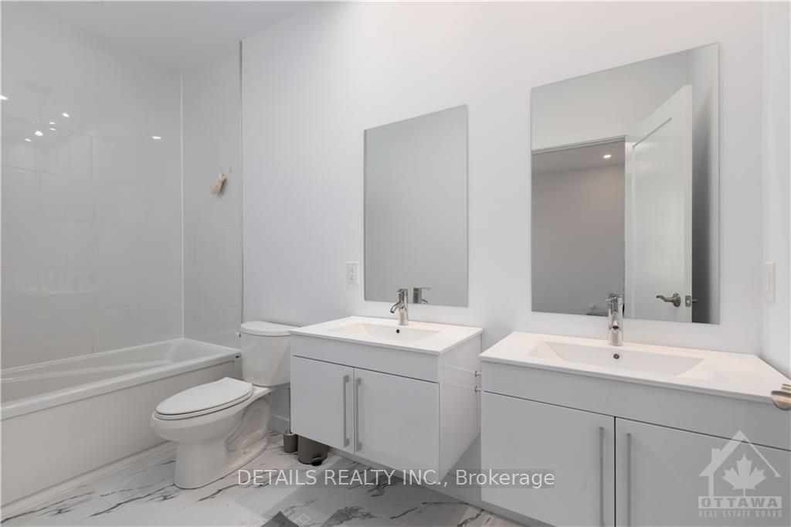$849,900
Available - For Sale
Listing ID: X9524164
149 LONGPRE St , Vanier and Kingsview Park, K1L 7J5, Ontario
| Flooring: Tile, Flooring: Vinyl, Stunning 2022-Built Semi-Detached Home with Legal Basement Unit: Perfect for Investors and First-Time Buyers. perfectly situated in a prime location near the University of Ottawa, downtown Ottawa, and just a short stroll to Beechwood's vibrant amenities, the Ottawa River bike path, and Rockcliffe Park. Main Unit Features: Spacious Living: Enjoy an elegant foyer leading to an open-concept kitchen, dining, and living area, seamlessly connecting to a perfectly-sized backyard through patio doors. The second floor boasts a luxurious master bedroom complete with a walk-in closet and ensuite, along with two additional bedrooms and a second full bathroom. A dedicated laundry room on the second floor adds to the home's practicality, along with a convenient main floor powder room. Basement Unit income Potential: This legal bachelor apartment features a full kitchen, cozy living area, above-ground windows for natural light, and in-unit laundry, making it ideal for rental income or guests. |
| Price | $849,900 |
| Taxes: | $6800.00 |
| Address: | 149 LONGPRE St , Vanier and Kingsview Park, K1L 7J5, Ontario |
| Lot Size: | 21.94 x 85.89 (Feet) |
| Directions/Cross Streets: | Head northeast on Beechwood Ave./Ottawa Regional Rd 44 toward Chapleau Ave. Turn right onto Marier A |
| Rooms: | 1 |
| Rooms +: | 0 |
| Bedrooms: | 3 |
| Bedrooms +: | 0 |
| Kitchens: | 0 |
| Kitchens +: | 0 |
| Family Room: | N |
| Basement: | Finished, Full |
| Property Type: | Semi-Detached |
| Style: | 2-Storey |
| Exterior: | Other |
| Garage Type: | Attached |
| Pool: | None |
| Other Structures: | Aux Residences |
| Property Features: | Public Trans |
| Heat Source: | Gas |
| Heat Type: | Forced Air |
| Central Air Conditioning: | Central Air |
| Sewers: | Sewers |
| Water: | Municipal |
| Utilities-Gas: | Y |
$
%
Years
This calculator is for demonstration purposes only. Always consult a professional
financial advisor before making personal financial decisions.
| Although the information displayed is believed to be accurate, no warranties or representations are made of any kind. |
| DETAILS REALTY INC. |
|
|

Dir:
1-866-382-2968
Bus:
416-548-7854
Fax:
416-981-7184
| Book Showing | Email a Friend |
Jump To:
At a Glance:
| Type: | Freehold - Semi-Detached |
| Area: | Ottawa |
| Municipality: | Vanier and Kingsview Park |
| Neighbourhood: | 3402 - Vanier |
| Style: | 2-Storey |
| Lot Size: | 21.94 x 85.89(Feet) |
| Tax: | $6,800 |
| Beds: | 3 |
| Baths: | 4 |
| Pool: | None |
Locatin Map:
Payment Calculator:
- Color Examples
- Green
- Black and Gold
- Dark Navy Blue And Gold
- Cyan
- Black
- Purple
- Gray
- Blue and Black
- Orange and Black
- Red
- Magenta
- Gold
- Device Examples






