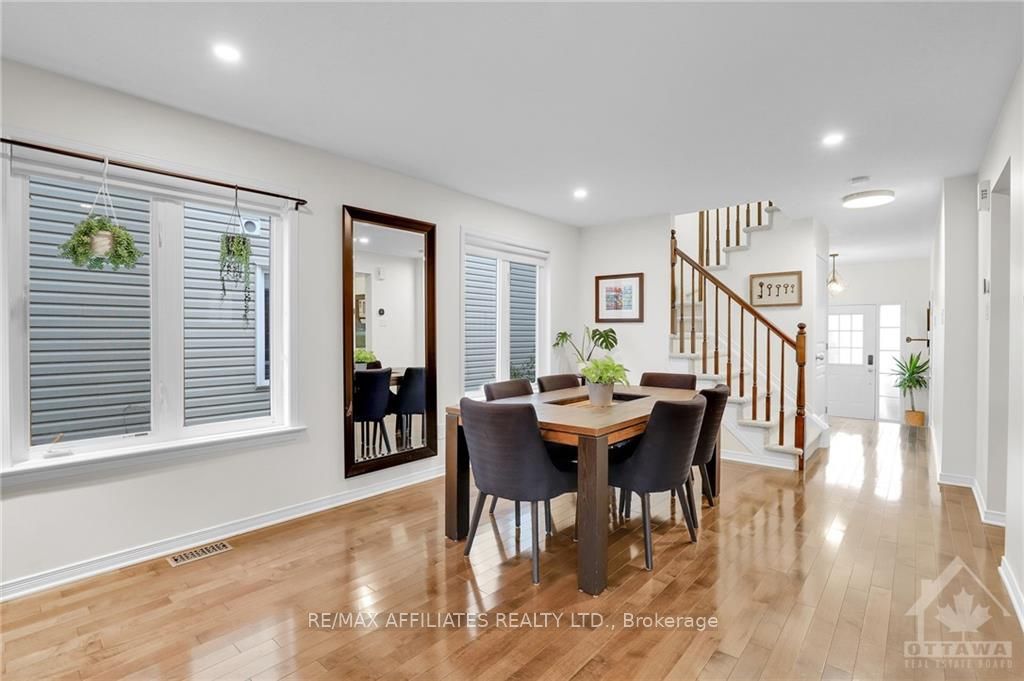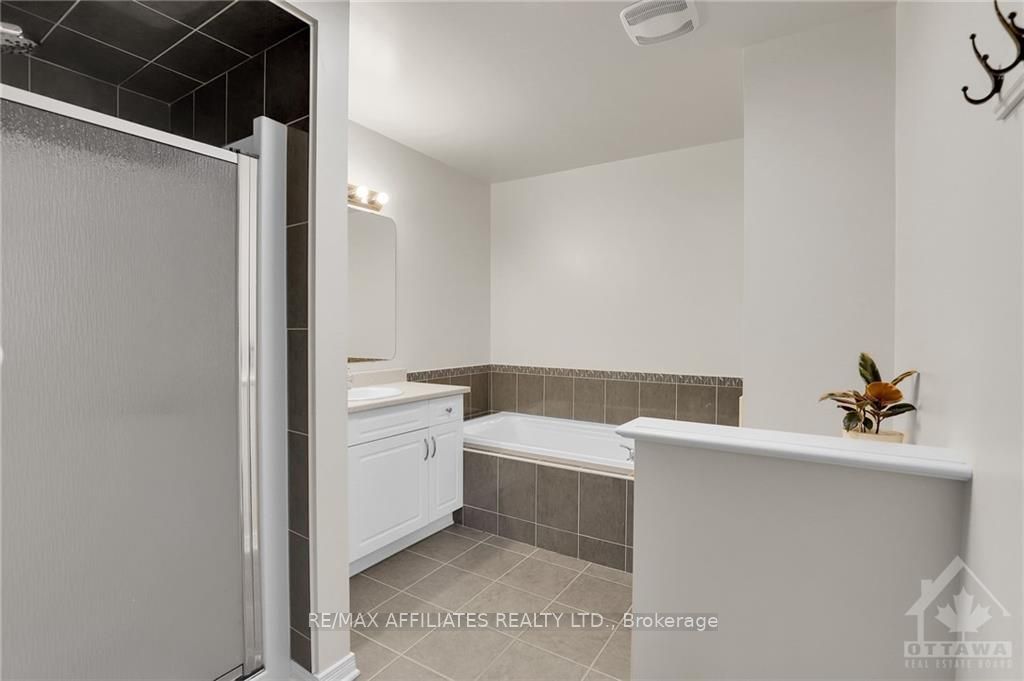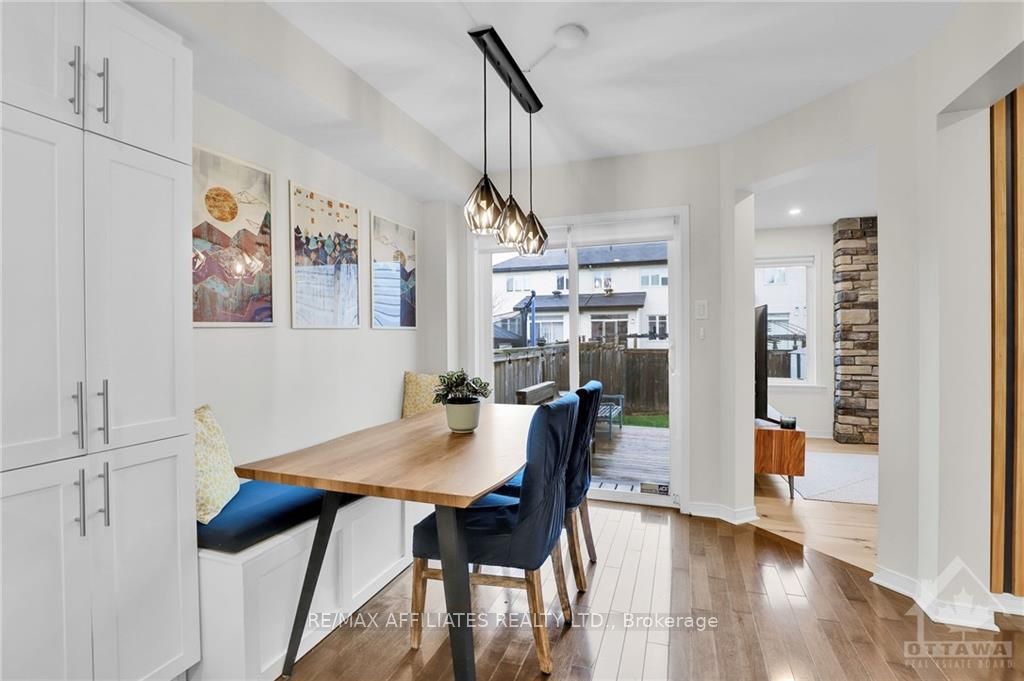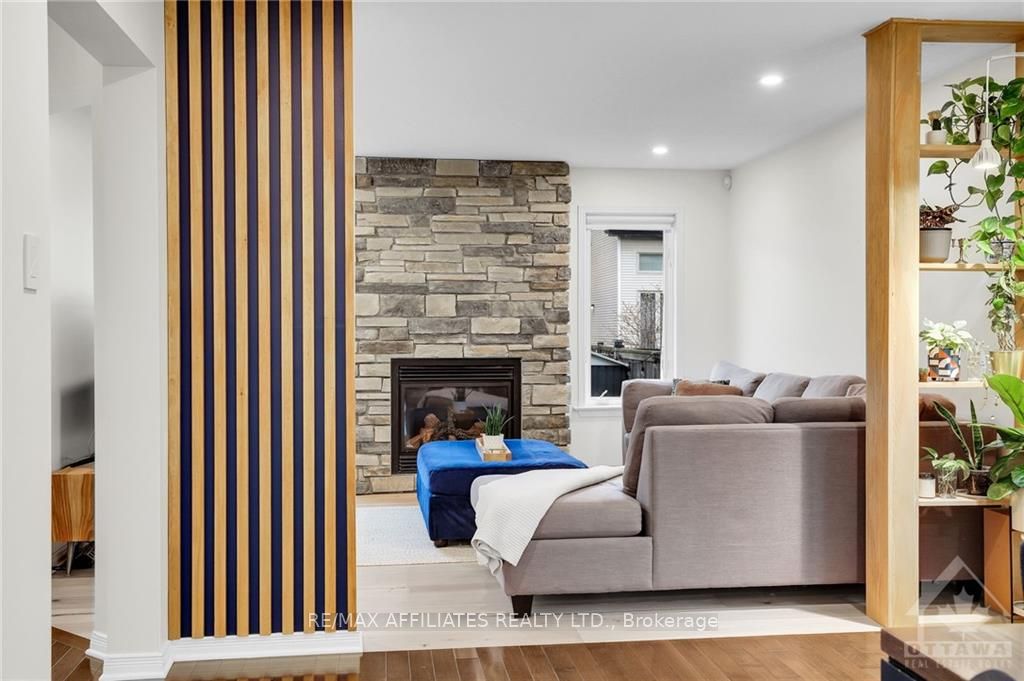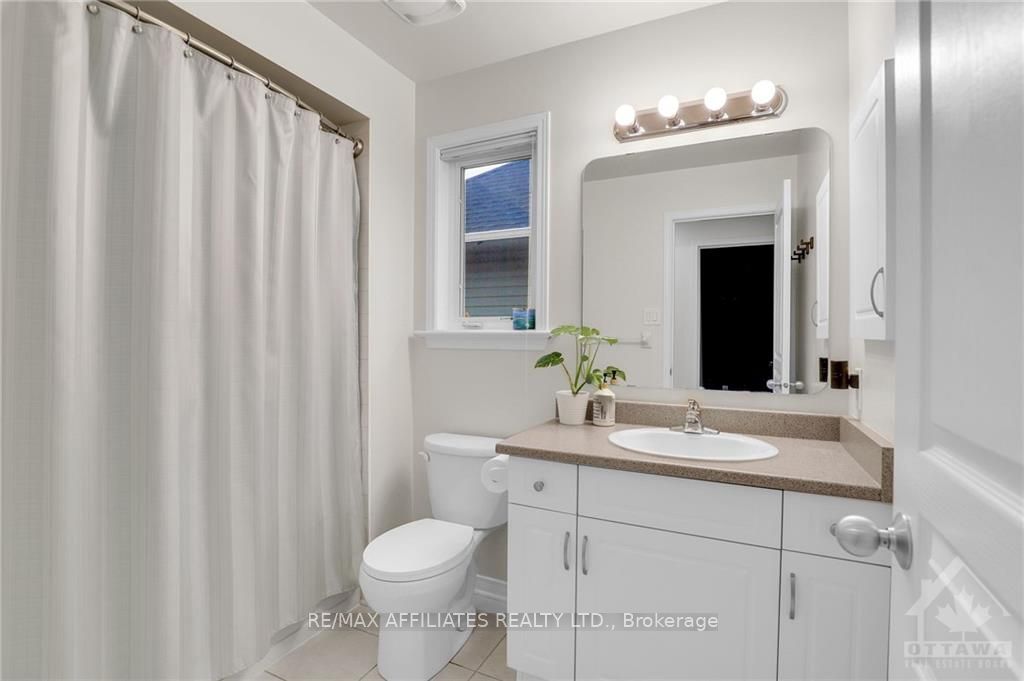$659,900
Available - For Sale
Listing ID: X10410977
515 FORDELL Ave , Kanata, K2W 0B5, Ontario
| Flooring: Tile, Welcome to this updated & move-in-ready End Unit townhouse located on a quiet street offering over 2,100 sq/ft of living space! The open-concept main floor features tons of windows to bring in natural light, hwd floors & wide foyer. The large dining room leads to your modernized living room w/ engineered hwd floors & gas fireplace w/ stone accent wall. Your renovated & magazine-worthy Chef's kitchen showcases Quartz countertops, Country sink, SS appliances, Gas stove, stylish backsplash & eat-in area w/ B/I bench. The 2nd level hosts 2 big secondary bedrooms, main bathroom, laundry, flexible loft area & spacious primary retreat w/ walk-in closet & spa-like ensuite w/ soaker tub & stand-up shower. The basement has a sizeable family room (w/ space to finish a 4th bedroom) as well as a 2pc bathroom & storage area. The fully fenced backyard has a new shed & large deck where you'll entertain friends. Close to top-rated schools, multiple parks, Richcraft Center & Highlands Conservation area!, Flooring: Hardwood, Flooring: Carpet Wall To Wall |
| Price | $659,900 |
| Taxes: | $4105.00 |
| Address: | 515 FORDELL Ave , Kanata, K2W 0B5, Ontario |
| Lot Size: | 27.00 x 104.99 (Feet) |
| Directions/Cross Streets: | March Rd North, Right on Maxwell Bridge Rd. Left on Fordell Ave...Home is on right |
| Rooms: | 14 |
| Rooms +: | 3 |
| Bedrooms: | 3 |
| Bedrooms +: | 0 |
| Kitchens: | 1 |
| Kitchens +: | 0 |
| Family Room: | Y |
| Basement: | Finished, Full |
| Property Type: | Att/Row/Twnhouse |
| Style: | 2-Storey |
| Exterior: | Brick, Other |
| Garage Type: | Attached |
| Pool: | None |
| Property Features: | Fenced Yard, Park, Public Transit |
| Fireplace/Stove: | Y |
| Heat Source: | Gas |
| Heat Type: | Forced Air |
| Central Air Conditioning: | Central Air |
| Sewers: | Sewers |
| Water: | Municipal |
| Utilities-Gas: | Y |
$
%
Years
This calculator is for demonstration purposes only. Always consult a professional
financial advisor before making personal financial decisions.
| Although the information displayed is believed to be accurate, no warranties or representations are made of any kind. |
| RE/MAX AFFILIATES REALTY LTD. |
|
|

Dir:
1-866-382-2968
Bus:
416-548-7854
Fax:
416-981-7184
| Virtual Tour | Book Showing | Email a Friend |
Jump To:
At a Glance:
| Type: | Freehold - Att/Row/Twnhouse |
| Area: | Ottawa |
| Municipality: | Kanata |
| Neighbourhood: | 9008 - Kanata - Morgan's Grant/South March |
| Style: | 2-Storey |
| Lot Size: | 27.00 x 104.99(Feet) |
| Tax: | $4,105 |
| Beds: | 3 |
| Baths: | 4 |
| Fireplace: | Y |
| Pool: | None |
Locatin Map:
Payment Calculator:
- Color Examples
- Green
- Black and Gold
- Dark Navy Blue And Gold
- Cyan
- Black
- Purple
- Gray
- Blue and Black
- Orange and Black
- Red
- Magenta
- Gold
- Device Examples

