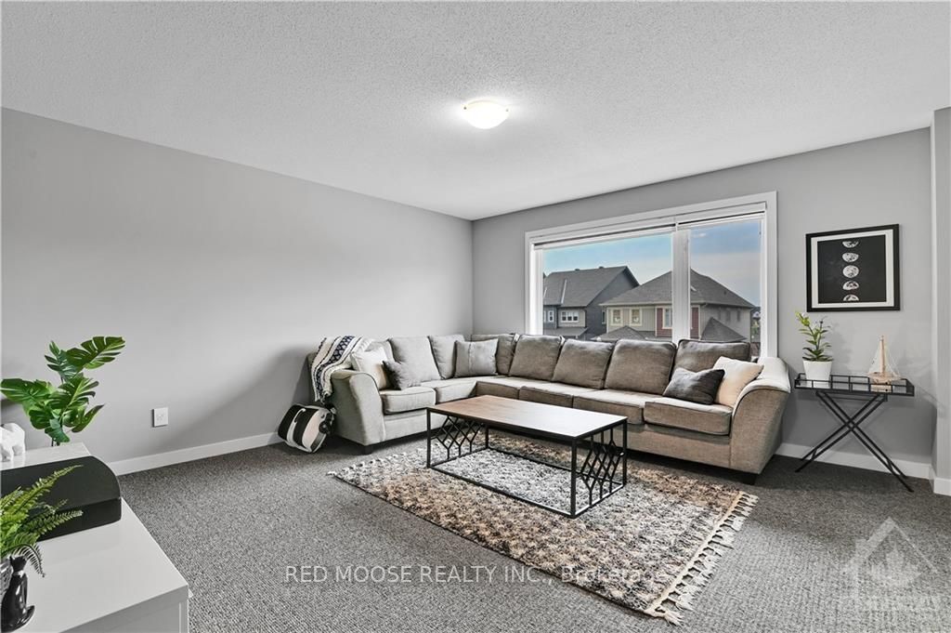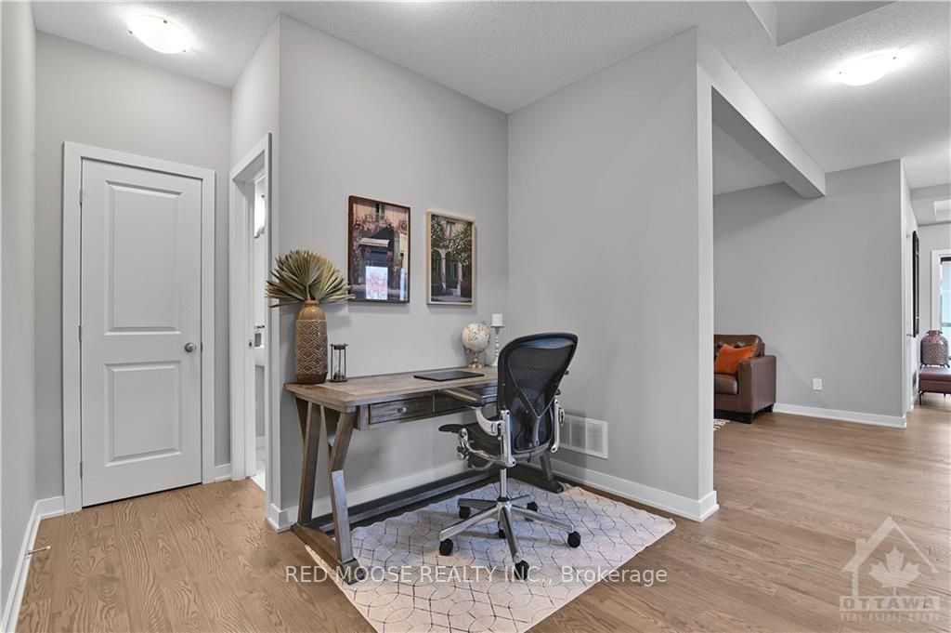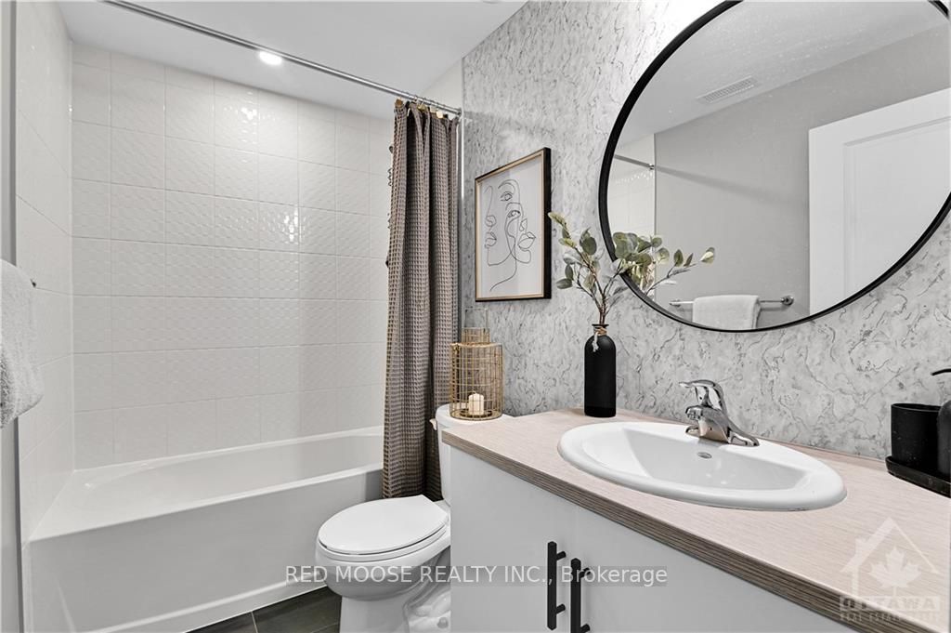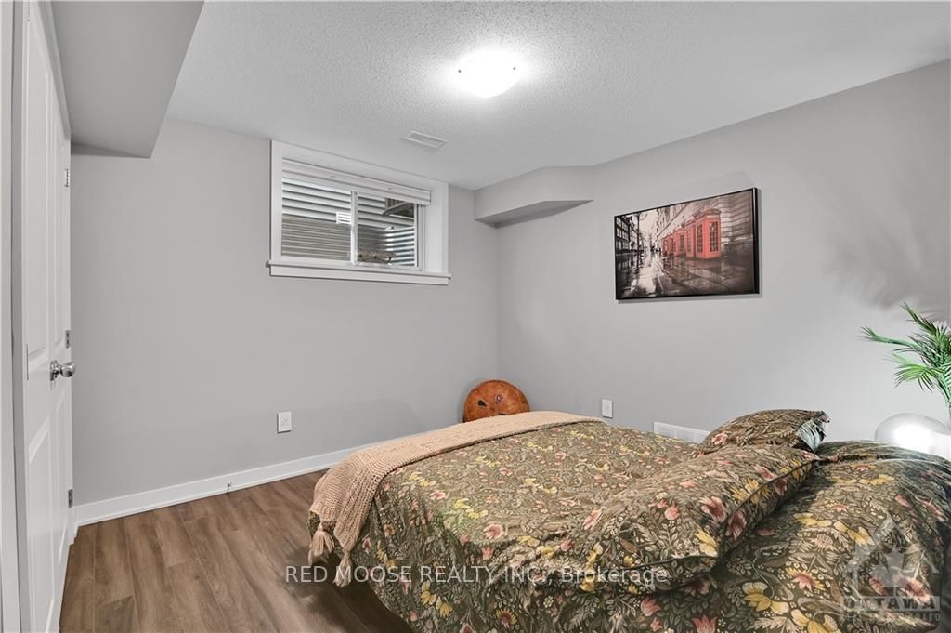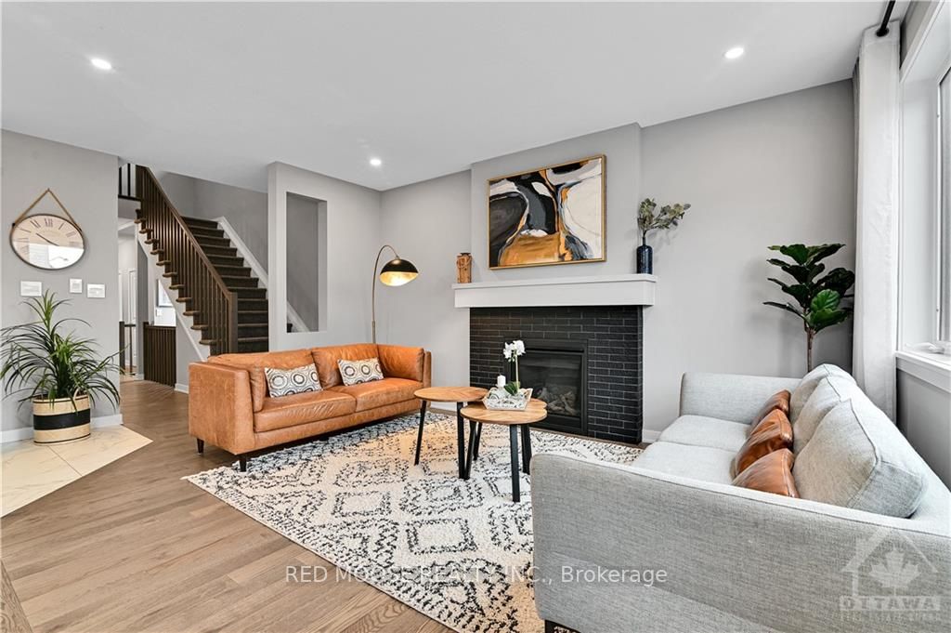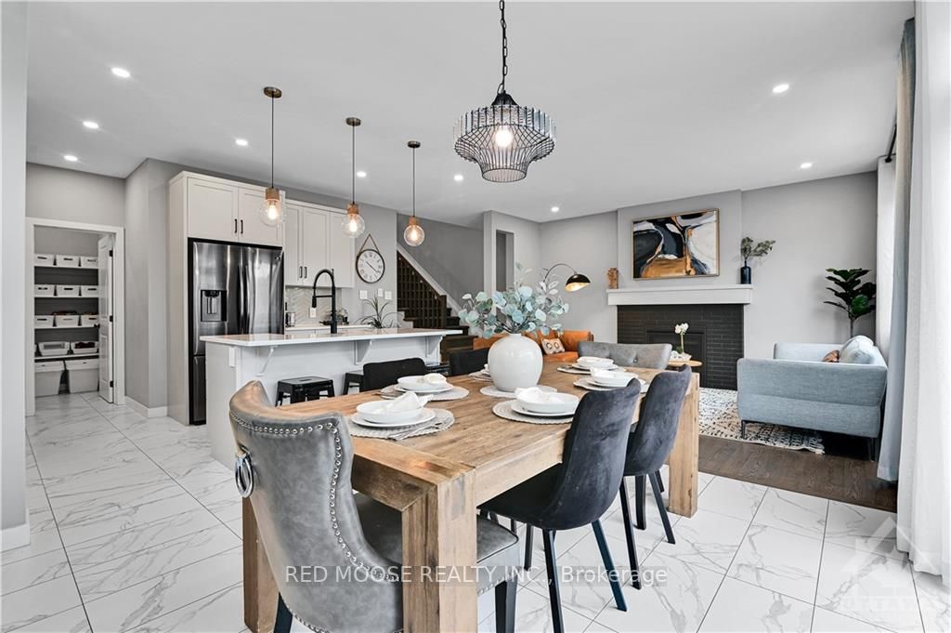$1,074,500
Available - For Sale
Listing ID: X10410815
30 ARIDUS Cres , Stittsville - Munster - Richmond, K2S 2L4, Ontario
| Flooring: Tile, Flooring: Carpet W/W & Mixed, Open House Sat Nov 9th 2-4pm. In the desirable community of Edenwylde sits this gorgeous 5 bed 4 bath corner lot home w/ no details missed. Over 125K in upgrades! The spacious & bright build from Cardel, The Cordero model truly offers it all. Meticulously maintained, step inside through the foyer into the functional layout for all families. Welcomed by a large separate living rm, past a creative nook that is perfect for a home office or homework area for the kids. At the rear of the main floor sits an open concept family rm, dining rm, & kitchen. The kitchen is a chef's dream complete with SS appliances, gas stove, modern herringbone backsplash, quartz counters, & large pantry. Upstairs you will find 4 great sized bedrooms including primary suite w/ beautiful ensuite & walk-in closet, as well as a massive bonus family rm. The finished lower level doesn't disappoint w/ large rec room, 5th bedrm & full bath. Partly finished furnace rm great for a home gym. Landscaped front and back!, Flooring: Laminate |
| Price | $1,074,500 |
| Taxes: | $6200.00 |
| Address: | 30 ARIDUS Cres , Stittsville - Munster - Richmond, K2S 2L4, Ontario |
| Lot Size: | 47.34 x 98.30 (Feet) |
| Directions/Cross Streets: | Fernbank Rd. to Edenwylde Dr, right on Hickstead Way, left on Aridus Cres. |
| Rooms: | 15 |
| Rooms +: | 5 |
| Bedrooms: | 4 |
| Bedrooms +: | 1 |
| Kitchens: | 1 |
| Kitchens +: | 0 |
| Family Room: | Y |
| Basement: | Finished, Full |
| Property Type: | Detached |
| Style: | 2-Storey |
| Exterior: | Brick, Other |
| Garage Type: | Attached |
| Pool: | None |
| Property Features: | Fenced Yard, Park, Public Transit |
| Fireplace/Stove: | Y |
| Heat Source: | Gas |
| Heat Type: | Forced Air |
| Central Air Conditioning: | Central Air |
| Sewers: | Sewers |
| Water: | Municipal |
| Utilities-Gas: | Y |
$
%
Years
This calculator is for demonstration purposes only. Always consult a professional
financial advisor before making personal financial decisions.
| Although the information displayed is believed to be accurate, no warranties or representations are made of any kind. |
| RED MOOSE REALTY INC. |
|
|

Dir:
1-866-382-2968
Bus:
416-548-7854
Fax:
416-981-7184
| Virtual Tour | Book Showing | Email a Friend |
Jump To:
At a Glance:
| Type: | Freehold - Detached |
| Area: | Ottawa |
| Municipality: | Stittsville - Munster - Richmond |
| Neighbourhood: | 8207 - Remainder of Stittsville & Area |
| Style: | 2-Storey |
| Lot Size: | 47.34 x 98.30(Feet) |
| Tax: | $6,200 |
| Beds: | 4+1 |
| Baths: | 4 |
| Fireplace: | Y |
| Pool: | None |
Locatin Map:
Payment Calculator:
- Color Examples
- Green
- Black and Gold
- Dark Navy Blue And Gold
- Cyan
- Black
- Purple
- Gray
- Blue and Black
- Orange and Black
- Red
- Magenta
- Gold
- Device Examples

