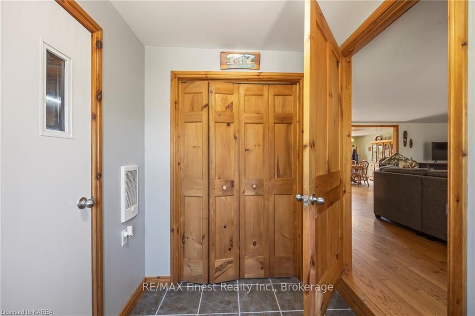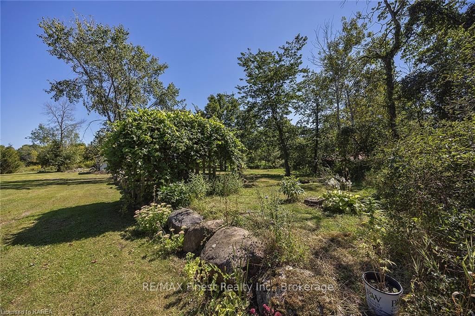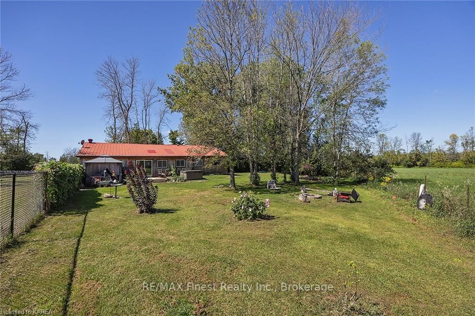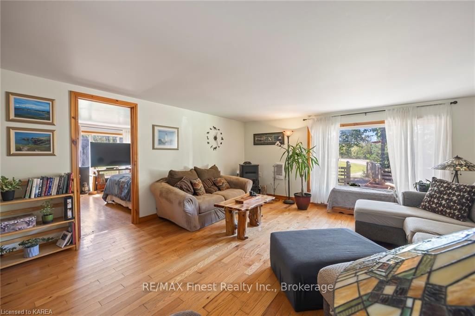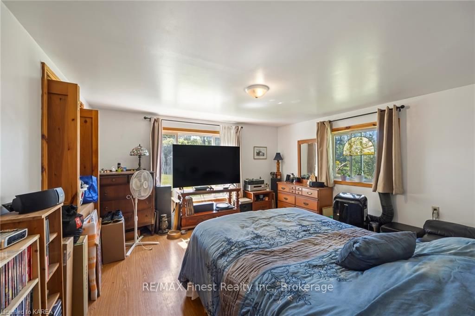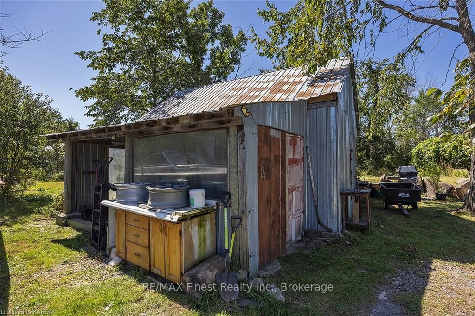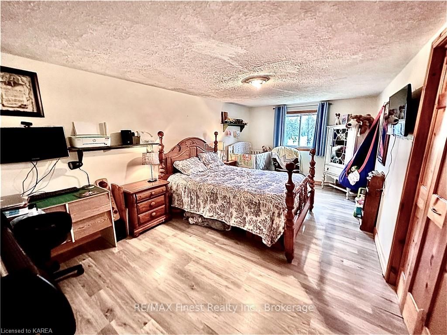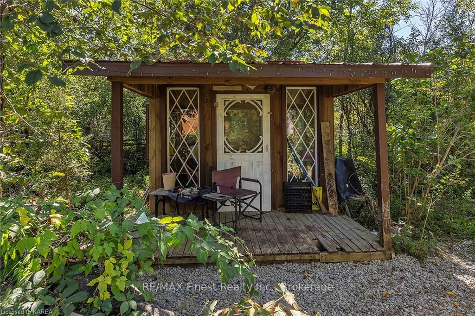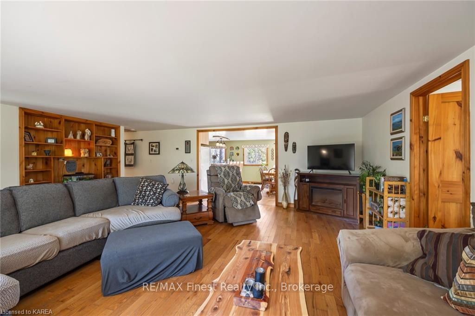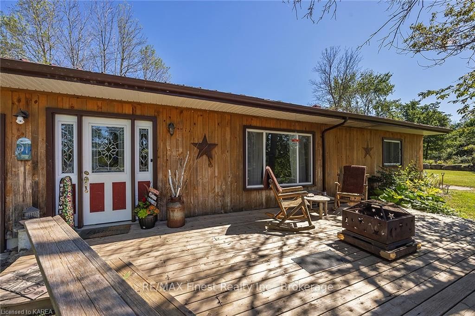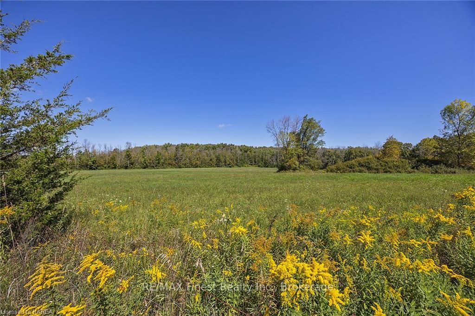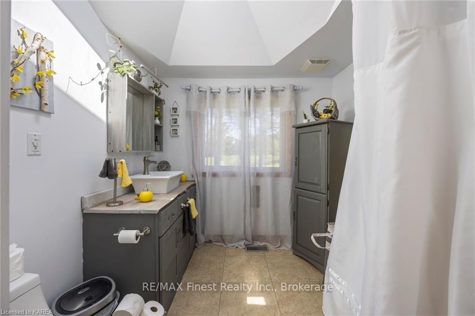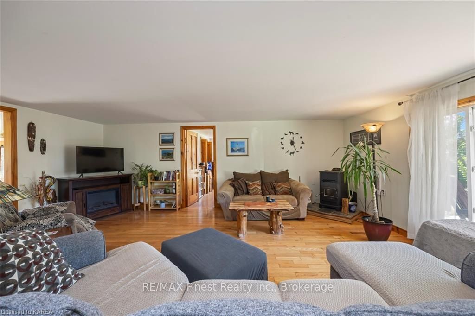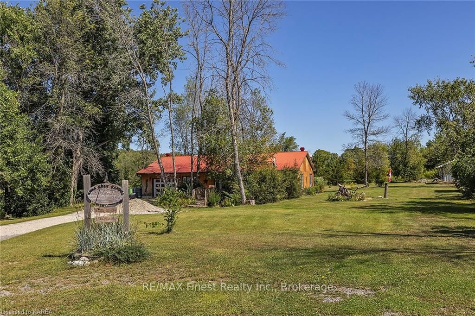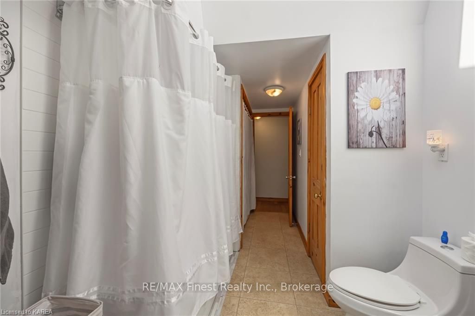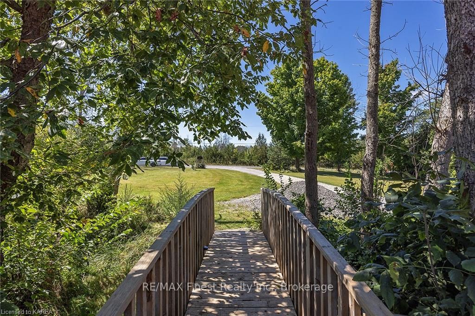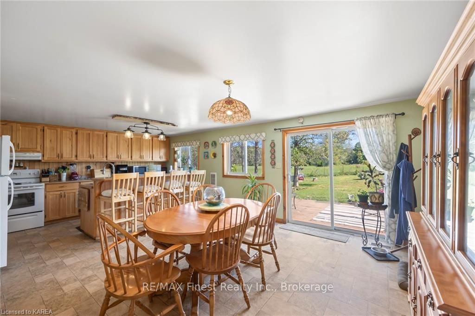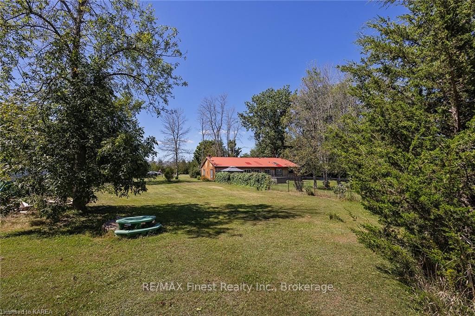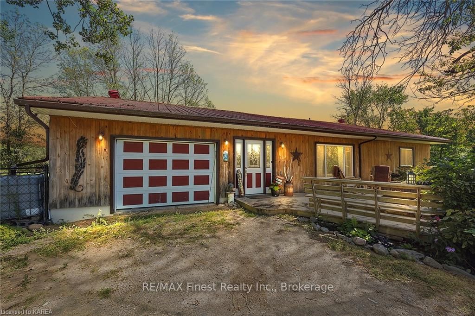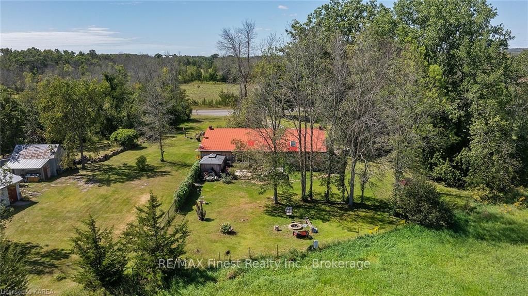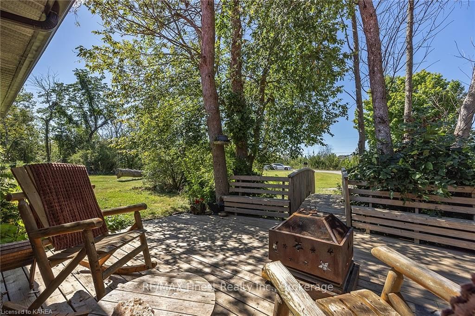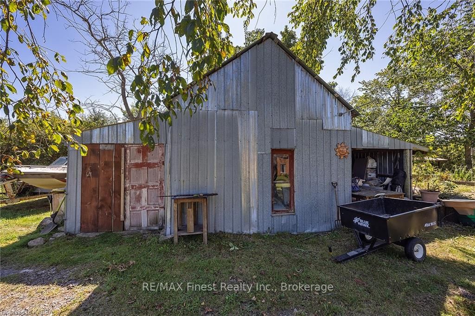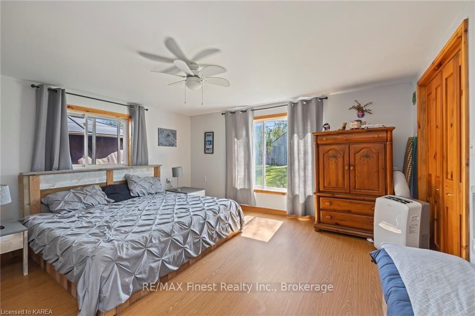$549,000
Available - For Sale
Listing ID: X9413260
1743 COUNTY ROAD 27 , Stone Mills, K0K 2S0, Ontario
| Discover this lovely 3-bedroom, 2-bathroom country home nestled on a spacious 1.4-acre lot just outside Centreville. Surrounded by natural beauty, this property offers unparalleled privacy and a serene setting. The single level open-concept layout is complemented by large windows that flood the space with natural light, creating a bright and inviting atmosphere throughout. The beautiful wood flooring throughout the main living space creates a timeless look that pairs perfectly with the homes gorgeous wood exterior. The beautiful eat-in kitchen is a chef's delight, featuring a large island with seating, perfect for entertaining or casual family meals. The home's gorgeous exterior and metal roof provide both durability and rustic charm, blending seamlessly with the surrounding landscape. The property includes multiple outbuildings, which can be used for workshop, storage and a off grid bunkie. With ample space for outdoor activities and enjoying nature, this property is an ideal retreat for those seeking peace and tranquility without sacrificing modern comforts. Hot tub being serviced, furnace replaced 2017. Don't miss the opportunity to make this private oasis your own! |
| Price | $549,000 |
| Taxes: | $3032.25 |
| Assessment: | $216000 |
| Assessment Year: | 2014 |
| Address: | 1743 COUNTY ROAD 27 , Stone Mills, K0K 2S0, Ontario |
| Acreage: | .50-1.99 |
| Directions/Cross Streets: | Heading north on County Road 27 property is on the right |
| Rooms: | 9 |
| Rooms +: | 0 |
| Bedrooms: | 3 |
| Bedrooms +: | 0 |
| Kitchens: | 1 |
| Kitchens +: | 0 |
| Basement: | Part Bsmt, Unfinished |
| Approximatly Age: | 31-50 |
| Property Type: | Detached |
| Style: | Bungalow |
| Exterior: | Board/Batten |
| Garage Type: | Attached |
| (Parking/)Drive: | Pvt Double |
| Drive Parking Spaces: | 8 |
| Pool: | None |
| Other Structures: | Barn, Workshop |
| Approximatly Age: | 31-50 |
| Fireplace/Stove: | Y |
| Heat Source: | Propane |
| Heat Type: | Forced Air |
| Central Air Conditioning: | None |
| Elevator Lift: | N |
| Sewers: | Septic |
| Water Supply Types: | Drilled Well |
| Utilities-Hydro: | A |
$
%
Years
This calculator is for demonstration purposes only. Always consult a professional
financial advisor before making personal financial decisions.
| Although the information displayed is believed to be accurate, no warranties or representations are made of any kind. |
| RE/MAX Finest Realty Inc., Brokerage |
|
|

Dir:
1-866-382-2968
Bus:
416-548-7854
Fax:
416-981-7184
| Book Showing | Email a Friend |
Jump To:
At a Glance:
| Type: | Freehold - Detached |
| Area: | Lennox & Addington |
| Municipality: | Stone Mills |
| Neighbourhood: | Stone Mills |
| Style: | Bungalow |
| Approximate Age: | 31-50 |
| Tax: | $3,032.25 |
| Beds: | 3 |
| Baths: | 2 |
| Fireplace: | Y |
| Pool: | None |
Locatin Map:
Payment Calculator:
- Color Examples
- Green
- Black and Gold
- Dark Navy Blue And Gold
- Cyan
- Black
- Purple
- Gray
- Blue and Black
- Orange and Black
- Red
- Magenta
- Gold
- Device Examples

