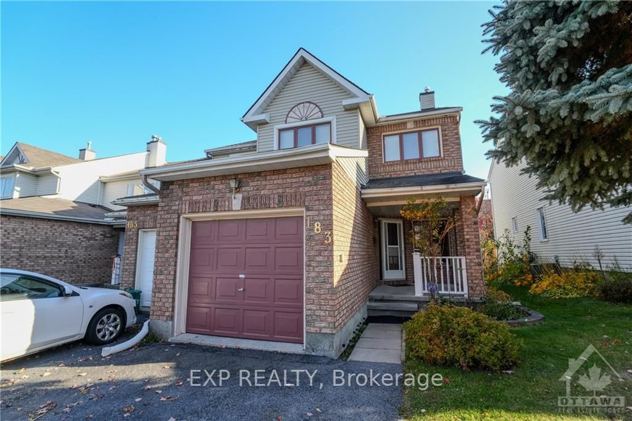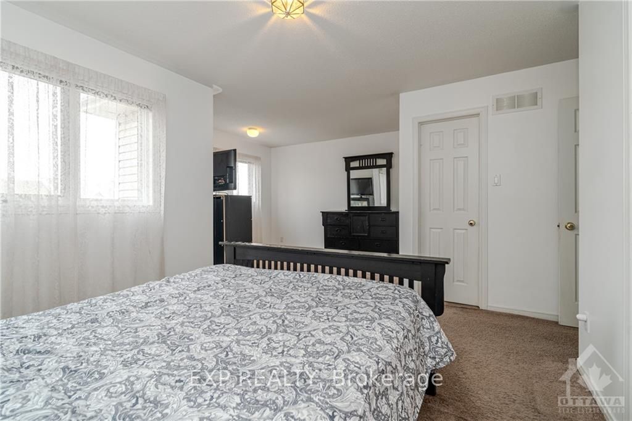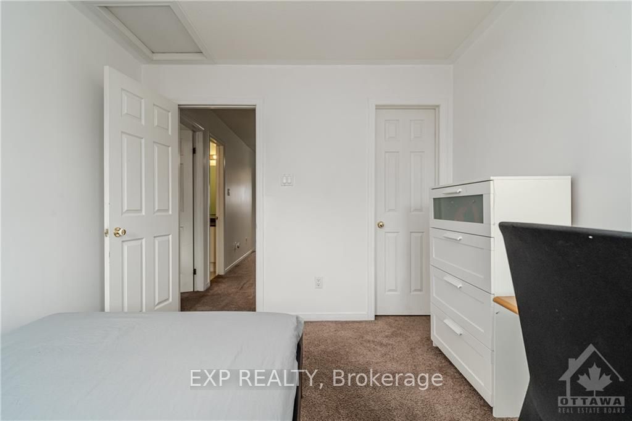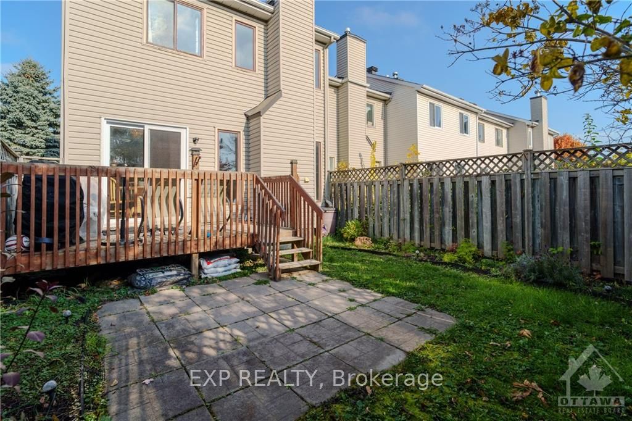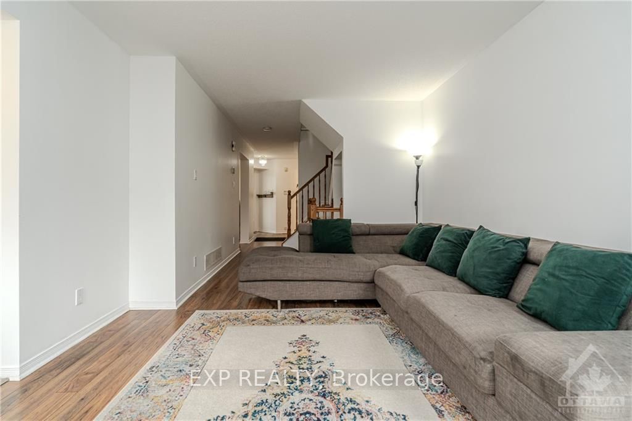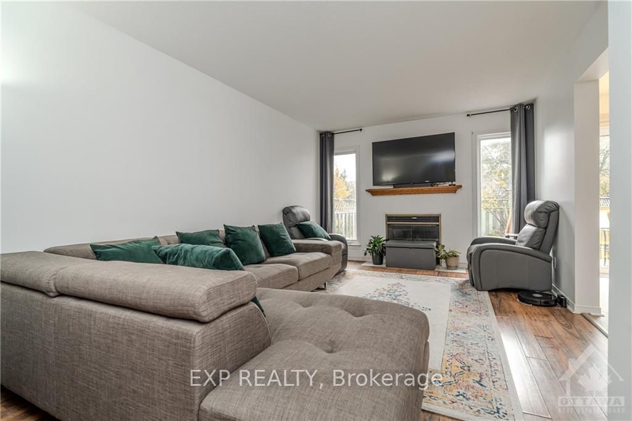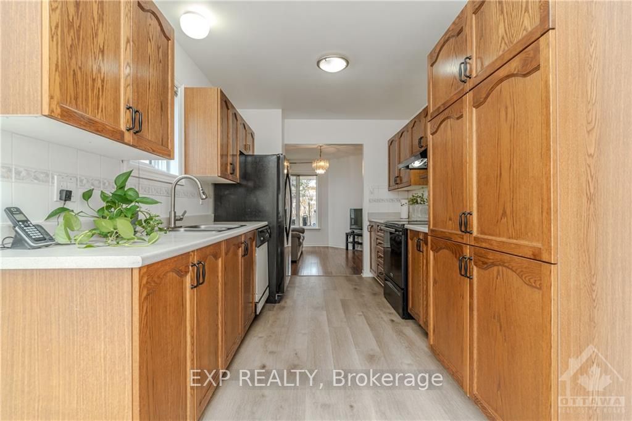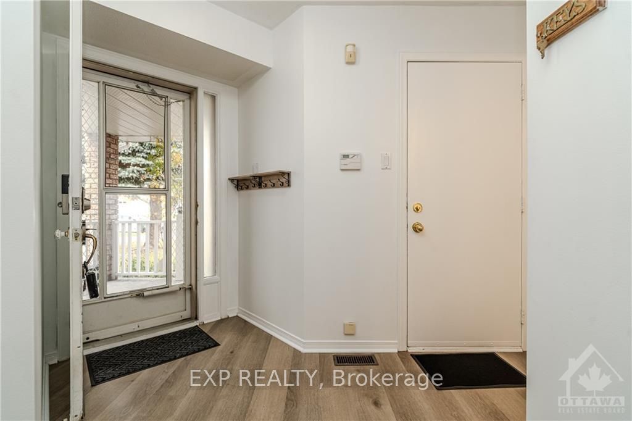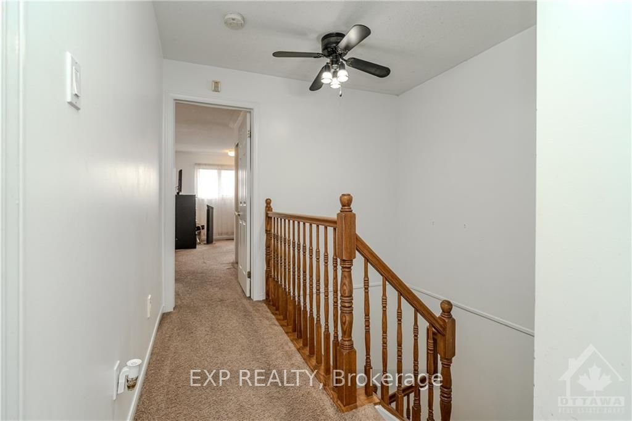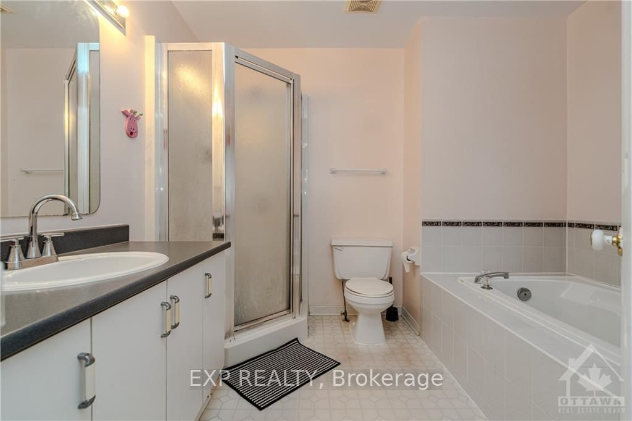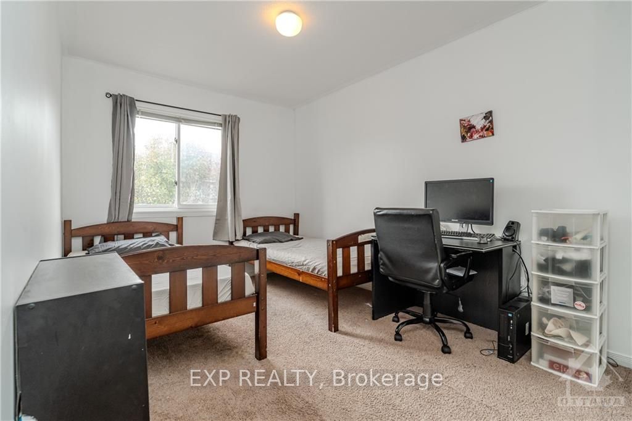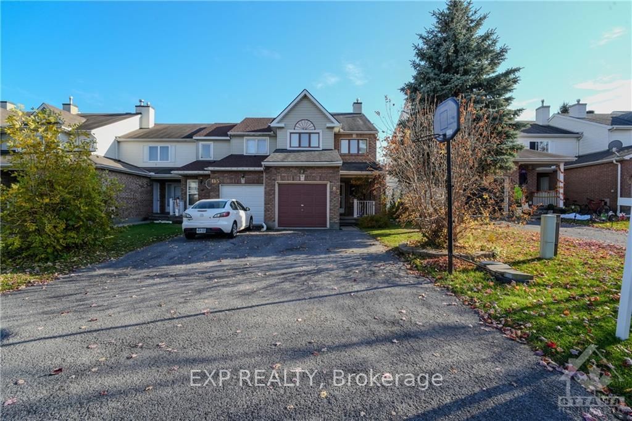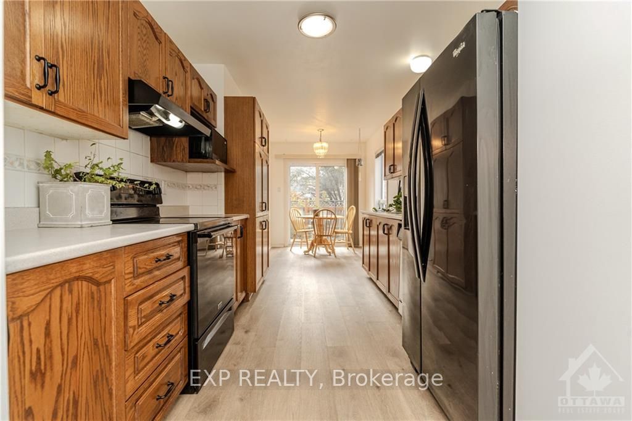$569,900
Available - For Sale
Listing ID: X9523732
183 MARKLAND Cres , Barrhaven, K2G 6B7, Ontario
| Flooring: Hardwood, Flooring: Carpet W/W & Mixed, Stunning End Unit! This beautifully maintained home features a new AC, new Furnace in 2024, and new flooring on the main level 2024, freshly new paint throughout 2024 and new faucets throughout. On the main level, along with a private backyard and spacious deck, perfect for outdoor relaxation. Inside, you'll find two walk-in closets and a generously sized second bathroom on the second floor. The master bedroom includes a large bump out to fit a desk/office. Enjoy cozy evenings by the natural gas fireplace in the living room, and take advantage of the large finished basement rec room, which includes a separate storage area. The yard is fully fenced with an abundance of perennials ready to bloom. Move in ready! Updates include a roof (2009), rear yard fencing (2009), new kitchen window and patio door (2024). Come book your showing today!, Flooring: Ceramic |
| Price | $569,900 |
| Taxes: | $3660.00 |
| Address: | 183 MARKLAND Cres , Barrhaven, K2G 6B7, Ontario |
| Lot Size: | 26.81 x 107.35 (Feet) |
| Directions/Cross Streets: | Stoneway Drive to Lewiston Avenue to Markland Crescent. |
| Rooms: | 12 |
| Rooms +: | 3 |
| Bedrooms: | 3 |
| Bedrooms +: | 0 |
| Kitchens: | 1 |
| Kitchens +: | 0 |
| Family Room: | N |
| Basement: | Finished, Full |
| Property Type: | Att/Row/Twnhouse |
| Style: | 2-Storey |
| Exterior: | Brick, Vinyl Siding |
| Garage Type: | Attached |
| Pool: | None |
| Property Features: | Fenced Yard, Public Transit, School Bus Route |
| Fireplace/Stove: | Y |
| Heat Source: | Gas |
| Heat Type: | Forced Air |
| Central Air Conditioning: | Central Air |
| Sewers: | Sewers |
| Water: | Municipal |
| Utilities-Gas: | Y |
$
%
Years
This calculator is for demonstration purposes only. Always consult a professional
financial advisor before making personal financial decisions.
| Although the information displayed is believed to be accurate, no warranties or representations are made of any kind. |
| EXP REALTY |
|
|

Dir:
1-866-382-2968
Bus:
416-548-7854
Fax:
416-981-7184
| Virtual Tour | Book Showing | Email a Friend |
Jump To:
At a Glance:
| Type: | Freehold - Att/Row/Twnhouse |
| Area: | Ottawa |
| Municipality: | Barrhaven |
| Neighbourhood: | 7710 - Barrhaven East |
| Style: | 2-Storey |
| Lot Size: | 26.81 x 107.35(Feet) |
| Tax: | $3,660 |
| Beds: | 3 |
| Baths: | 3 |
| Fireplace: | Y |
| Pool: | None |
Locatin Map:
Payment Calculator:
- Color Examples
- Green
- Black and Gold
- Dark Navy Blue And Gold
- Cyan
- Black
- Purple
- Gray
- Blue and Black
- Orange and Black
- Red
- Magenta
- Gold
- Device Examples

