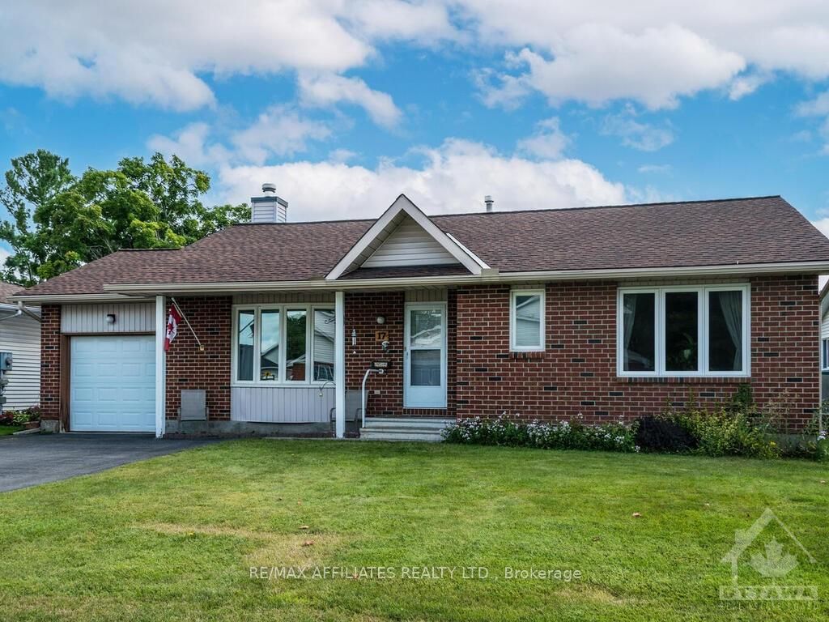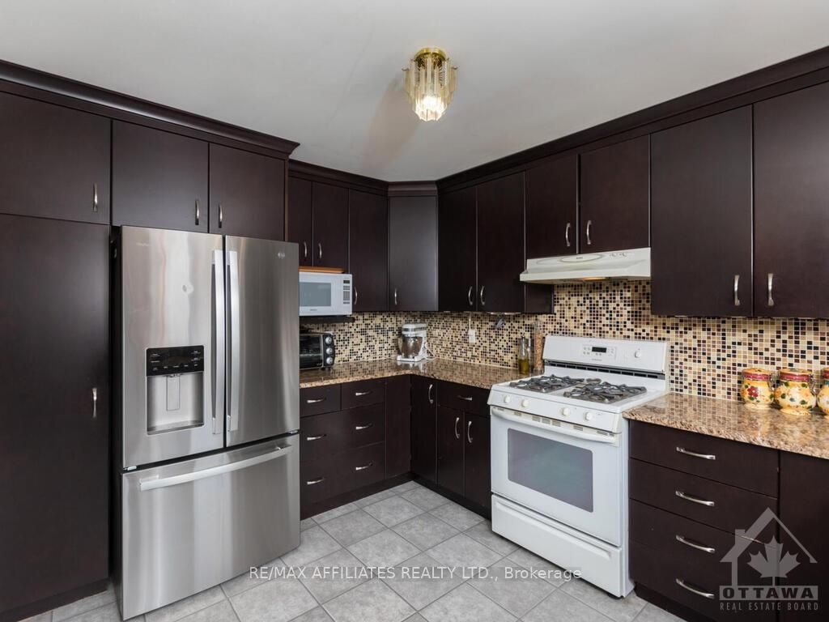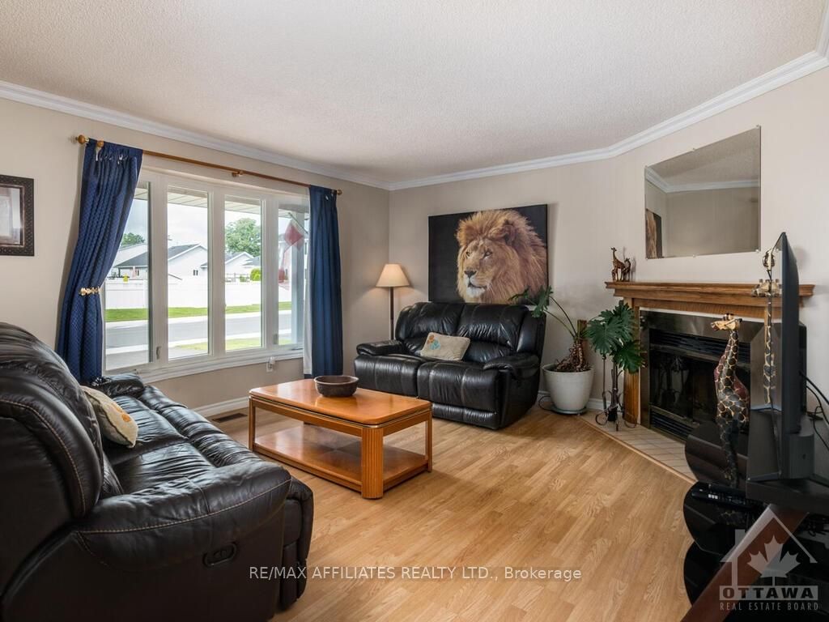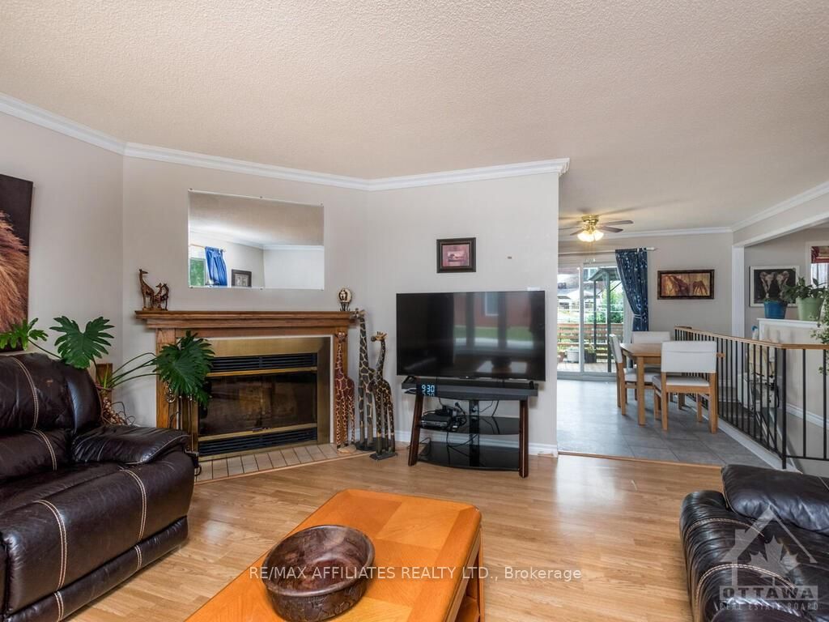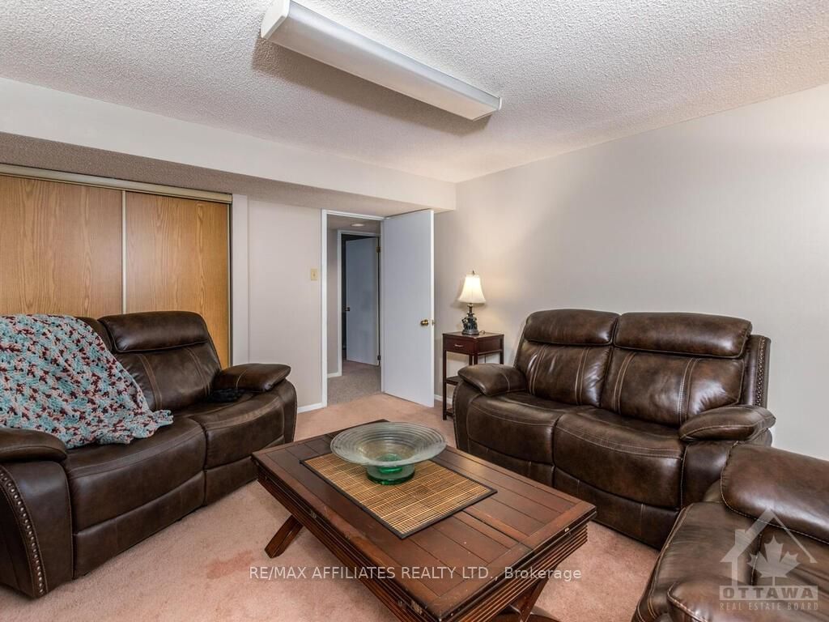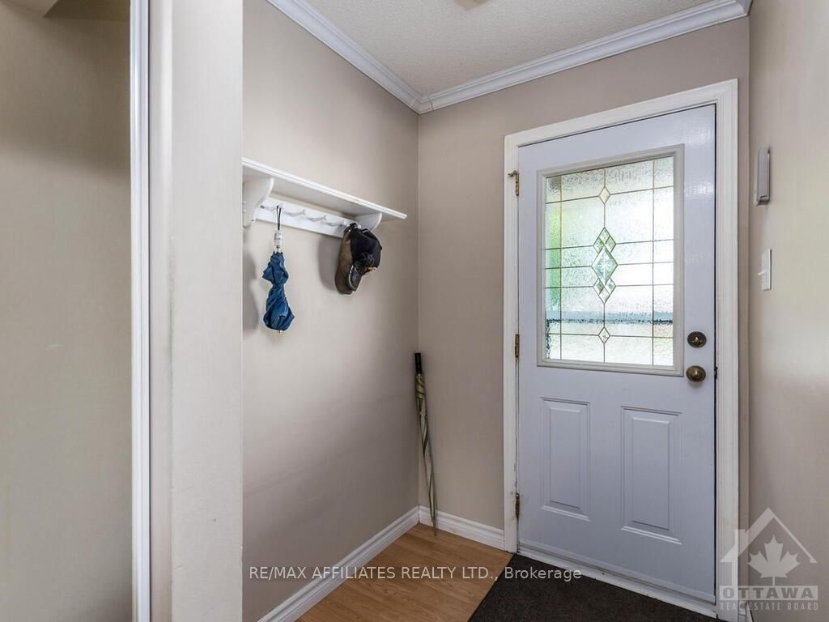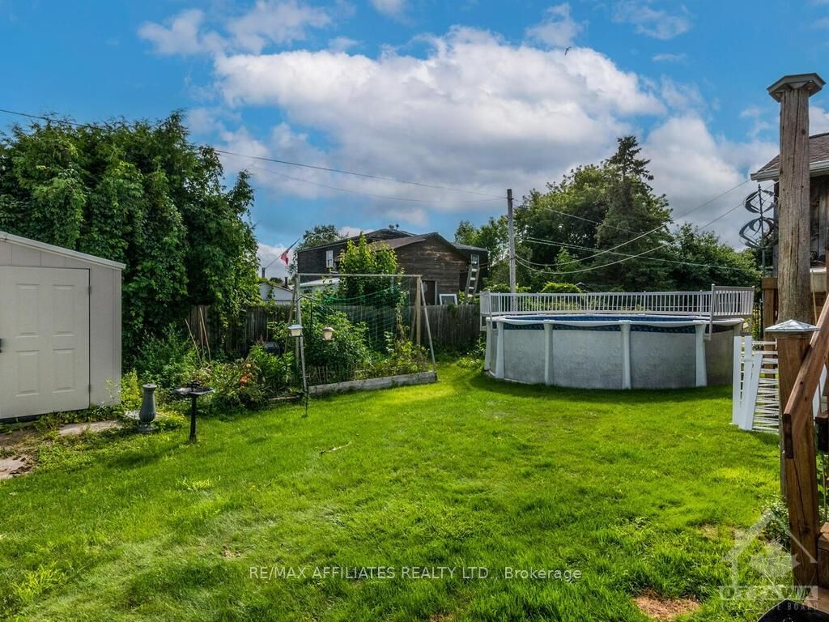$514,900
Available - For Sale
Listing ID: X9519745
17 CRANSTON St , Arnprior, K7S 3S1, Ontario
| Flooring: Tile, Flooring: Carpet W/W & Mixed, Welcome to 17 Cranston Street! This lovely bungalow boasts a bright, airy, open concept living space, large living room with wood burning fireplace, quality laminate, open kitchen with granite counters, S/S dishwasher and fridge, gas stove, dedicated dining room (previously the third bedroom), and crown molding through out. A good sized bright primary bedroom with walk in closet and access to main family bathroom, and a second bedroom complete the main level. The lower level is fully finished with a large family room, recreation area, den, full bathroom, and laundry room. Plenty of room for hobbies and work spaces. The back yard is large and very sunny and is ideal for growing your own vegetables! The good sized deck was refinished last year, gazebo, handy gas BBQ line, and shed. Roof 2020, Furnace 2020, Washer & Dryer 2020, Fridge 2023, Driveway 2016, Windows 2008. Average Monthly Utilities: Gas $99, Hydro $105, Water $111., Flooring: Laminate |
| Price | $514,900 |
| Taxes: | $4404.00 |
| Address: | 17 CRANSTON St , Arnprior, K7S 3S1, Ontario |
| Lot Size: | 60.00 x 100.00 (Feet) |
| Directions/Cross Streets: | From Highway 417, Exit Daniel Street South, Left onto Baskin Street West, Right onto Allan Drive, Le |
| Rooms: | 12 |
| Rooms +: | 0 |
| Bedrooms: | 2 |
| Bedrooms +: | 0 |
| Kitchens: | 1 |
| Kitchens +: | 0 |
| Family Room: | Y |
| Basement: | Finished, Full |
| Property Type: | Detached |
| Style: | Bungalow |
| Exterior: | Brick, Other |
| Garage Type: | Attached |
| Pool: | None |
| Fireplace/Stove: | Y |
| Heat Source: | Gas |
| Heat Type: | Forced Air |
| Central Air Conditioning: | Central Air |
| Sewers: | Sewers |
| Water: | Municipal |
| Utilities-Gas: | Y |
$
%
Years
This calculator is for demonstration purposes only. Always consult a professional
financial advisor before making personal financial decisions.
| Although the information displayed is believed to be accurate, no warranties or representations are made of any kind. |
| RE/MAX AFFILIATES REALTY LTD. |
|
|

Dir:
1-866-382-2968
Bus:
416-548-7854
Fax:
416-981-7184
| Virtual Tour | Book Showing | Email a Friend |
Jump To:
At a Glance:
| Type: | Freehold - Detached |
| Area: | Renfrew |
| Municipality: | Arnprior |
| Neighbourhood: | 550 - Arnprior |
| Style: | Bungalow |
| Lot Size: | 60.00 x 100.00(Feet) |
| Tax: | $4,404 |
| Beds: | 2 |
| Baths: | 2 |
| Fireplace: | Y |
| Pool: | None |
Locatin Map:
Payment Calculator:
- Color Examples
- Green
- Black and Gold
- Dark Navy Blue And Gold
- Cyan
- Black
- Purple
- Gray
- Blue and Black
- Orange and Black
- Red
- Magenta
- Gold
- Device Examples

