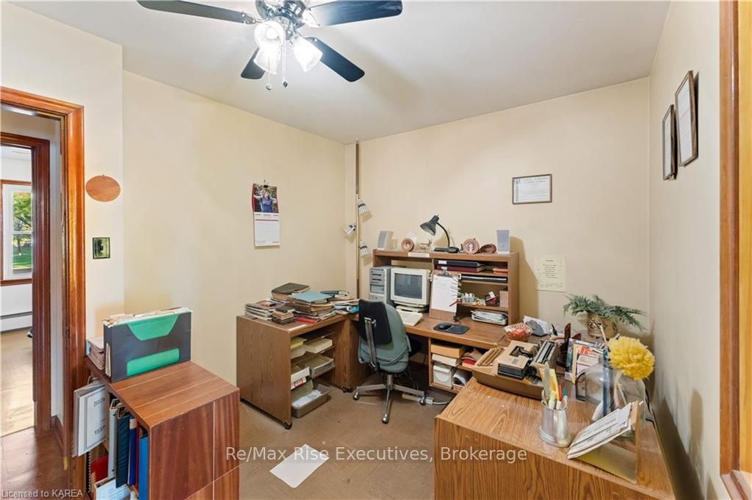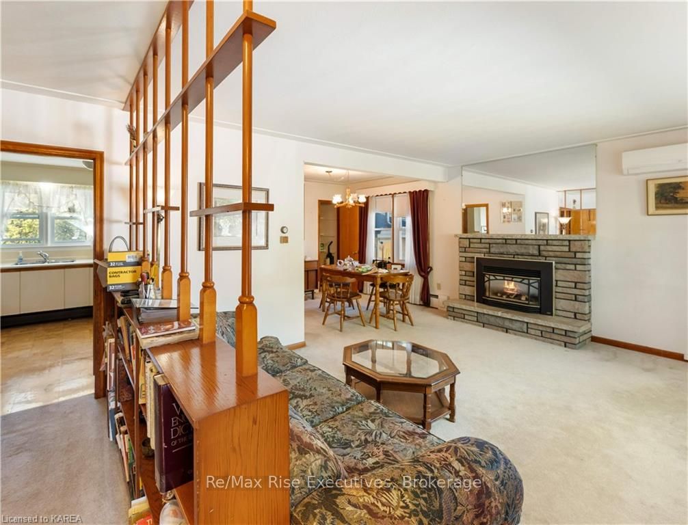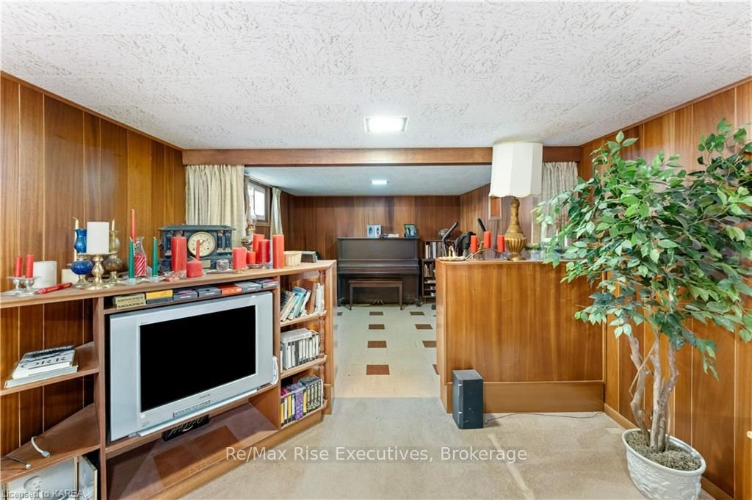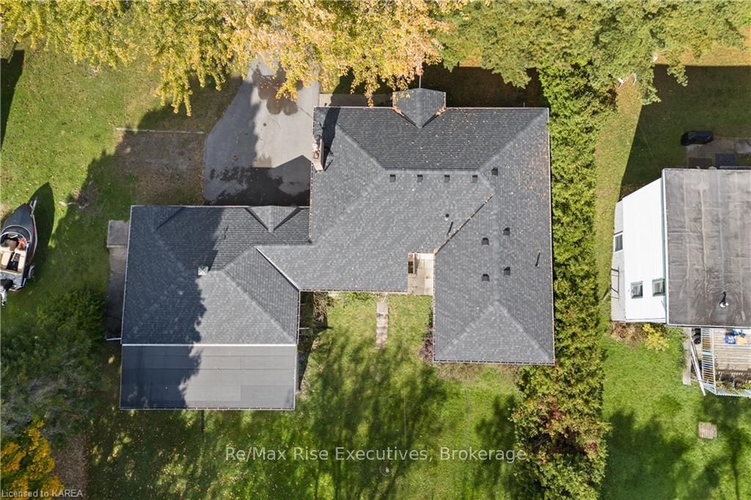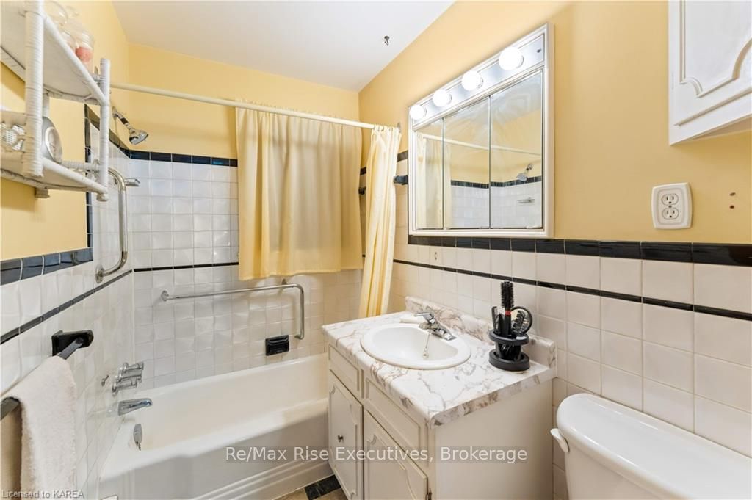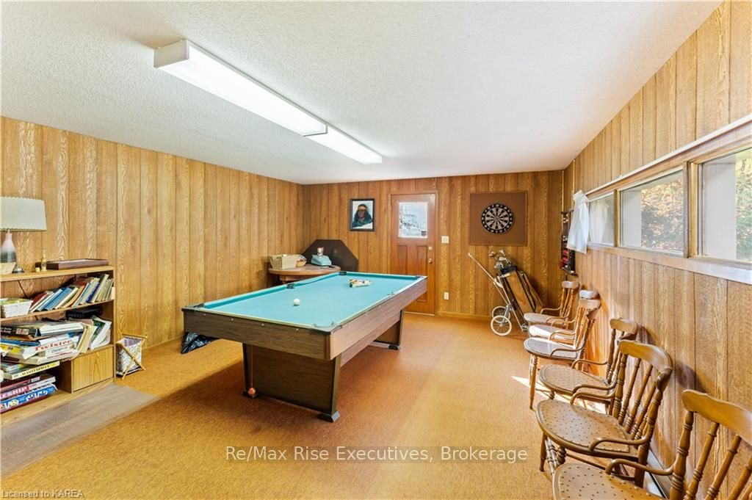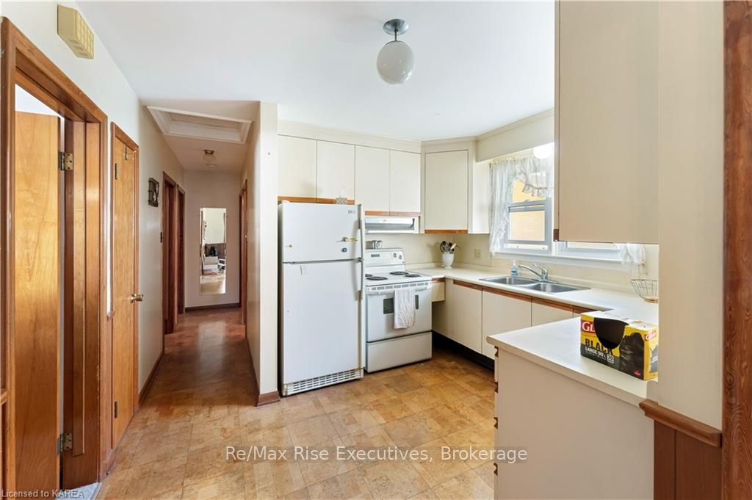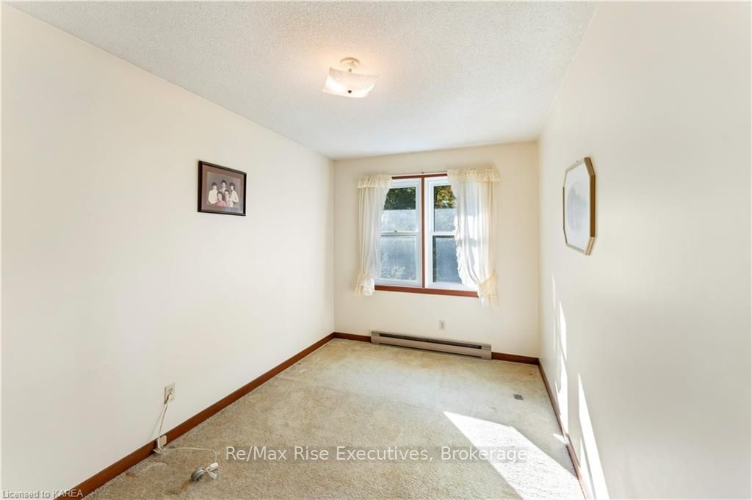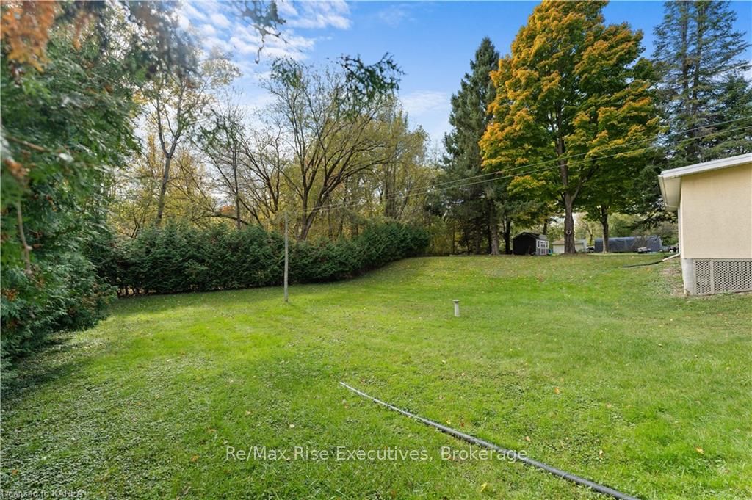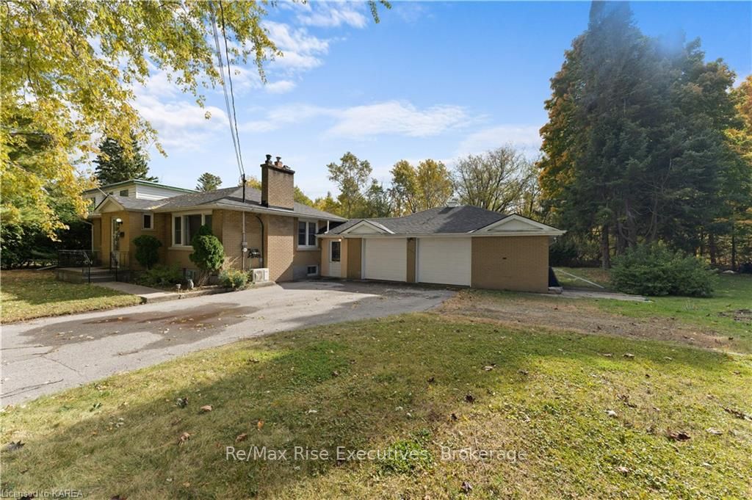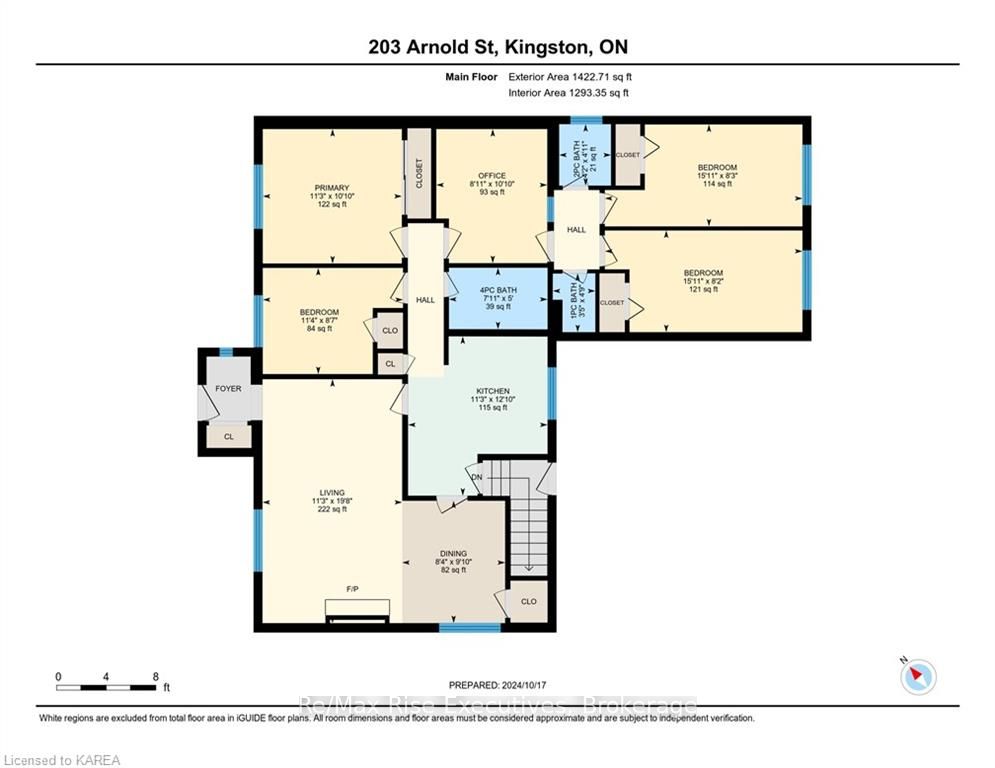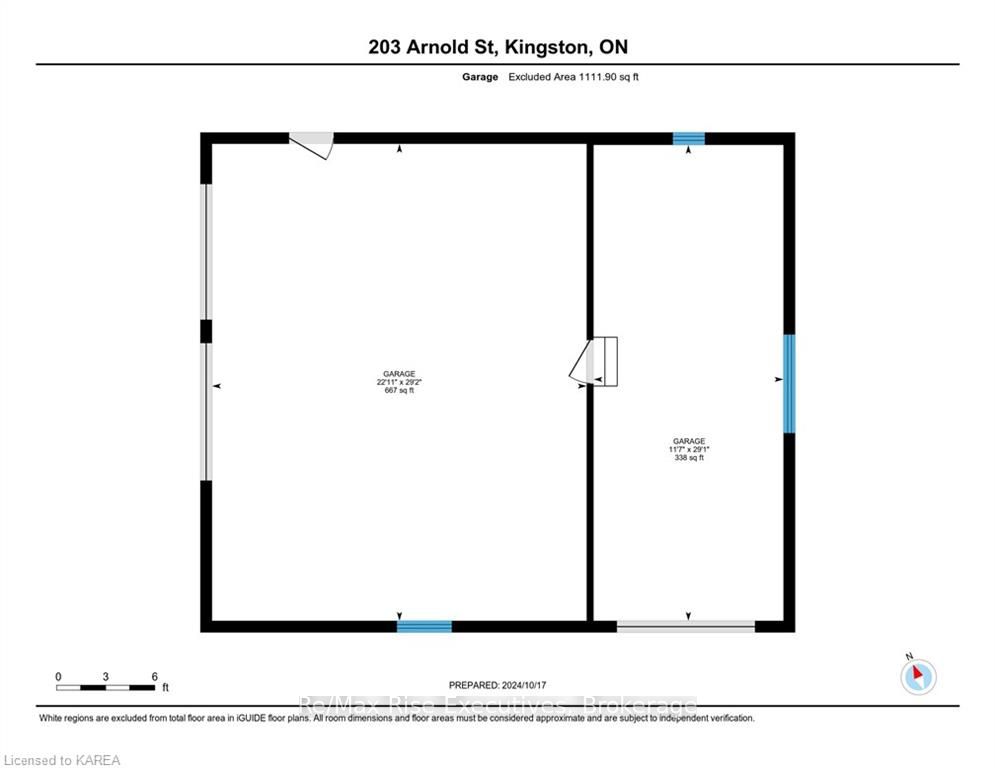$599,900
Available - For Sale
Listing ID: X9420071
203 ARNOLD St , Kingston, K7M 3M4, Ontario
| This well maintained bungalow, on a dead end street in mature neighborhood, has lots of potential for first time home buyers, investors or downsizers. This home has 2700sqft of living space. The main floor consists of a cozy family room with beautiful gas fireplace and large front window, dining area with easy flow to the kitchen/serving area. Four, good sized bedrooms, an office area and 2 bathrooms. The bright basement feels open with lots of south facing windows. A cozy TV room, gym /music area, another office space and huge games room equipped with pool table, dart board and putting area. Lots of storage space area in the mechanical room. Two additional entrances in the basement allow for multiple opportunities on this unique property. Huge, oversized double car garage and heated workshop. Lots of space to store your classic car or boat for the winter. All of this sitting on a large 95'x 155' lot backing onto greenspace. This home has great bones and is waiting for your personal touches and upgrades. |
| Price | $599,900 |
| Taxes: | $4485.32 |
| Assessment: | $320000 |
| Assessment Year: | 2024 |
| Address: | 203 ARNOLD St , Kingston, K7M 3M4, Ontario |
| Lot Size: | 95.00 x 155.00 (Acres) |
| Acreage: | < .50 |
| Directions/Cross Streets: | Sydenham Road to Arnold Street |
| Rooms: | 10 |
| Rooms +: | 5 |
| Bedrooms: | 4 |
| Bedrooms +: | 0 |
| Kitchens: | 1 |
| Kitchens +: | 0 |
| Basement: | Sep Entrance, W/O |
| Approximatly Age: | 51-99 |
| Property Type: | Detached |
| Style: | Bungalow |
| Exterior: | Brick |
| Garage Type: | Detached |
| (Parking/)Drive: | Pvt Double |
| Drive Parking Spaces: | 4 |
| Pool: | None |
| Approximatly Age: | 51-99 |
| Property Features: | Golf |
| Fireplace/Stove: | Y |
| Heat Source: | Gas |
| Heat Type: | Water |
| Central Air Conditioning: | Other |
| Elevator Lift: | N |
| Sewers: | Septic |
| Water: | Municipal |
| Utilities-Gas: | Y |
$
%
Years
This calculator is for demonstration purposes only. Always consult a professional
financial advisor before making personal financial decisions.
| Although the information displayed is believed to be accurate, no warranties or representations are made of any kind. |
| Re/Max Rise Executives, Brokerage |
|
|

Dir:
1-866-382-2968
Bus:
416-548-7854
Fax:
416-981-7184
| Book Showing | Email a Friend |
Jump To:
At a Glance:
| Type: | Freehold - Detached |
| Area: | Frontenac |
| Municipality: | Kingston |
| Neighbourhood: | City Northwest |
| Style: | Bungalow |
| Lot Size: | 95.00 x 155.00(Acres) |
| Approximate Age: | 51-99 |
| Tax: | $4,485.32 |
| Beds: | 4 |
| Baths: | 2 |
| Fireplace: | Y |
| Pool: | None |
Locatin Map:
Payment Calculator:
- Color Examples
- Green
- Black and Gold
- Dark Navy Blue And Gold
- Cyan
- Black
- Purple
- Gray
- Blue and Black
- Orange and Black
- Red
- Magenta
- Gold
- Device Examples































