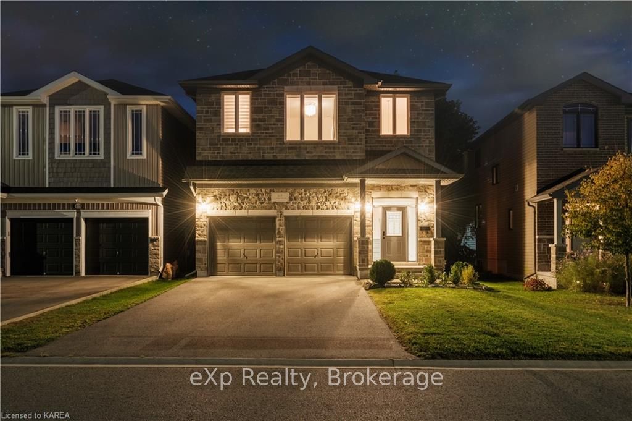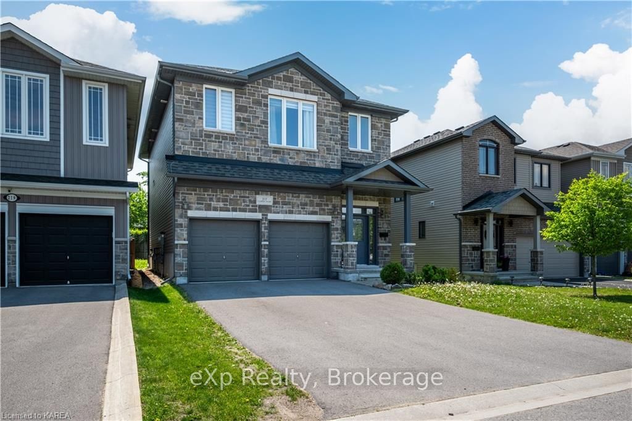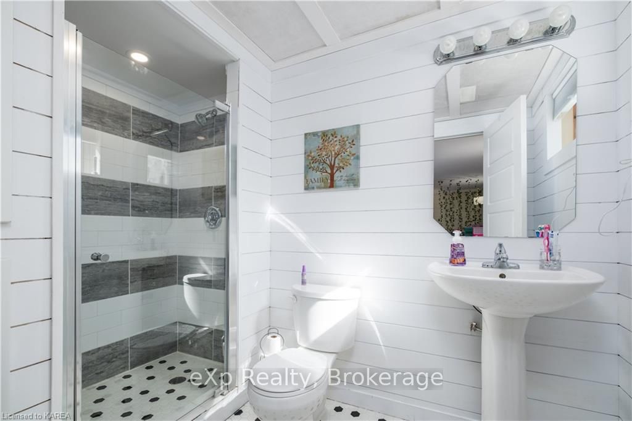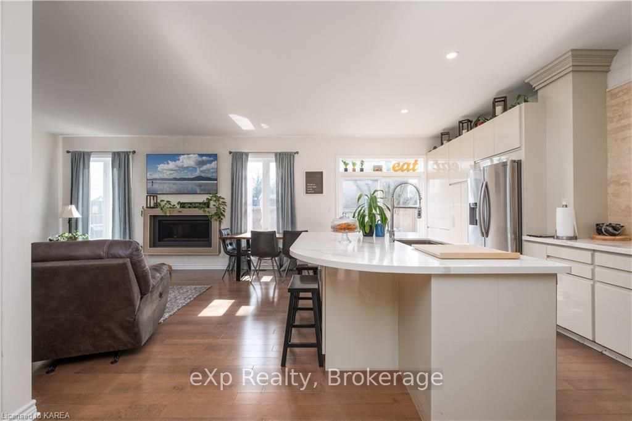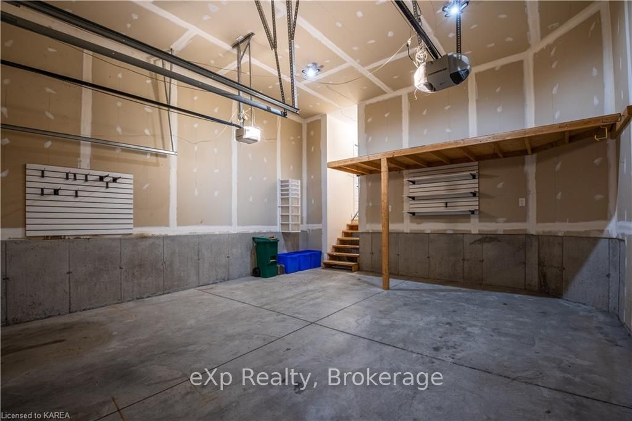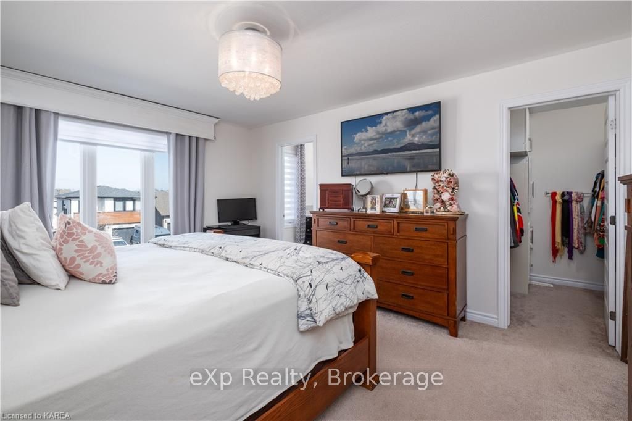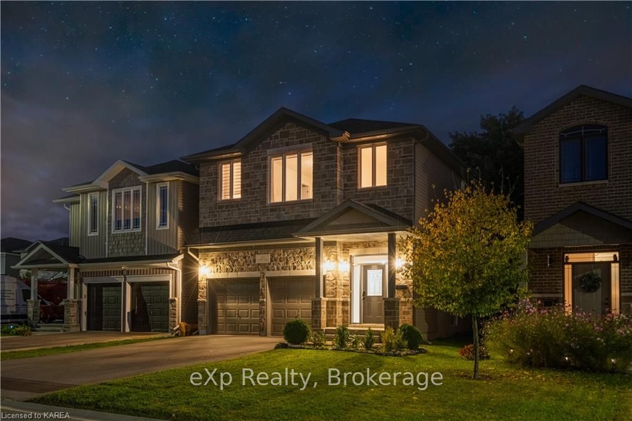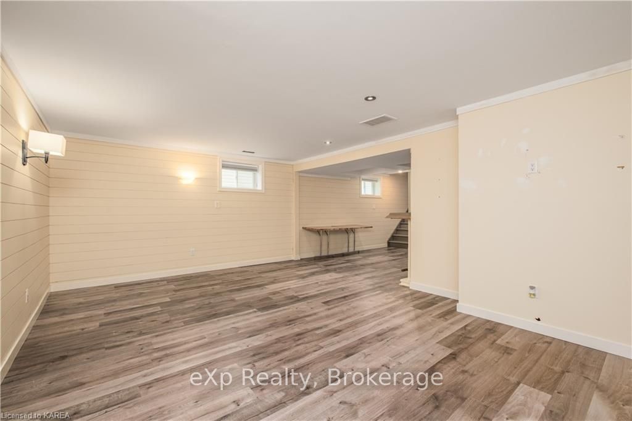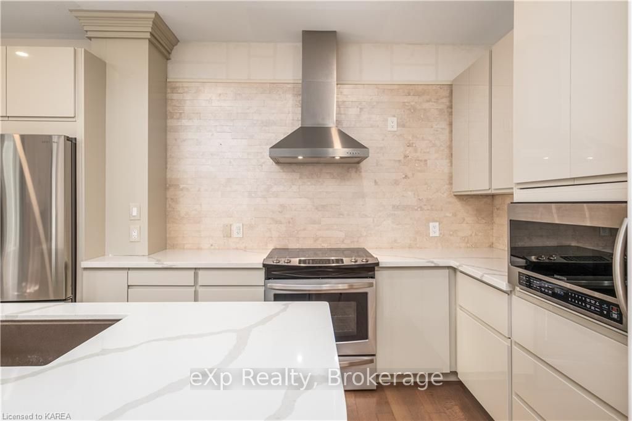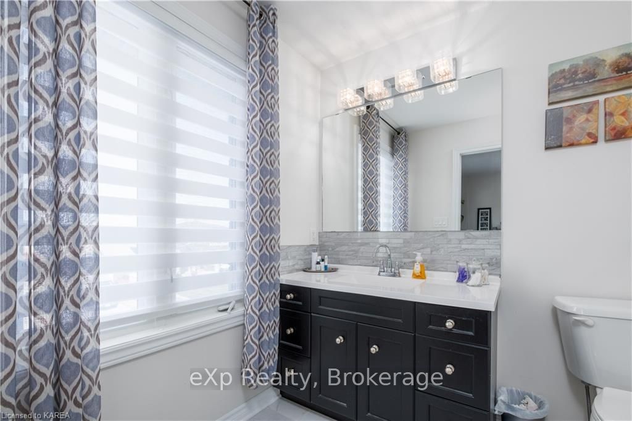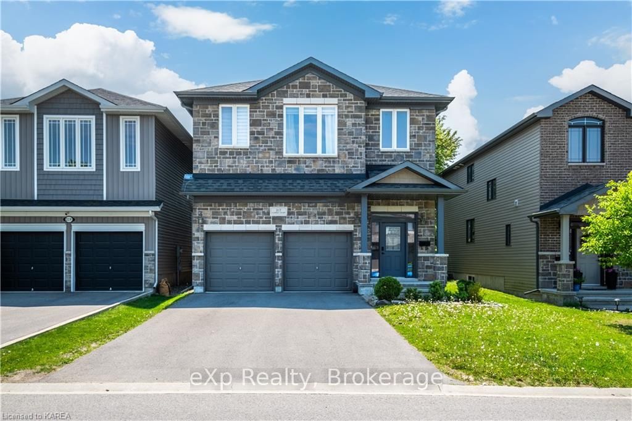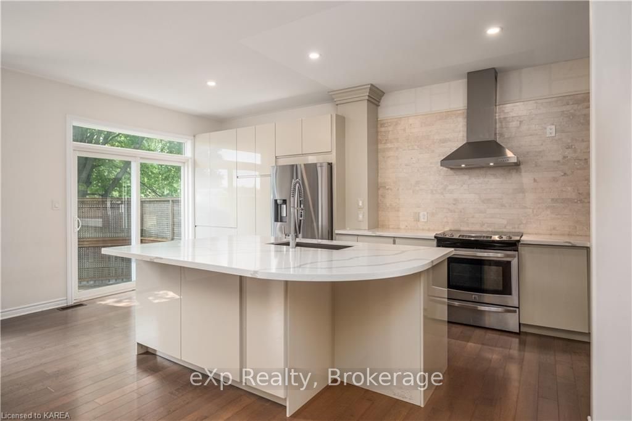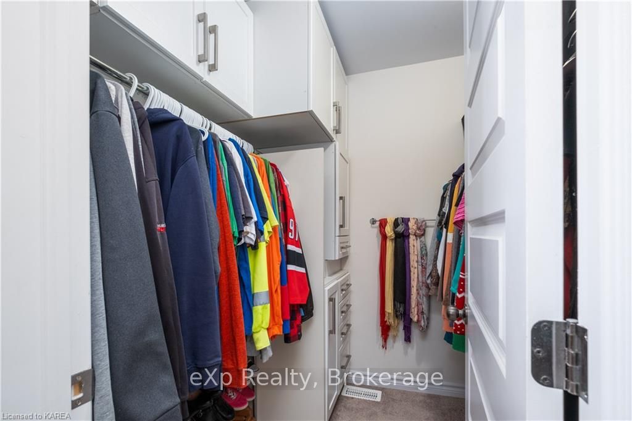$799,900
Available - For Sale
Listing ID: X9411918
217 CLIPPER Crt , Kingston, K7K 0E8, Ontario
| Welcome to the best value in Kingston's East End! This modern 2-storey home, built in 2017 by Braebury Homes, offers an incredible 4-bedroom layout with over 2,500 sq. ft. of finished living space, making it one of the best-priced true 4 bedroom homes across Kingston. Situated on a quiet cul-de-sac, this home combines style and space for your family to grow. The grand foyer with open-to-above ceilings leads you into a bright family room with 9 ft. ceilings and a sleek gas fireplace, opening to a custom kitchen with quartz countertops, a large island with a breakfast bar, and a stunning stone backsplash. The kitchen opens onto a large deck and private backyard, ideal for entertaining or relaxing. Upstairs, you'll find four generous bedrooms, including a spacious primary suite with a walk-in closet and a luxurious ensuite. The second floor also offers a 5-piece bathroom with double sinks and the convenience of laundry with built-in cabinetry. The fully finished lower level adds even more value, featuring a 3-piece bathroom with a tile shower and extra storage. Located close to CFB Kingston, top schools, downtown, and Riverview Shopping Centre, this home truly offers unbeatable value for space and quality. Call today! |
| Price | $799,900 |
| Taxes: | $5297.00 |
| Assessment: | $400000 |
| Assessment Year: | 2016 |
| Address: | 217 CLIPPER Crt , Kingston, K7K 0E8, Ontario |
| Lot Size: | 36.91 x 92.78 (Feet) |
| Acreage: | < .50 |
| Directions/Cross Streets: | From Hwy 15, North-West on Biscayne, Right on Schooner, Right on Clipper |
| Rooms: | 11 |
| Rooms +: | 2 |
| Bedrooms: | 4 |
| Bedrooms +: | 0 |
| Kitchens: | 1 |
| Kitchens +: | 0 |
| Basement: | Finished, Full |
| Approximatly Age: | 6-15 |
| Property Type: | Detached |
| Style: | 2-Storey |
| Exterior: | Stone, Vinyl Siding |
| Garage Type: | Attached |
| (Parking/)Drive: | Pvt Double |
| Drive Parking Spaces: | 4 |
| Pool: | None |
| Approximatly Age: | 6-15 |
| Property Features: | Golf |
| Fireplace/Stove: | Y |
| Heat Type: | Forced Air |
| Central Air Conditioning: | Central Air |
| Elevator Lift: | N |
| Sewers: | Sewers |
| Water: | Municipal |
$
%
Years
This calculator is for demonstration purposes only. Always consult a professional
financial advisor before making personal financial decisions.
| Although the information displayed is believed to be accurate, no warranties or representations are made of any kind. |
| eXp Realty, Brokerage |
|
|

Dir:
1-866-382-2968
Bus:
416-548-7854
Fax:
416-981-7184
| Virtual Tour | Book Showing | Email a Friend |
Jump To:
At a Glance:
| Type: | Freehold - Detached |
| Area: | Frontenac |
| Municipality: | Kingston |
| Neighbourhood: | Kingston East (Incl Barret Crt) |
| Style: | 2-Storey |
| Lot Size: | 36.91 x 92.78(Feet) |
| Approximate Age: | 6-15 |
| Tax: | $5,297 |
| Beds: | 4 |
| Baths: | 4 |
| Fireplace: | Y |
| Pool: | None |
Locatin Map:
Payment Calculator:
- Color Examples
- Green
- Black and Gold
- Dark Navy Blue And Gold
- Cyan
- Black
- Purple
- Gray
- Blue and Black
- Orange and Black
- Red
- Magenta
- Gold
- Device Examples

